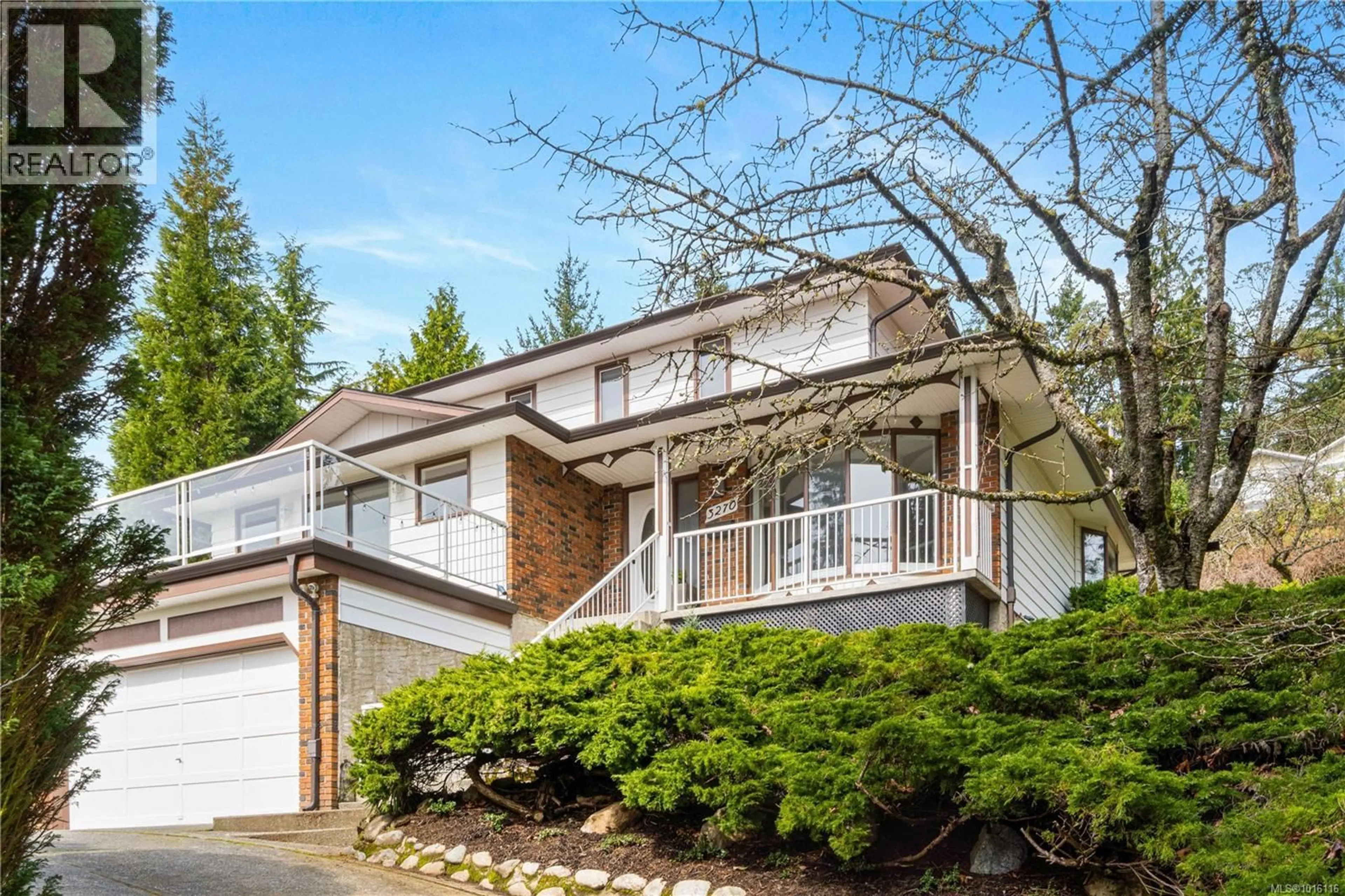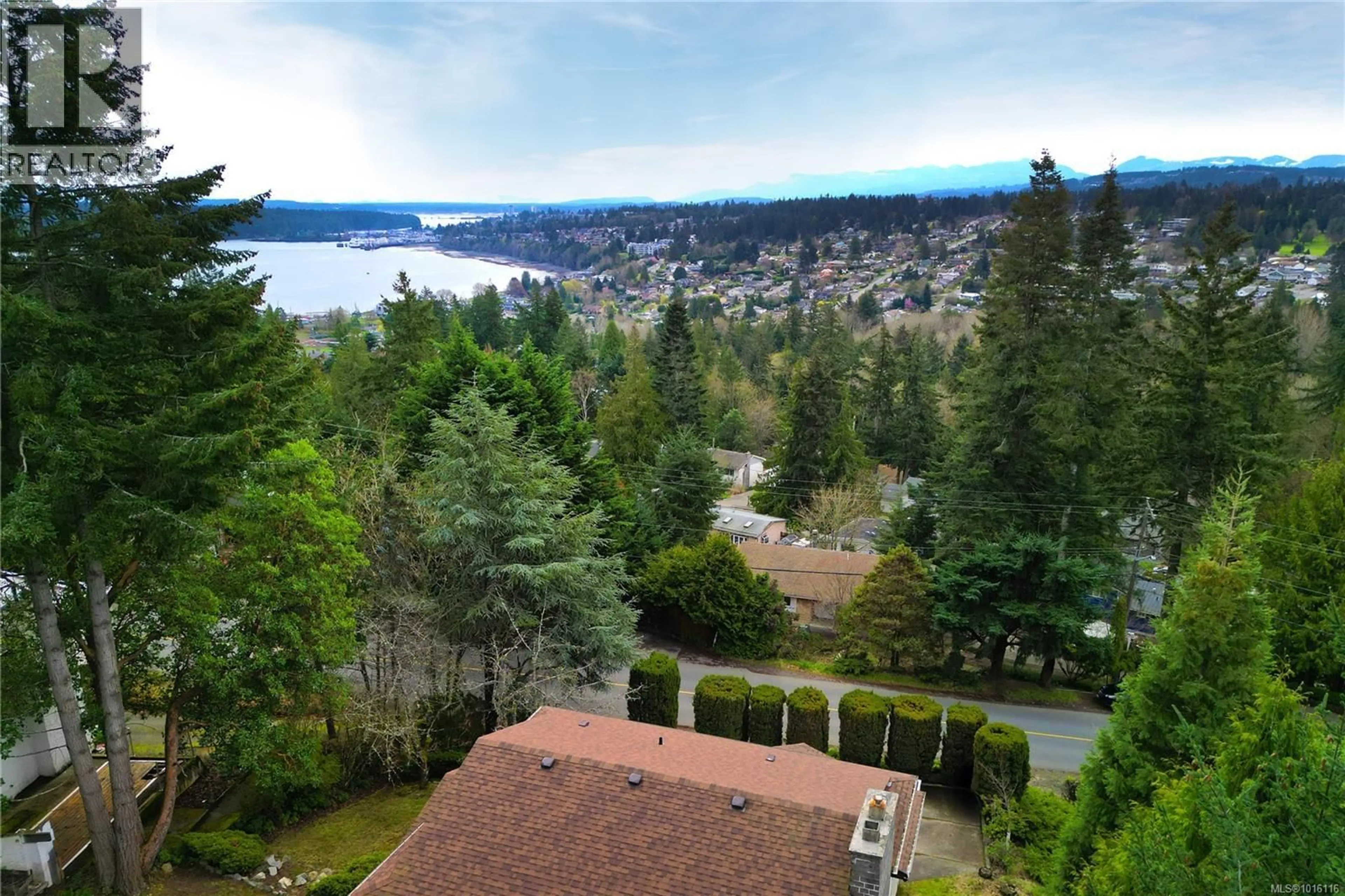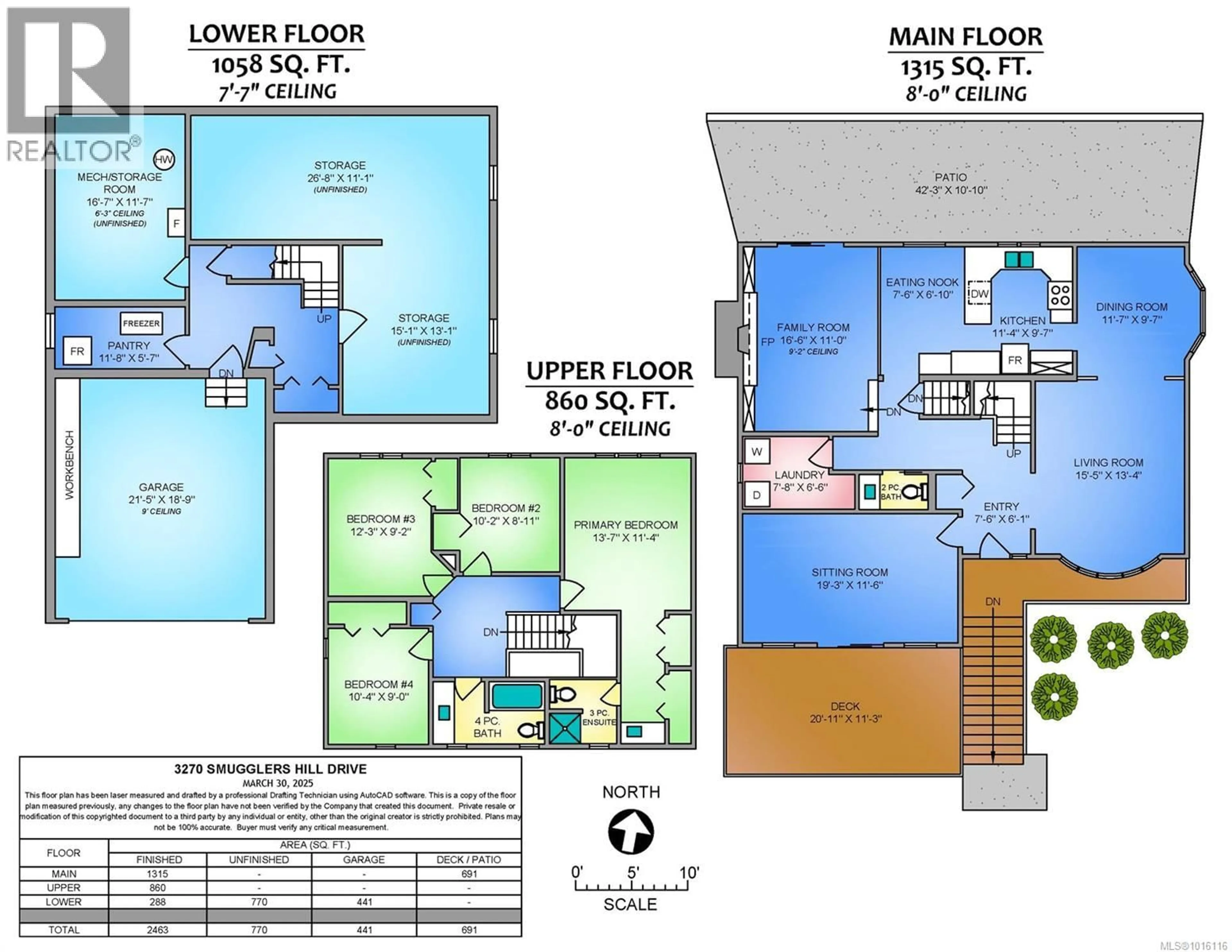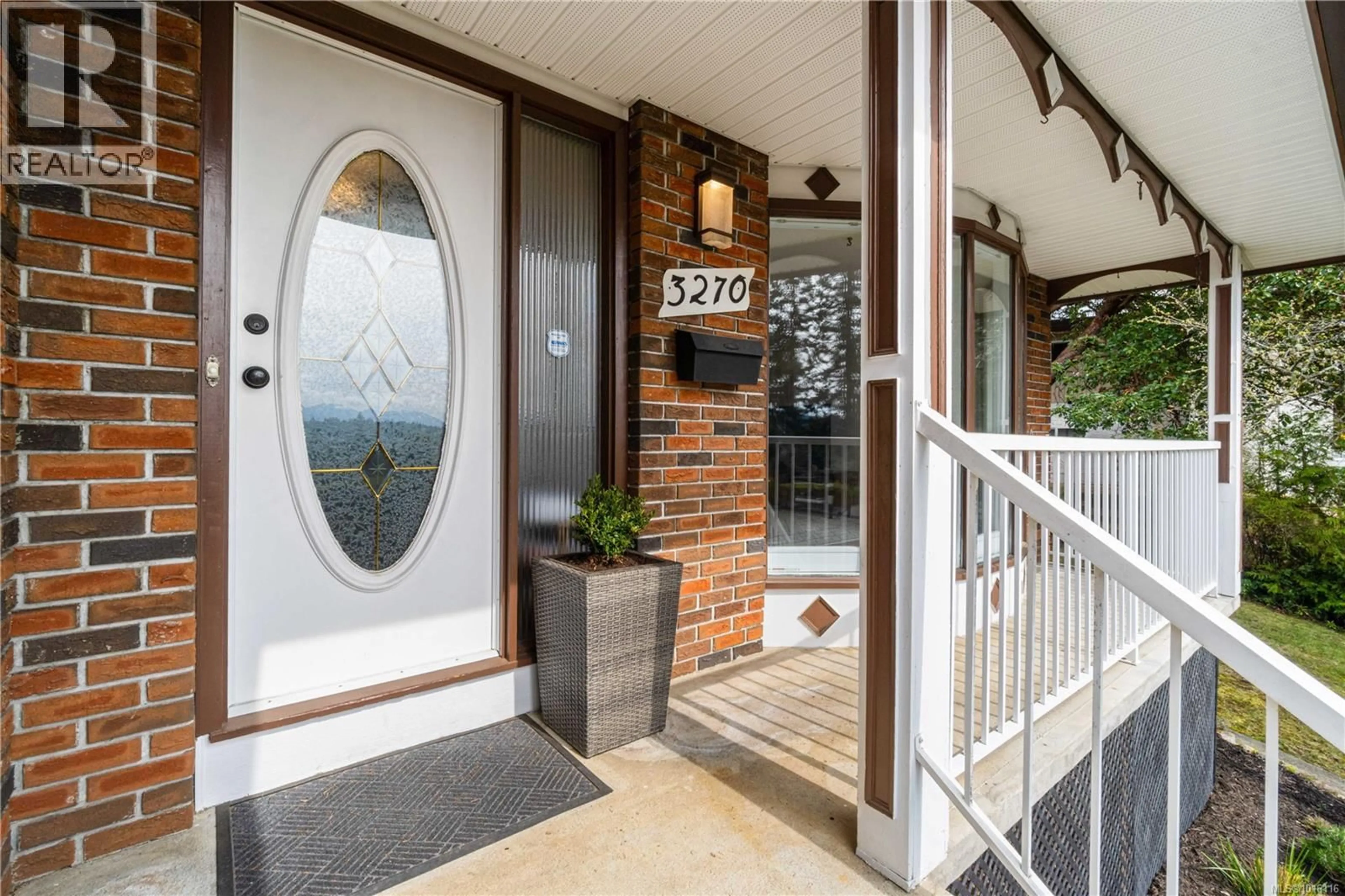3270 SMUGGLERS HILL DRIVE, Nanaimo, British Columbia V9R1T8
Contact us about this property
Highlights
Estimated valueThis is the price Wahi expects this property to sell for.
The calculation is powered by our Instant Home Value Estimate, which uses current market and property price trends to estimate your home’s value with a 90% accuracy rate.Not available
Price/Sqft$262/sqft
Monthly cost
Open Calculator
Description
Welcome to Departure Bay living at its best! This updated, custom-built home sits on a large private lot in one of Nanaimo’s most desirable and family-friendly neighbourhoods. Enjoy views of Departure Bay, Mount Benson, and all-day sunshine from your expansive south-facing deck — perfect for morning coffee, entertaining, or simply watching eagles soar overhead. Inside, you’ll find a cozy and move-in-ready family home featuring a new roof, new 60-gallon hot water tank, new dishwasher, and a beautifully renovated ensuite. The home has been well maintained and offers ample storage and flexible living space — ideal for families or those looking to add an in-law suite or home office. Feel peace of mind with a modern alarm system and efficient natural-gas heating. Step outside and you’re walking distance to Departure Bay Beach, Drip Coffee, schools, and an off-leash dog park. Commuters will love the quick access north and south, proximity to major bus routes, and easy travel connections — BC Ferries, Hullo Ferries, seaplanes, and the airport are all nearby. The property’s large, sun-filled lot includes a newly installed front garden with irrigation and a spacious backyard featuring mature fruit trees, space for raised garden beds, and an outdoor entertaining area on the rear concrete slab — perfect for summer barbecues or cozy evenings around a fire pit. There’s ample room to play, relax, or create your dream outdoor space. From golden-hour sunsets to epic sunrises, this home delivers stunning views and a true sense of peace every day. With quick possession available, you can move in before the holidays and start enjoying the very best of Departure Bay life. (id:39198)
Property Details
Interior
Features
Second level Floor
Bedroom
9'2 x 12'3Ensuite
Bathroom
Bedroom
8'4 x 9Exterior
Parking
Garage spaces -
Garage type -
Total parking spaces 2
Property History
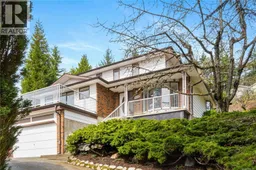 59
59
