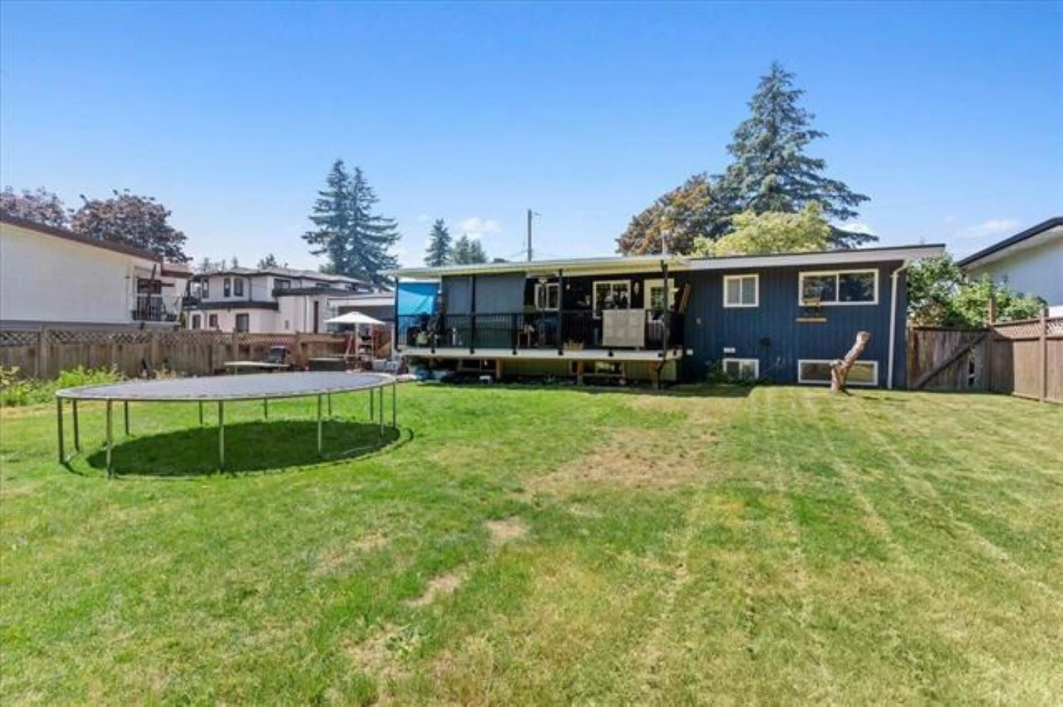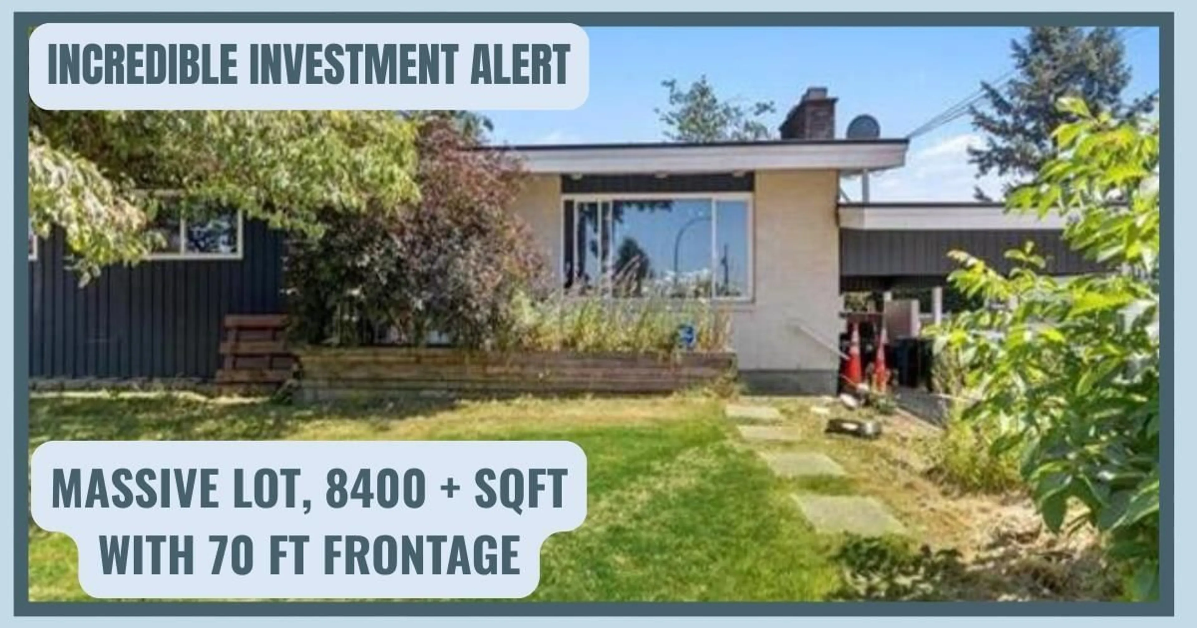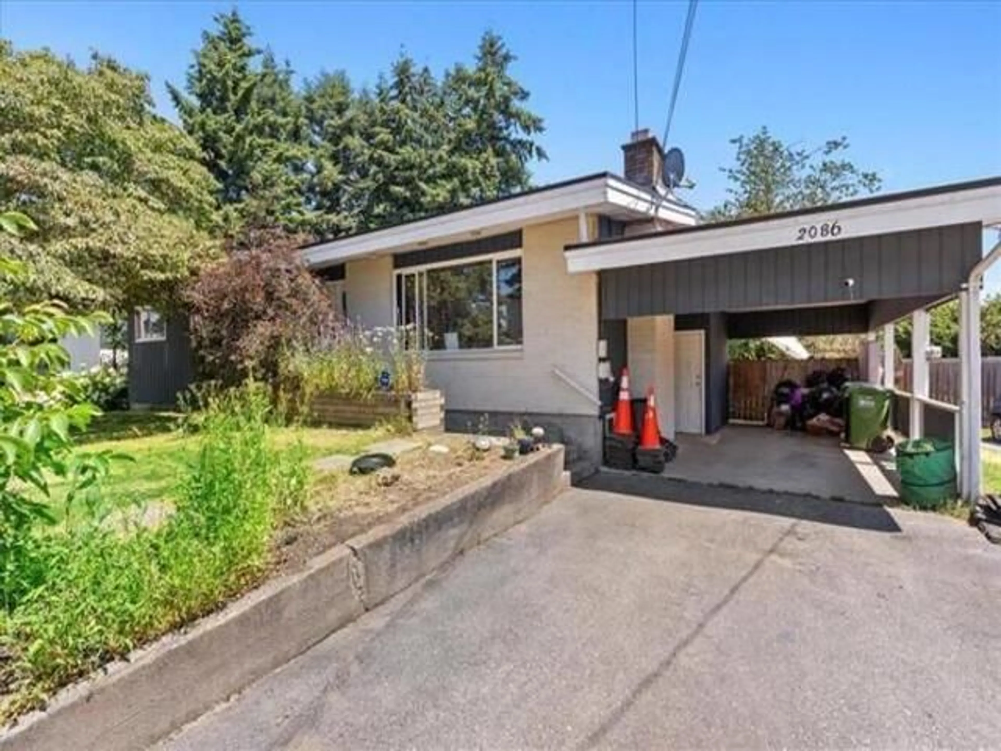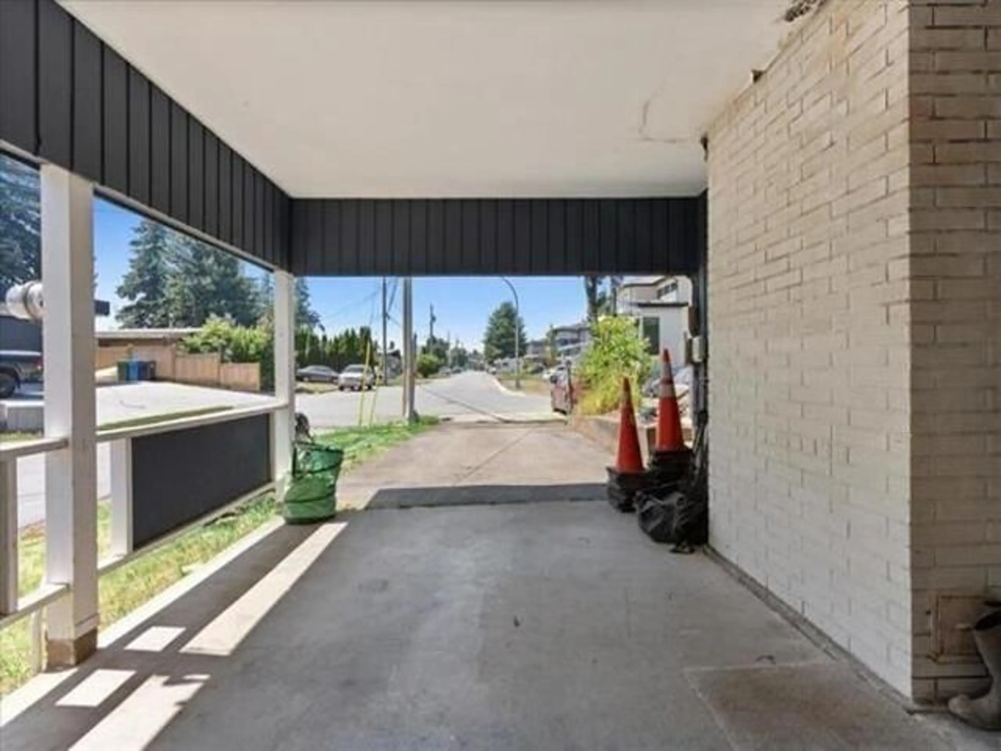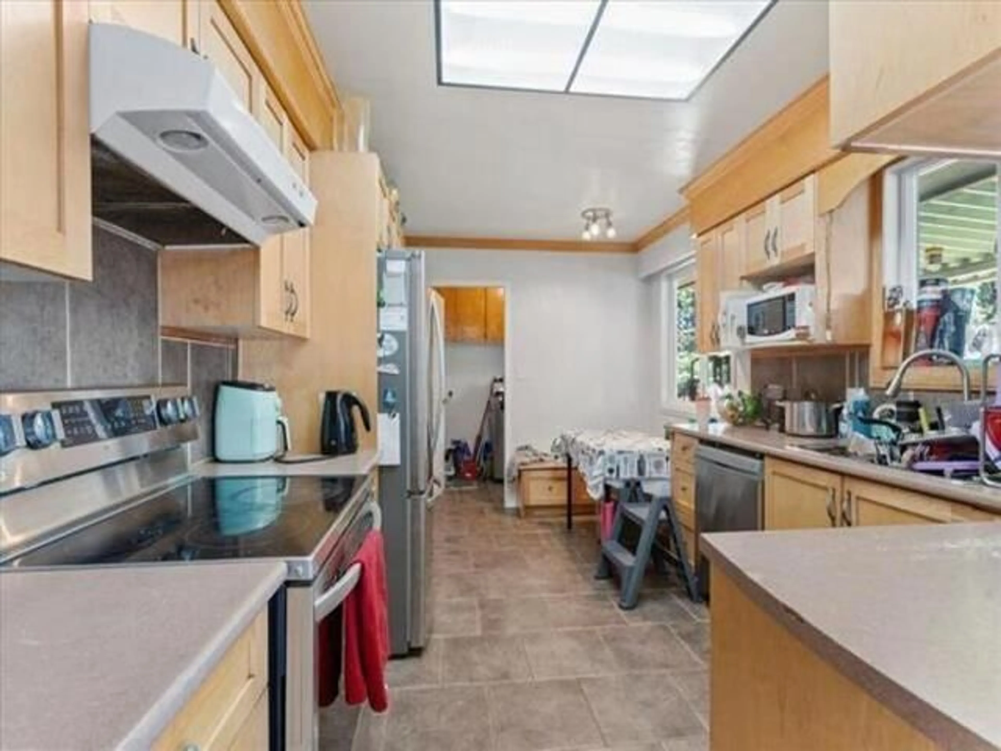2086 SHERWOOD CRESCENT, Abbotsford, British Columbia V2T1B8
Contact us about this property
Highlights
Estimated valueThis is the price Wahi expects this property to sell for.
The calculation is powered by our Instant Home Value Estimate, which uses current market and property price trends to estimate your home’s value with a 90% accuracy rate.Not available
Price/Sqft$462/sqft
Monthly cost
Open Calculator
Description
Investor/Developer Alert! Large 8470 sqft lot - 70 ft Frontage.Great possibility of Rezoning, Development and sub division potential in future.Check with City of Abbotsford before writing an offer. Great location close to shopping, and freeway access. This 5 bedroom, 2 bathroom home offers over 2500 sf of living space and features a bright and open floor plan with a spacious living room and kitchen, dining room leading out to a large 28' x 10' covered deck overlooking a massive EAST facing fully fenced backyard. The basement level has a 2 bedroom suite.Great Income Producing property-$4100/Month plus utilities.Ideal location, close to amenities and easy walk to school and public transit.Call today for more information and to view. (id:39198)
Property Details
Interior
Features
Exterior
Parking
Garage spaces -
Garage type -
Total parking spaces 3
Property History
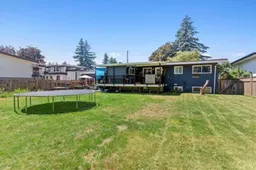 26
26
