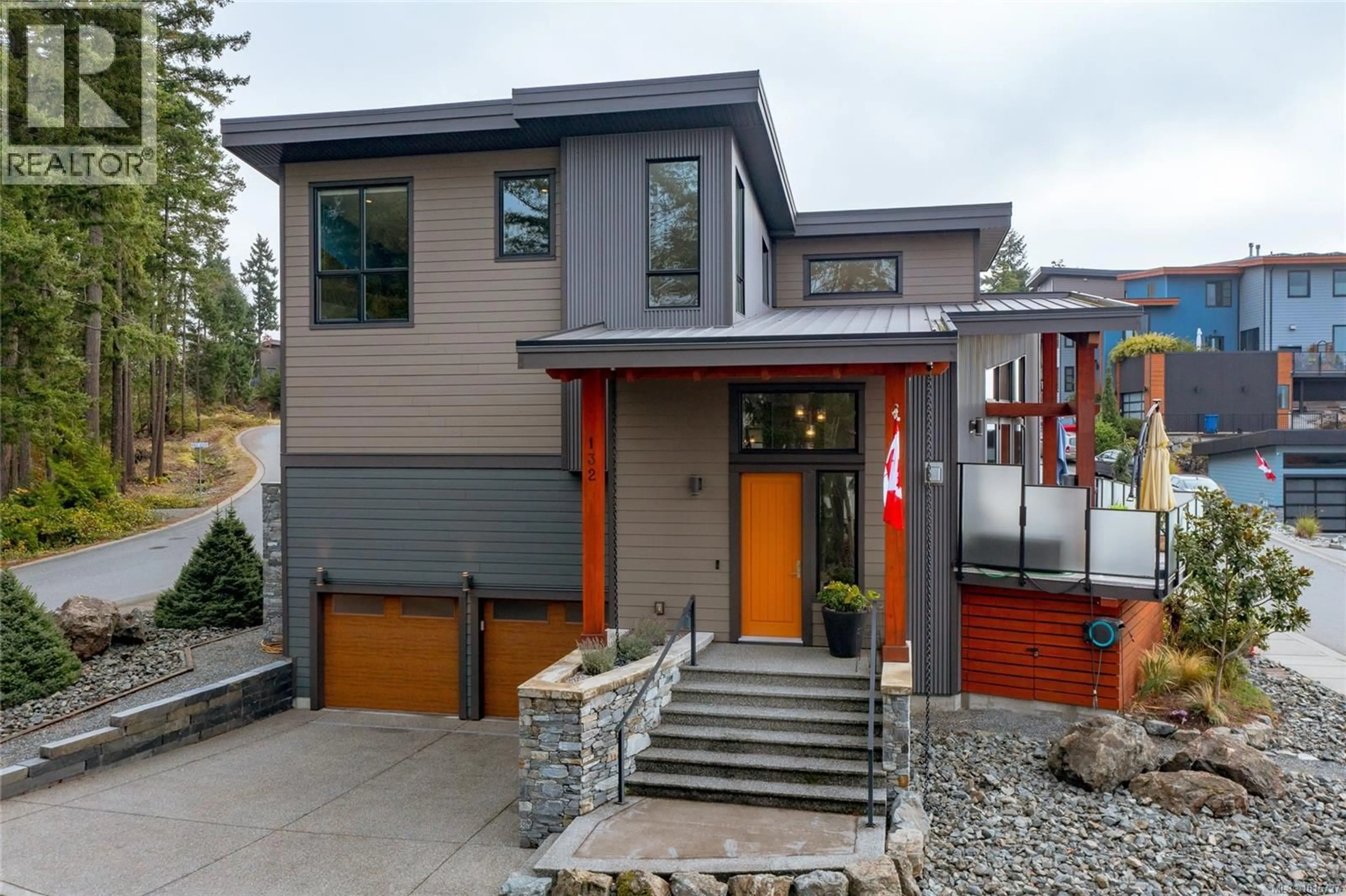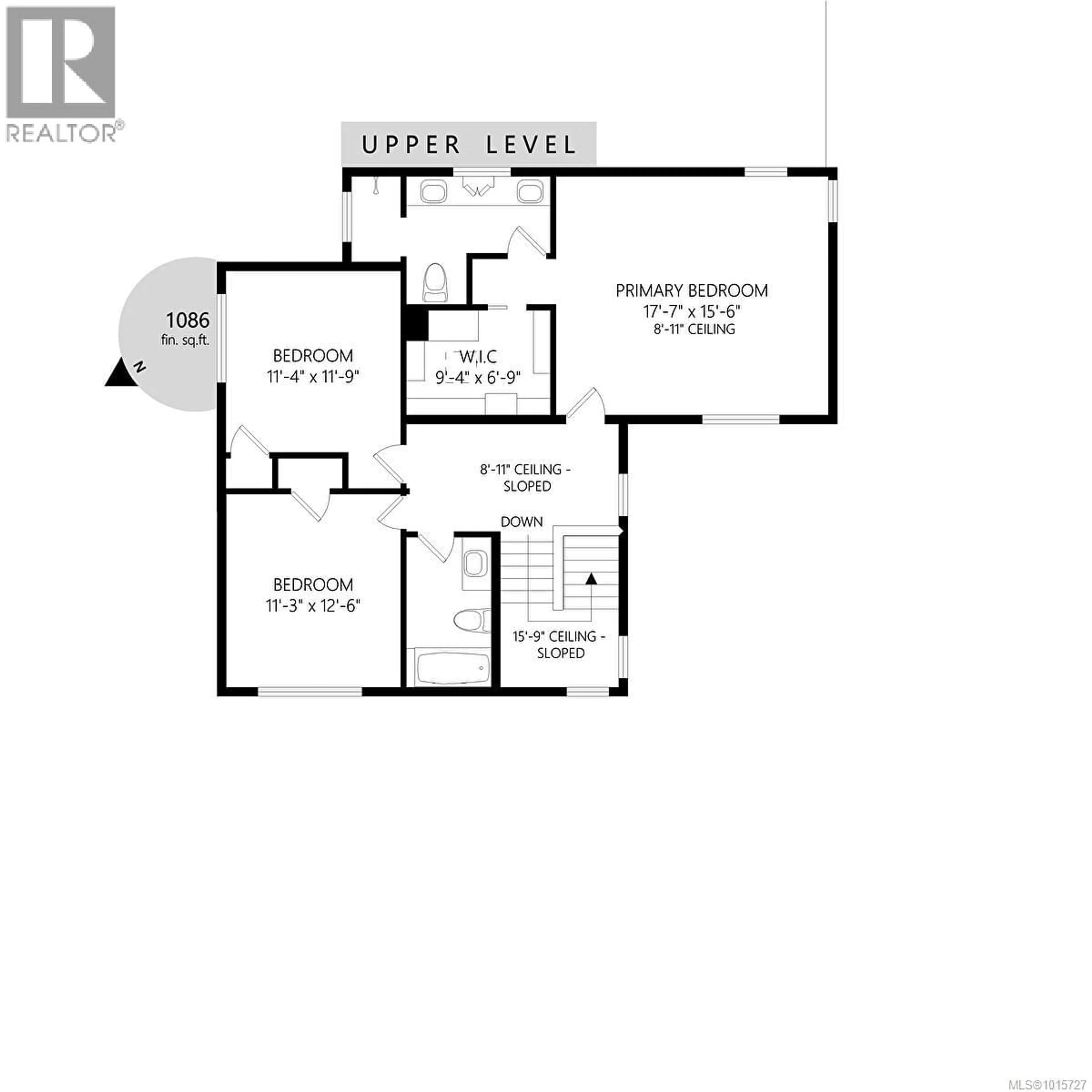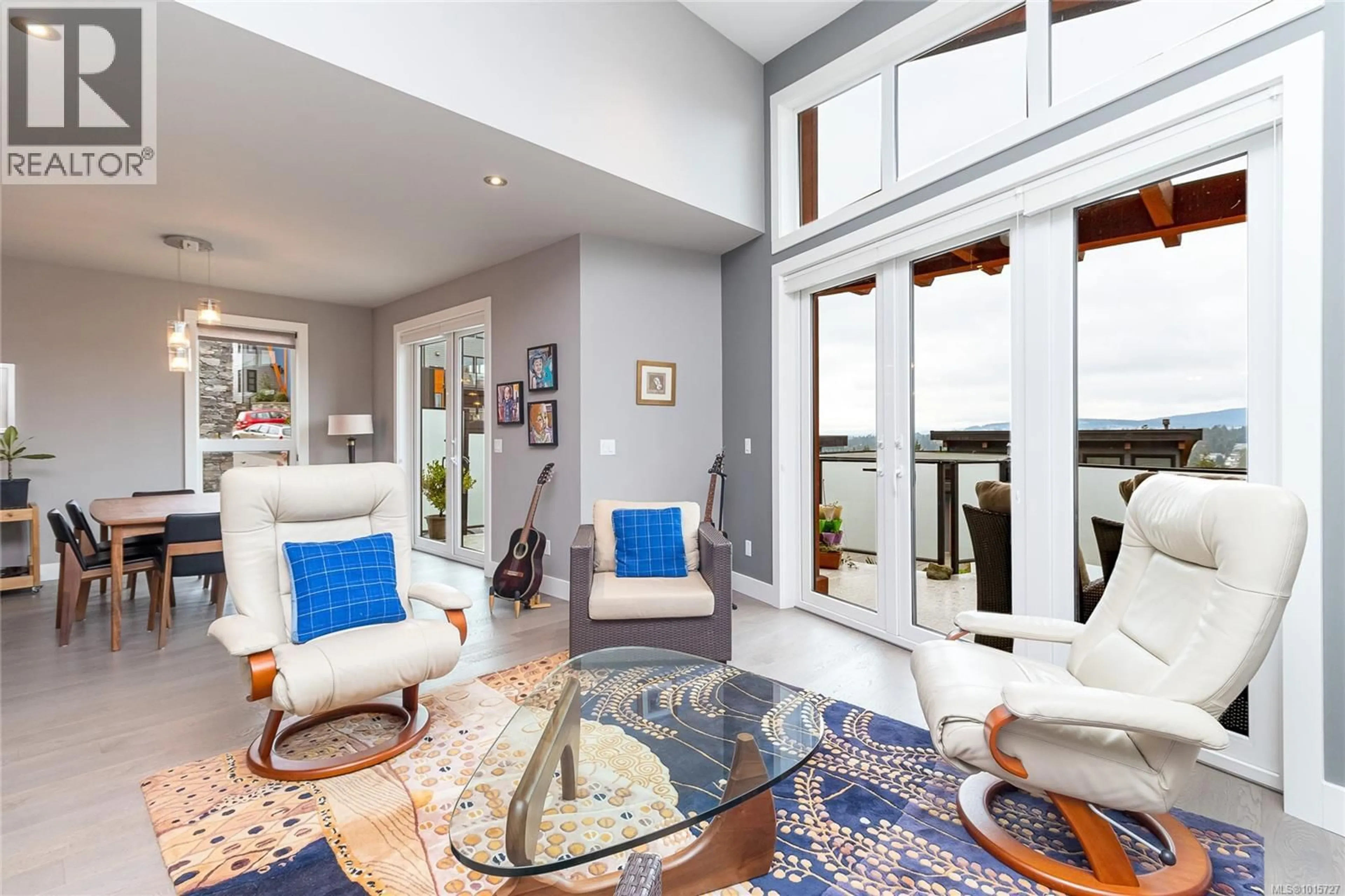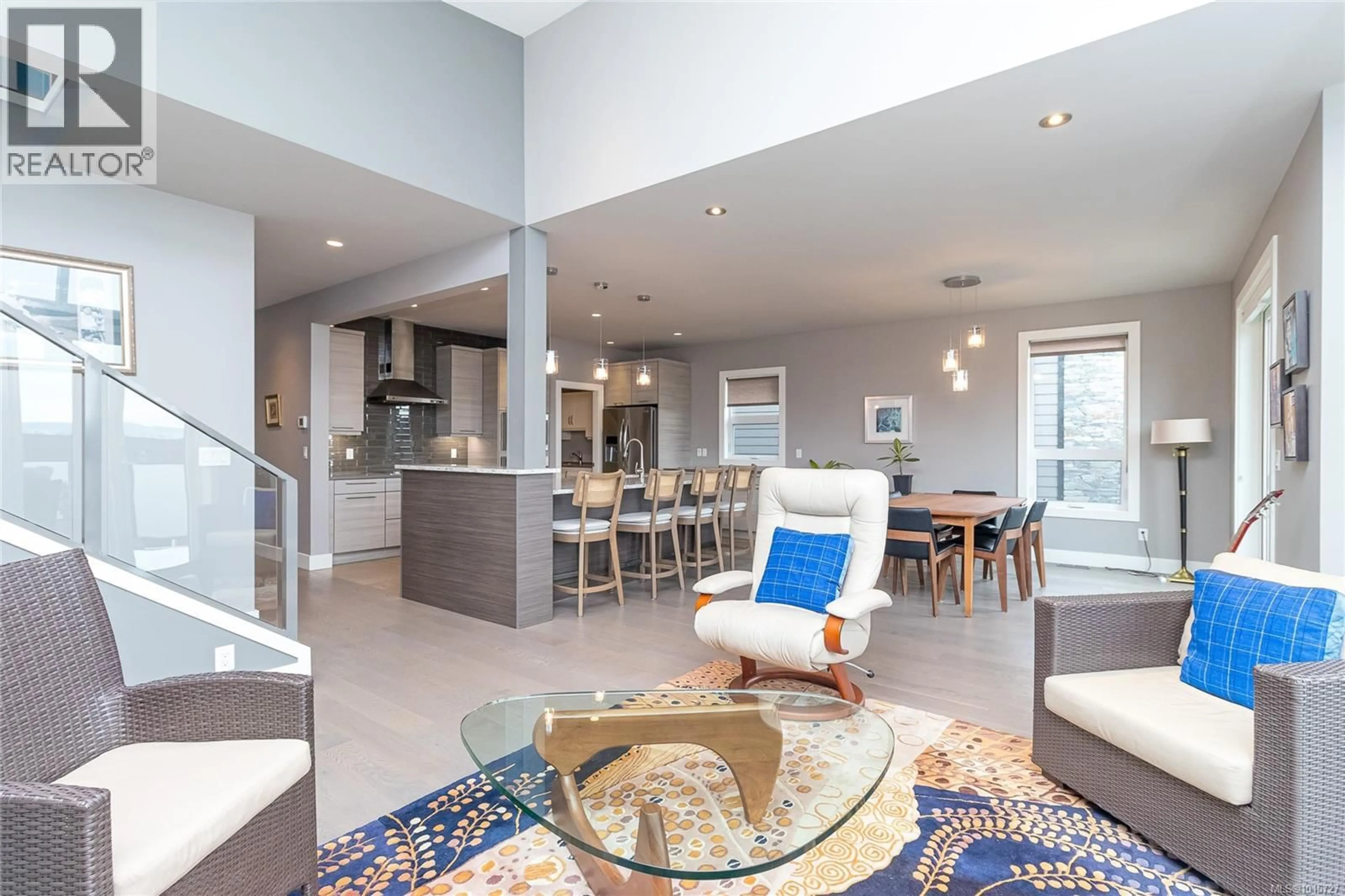132 AMPHION TERRACE, Nanaimo, British Columbia V9T0J1
Contact us about this property
Highlights
Estimated valueThis is the price Wahi expects this property to sell for.
The calculation is powered by our Instant Home Value Estimate, which uses current market and property price trends to estimate your home’s value with a 90% accuracy rate.Not available
Price/Sqft$385/sqft
Monthly cost
Open Calculator
Description
This contemporary custom residence combines soaring vaulted ceilings, expansive windows, and rich wood flooring in a thoughtfully designed layout. The welcoming living room showcases a cozy gas fireplace, while double French doors extend to a sunlit deck with sweeping views of Mount Benson. Adjacent, the dining area features elegant pendant lighting and direct access to the deck—perfect for entertaining. The gourmet kitchen is a chef’s dream, complete with quartz countertops, premium appliances including a wall oven and induction cooktop, and a stylish chimney hood fan. A highlight of this space is the well-appointed butler’s pantry, offering a second fridge, sink, and additional cabinetry for seamless organization. Also on the main level are a spacious family room, a convenient powder room, a laundry area, and a side entry. A striking open staircase with metal-and-glass railings and vaulted detail leads to the upper floor, where three bedrooms and a full bathroom await. The primary suite is a true retreat, boasting panoramic views of Mount Benson, a walk-in closet, and a spa-inspired ensuite with heated tile floors, dual sinks, and a beautifully tiled shower surround. (id:39198)
Property Details
Interior
Features
Lower level Floor
Pantry
8' x 7'Kitchen
16'5 x 11'6Workshop
18'1 x 22'4Storage
713'2 x 13'2Exterior
Parking
Garage spaces -
Garage type -
Total parking spaces 4
Property History
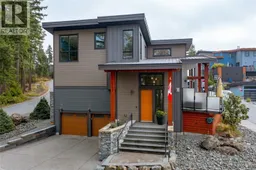 76
76
