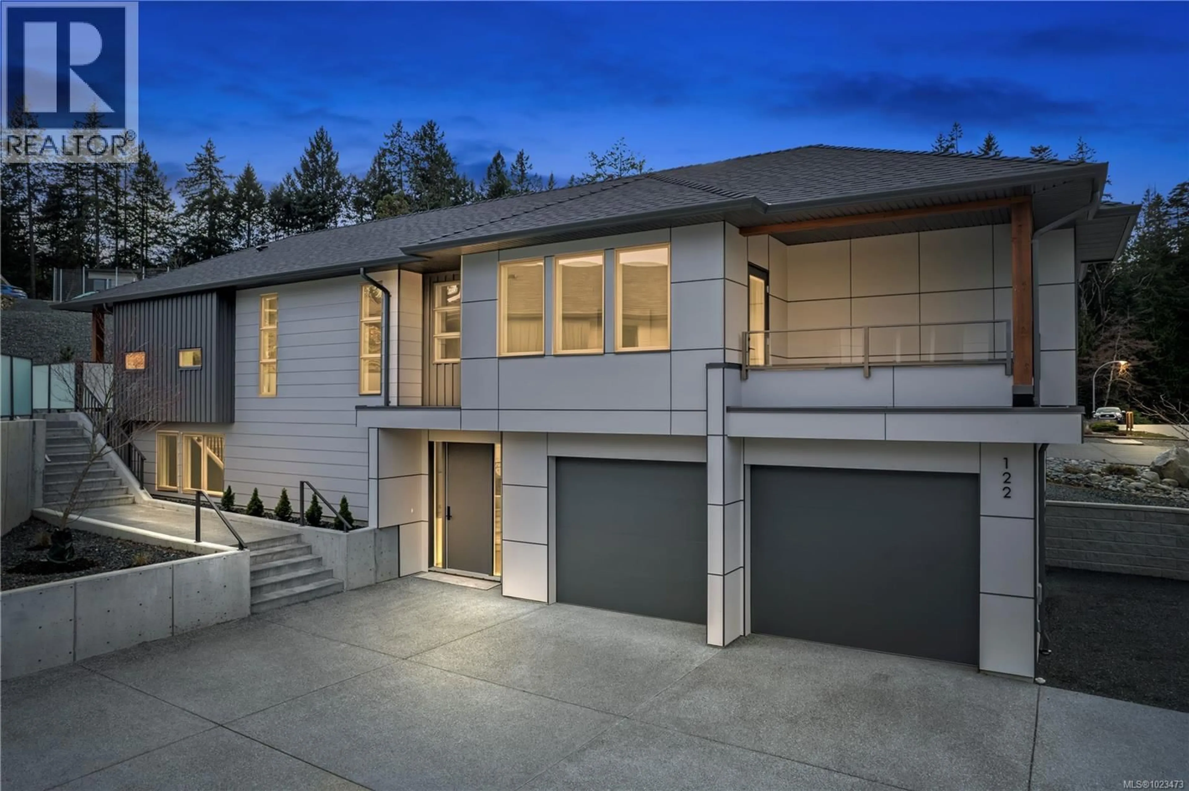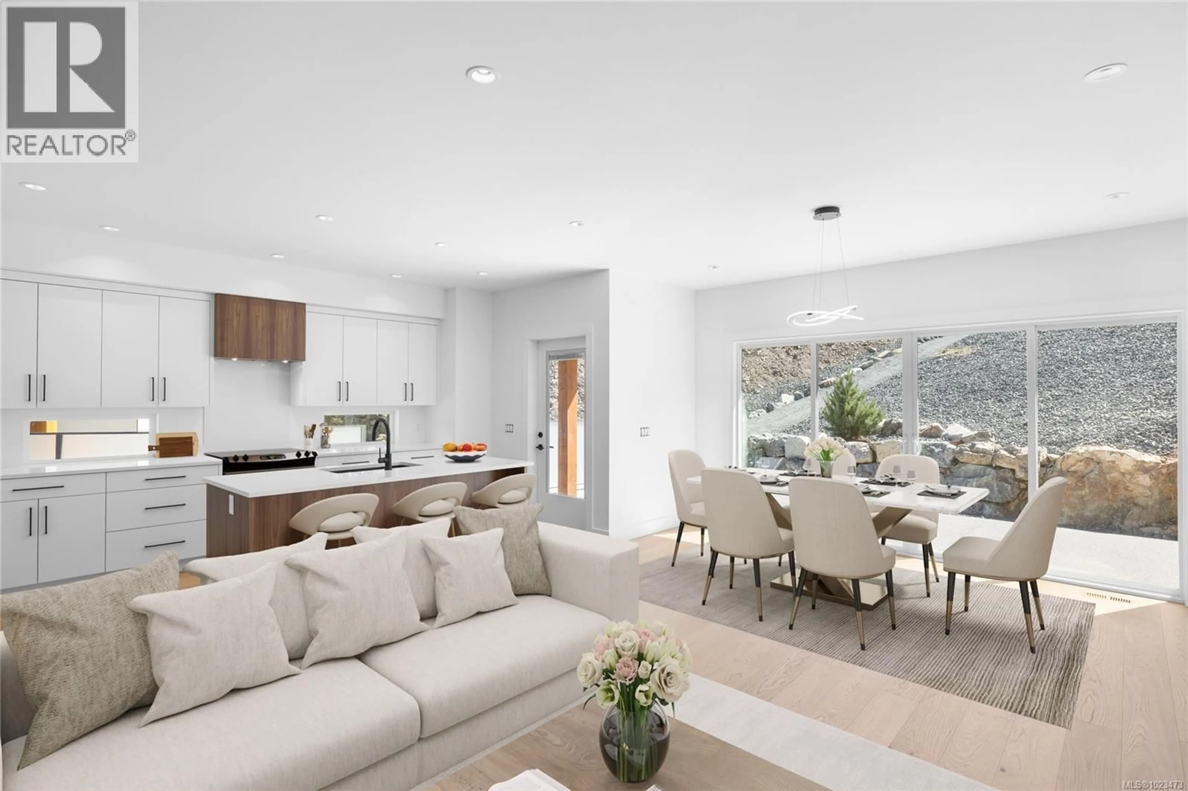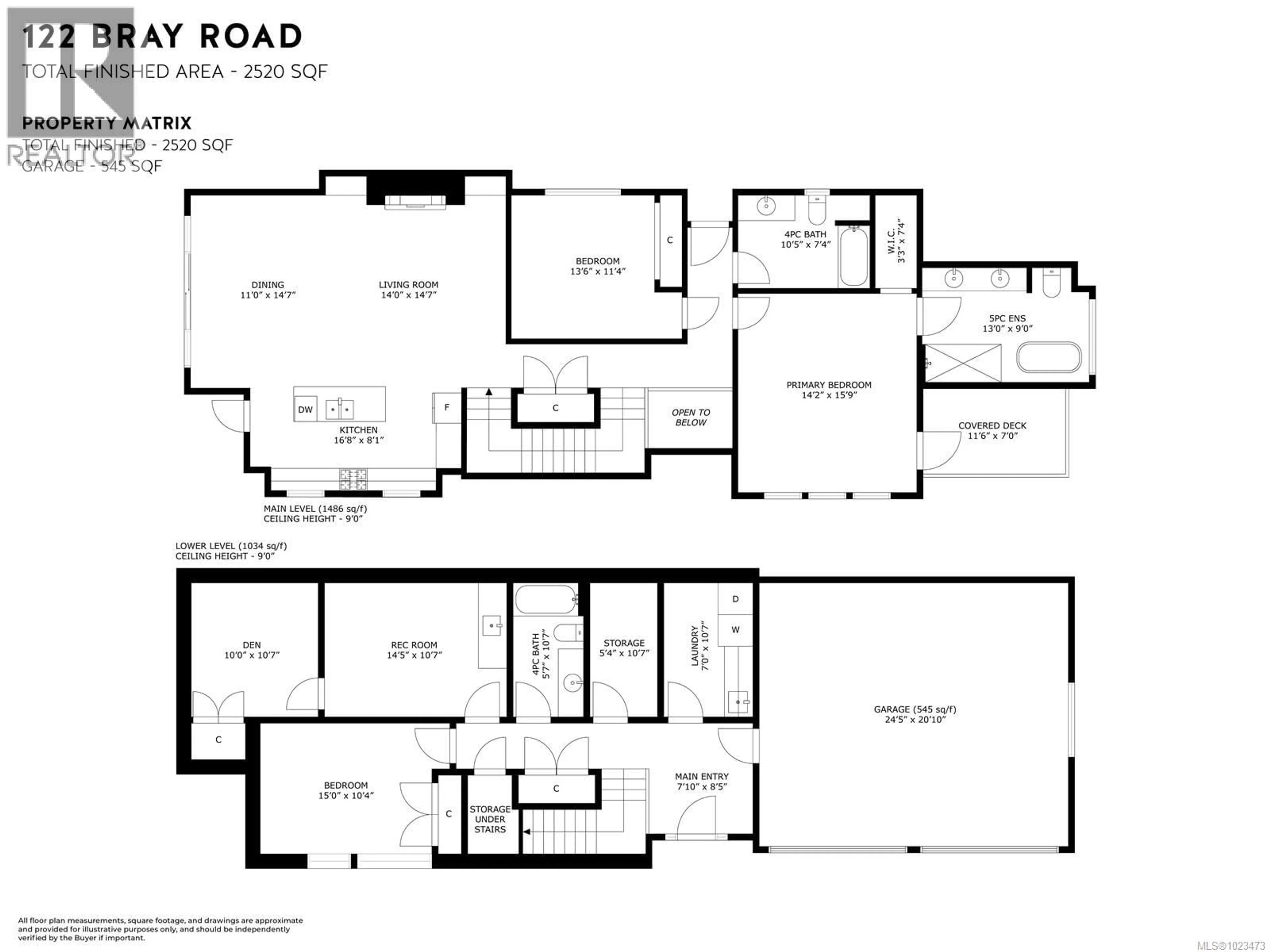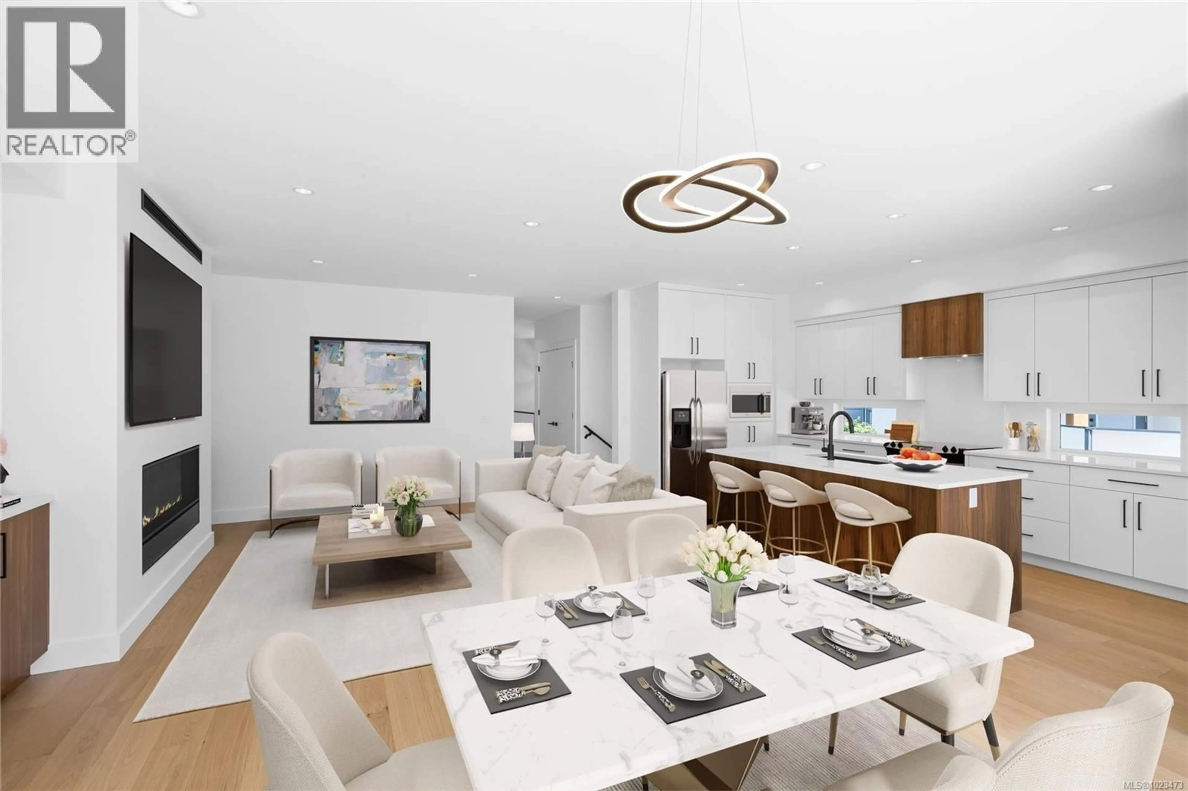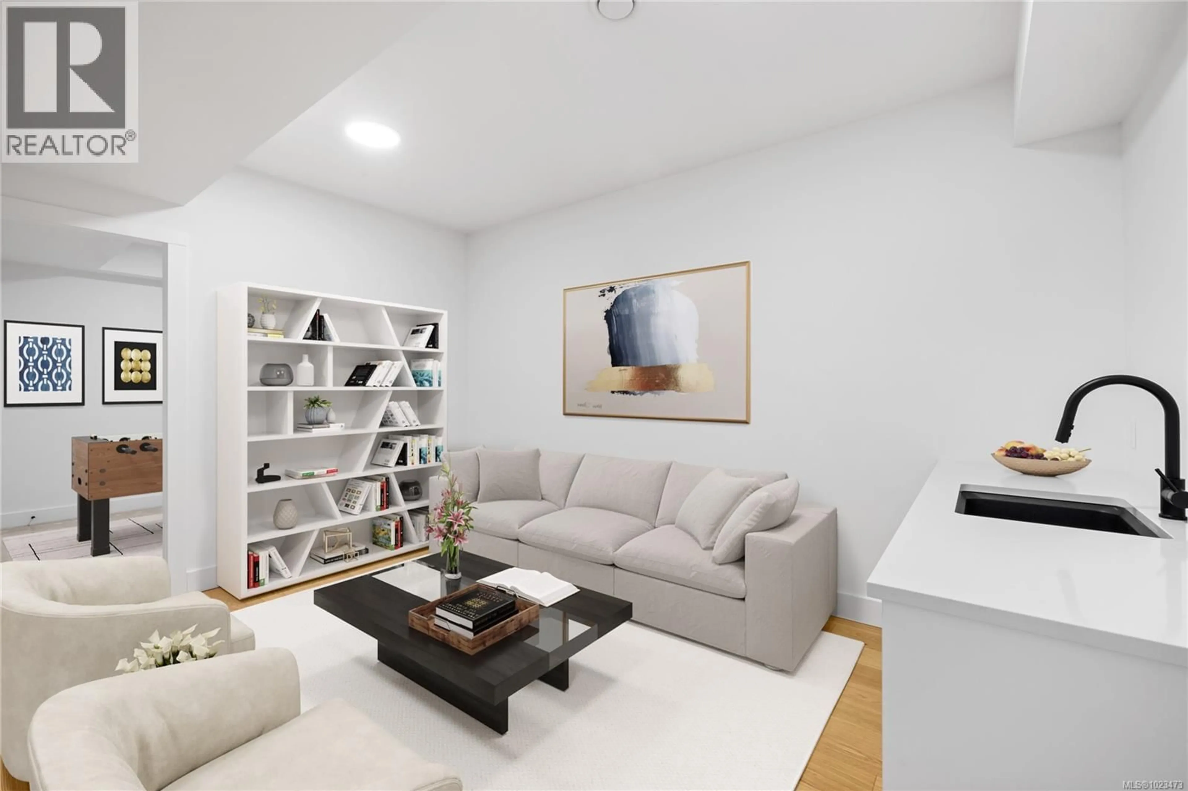122 BRAY ROAD, Nanaimo, British Columbia V9T0J8
Contact us about this property
Highlights
Estimated valueThis is the price Wahi expects this property to sell for.
The calculation is powered by our Instant Home Value Estimate, which uses current market and property price trends to estimate your home’s value with a 90% accuracy rate.Not available
Price/Sqft$365/sqft
Monthly cost
Open Calculator
Description
Welcome to your dream home in the heart of Cottle Creek Estates. This stunning brand-new residence offers 3 spacious bedrooms plus a versatile den, combining modern design with timeless finishes throughout. The chef-inspired kitchen is a true centerpiece, featuring premium appliances, custom cabinetry, and quartz countertops, all flowing seamlessly into the bright open-concept living space. The living room is anchored by a striking 60-inch fireplace framed with rich oak cabinetry, creating a warm and inviting atmosphere. Retreat to the luxurious primary suite complete with a spa-style ensuite showcasing floor-to-ceiling tile, rainfall shower, freestanding tub, dual vanity, and hot water on demand. Thoughtful upgrades include engineered hardwood flooring, and EV charger rough-in. Outdoors, enjoy both a welcoming front deck and a private rear patio ideal for entertaining, complete with BBQ hookup and hot tub-ready power, all with Linley Valley trails just steps away. (id:39198)
Property Details
Interior
Features
Main level Floor
Bathroom
Ensuite
Primary Bedroom
15'9 x 14'2Bedroom
11'4 x 13'6Exterior
Parking
Garage spaces -
Garage type -
Total parking spaces 2
Condo Details
Inclusions
Property History
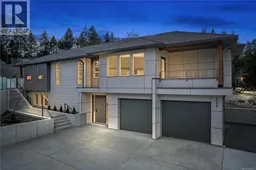 31
31
