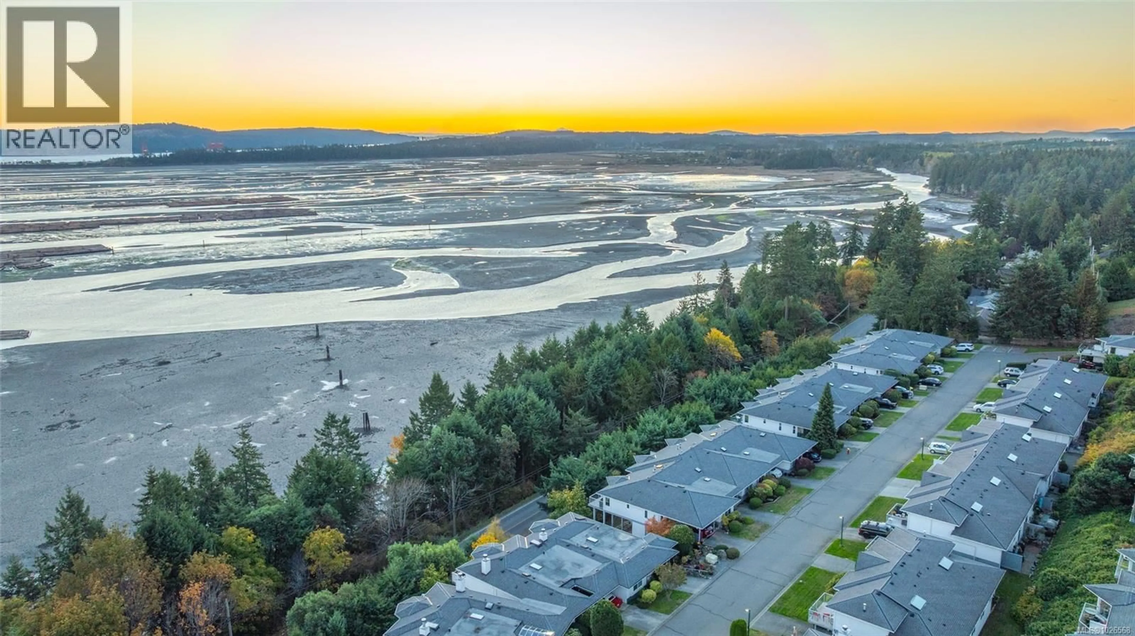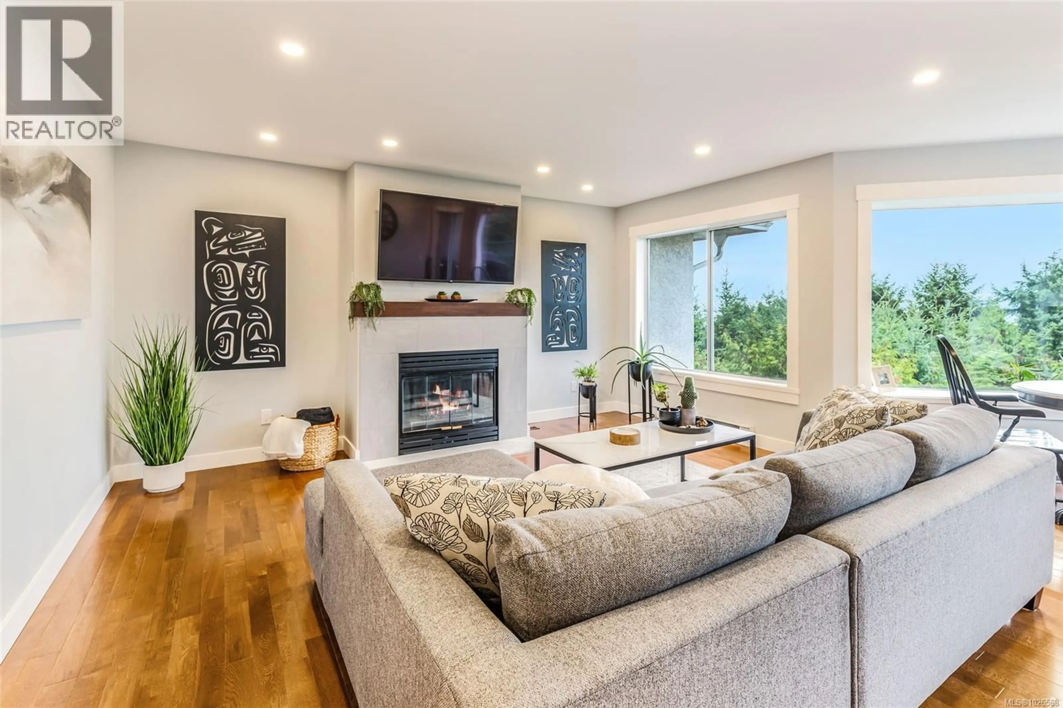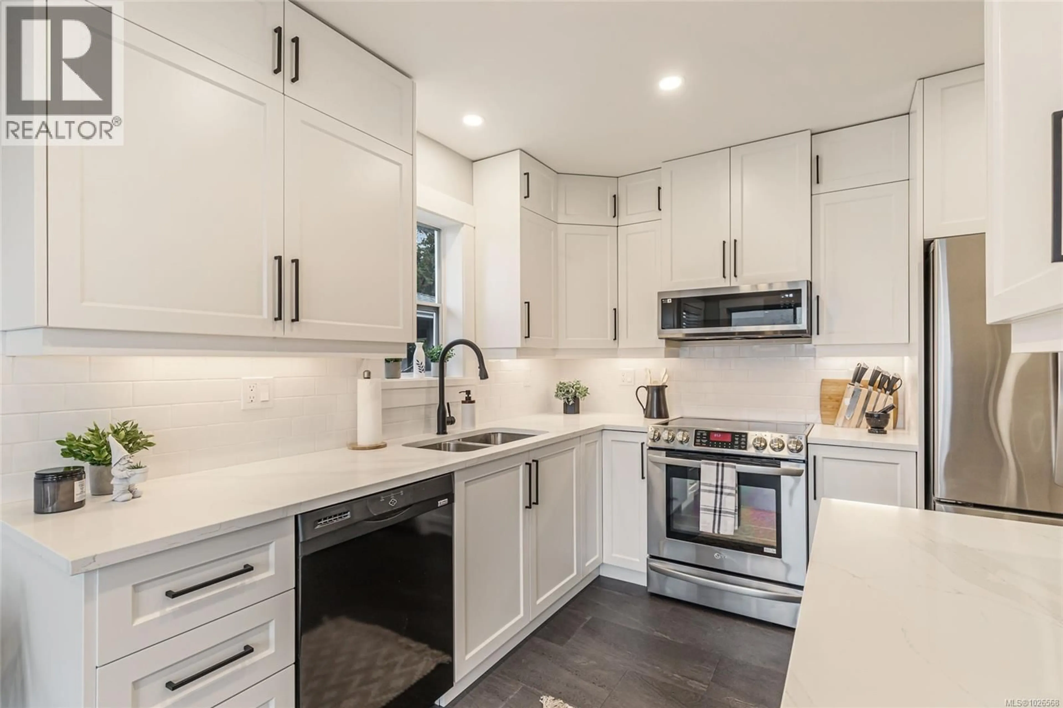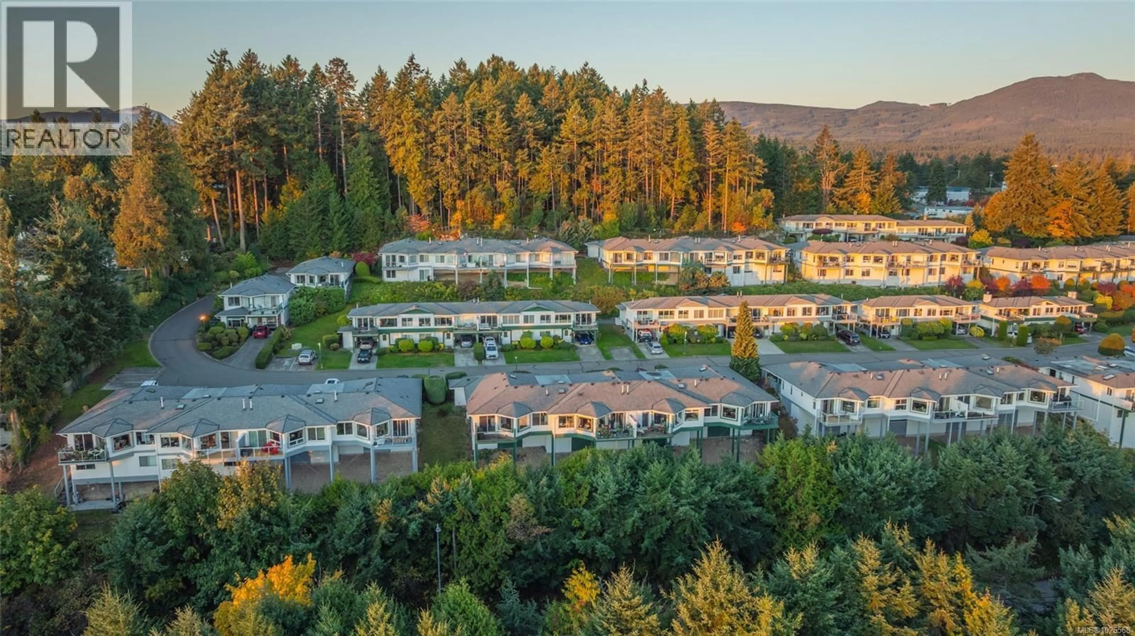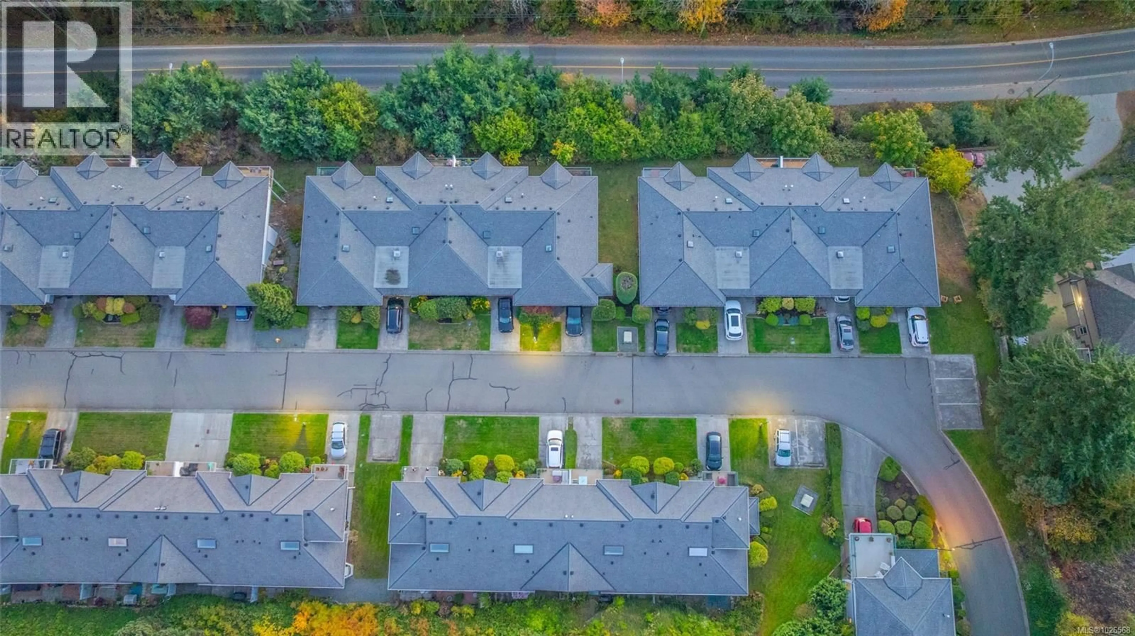978 HIGHVIEW TERRACE, Nanaimo, British Columbia V9R6K5
Contact us about this property
Highlights
Estimated valueThis is the price Wahi expects this property to sell for.
The calculation is powered by our Instant Home Value Estimate, which uses current market and property price trends to estimate your home’s value with a 90% accuracy rate.Not available
Price/Sqft$430/sqft
Monthly cost
Open Calculator
Description
SPECIAL OFFERING -- SELLER TO PAY 2 YEARS OF STRATA FEES! Welcome to 978 Highview Terrace! This beautifully updated 2 bedroom, 2 bathroom home offers stylish one level living with sweeping ocean views over Nanaimo Harbour and Nanaimo River inlet. Enjoy stunning sunrises from your private balcony. Inside, a fully renovated kitchen features stainless steel appliances, quartz countertops, and a cozy breakfast nook. The living room is warmed by a propane fireplace and framed by picture windows capturing quintessential west coast forest, ocean, and snow-capped mountain views. The primary bedroom offers his and her closets leading to a spacious ensuite with a tiled shower and glass enclosure. A heat pump ensures year-round comfort. Complete with a covered carport and storage unit, this move-in-ready home is ideally located near Nanaimo’s charming old town, the Hullo Ferry, and offers quick access to Hwy 19. Rentals and pets allowed, no age restrictions. (id:39198)
Property Details
Interior
Features
Main level Floor
Laundry room
4'10 x 2'10Kitchen
9'11 x 11'8Eating area
7'6 x 8'4Living room
20'8 x 18'7Exterior
Parking
Garage spaces -
Garage type -
Total parking spaces 1
Condo Details
Inclusions
Property History
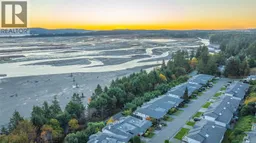 48
48
