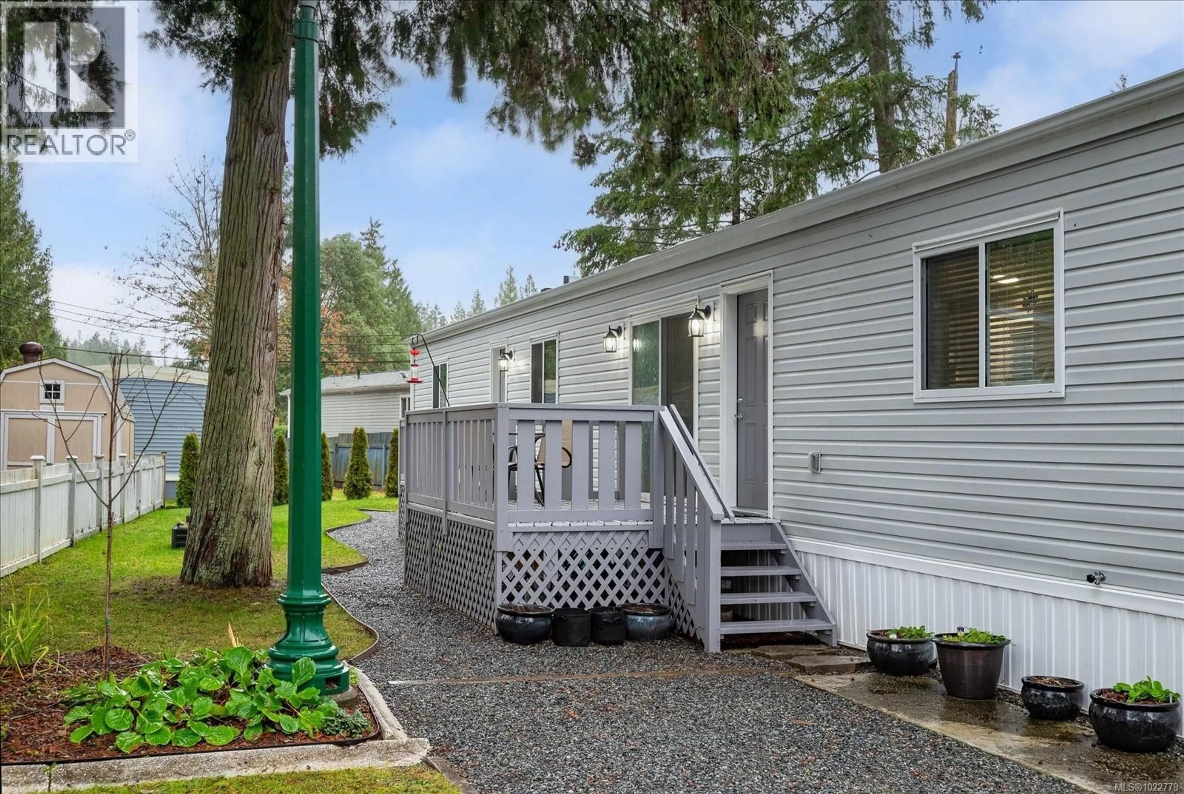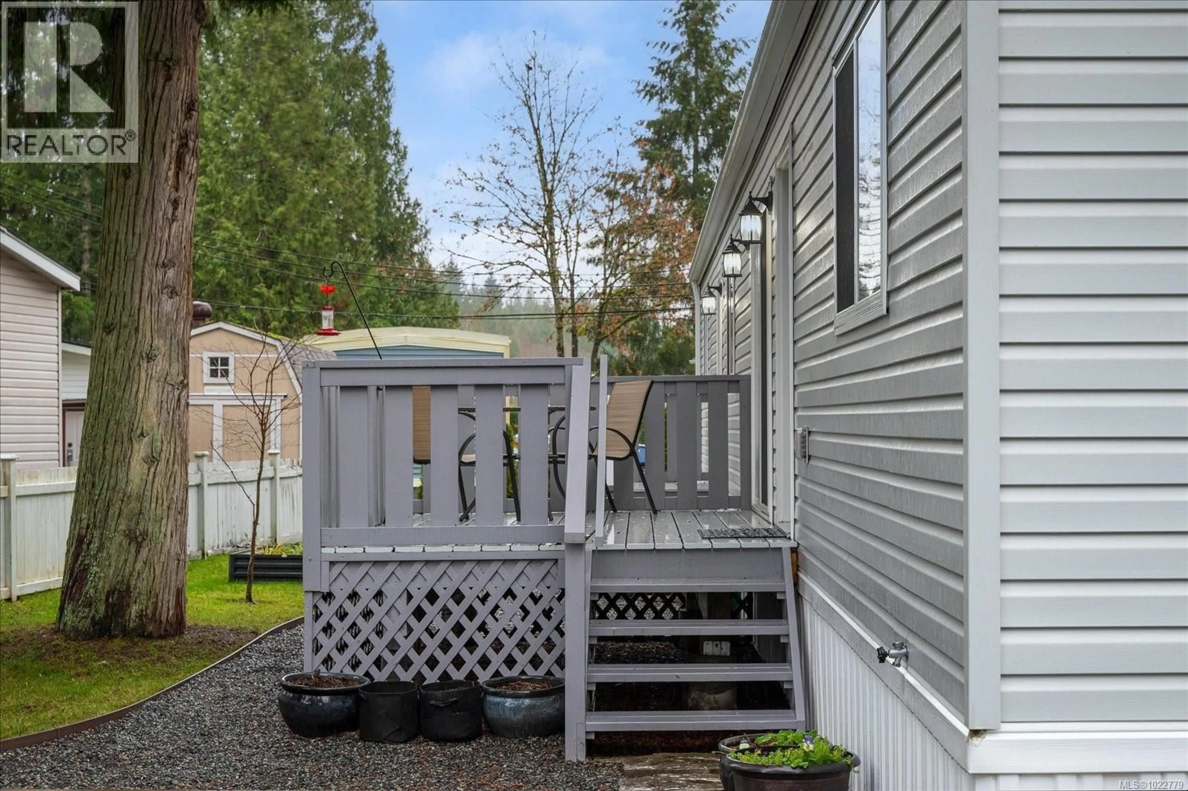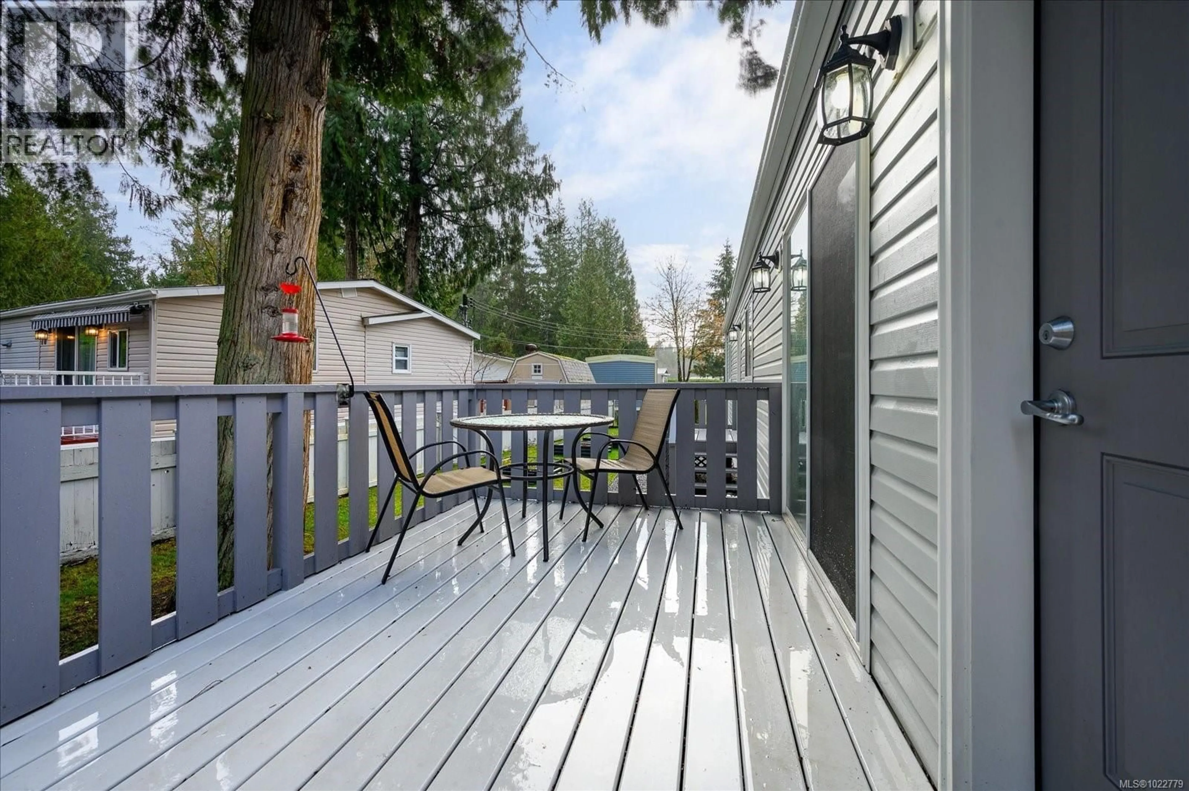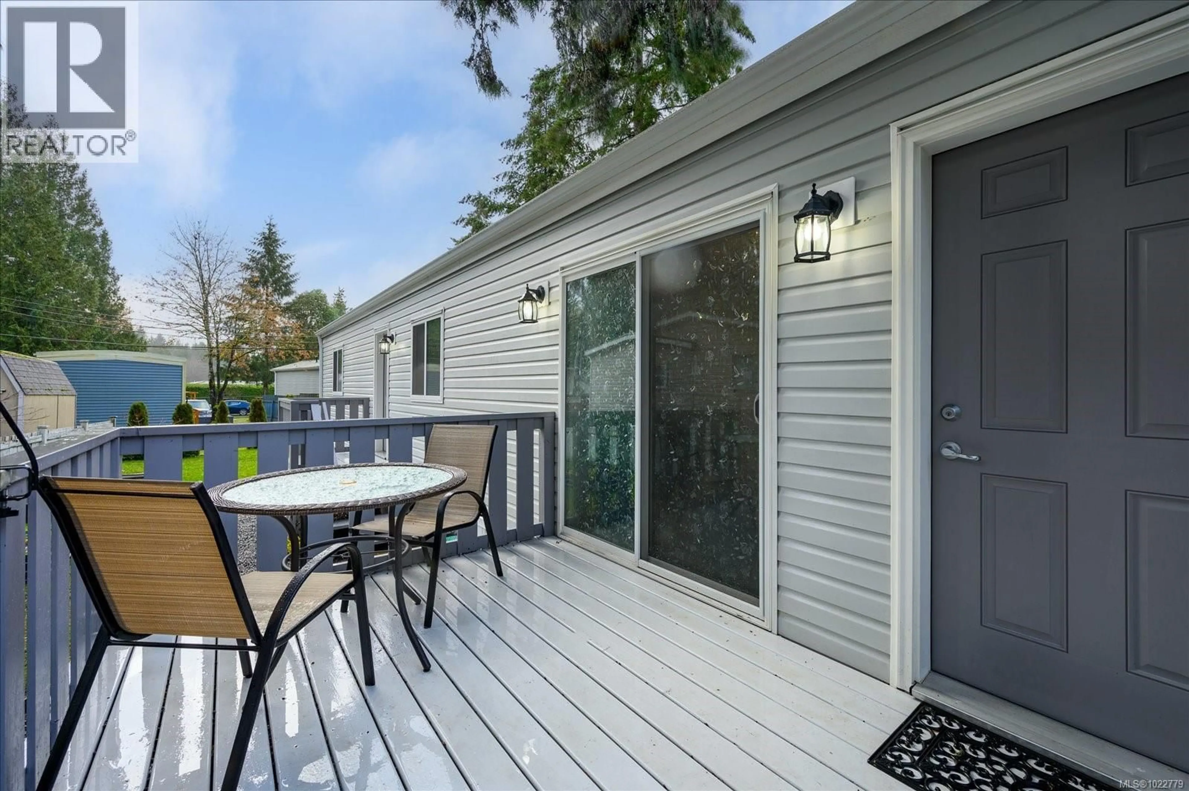79 - 25 MAKI ROAD, Nanaimo, British Columbia V9R6N3
Contact us about this property
Highlights
Estimated valueThis is the price Wahi expects this property to sell for.
The calculation is powered by our Instant Home Value Estimate, which uses current market and property price trends to estimate your home’s value with a 90% accuracy rate.Not available
Price/Sqft$321/sqft
Monthly cost
Open Calculator
Description
Immaculate 2019 Modular Home in Seabreeze MHP! This bright, modern home offers peace of mind and a great location making it a great opportunity to own the place you deserve. Open plan living space with a large kitchen and bar with vaulted ceilings, create a light-filled spacious feeling in the living and kitchen areas. Modern finishes and layout add a touch of contemporary style for comfort and convenience. Outside enjoy a large deck and storage shed with tidy landscaping, new garden beds and room to personalize further. Relax on the generous deck, ideal for quiet moments and bbq's. The primary bedroom offers ample space and privacy. Two off street parking spots and just updated with a heat pump, gutter guards & more. Seabreeze MHP is a well-maintained 55+ community, nestled in a natural setting, just minutes from shopping, grocery stores, airport & ferries. Great option for its serene atmosphere and proximity to outdoor activities. Don’t miss this one, easy to view- call today. (id:39198)
Property Details
Interior
Features
Main level Floor
Bathroom
Bedroom
7'4 x 9'3Primary Bedroom
10'3 x 14'9Kitchen
13'1 x 15'2Exterior
Parking
Garage spaces -
Garage type -
Total parking spaces 2
Property History
 29
29




