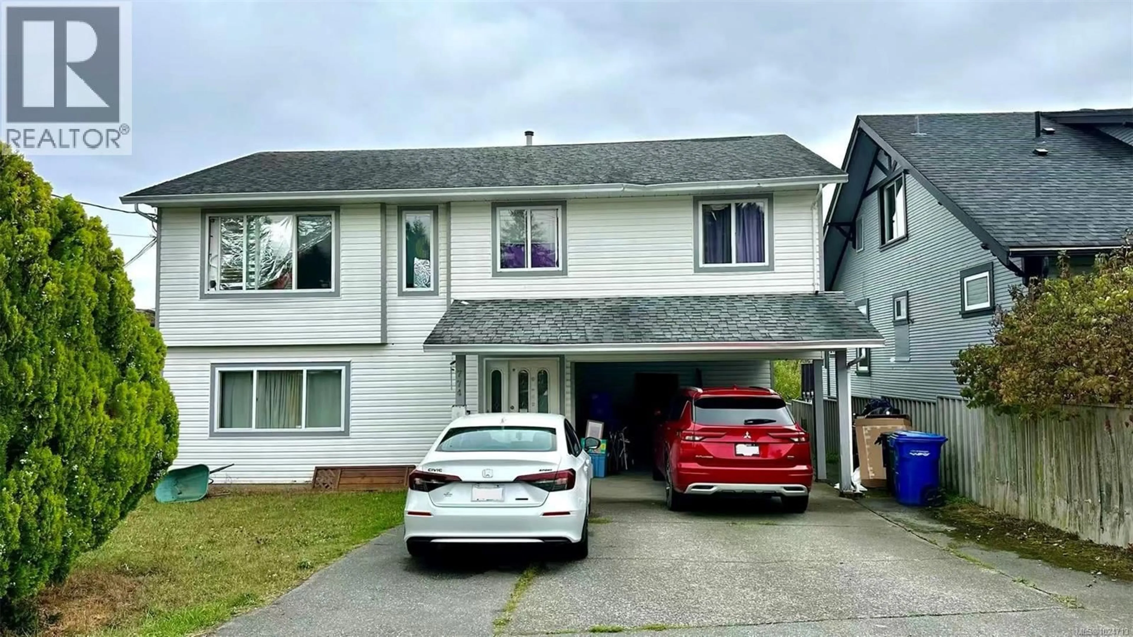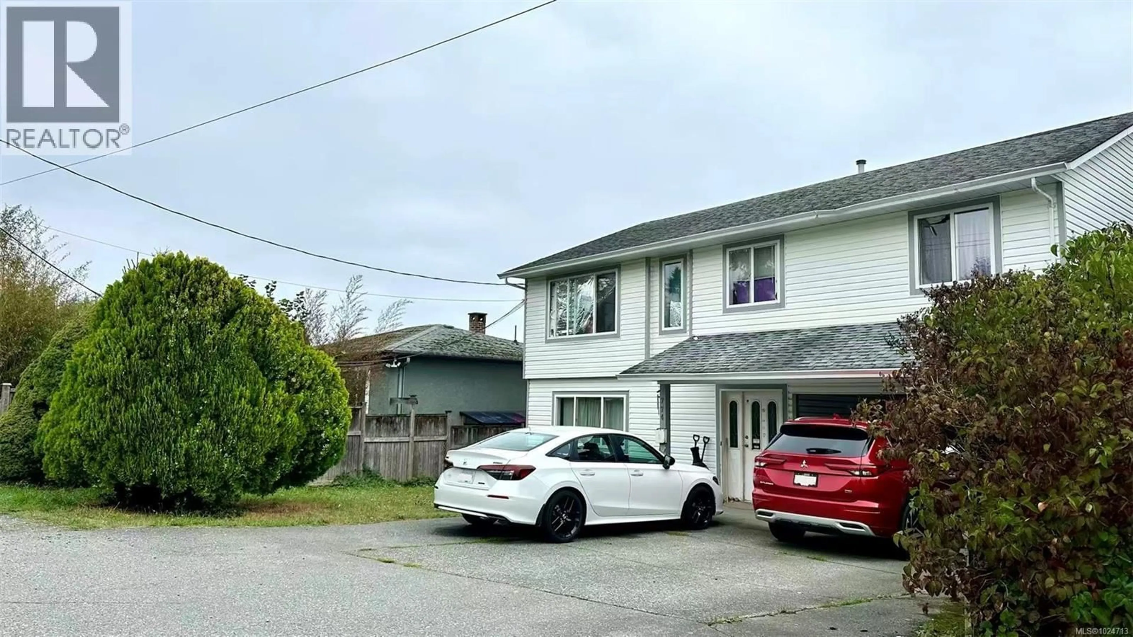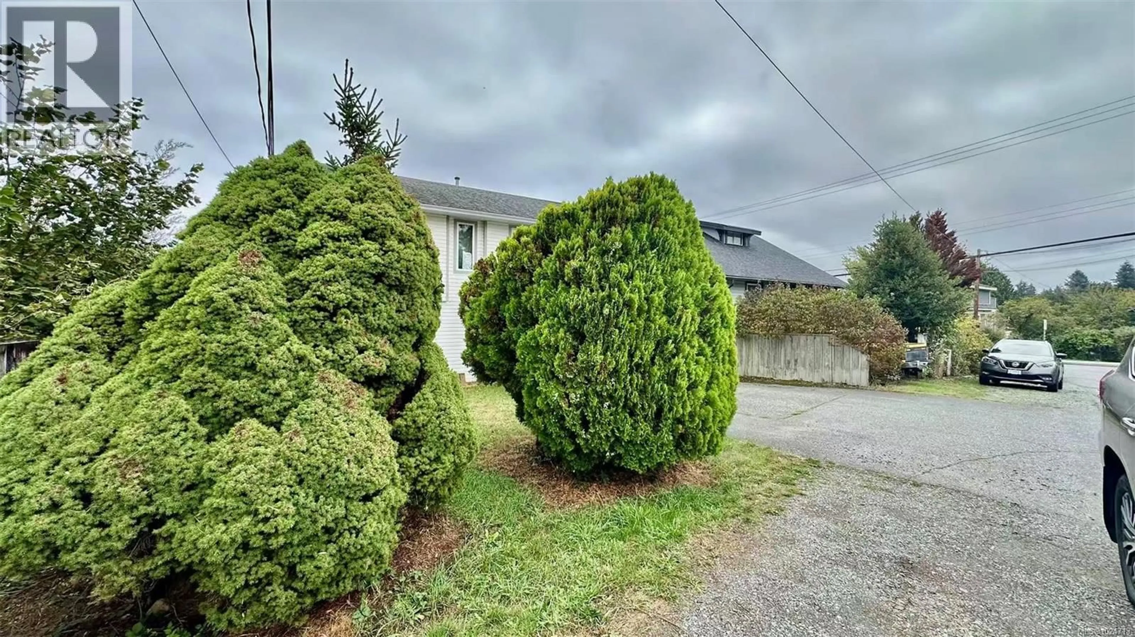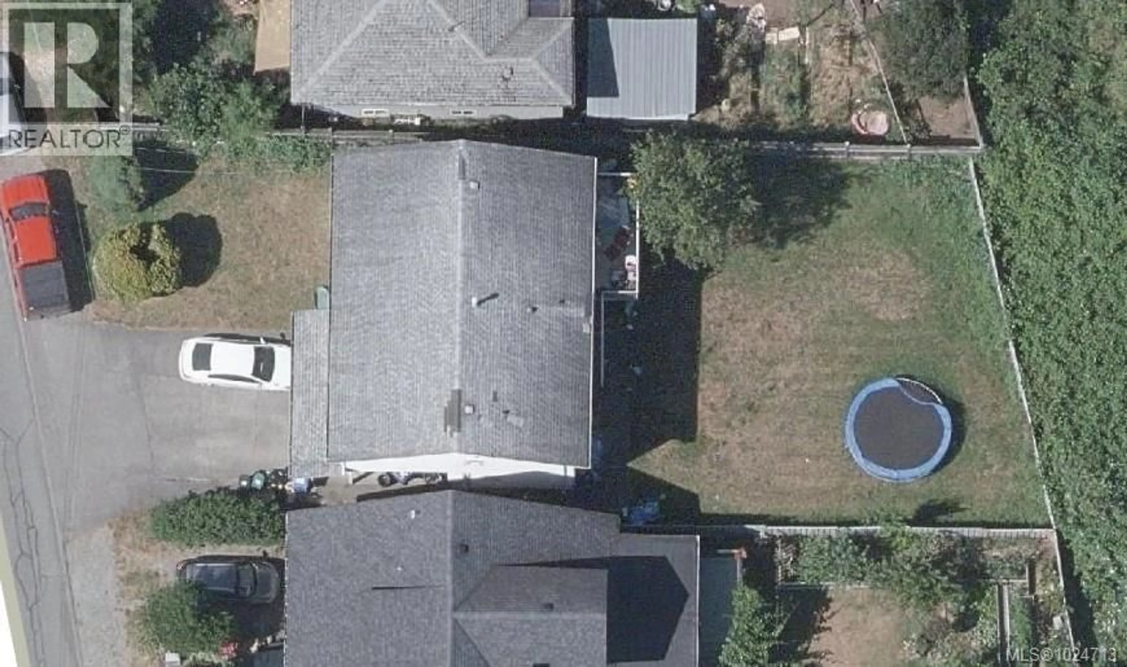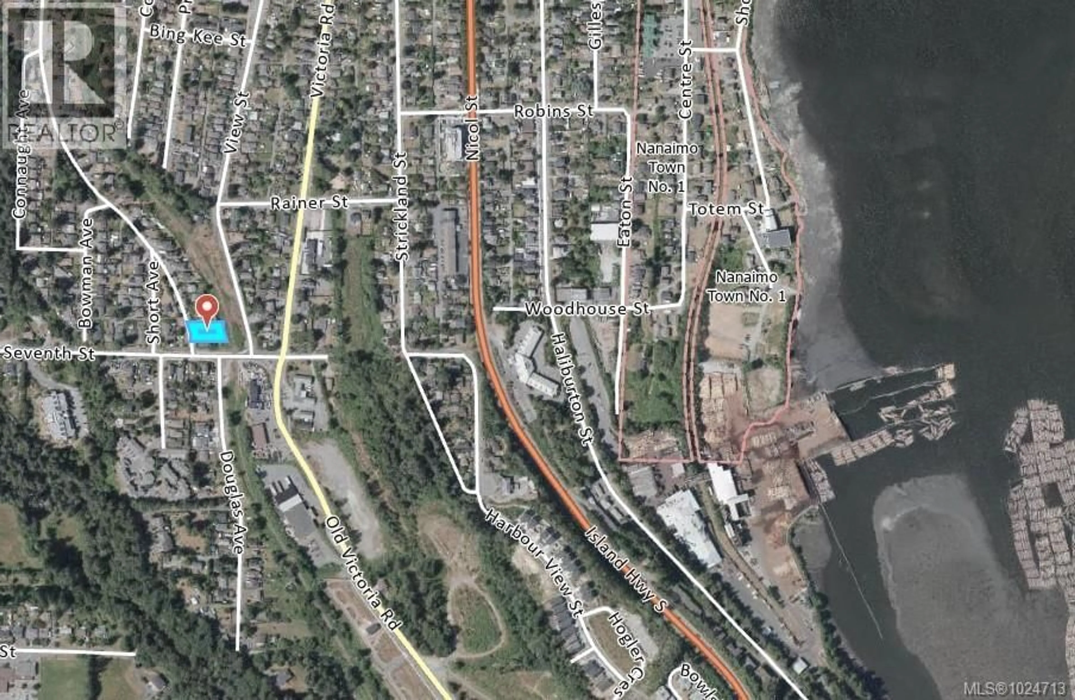774 RAILWAY AVENUE, Nanaimo, British Columbia V9R4L2
Contact us about this property
Highlights
Estimated valueThis is the price Wahi expects this property to sell for.
The calculation is powered by our Instant Home Value Estimate, which uses current market and property price trends to estimate your home’s value with a 90% accuracy rate.Not available
Price/Sqft$327/sqft
Monthly cost
Open Calculator
Description
Welcome to the growing South Nanaimo Community. This ocean view home offers 3 bedrooms on the main level plus a 1-bedroom unauthorized suite below, ideal for extended family or extra income. The upper level features a bright layout with a 4-piece ensuite in the primary bedroom and a deck to enjoy the ocean views. A natural gas forced-air furnace and cozy fireplace keep utility costs low, while the fully fenced backyard provides space for kids or pets. The carport could easily be converted to a garage for added convenience. Backing onto the nearly defunct railway, there is minimal noise and added privacy. With a little TLC, this well-built home can truly shine. Situated on an easy-care lot in a convenient location, it’s a solid choice for homeowners or investors alike. Measurements are approximate; please verify if important. (id:39198)
Property Details
Interior
Features
Main level Floor
Primary Bedroom
12'1 x 12Living room
12'10 x 16'11Kitchen
11'11 x 11Entrance
5'1 x 5'8Exterior
Parking
Garage spaces -
Garage type -
Total parking spaces 1
Property History
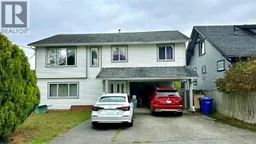 21
21
