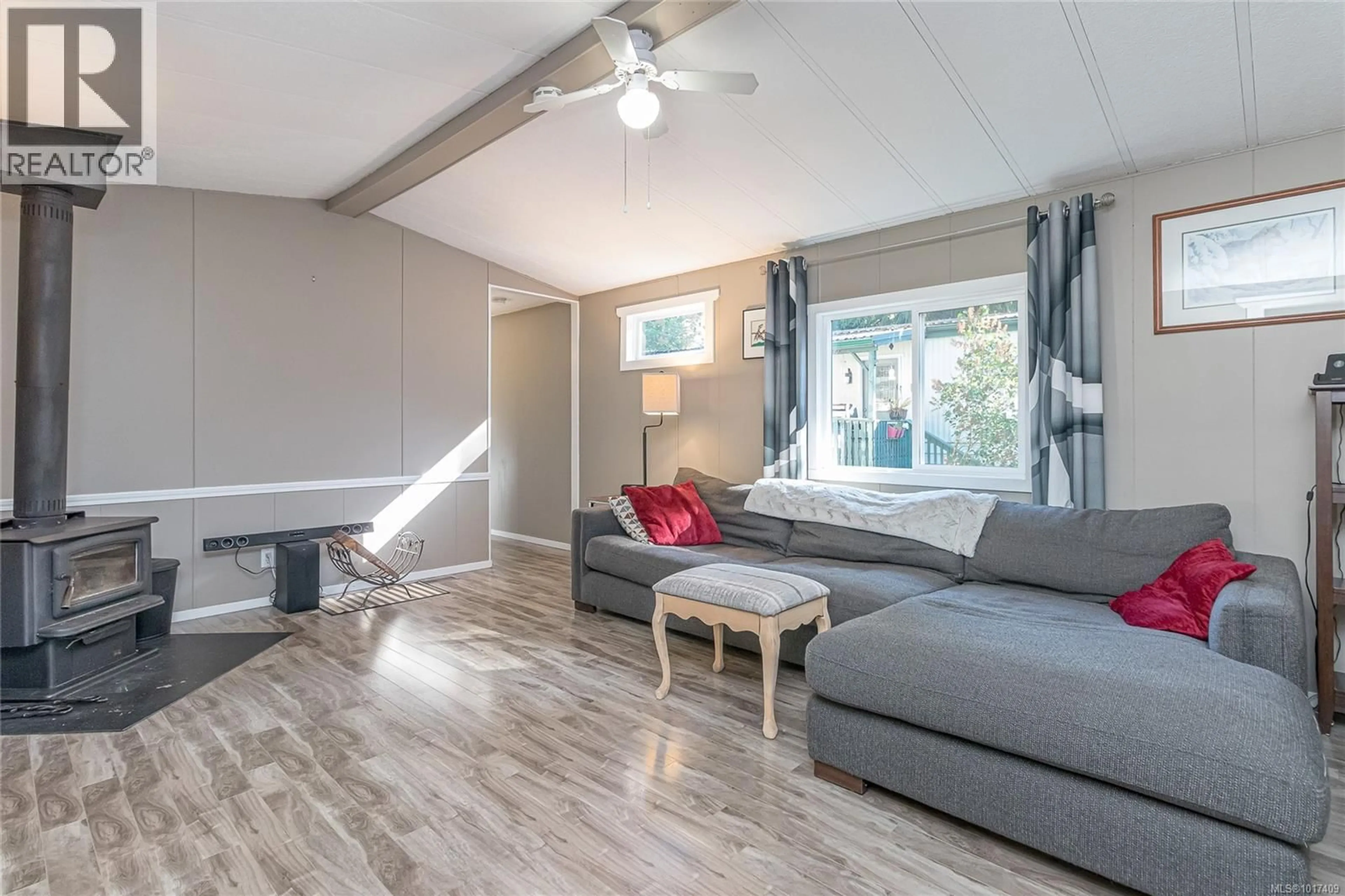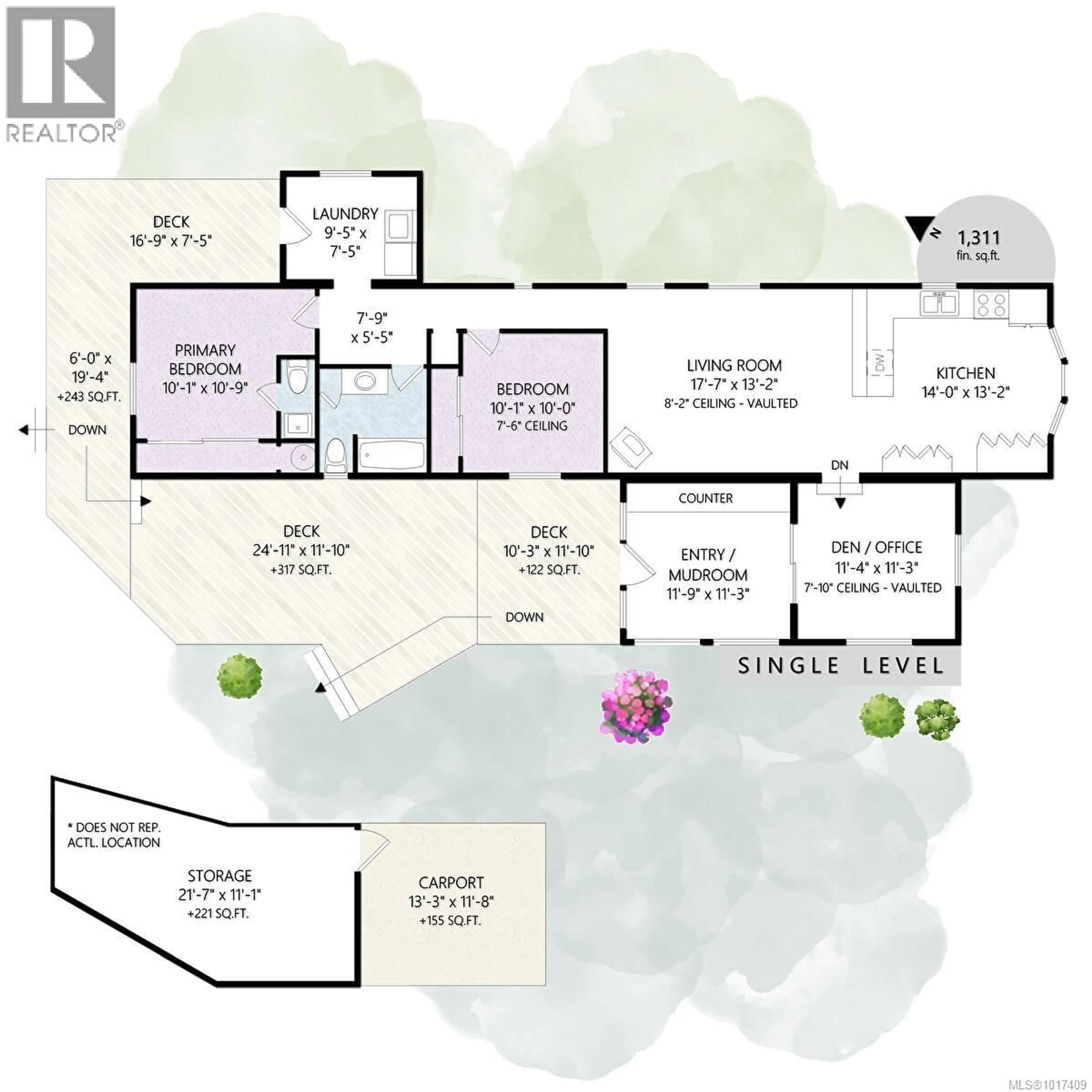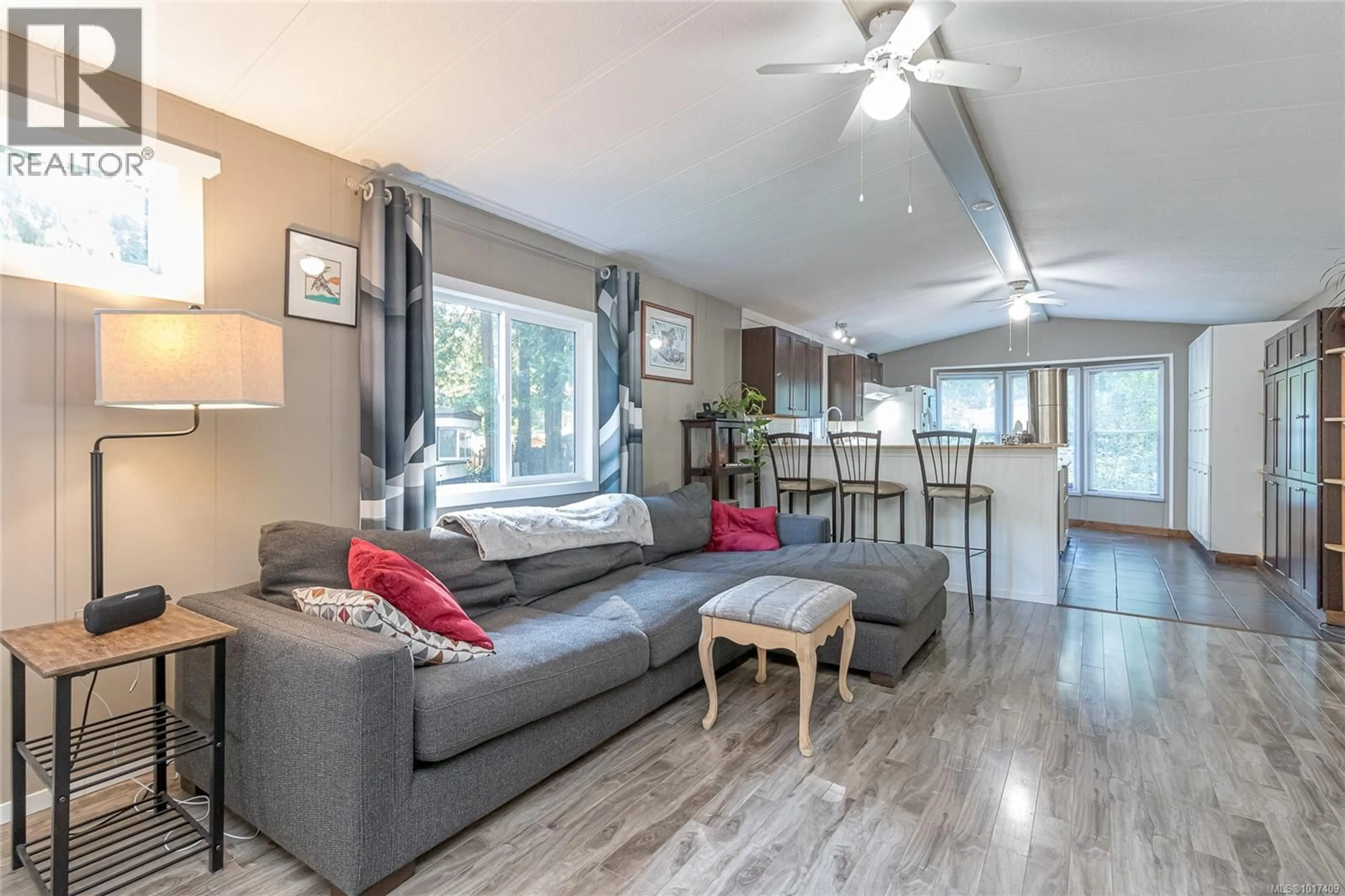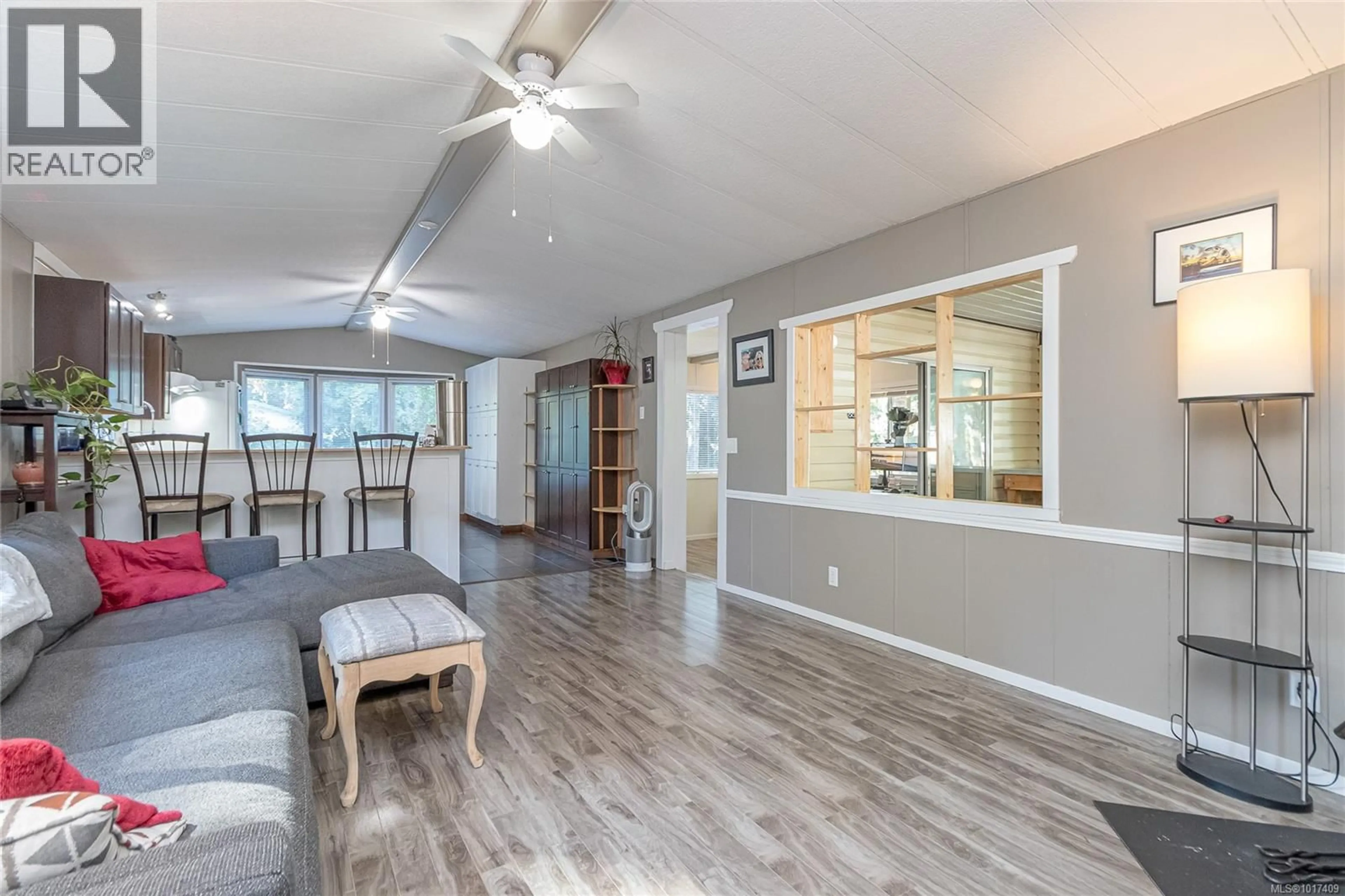73 - 25 MAKI ROAD, Nanaimo, British Columbia V9R6N3
Contact us about this property
Highlights
Estimated valueThis is the price Wahi expects this property to sell for.
The calculation is powered by our Instant Home Value Estimate, which uses current market and property price trends to estimate your home’s value with a 90% accuracy rate.Not available
Price/Sqft$177/sqft
Monthly cost
Open Calculator
Description
Welcome to Seabreeze MHP! Nestled in a serene natural setting, this charming 2-bedroom + den, 2-bathroom home with extensive decks truly has a lot to offer! Featuring an open and functional layout, 1300+ sq ft thoughtfully updated living space reflects pride of ownership throughout. A new roof with leaf guard gutters; reinforced beams and stands; vinyl windows, insulation and range hood; hot and cold hose bibs, and updated plumbing with new hot water tank, drain pan and washer, are just a few examples of the many improvements that add to the homes appeal and functionality. New paint, updated flooring, and a WETT-certified wood stove (that efficiently heats the entire home) complement the functional improvements for a cozy living lifestyle. Outside, enjoy your lovely garden with fruit trees and cedar strawberry patch. Bonus: a detached workshop with power and improved woodshed - perfect for hobbyist to enjoy your craft & offers additional storage space! Quiet and Private near the ocean, yet providing easy access to Southgate Mall, Country Grocer, various amenities, trails and bus services. Pet friendly! Well-maintained by an onsite park manager. Don’t miss this chance to settle in a comfortable home and enjoy your rancher-like living in this great 55+ community! (Measurements from VI Standard) (id:39198)
Property Details
Interior
Features
Main level Floor
Storage
11'1 x 21'7Recreation room
11'3 x 11'9Primary Bedroom
10'9 x 10'1Living room
13'2 x 17'7Exterior
Parking
Garage spaces -
Garage type -
Total parking spaces 2
Property History
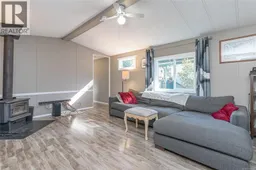 42
42
