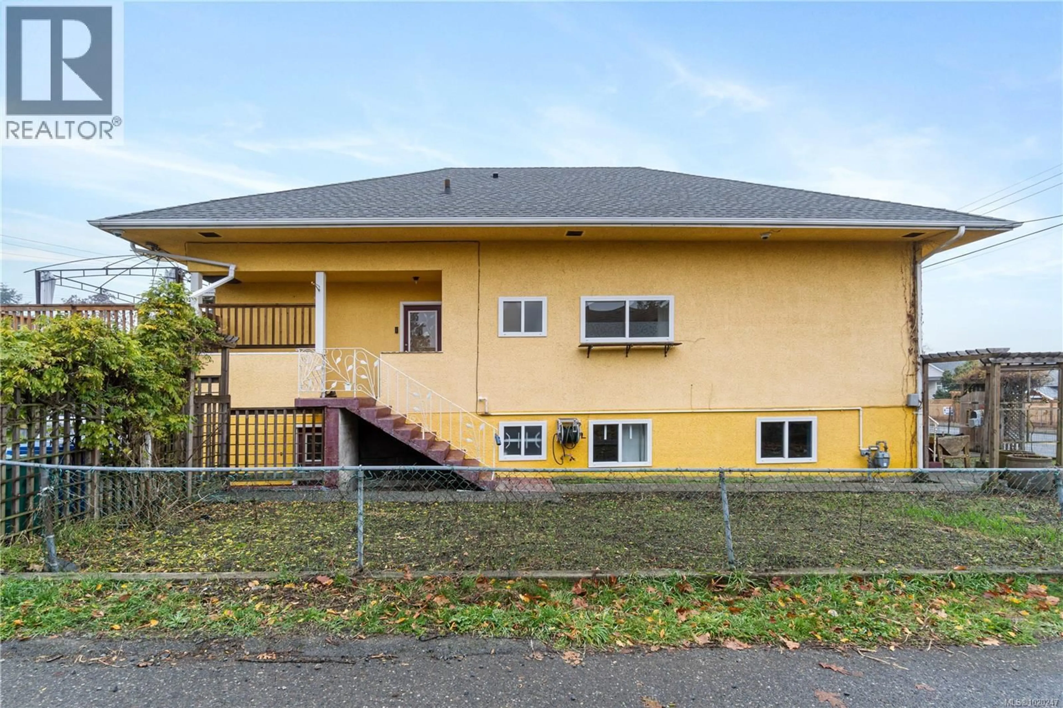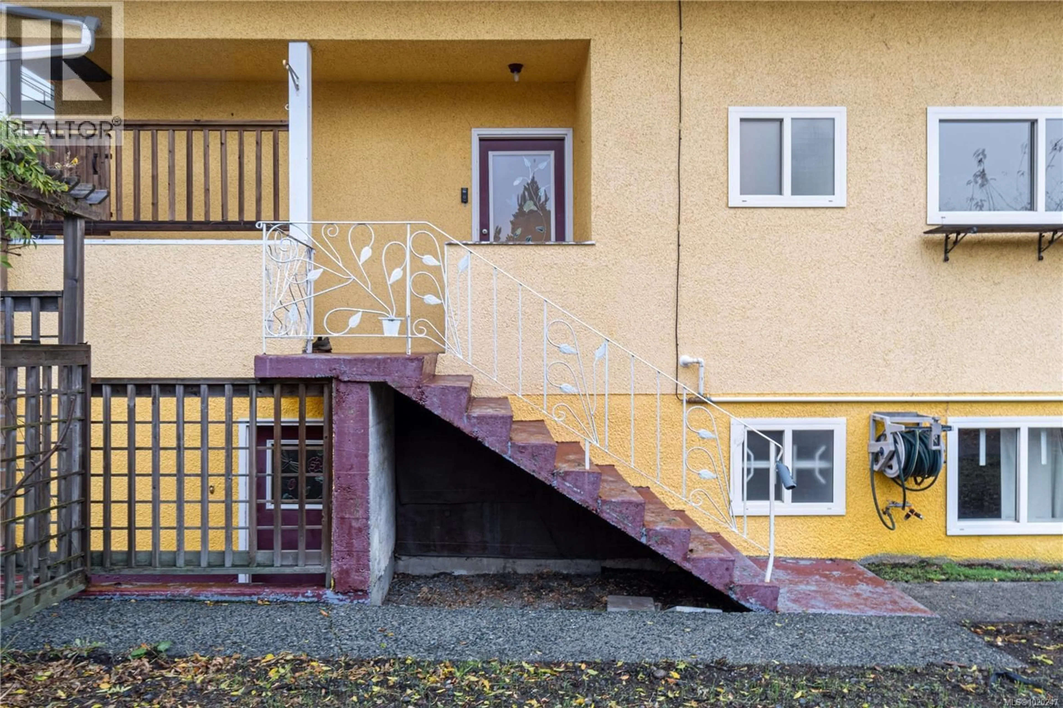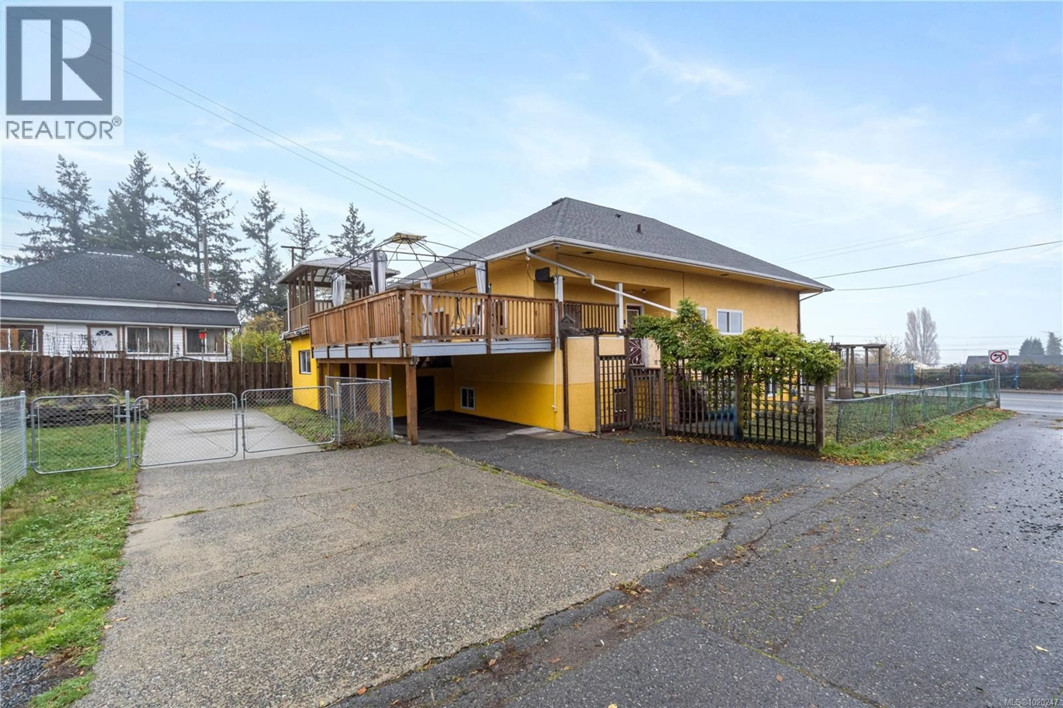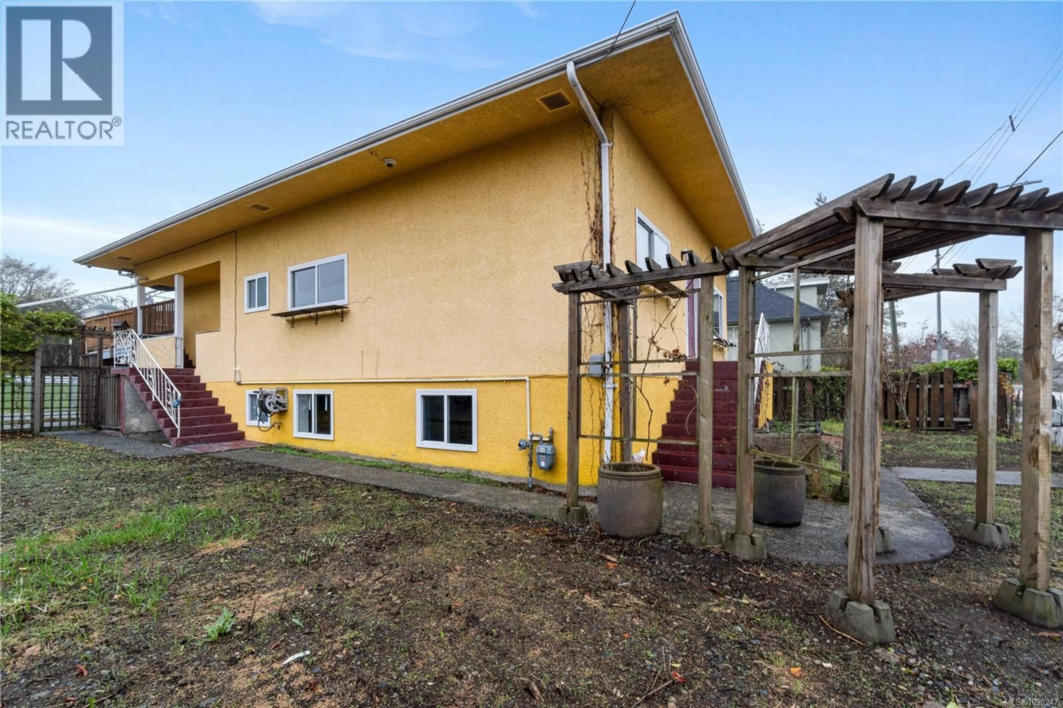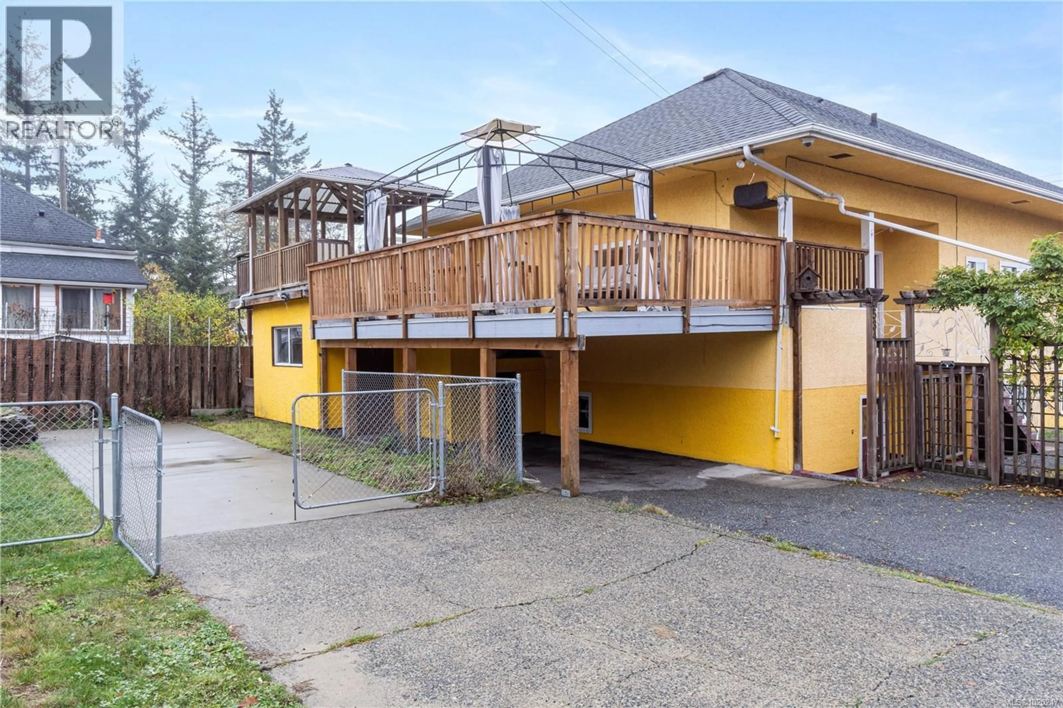534 NICOL STREET, Nanaimo, British Columbia V9R4T7
Contact us about this property
Highlights
Estimated valueThis is the price Wahi expects this property to sell for.
The calculation is powered by our Instant Home Value Estimate, which uses current market and property price trends to estimate your home’s value with a 90% accuracy rate.Not available
Price/Sqft$254/sqft
Monthly cost
Open Calculator
Description
Welcome to 534 Nicol Street. This charming character home with Ocean View was built in 1905 & offers 2621 s.f. of timeless style with modern comfort. Featuring hardwood floors, large living room window, it’s filled with warmth and natural light. The bright kitchen & dining area offers plenty of workspace. Upstairs features a primary bedroom, an office space, a second bedroom with a built in Murphy Bed that opens to private decks. The lower level includes 2 bedrooms, 1 Den , 2 baths, living room and kitchen area with a separate entry—ideal for a suite. Updates include: Furnace (2023), Hot Water Tank (2019), Hot Water on demand (2019) and ROOF (2018). The house also includes a heat pump for efficient year-round comfort. Outside you can enjoy multiple decks for entertaining or relaxing in the backyard. Zoned R5, this property offers excellent flexibility for future use. (id:39198)
Property Details
Interior
Features
Main level Floor
Primary Bedroom
7'0 x 17'0Bathroom
Bedroom
11'0 x 11'11Bedroom
9'5 x 11'0Exterior
Parking
Garage spaces -
Garage type -
Total parking spaces 3
Property History
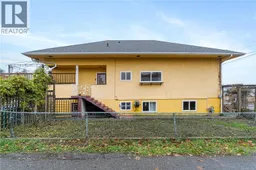 63
63
