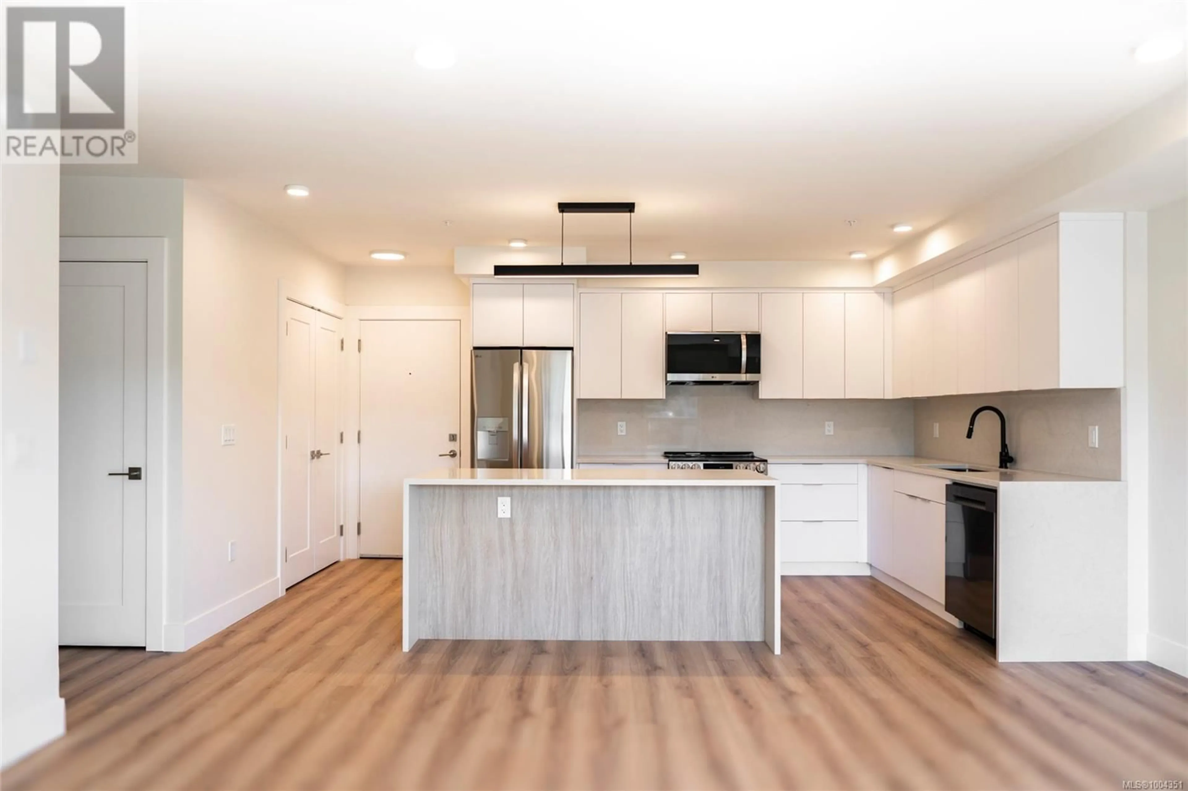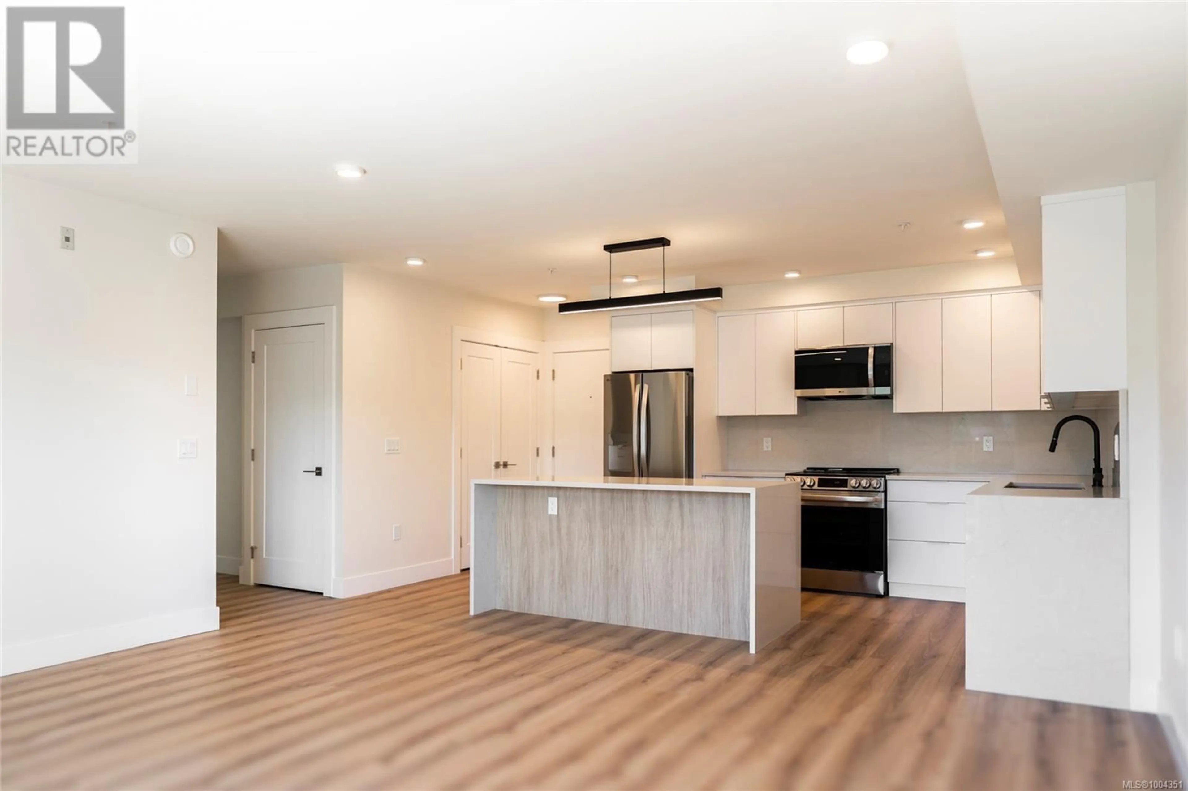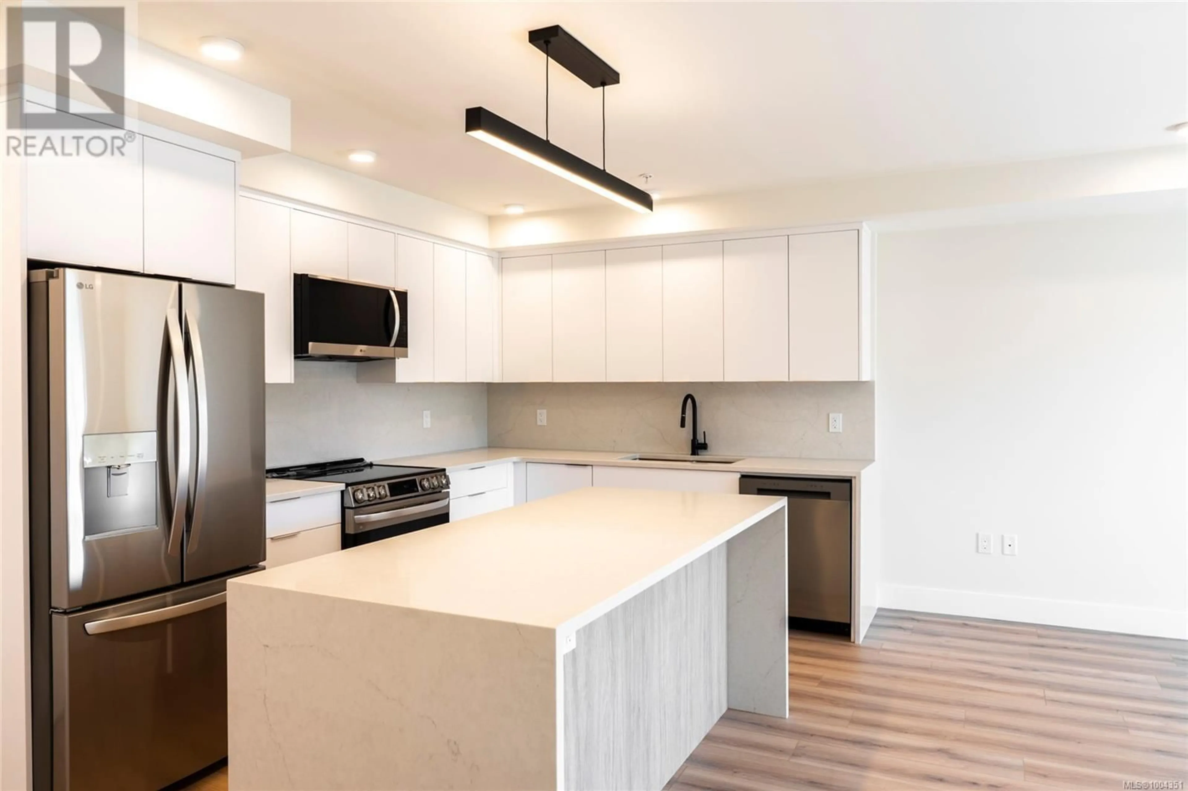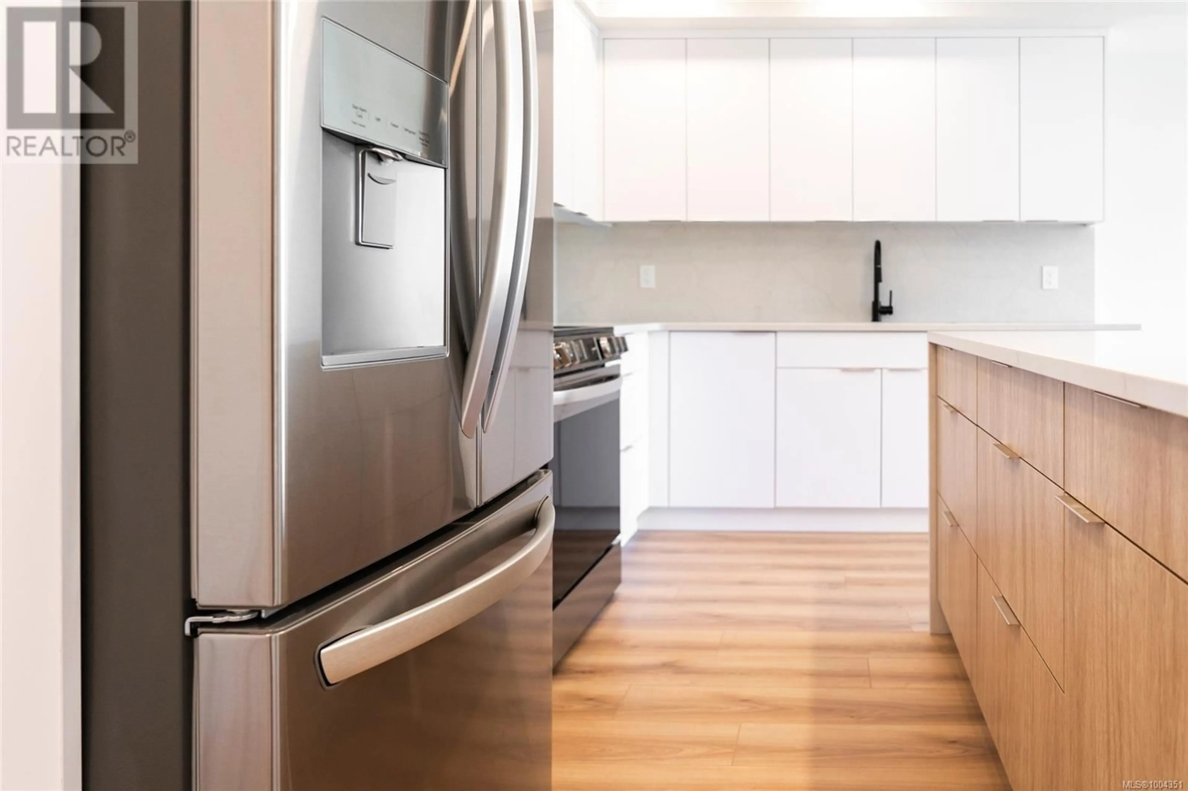507 - 45 HALIBURTON STREET, Nanaimo, British Columbia V9R4V6
Contact us about this property
Highlights
Estimated valueThis is the price Wahi expects this property to sell for.
The calculation is powered by our Instant Home Value Estimate, which uses current market and property price trends to estimate your home’s value with a 90% accuracy rate.Not available
Price/Sqft$634/sqft
Monthly cost
Open Calculator
Description
Welcome to Lumina in Harborview District, another principal property community in the heart of downtown Nanaimo, where city living meets coastal charm. Steps from the harbourfront, seawall, cafés, shops, parks, and Hullo Ferries, Lumina places you in the center of a growing, evolving district. This luxurious penthouse at Lumina offers 1,025 sq. ft. of modern living with 2 bedrooms, 2 bathrooms, and a 185 sq. ft. covered balcony. Enjoy sweeping city and harbour views, high-end finishes, smart appliances, quartz waterfall countertops, and soft-close cabinetry. Flooded with natural light and designed for comfort, this corner unit blends sophistication with everyday ease. Whether it’s a stroll along the waterfront, coffee with friends, or a rooftop sunset, this home connects you to the best of downtown — and the exciting future unfolding around it. (id:39198)
Property Details
Interior
Features
Main level Floor
Bathroom
8'6 x 5'1Ensuite
12'7 x 6'2Primary Bedroom
11'9 x 12'0Kitchen
9'0 x 12'1Exterior
Parking
Garage spaces -
Garage type -
Total parking spaces 1
Condo Details
Inclusions
Property History
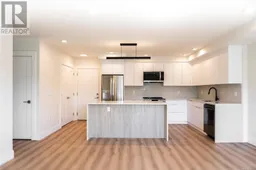 25
25
