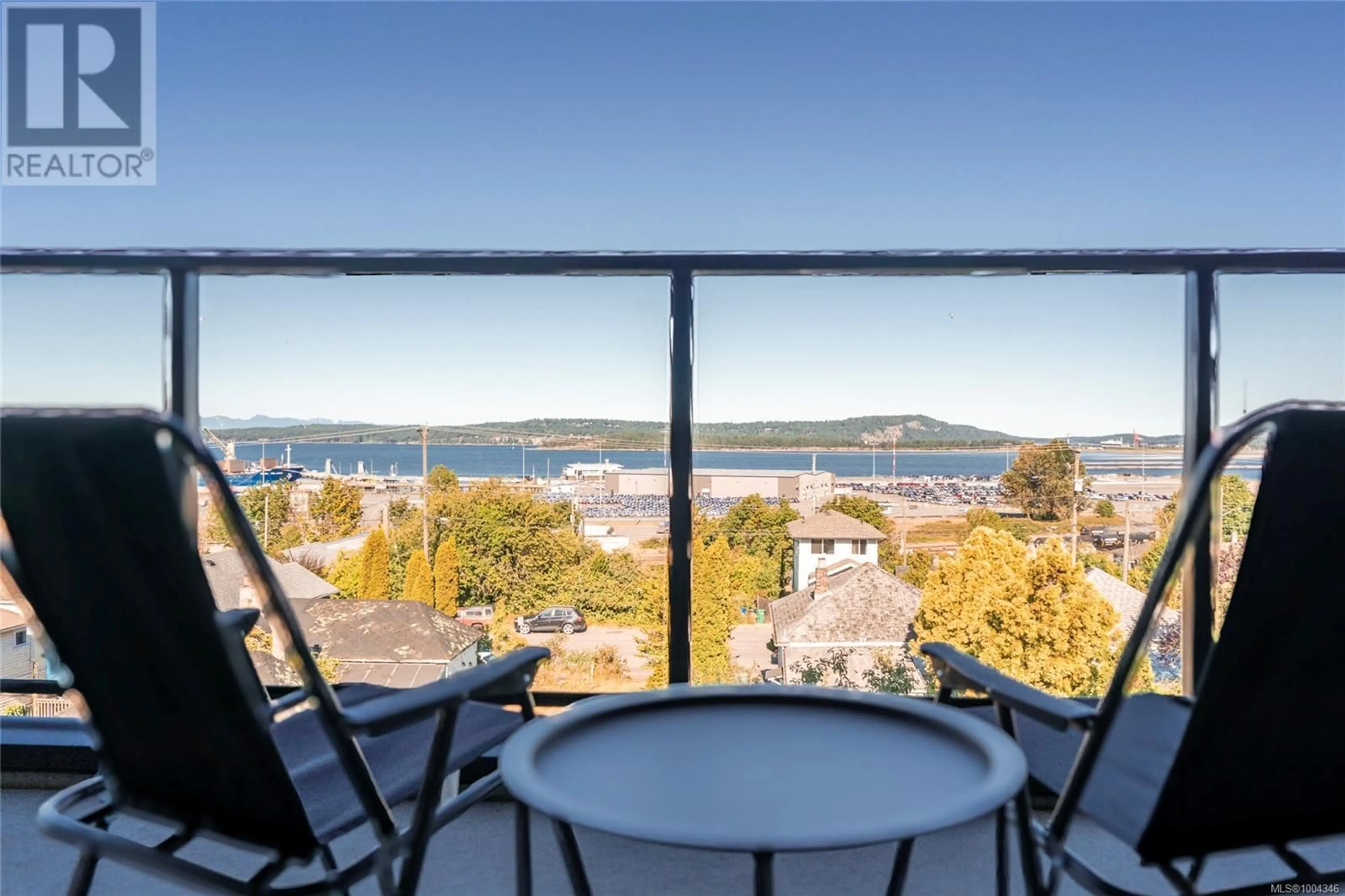304 - 45 HALIBURTON STREET, Nanaimo, British Columbia V9R4V6
Contact us about this property
Highlights
Estimated valueThis is the price Wahi expects this property to sell for.
The calculation is powered by our Instant Home Value Estimate, which uses current market and property price trends to estimate your home’s value with a 90% accuracy rate.Not available
Price/Sqft$657/sqft
Monthly cost
Open Calculator
Description
Welcome to Lumina in Harborview District, another principal property community in the heart of downtown Nanaimo, where city living meets coastal charm. Steps from the harbourfront, seawall, cafés, shops, parks, and Hullo Ferries, Lumina places you in the center of a growing, evolving district. Enjoy your mornings on the rooftop patio surrounded by lush greenspace and expansive ocean views. This beautifully designed 2-bedroom, 1-bath home features bright, open living with views of the harbour, city, and mountains — a striking blend of coastal beauty and urban energy. The kitchen stands out with waterfall-edge countertops, sleek cabinetry, and contemporary lighting, all contributing to a clean, modern aesthetic. Whether it’s a stroll along the waterfront, coffee with friends, or a rooftop sunset, this home connects you to the best of downtown — and the exciting future unfolding around it. (id:39198)
Property Details
Interior
Features
Main level Floor
Primary Bedroom
12'2 x 10'6Bedroom
10'0 x 8'2Living room/Dining room
18'0 x 13'6Bathroom
5'0 x 8'2Exterior
Parking
Garage spaces -
Garage type -
Total parking spaces 1
Condo Details
Inclusions
Property History
 38
38




