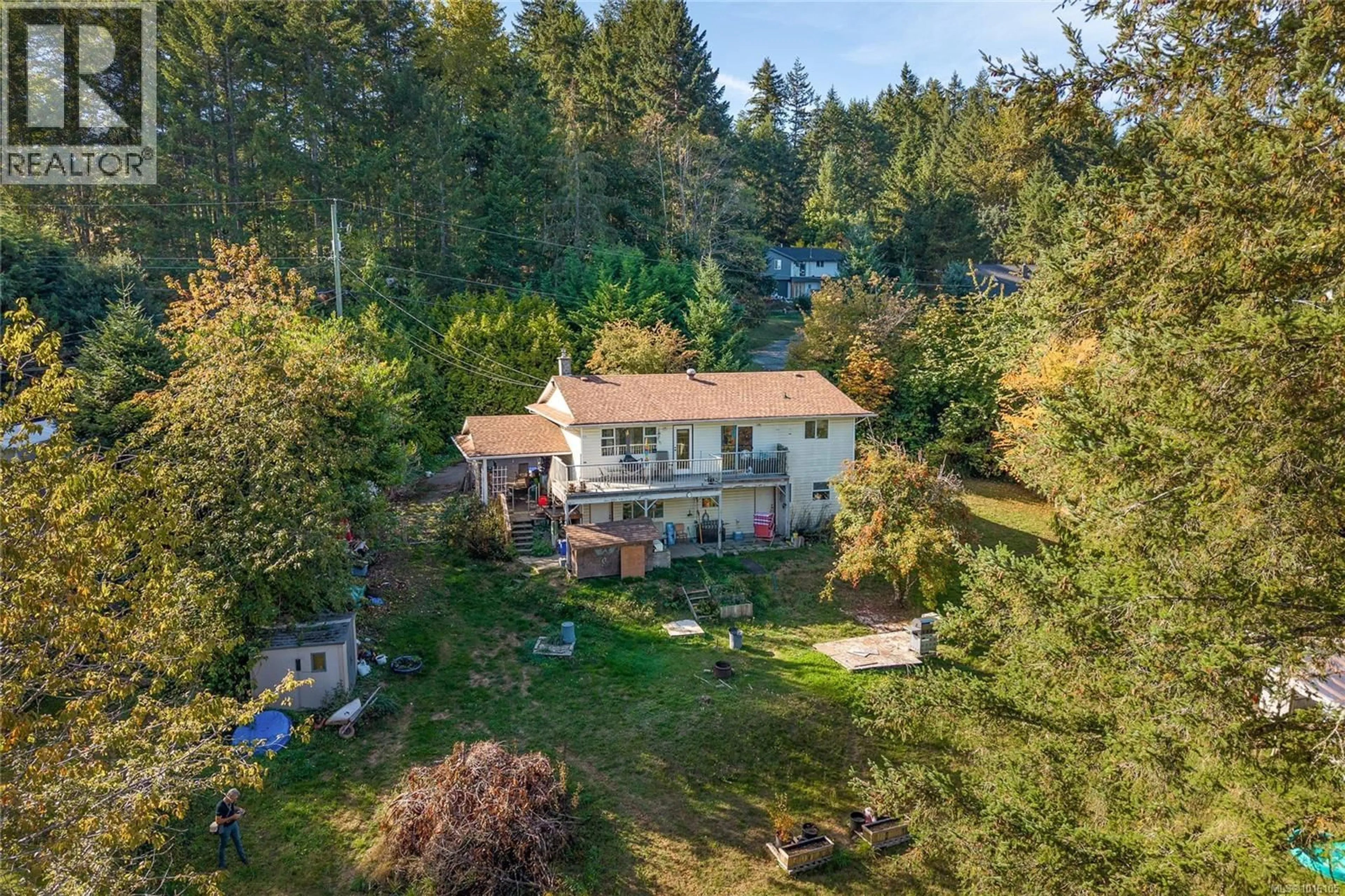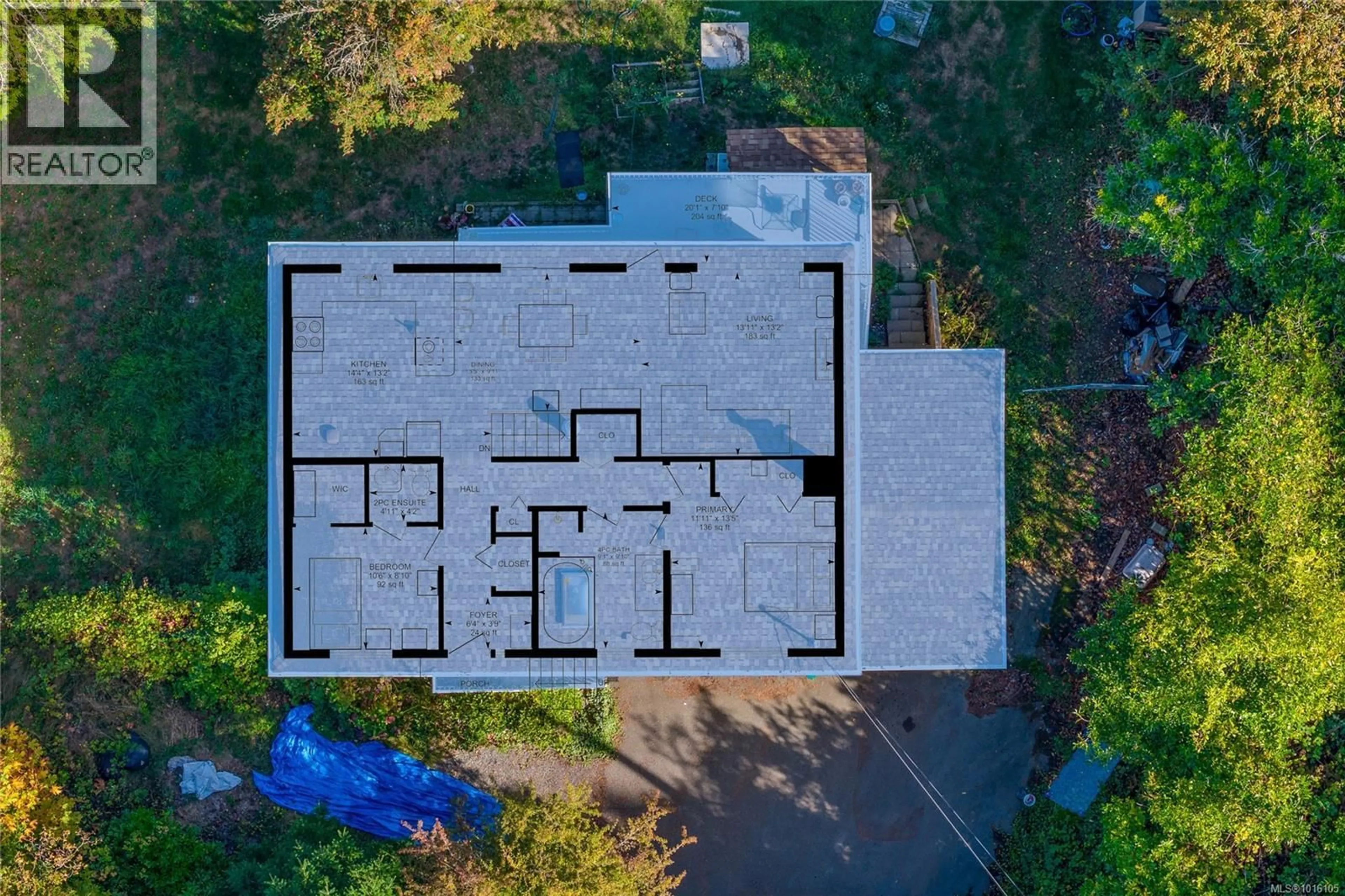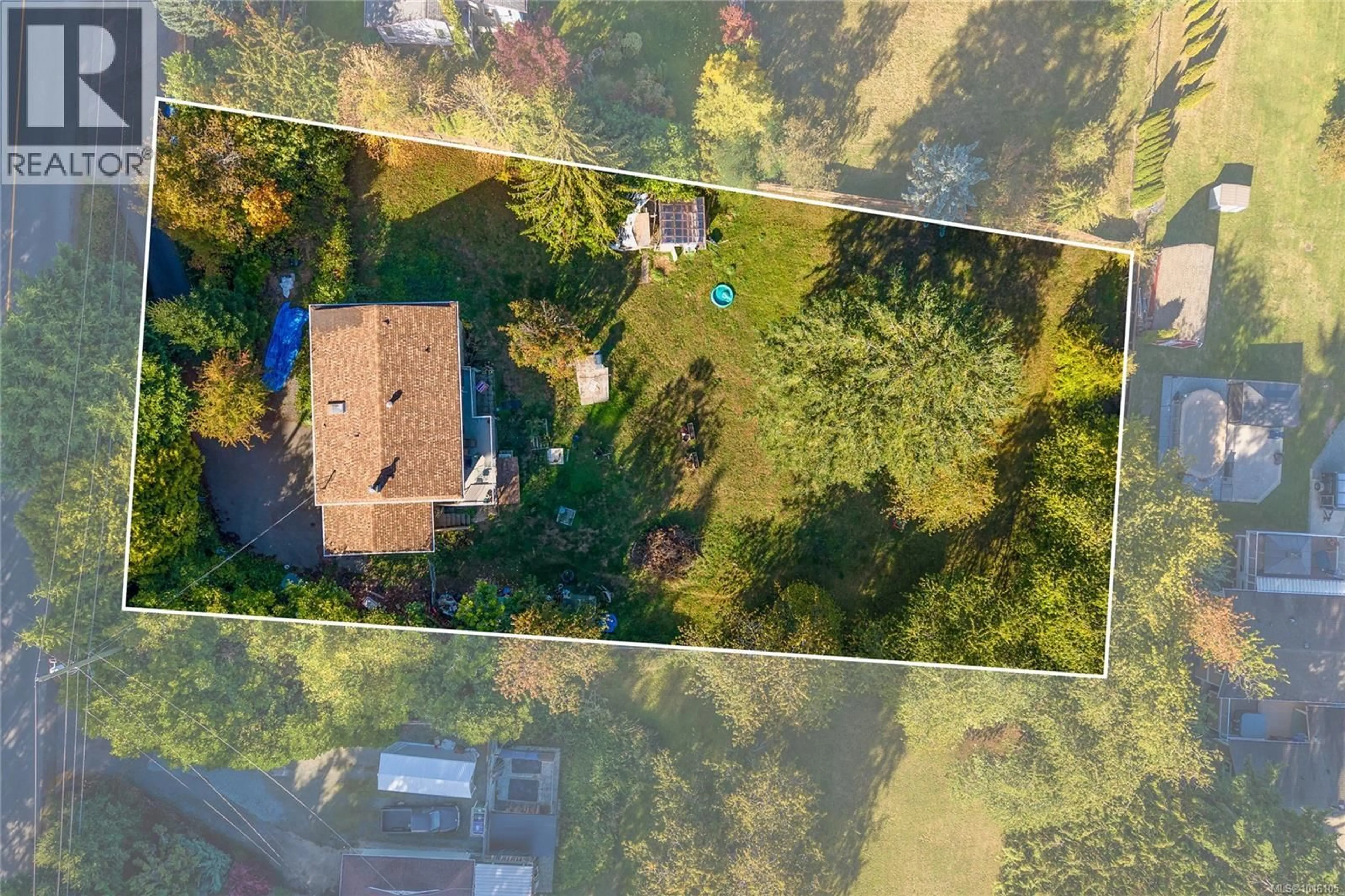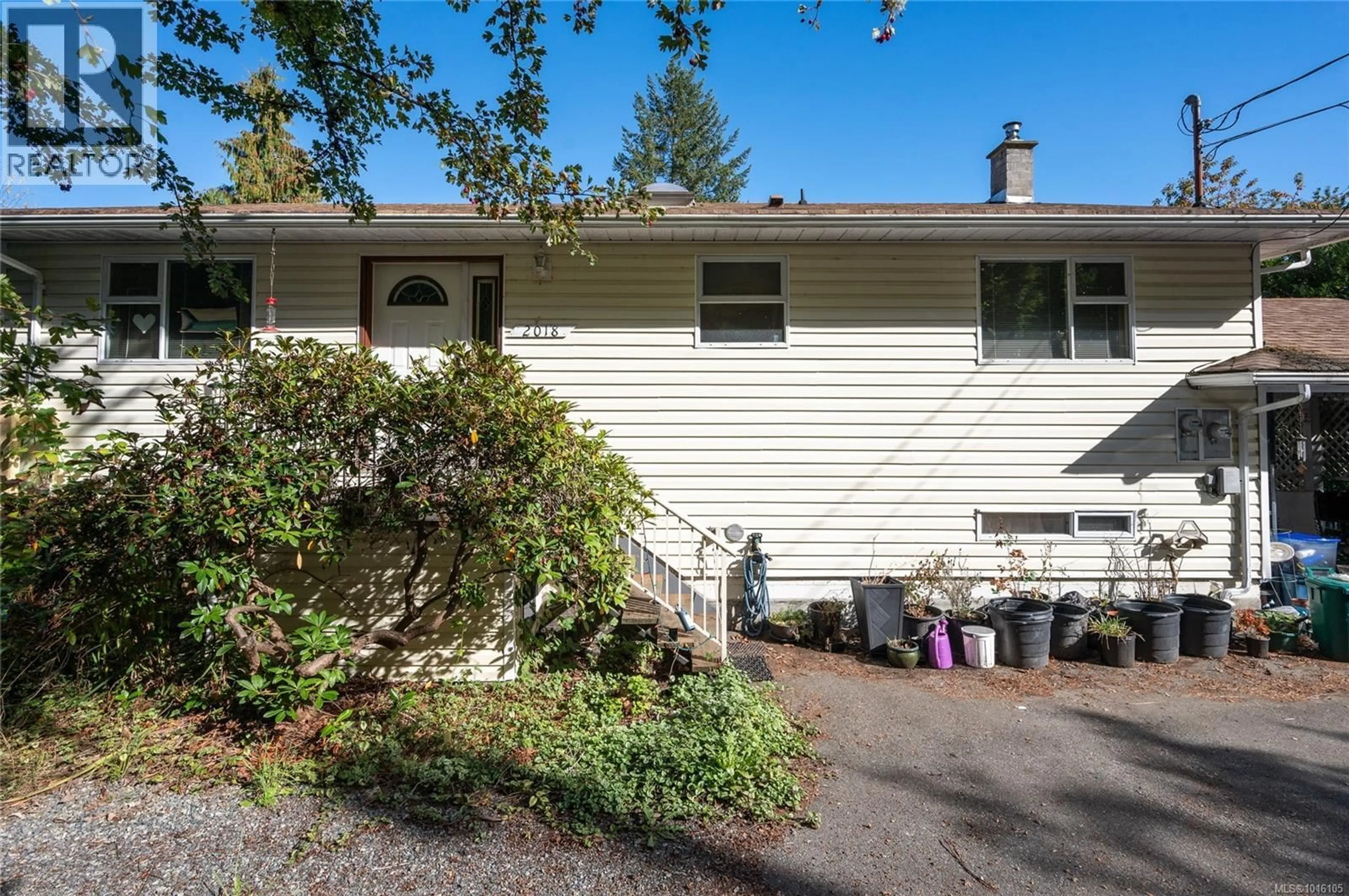2018 CINNABAR AVENUE, Nanaimo, British Columbia V9X1B3
Contact us about this property
Highlights
Estimated valueThis is the price Wahi expects this property to sell for.
The calculation is powered by our Instant Home Value Estimate, which uses current market and property price trends to estimate your home’s value with a 90% accuracy rate.Not available
Price/Sqft$348/sqft
Monthly cost
Open Calculator
Description
Peaceful Cinnabar Valley Living — With City Convenience! Set on a beautiful 0.65-acre lot, this charming home offers space, privacy, and endless potential in one of Nanaimo’s most desirable semi-rural neighbourhoods. The main level features 2 bedrooms and 1.5 baths, including a 2-piece ensuite and a 4-piece main bath with direct access from the primary bedroom. A bright, open-concept living area welcomes you with large windows that fill the space with natural light, while the generous country-style kitchen provides plenty of counter and cabinet space—perfect for family gatherings and entertaining. Step out onto the expansive back deck and take in the tranquil views over the lush Cinnabar Valley—ideal for morning coffee or evening barbecues. Downstairs offers valuable flexibility with a family room featuring a cozy wood stove, a third bedroom, full bath, laundry room, and ample storage. With its layout and separate access, this level presents excellent suite potential (buyer to confirm with City). The large, gently sloping yard is a gardener’s dream—sunny, private, and complete with a chicken coop and storage shed. There’s plenty of room for kids, pets, and outdoor living, with the possibility of adding a carriage house or workshop (with City approval). Enjoy the peaceful setting while still being close to everything: Cinnabar Park with playground and tennis courts is just minutes away, the bus route is nearby, and you’re in the Cinnabar Valley Elementary catchment. If you’ve been dreaming of a home that combines the feel of country living with urban convenience, this is it—a rare opportunity to enjoy space, privacy, and versatility, all within minutes of Nanaimo’s south-end amenities. (id:39198)
Property Details
Interior
Features
Lower level Floor
Patio
32'3 x 6'9Bathroom
Laundry room
11'2 x 9'7Hobby room
14'8 x 13'2Exterior
Parking
Garage spaces -
Garage type -
Total parking spaces 3
Property History
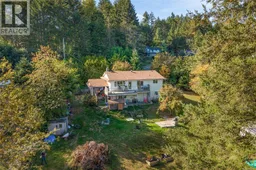 48
48
