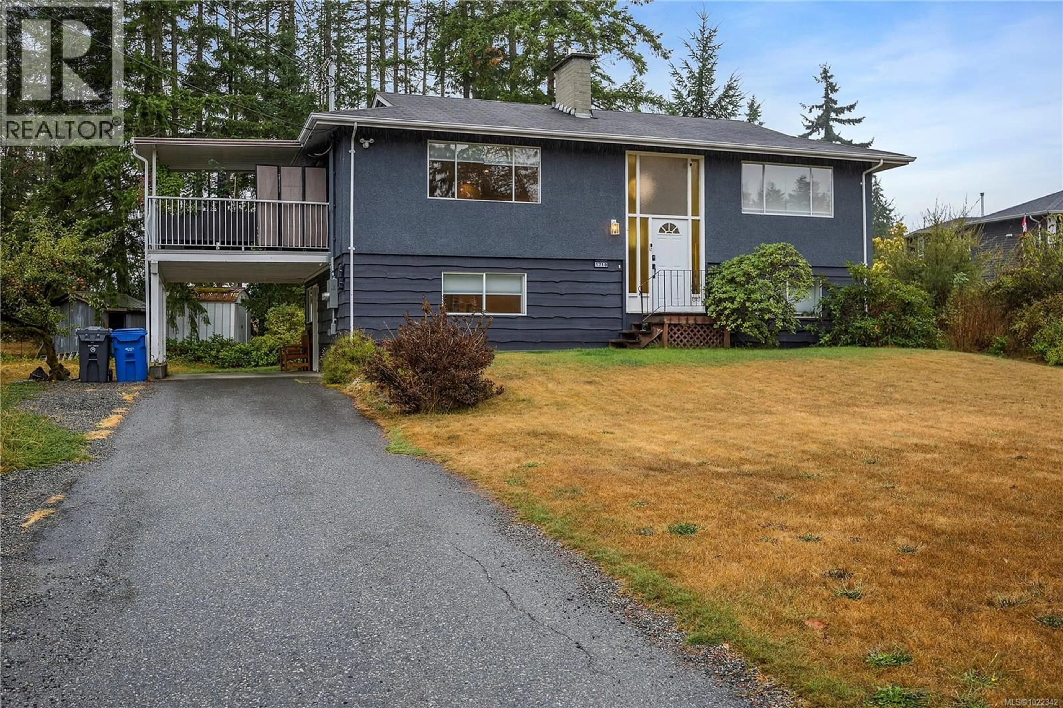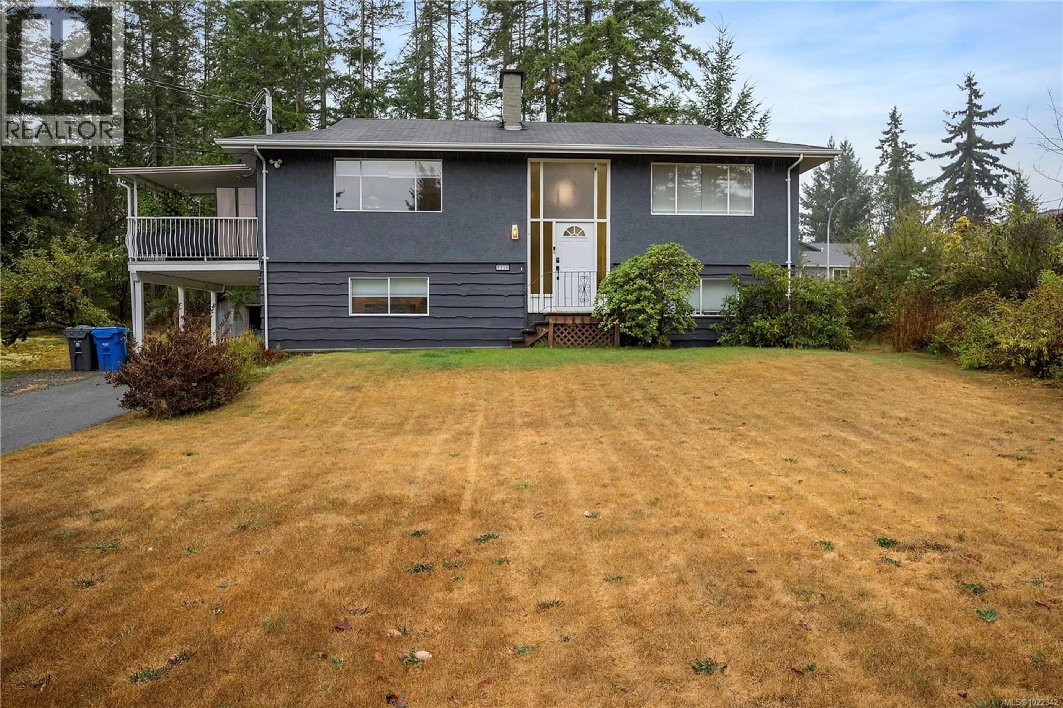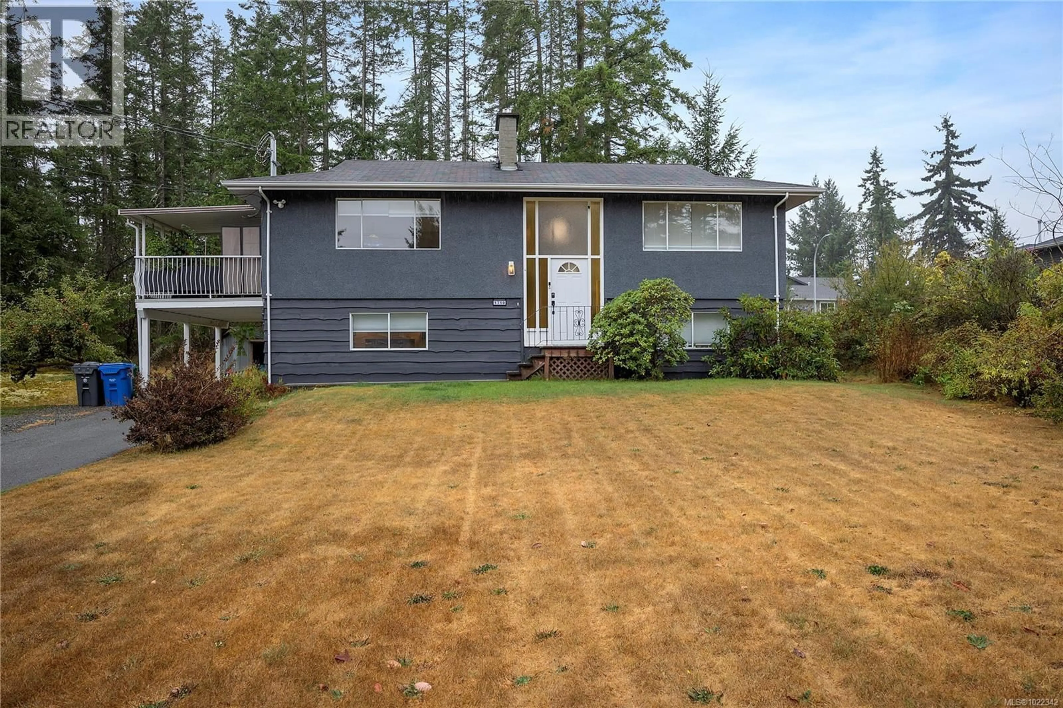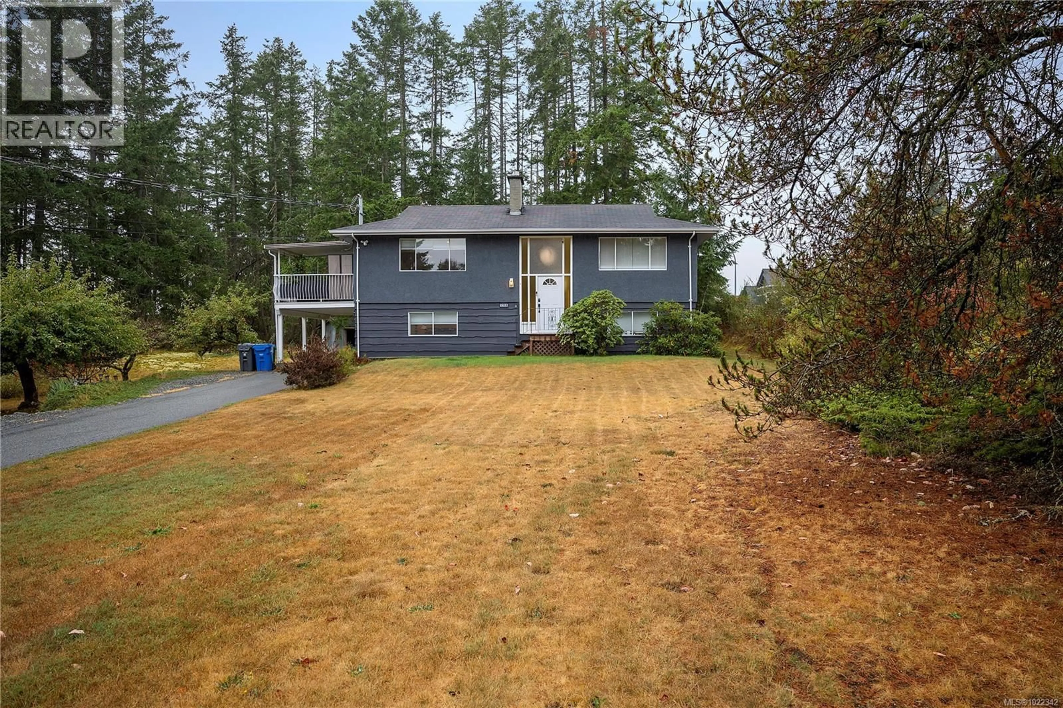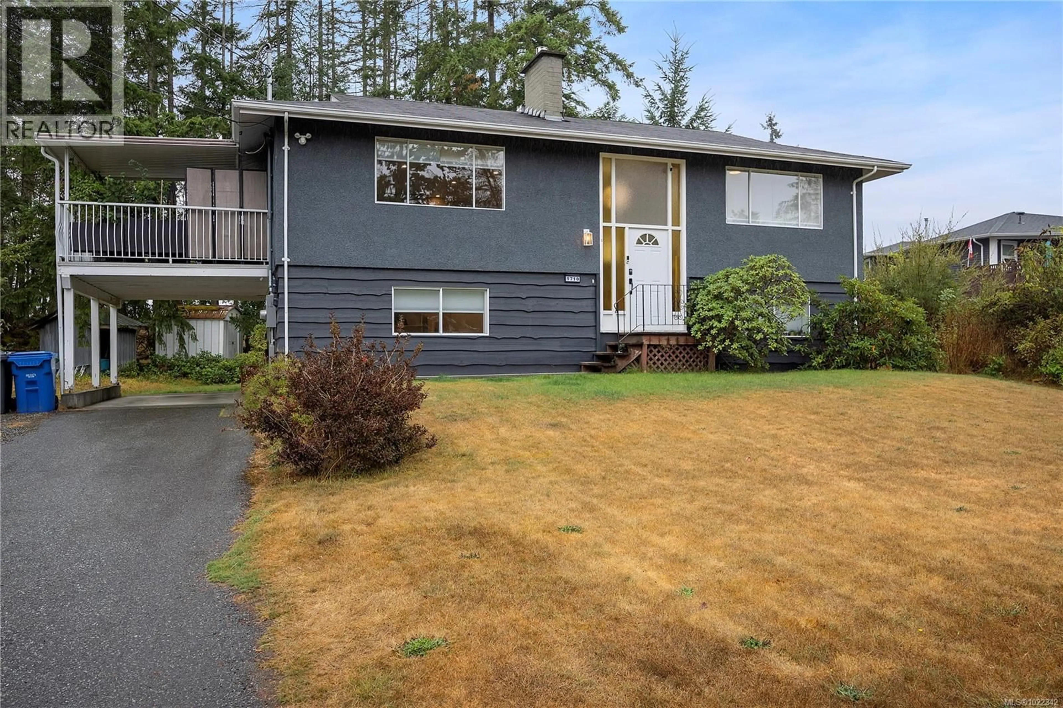1710 CENTENNARY DRIVE, Nanaimo, British Columbia V9X1A3
Contact us about this property
Highlights
Estimated valueThis is the price Wahi expects this property to sell for.
The calculation is powered by our Instant Home Value Estimate, which uses current market and property price trends to estimate your home’s value with a 90% accuracy rate.Not available
Price/Sqft$482/sqft
Monthly cost
Open Calculator
Description
OPEN HOUSE Saturday Jan 3 from 12-2. Welcome to this unique and exciting home on a large (.82 ace) lot with fruit trees that has been completely renovated and updated in the last year. The home features, a new furnace, hot water tank, heat pump with AC and the attic has been reinsulated. The custom kitchen features quartz countertops, high-end stainless-steel appliances, large custom island, the dining room has a custom bar area with wine fridge. The main bathroom has custom tiled extra-large shower, quartz countertops and heated floor. The home features neutral designer paint and new flooring. Downstairs has plumbing and electrical roughed for kitchen/suite. In addition, The property has been surveyed for two Subdivision proposals: one a four lot and the other a five lot (subject to approval), both keeping the fully renovated existing home on its own lot; there is also the potential of rezoning to increase density. This is a unique property and a great opportunity for a new owner. (id:39198)
Property Details
Interior
Features
Lower level Floor
Bathroom
Laundry room
6'11 x 10'1Bedroom
10'8 x 10'4Bedroom
12'4 x 9'7Exterior
Parking
Garage spaces -
Garage type -
Total parking spaces 4
Property History
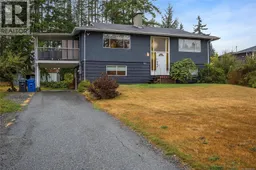 54
54
