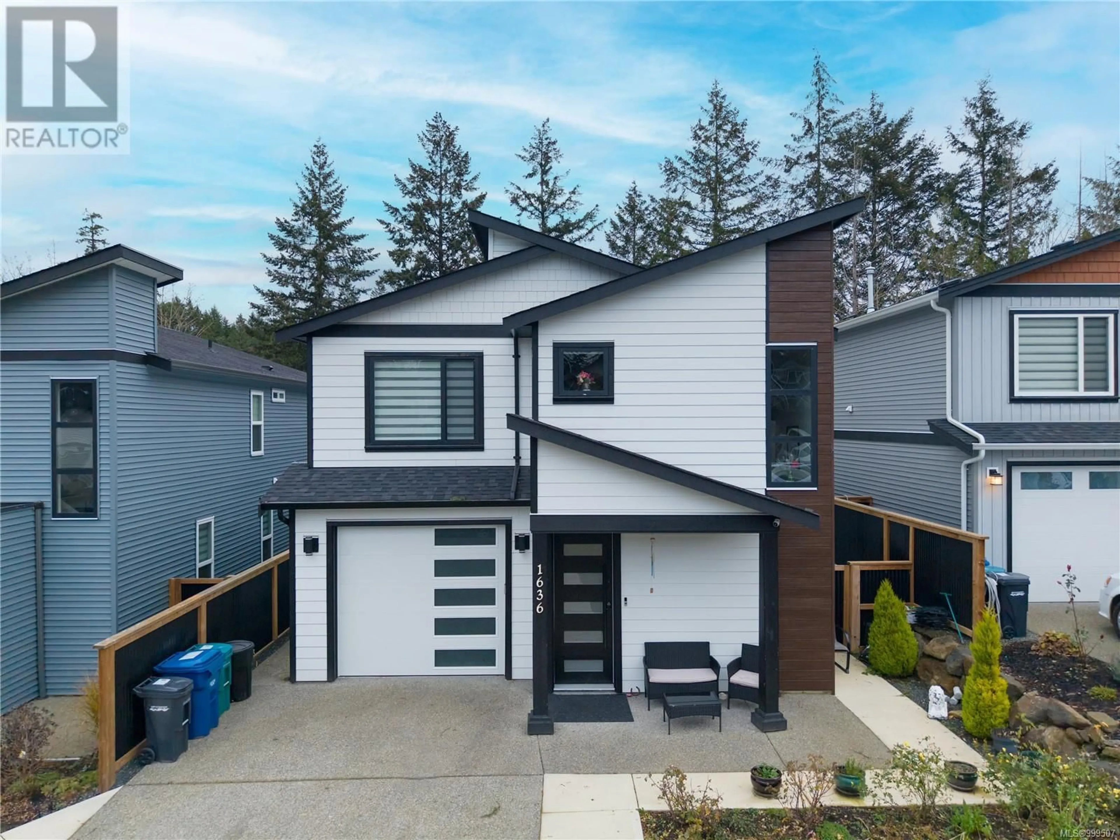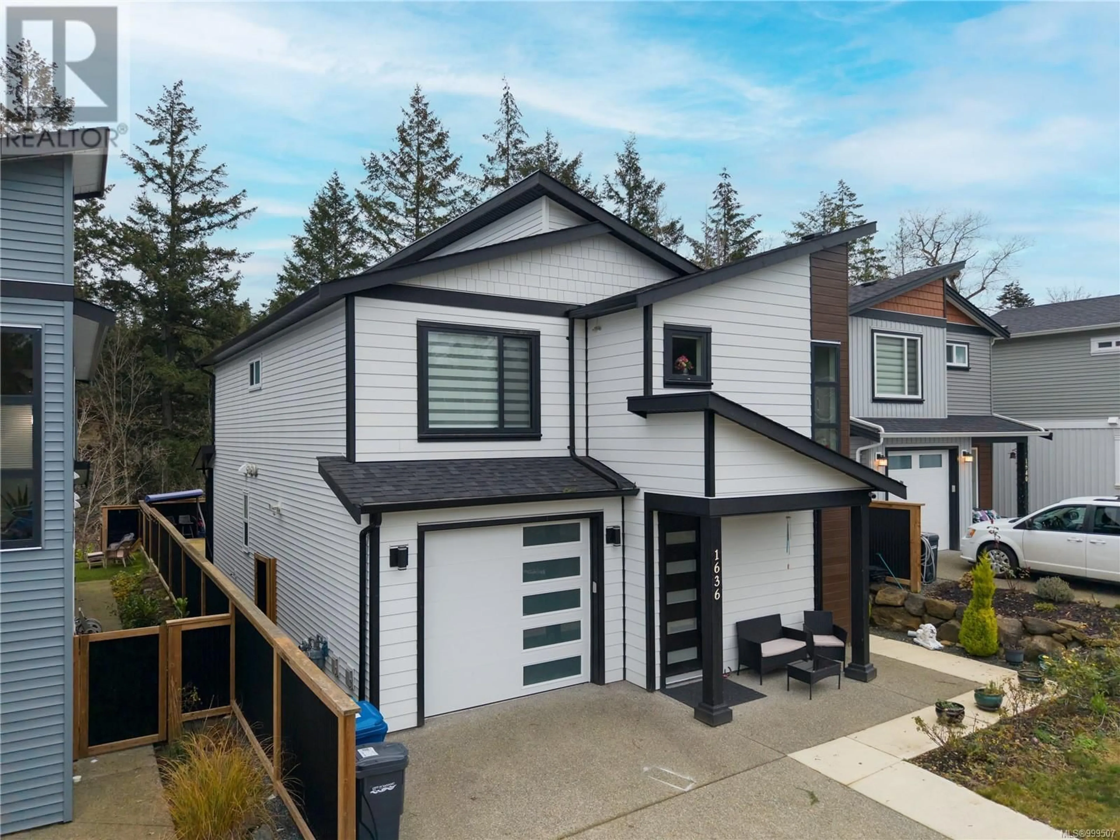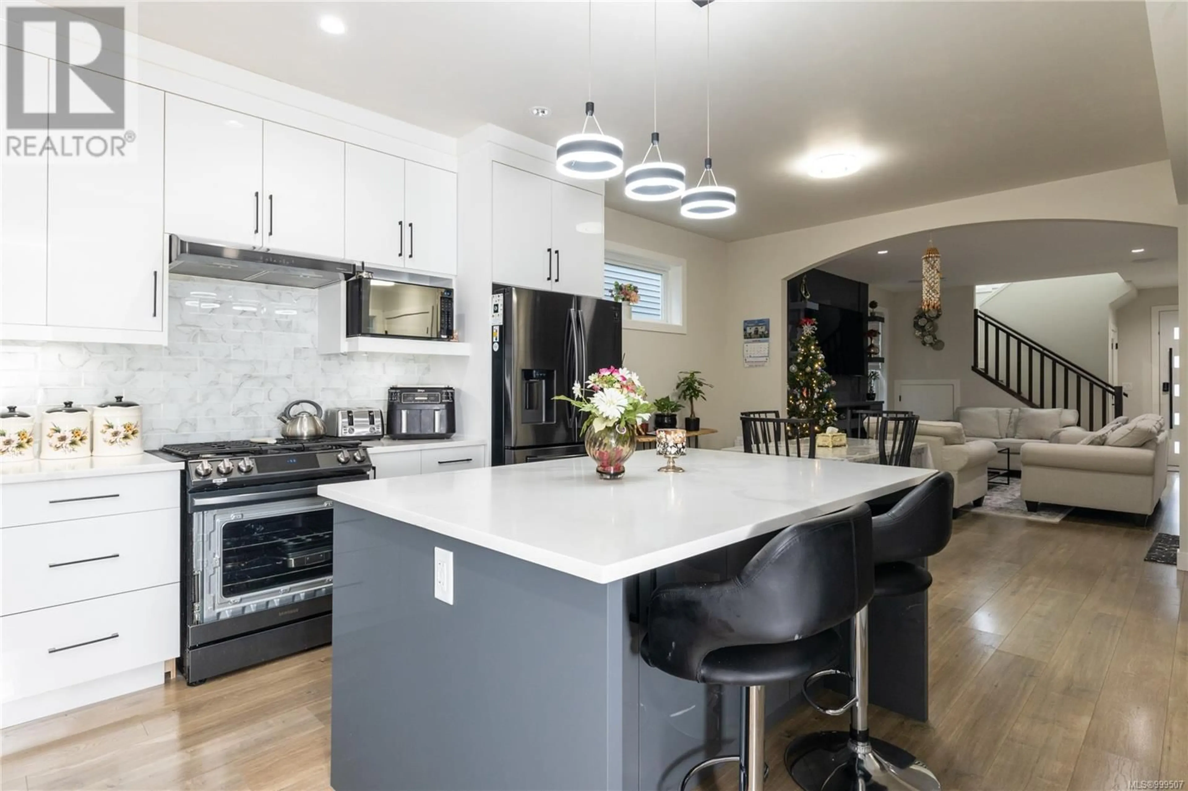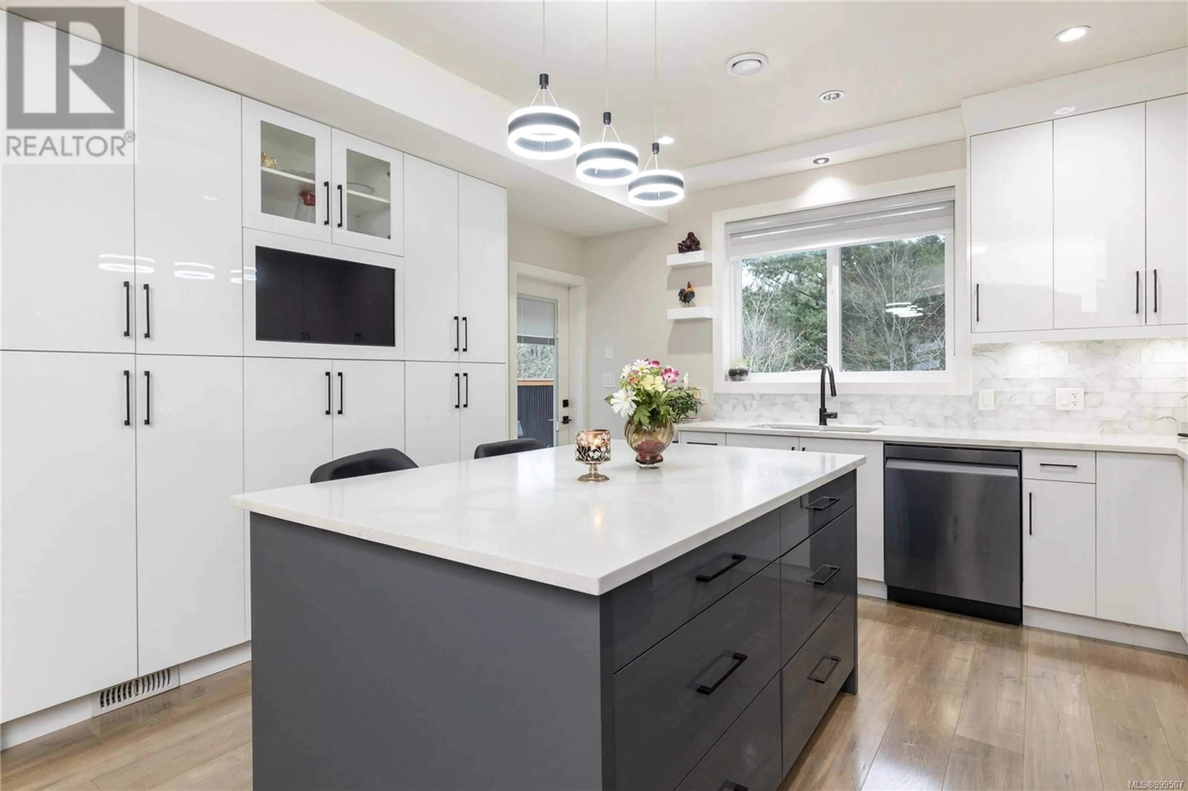1636 ROBERTA ROAD SOUTH, Nanaimo, British Columbia V9X0B6
Contact us about this property
Highlights
Estimated ValueThis is the price Wahi expects this property to sell for.
The calculation is powered by our Instant Home Value Estimate, which uses current market and property price trends to estimate your home’s value with a 90% accuracy rate.Not available
Price/Sqft$351/sqft
Est. Mortgage$3,431/mo
Tax Amount ()$4,889/yr
Days On Market17 days
Description
Welcome to this bright and modern 4-bedroom, 3-bathroom home in a great neighbourhood. Step into home with beautiful wood flooring throughout. The spacious living room with an electric fireplace and abundant windows, fills the space with natural light. The modern eat-in kitchen features sleek white cabinetry, black stainless steel appliances, stone countertops, a tile backsplash, and a large island for extra prep space and seating. The main floor also features a versatile 4th bedroom with built-in custom cabinets—ideal as an office, guest room, or additional bedroom. The main bath includes a stunning glass shower with a rainfall showerhead and elegant tile work. Upstairs, you'll find a flexible family room or media space and a spacious primary suite with a walk-in closet and ensuite featuring a beautiful glass shower. Two more ample-sized bedrooms share a well-appointed main bathroom with a shower/tub combo. A large laundry room with plenty of storage offers added convenience. The backyard features an easy-care, flat, fenced yard with a patio perfect for BBQs and outdoor entertaining. A single-car garage completes this move-in-ready home. Don’t miss out on this exceptional property! (id:39198)
Property Details
Interior
Features
Second level Floor
Laundry room
5'1 x 9'5Bedroom
9'11 x 11'8Bathroom
Bedroom
10'11 x 13'8Exterior
Parking
Garage spaces -
Garage type -
Total parking spaces 4
Condo Details
Inclusions
Property History
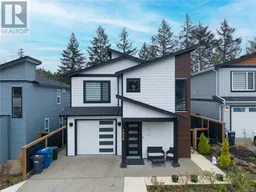 51
51
