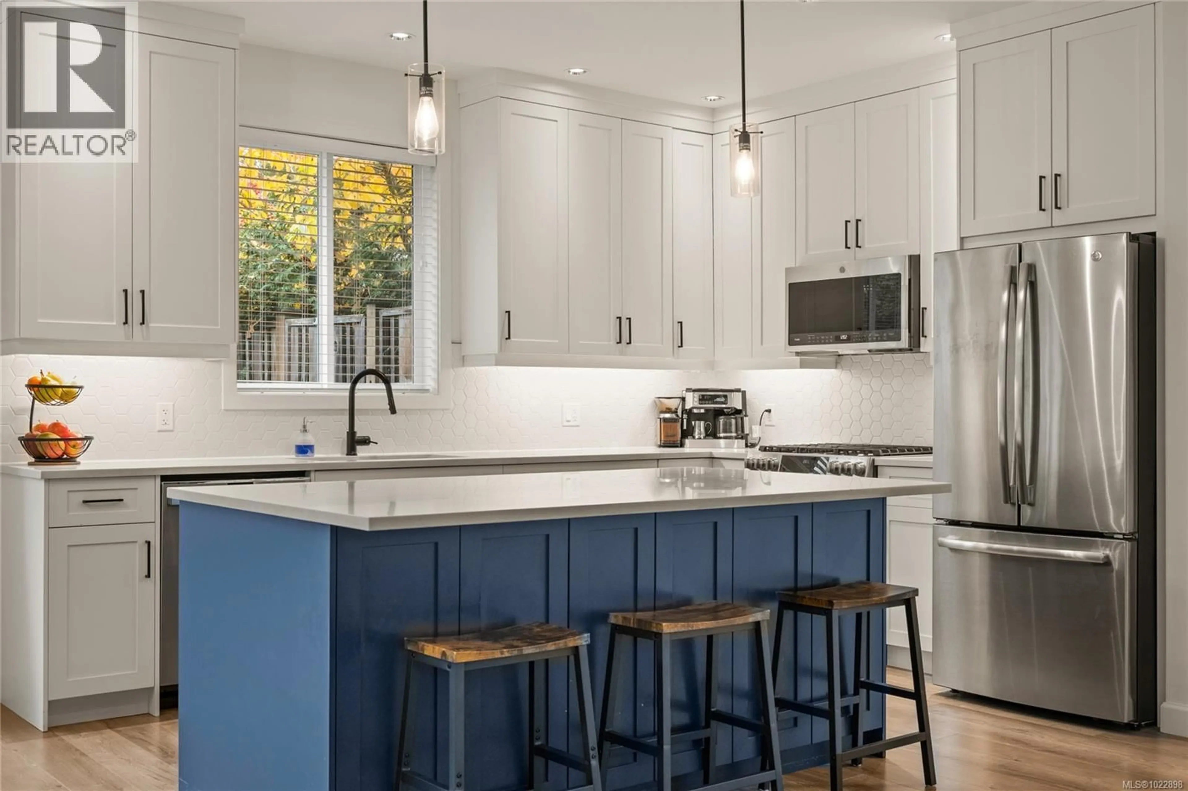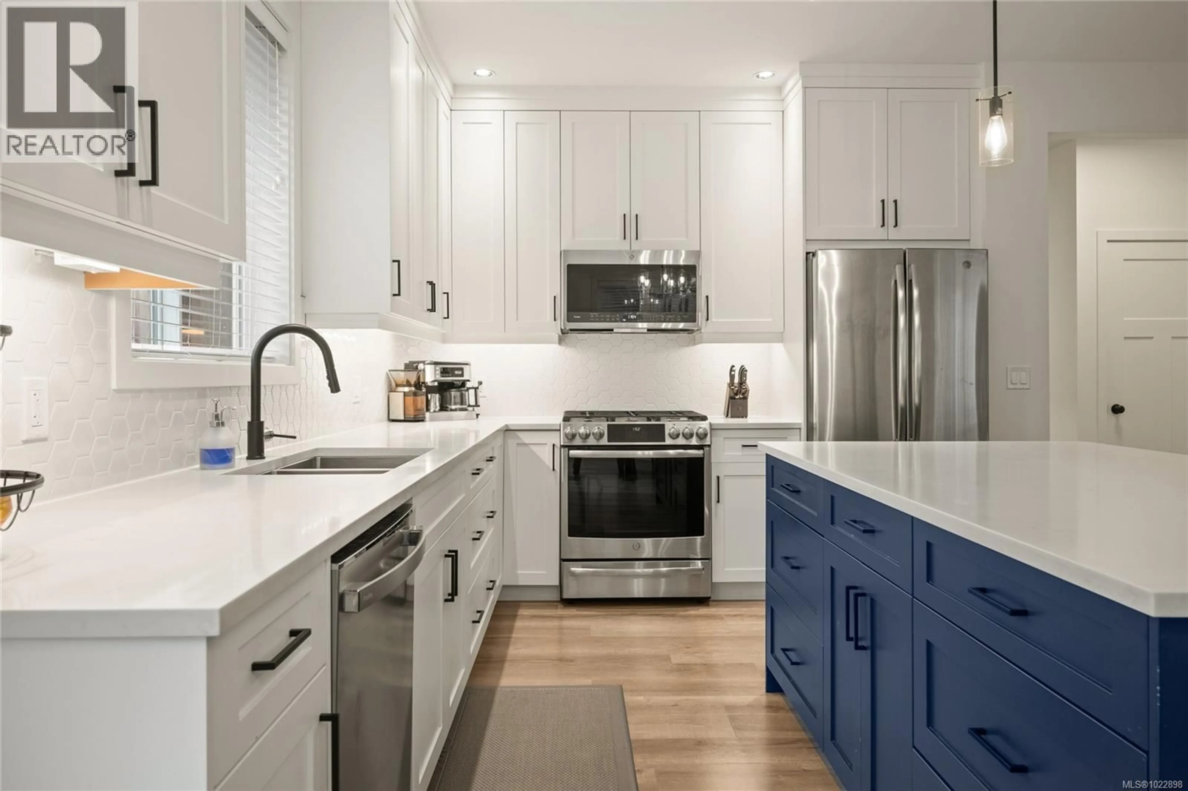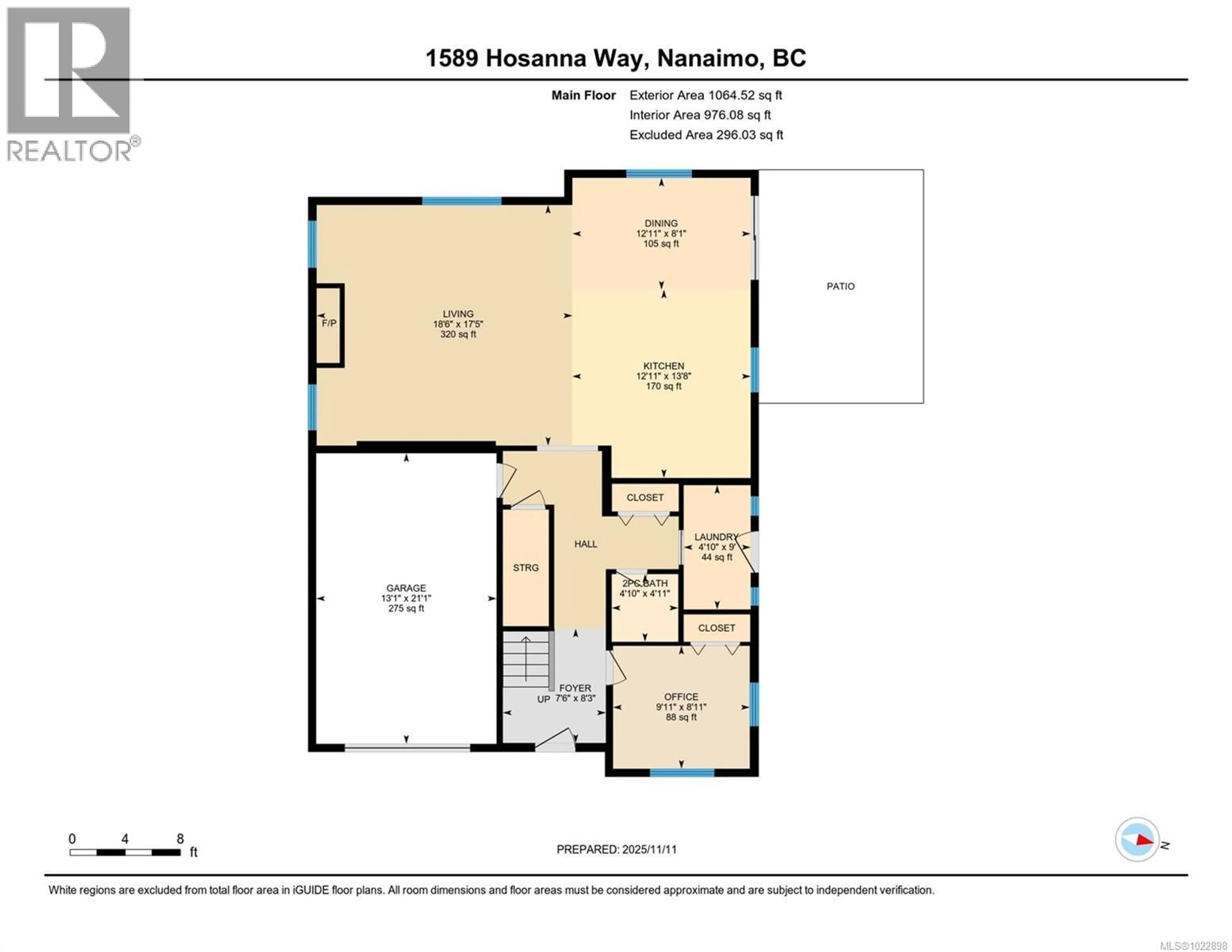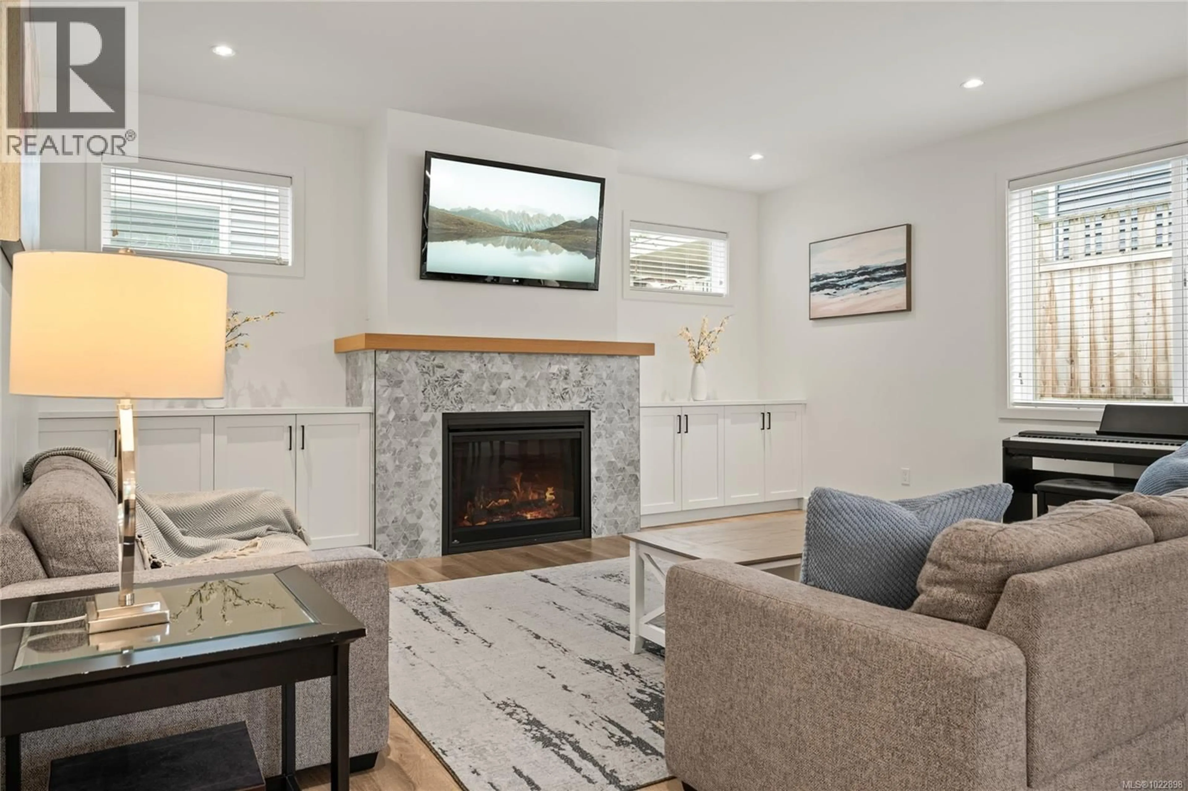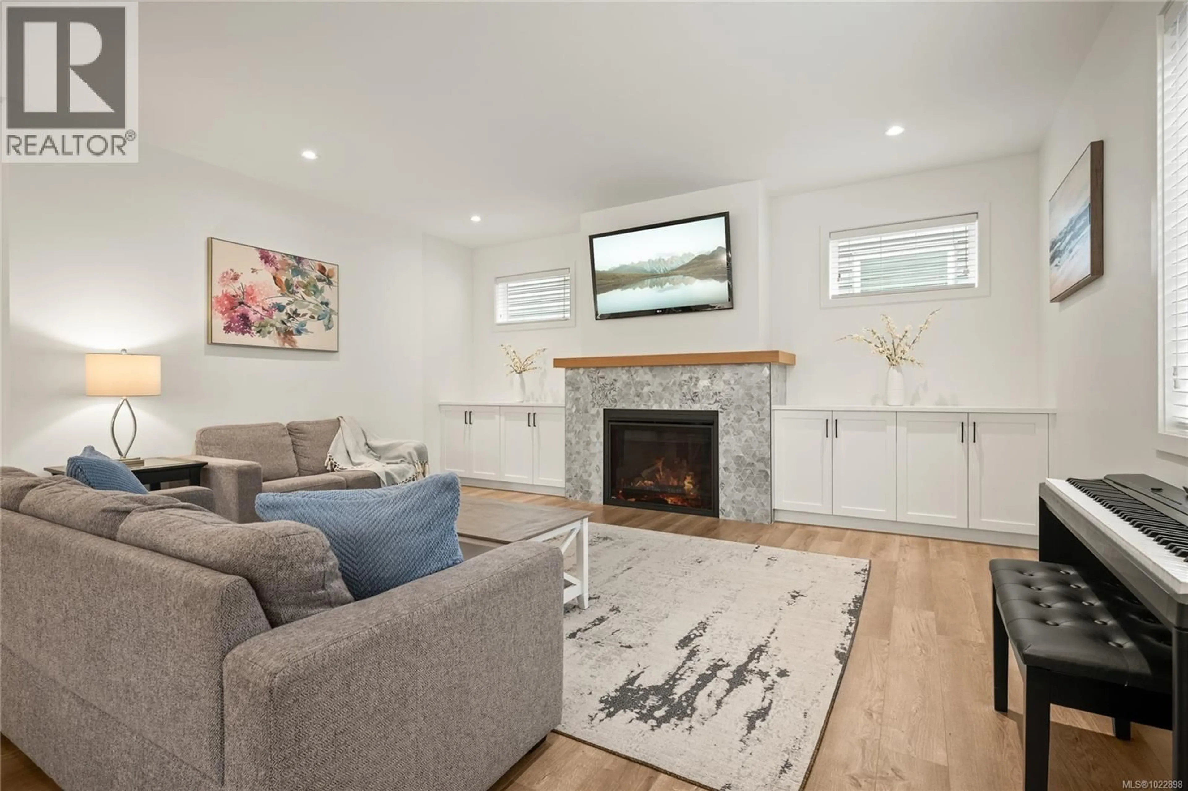1589 HOSANNA WAY, Nanaimo, British Columbia V9X1A6
Contact us about this property
Highlights
Estimated valueThis is the price Wahi expects this property to sell for.
The calculation is powered by our Instant Home Value Estimate, which uses current market and property price trends to estimate your home’s value with a 90% accuracy rate.Not available
Price/Sqft$366/sqft
Monthly cost
Open Calculator
Description
No strata fee! This perfectly laid out, high end 4 bd+den/3 ba two-storey is strata titled, but living there, you’d never know it! For buyers, that means you get a gorgeous detached home for a stellar deal! The main floor is perfection, with a big stylish kitchen featuring over-height cabinets and an enormous quartz topped island that flows into an elegant great room with a statement fireplace and soaring ceilings. Upstairs, buyers will love the spacious bedrooms and large family room, as well as the chic primary suite with its luxurious ensuite featuring double sinks in stone counters and a spa shower with rainfall shower head. Everything about this home screams quality and taste. A single garage and low maintenance yard round out this fabulous package. And it’s still under warranty! If you’re looking for the best house in the best neighbourhood, then your search stops here! Detailed info pack available. Measurements are approximate, verify if important. (id:39198)
Property Details
Interior
Features
Main level Floor
Dining room
8'1 x 12'11Bathroom
4'11 x 4'10Entrance
8'3 x 7'6Living room
17'5 x 18'6Exterior
Parking
Garage spaces -
Garage type -
Total parking spaces 2
Condo Details
Inclusions
Property History
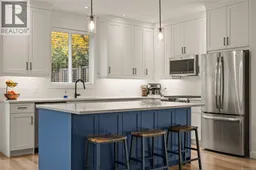 49
49
