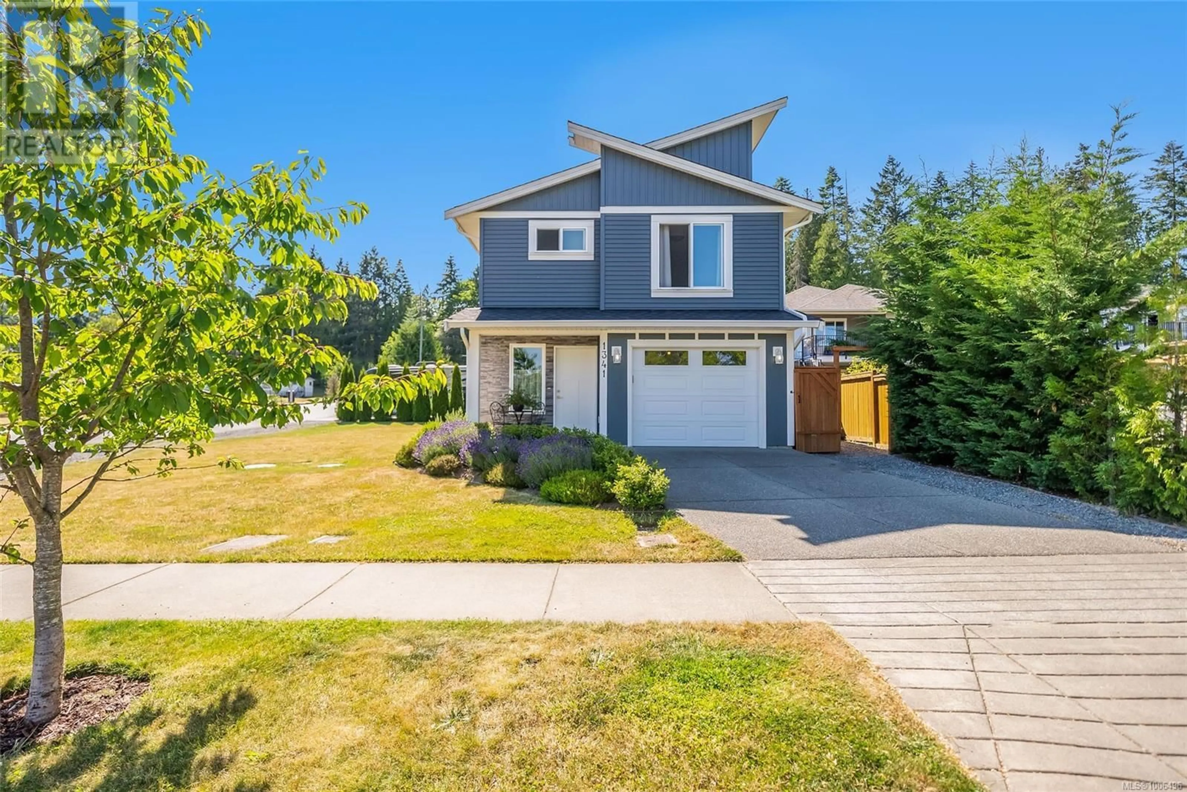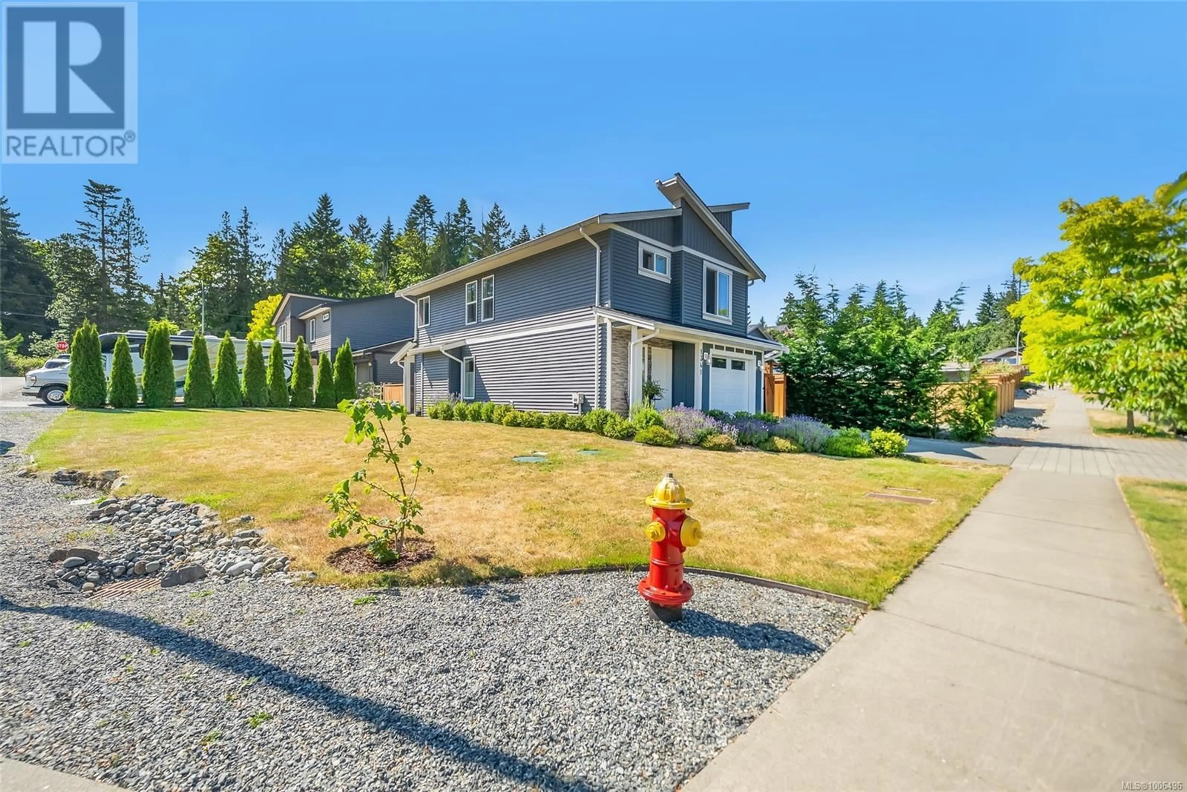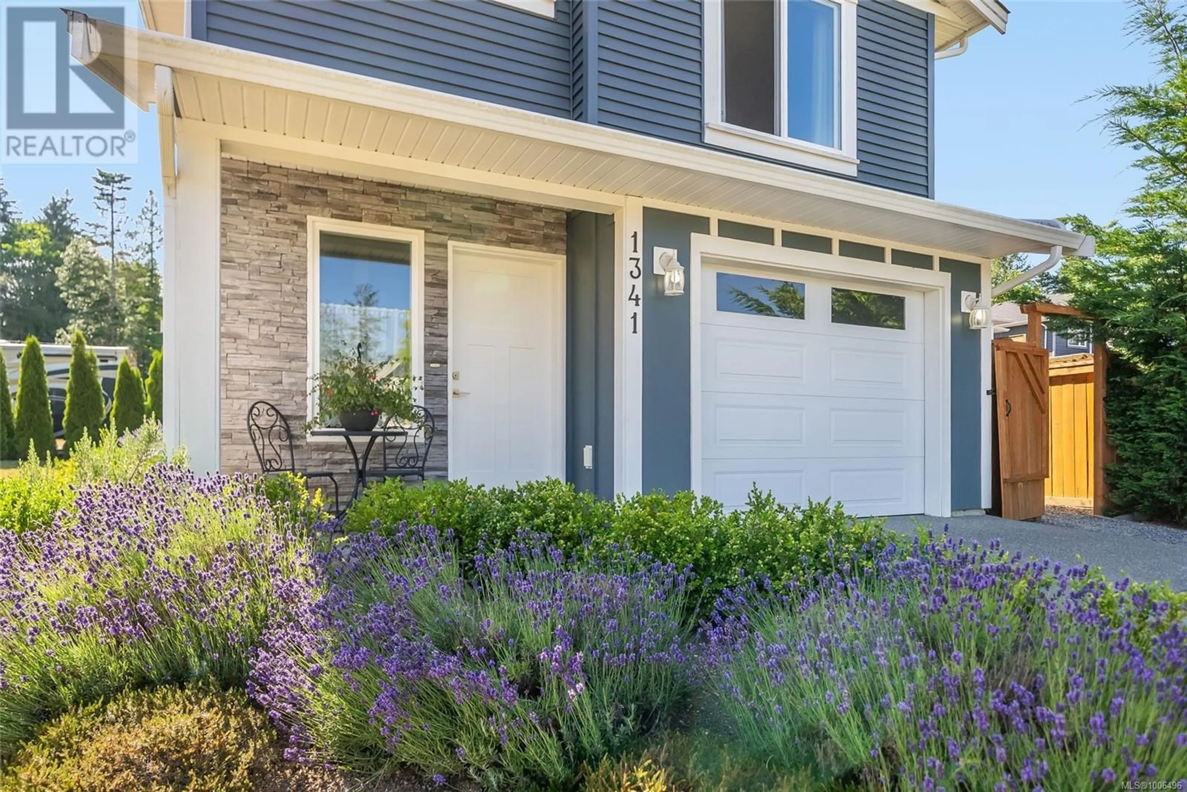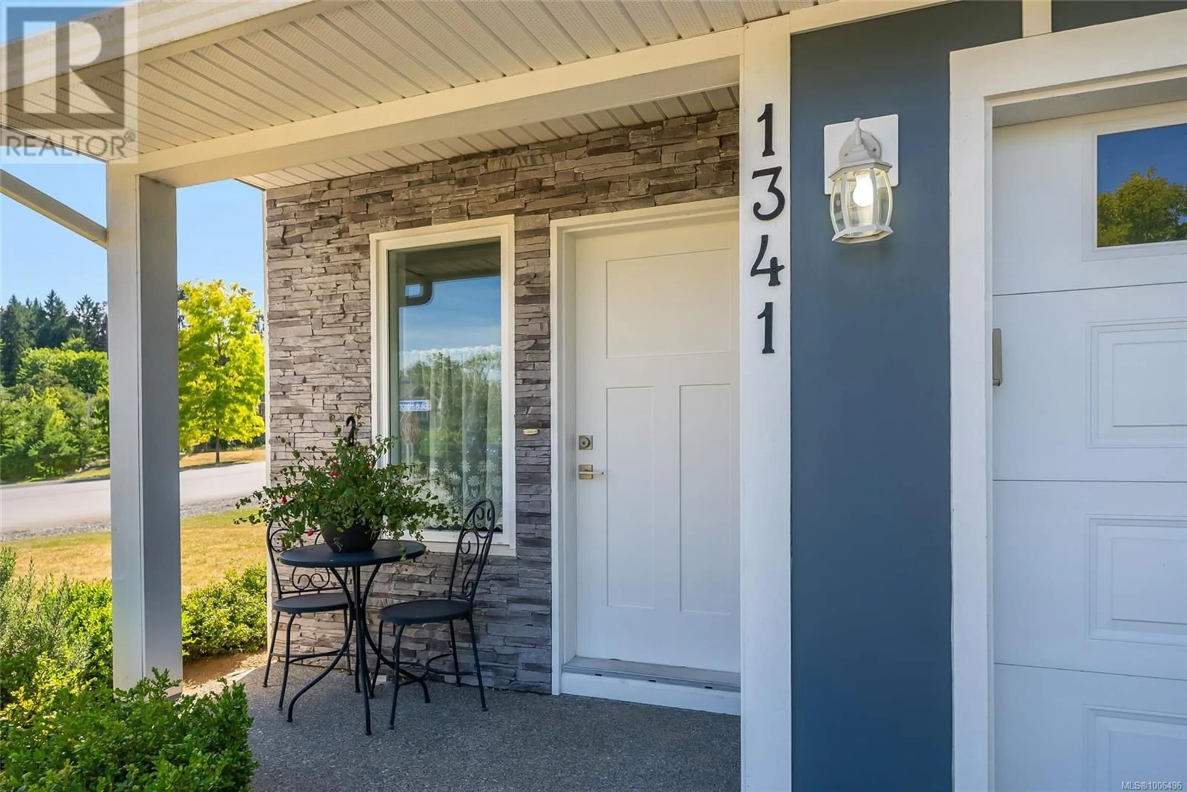1341 BLUE HERON ROAD, Nanaimo, British Columbia V9X0B4
Contact us about this property
Highlights
Estimated valueThis is the price Wahi expects this property to sell for.
The calculation is powered by our Instant Home Value Estimate, which uses current market and property price trends to estimate your home’s value with a 90% accuracy rate.Not available
Price/Sqft$391/sqft
Monthly cost
Open Calculator
Description
Welcome to this beautifully maintained detached duplex, offering the perfect blend of comfort, space, and location. With approximately 1,500 square feet of well-planned living space, this 3-bedroom, 2.5-bathroom home is ideal for families, professionals, or anyone looking to enjoy a peaceful lifestyle without sacrificing convenience. The main level features a bright and open layout with a spacious kitchen, dining, and living area—perfect for entertaining or relaxing. Upstairs, you’ll find a flexible family room/flex space that can be used as a media room, playroom, home office, or even a guest area—offering that extra space so many homes lack. The home is in pristine condition and truly feels like new. Pride of ownership is evident throughout, with thoughtful finishes and excellent upkeep. Tucked away in a quiet neighborhood, this home offers a rural feel while being just minutes from shopping, restaurants, and other essential amenities. Schools are reasonably convenient too. One of the standout features of this location is the abundance of street parking—rare in many newer developments where streets can feel overcrowded. Here, you'll enjoy wider roads, open surroundings, and a strong sense of community. Whether you're hosting friends or simply enjoying a quiet evening, the setting supports a calm, uncluttered lifestyle. If you're looking for a move-in ready home in a peaceful area that still keeps you close to everything you need, this is it. A perfect blend of comfort, convenience, and charm—this is more than just a house, it's a place to truly call home (id:39198)
Property Details
Interior
Features
Second level Floor
Primary Bedroom
11'11 x 12'11Ensuite
Bonus Room
12'4 x 13'2Bathroom
Exterior
Parking
Garage spaces -
Garage type -
Total parking spaces 2
Condo Details
Inclusions
Property History
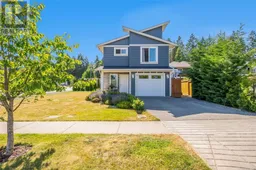 41
41
