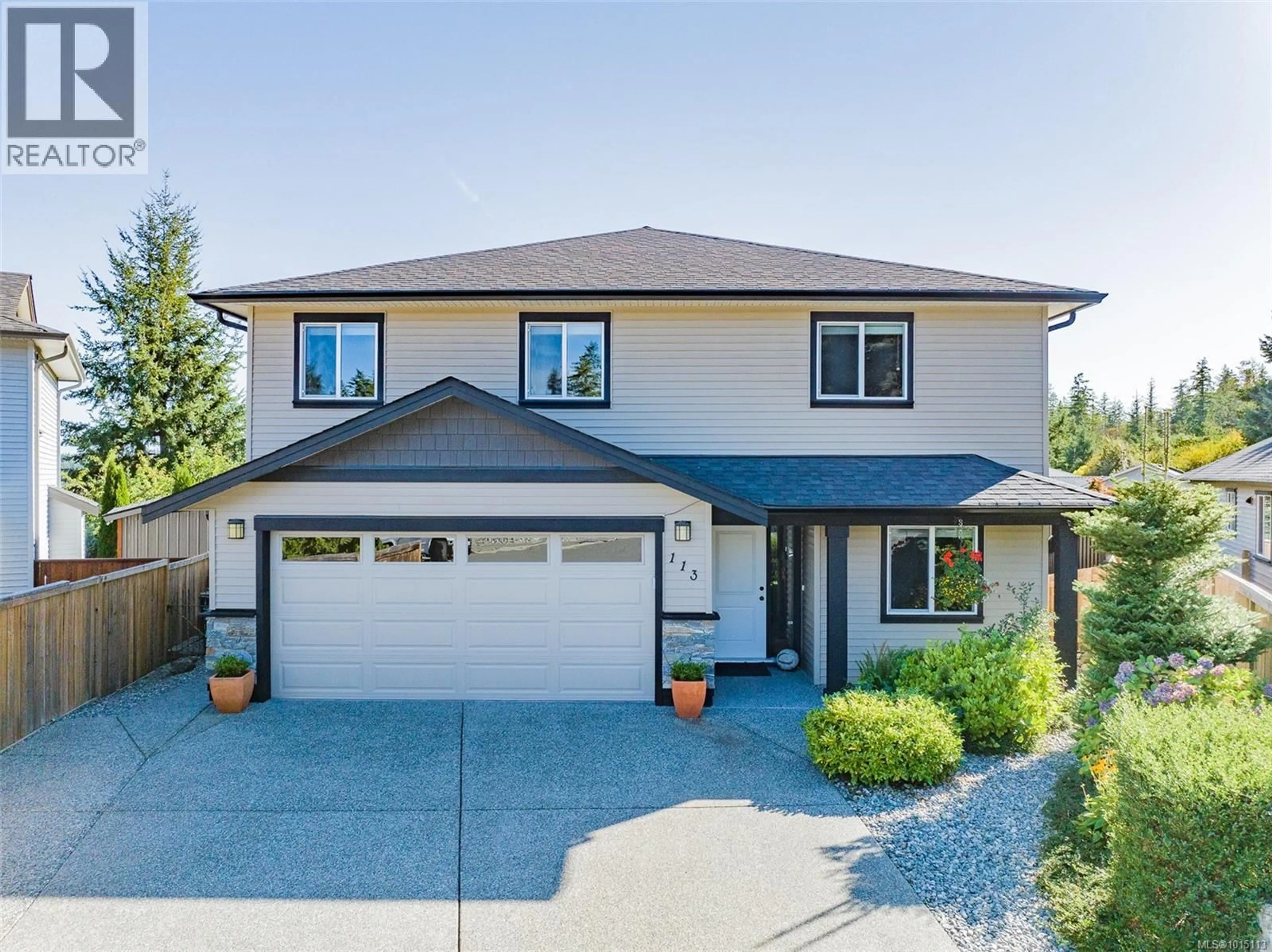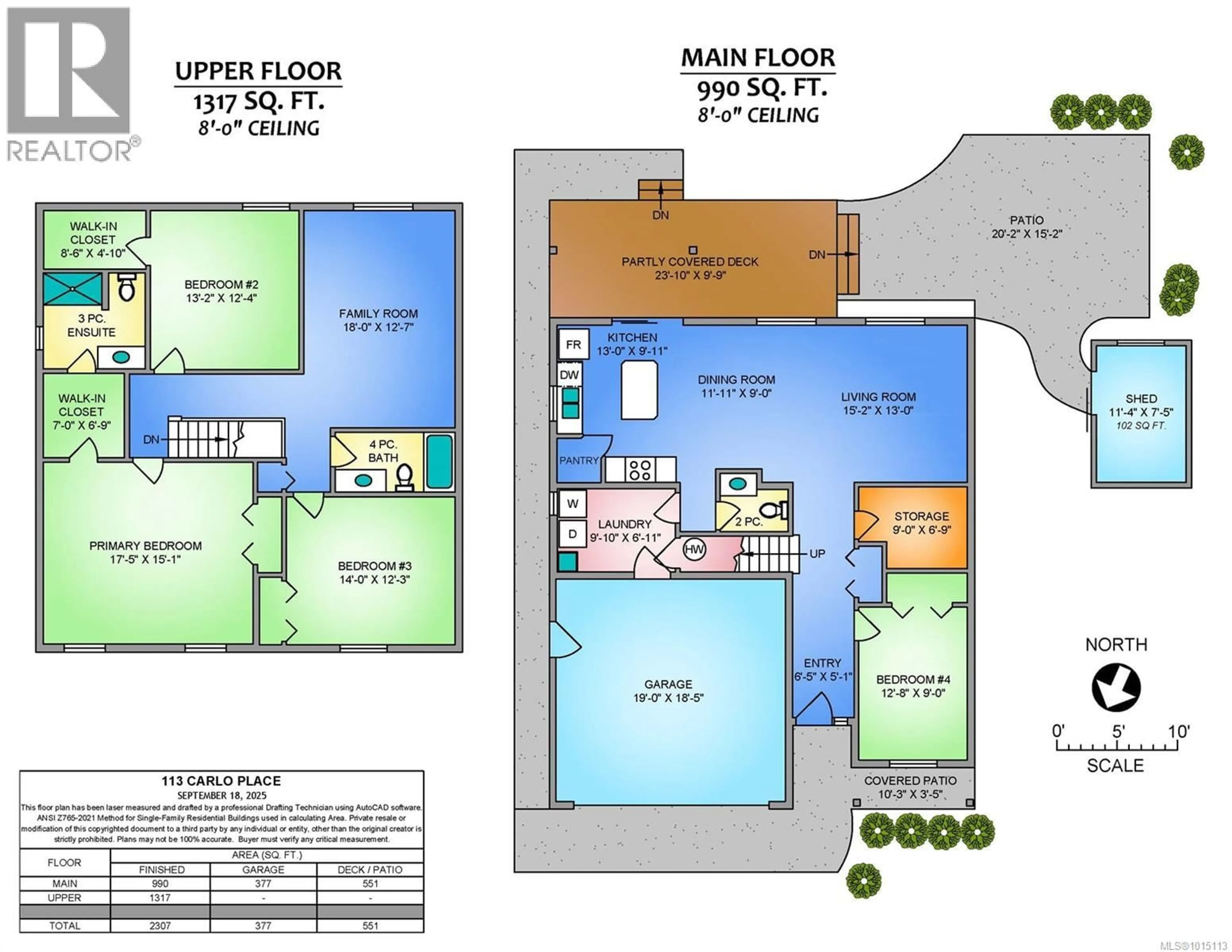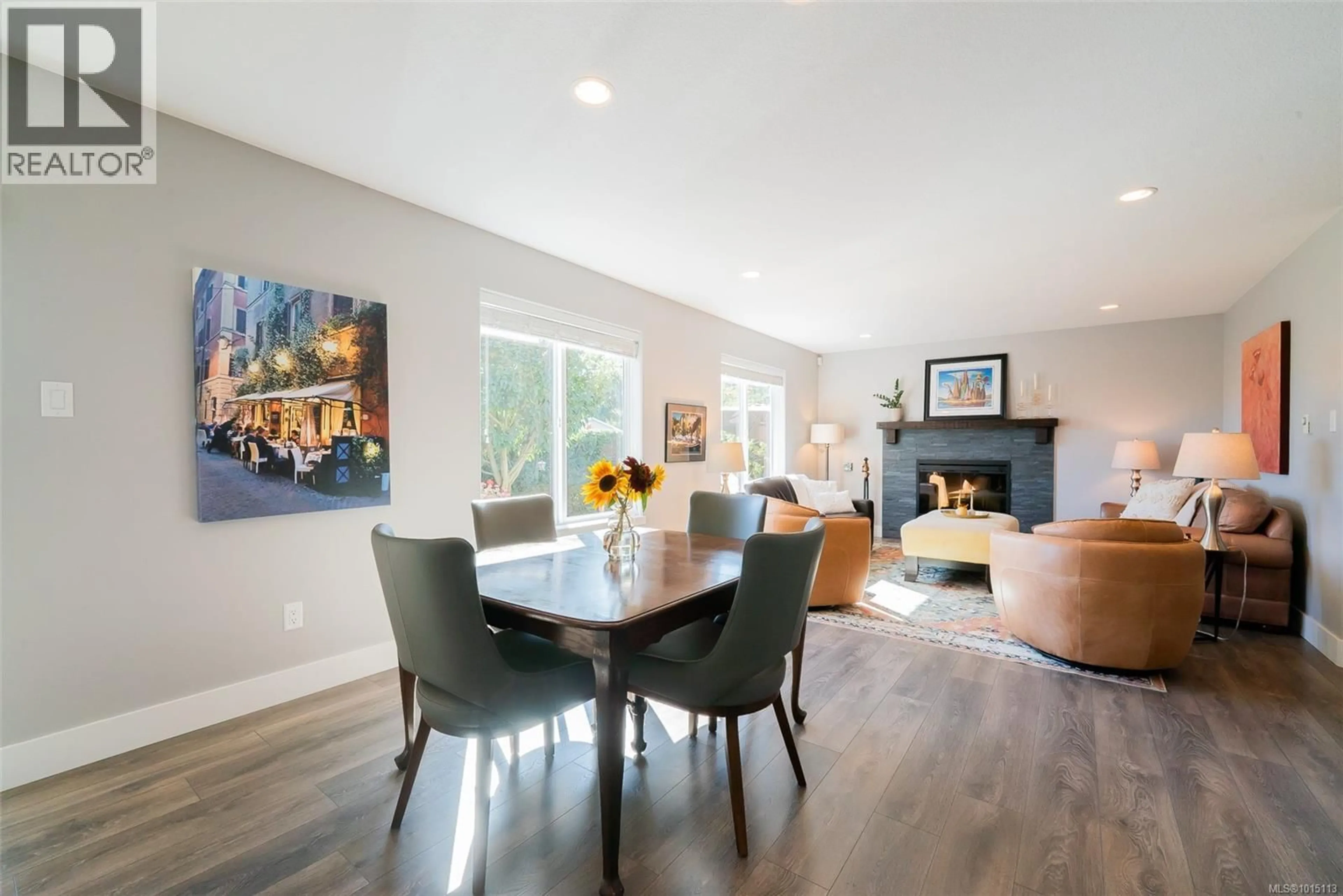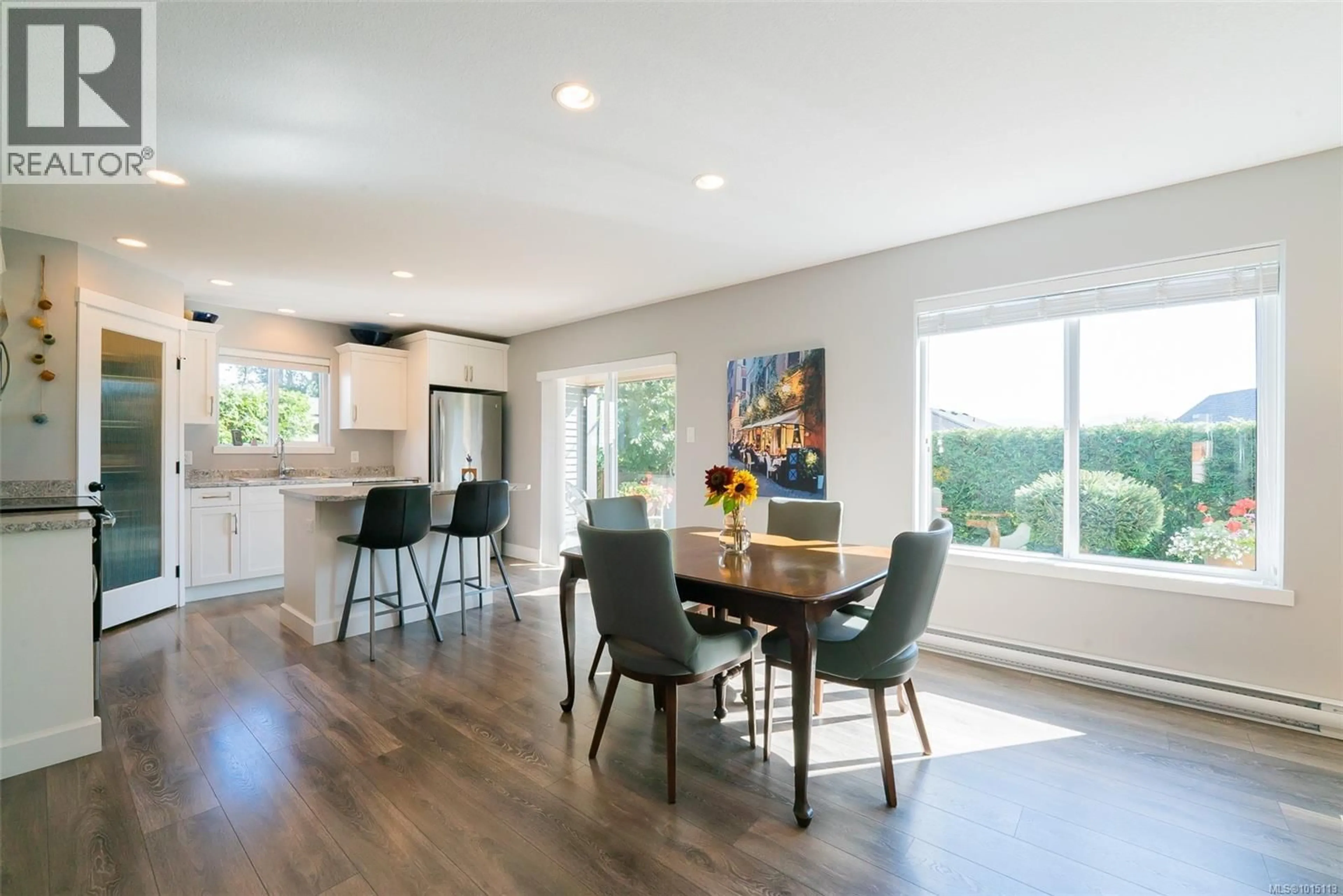113 CARLO PLACE, Nanaimo, British Columbia V9X0B3
Contact us about this property
Highlights
Estimated valueThis is the price Wahi expects this property to sell for.
The calculation is powered by our Instant Home Value Estimate, which uses current market and property price trends to estimate your home’s value with a 90% accuracy rate.Not available
Price/Sqft$385/sqft
Monthly cost
Open Calculator
Description
Welcome to 113 Carlo Place, in Nanaimo’s beautiful Cinnabar Valley! This is a wonderful 4 bedroom home that has the flexibility to work for many buyers, from retirees to young families. This home is located on a very quiet cul de sac, with forested trails less than 100 metres away! Boasting over 2,300 sq ft of living space inside, and features an ultra private south facing backyard that is meant for basking in the sun or enjoying a hot cup of morning coffee. The “bird tree”, multiple bird feeders and perches leads to an ever changing set of bird visitors in the yard, which is the main focus of the home. The primary bedroom is huge, with a walk through closet and spa-like ensuite, and there are 2 more large bedrooms on the second floor along with a second family room. The yard is fully landscaped with a small workshop or shed for storage and projects, along with an irrigation system for maintenance. Cinnabar is a premiere family neighbourhood with quiet nights and care-free days, and this home his less than 5 minutes to a major shopping centre; “Southgate Shopping Centre” which has restaurants, Country Grocer, RONA hardware, Tim Hortons, banks, fast food, and much more! The location lends itself to easy travel, with a ferry terminal 10 minutes away, the airport 15 minutes away, and access to both highways very nearby. (id:39198)
Property Details
Interior
Features
Second level Floor
Bathroom
Family room
12'7 x 18'0Bedroom
12'3 x 14'0Bedroom
12'4 x 13'2Exterior
Parking
Garage spaces -
Garage type -
Total parking spaces 5
Property History
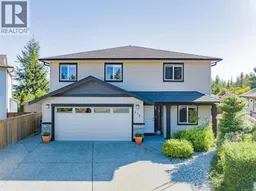 56
56
