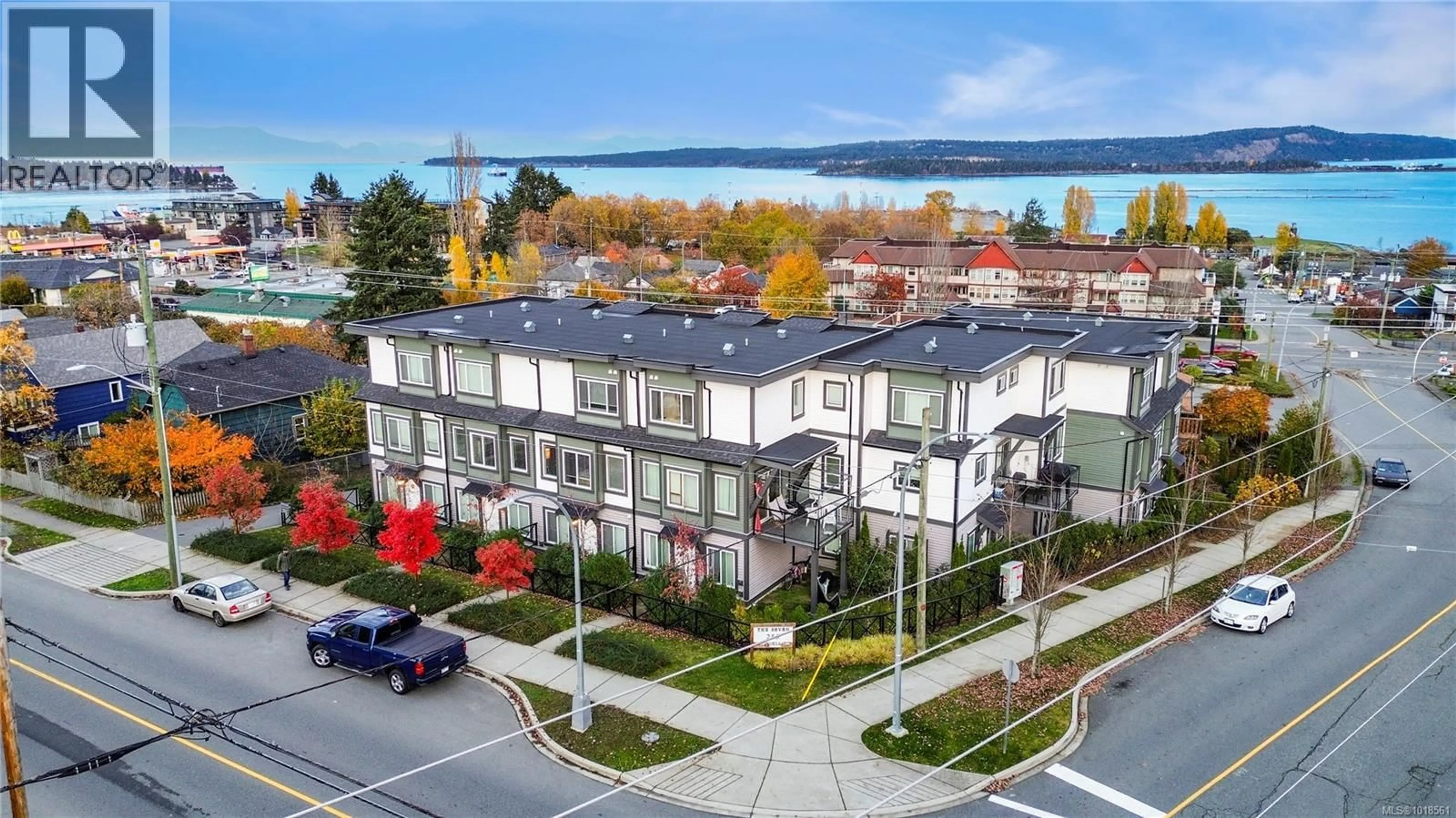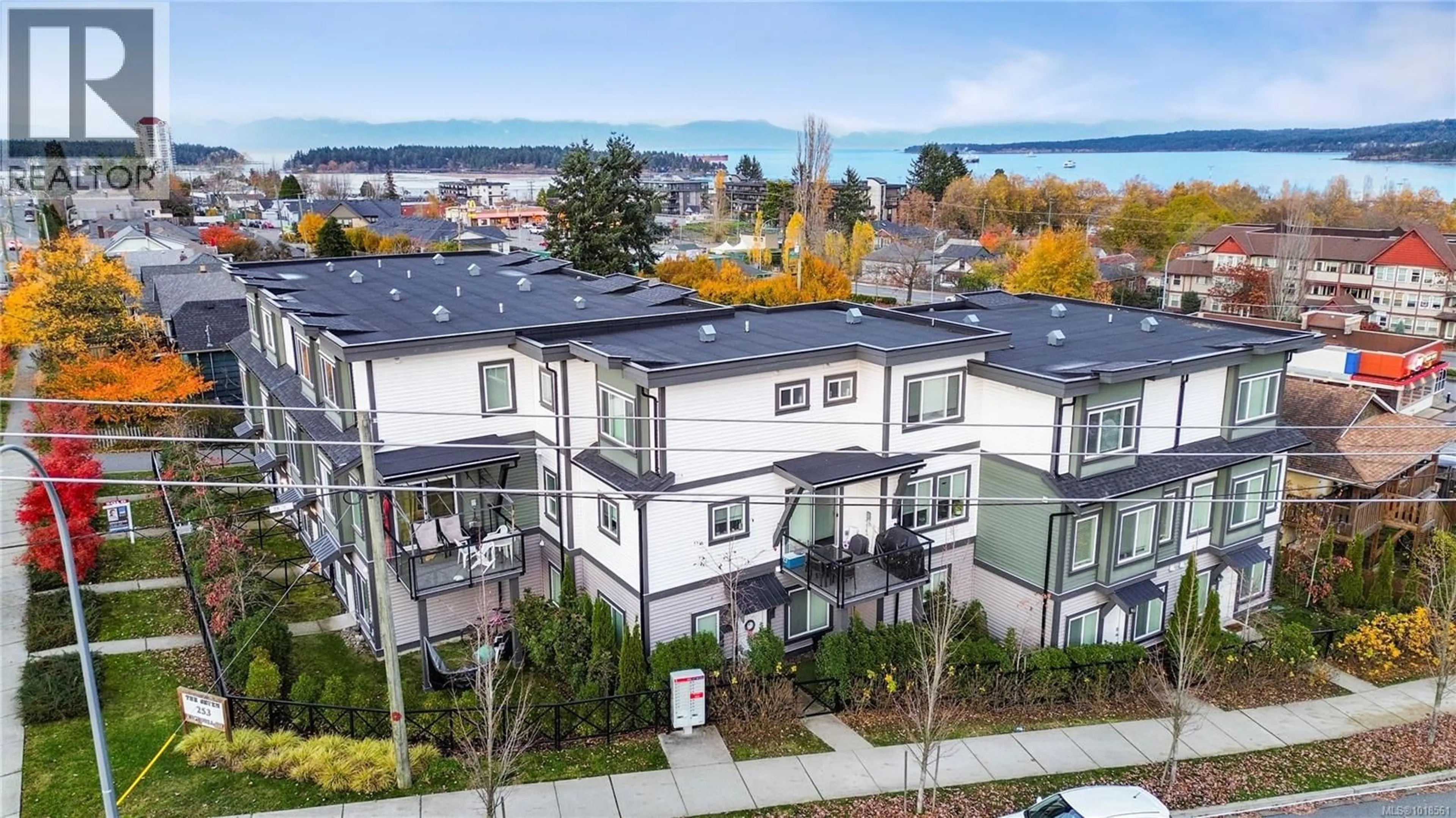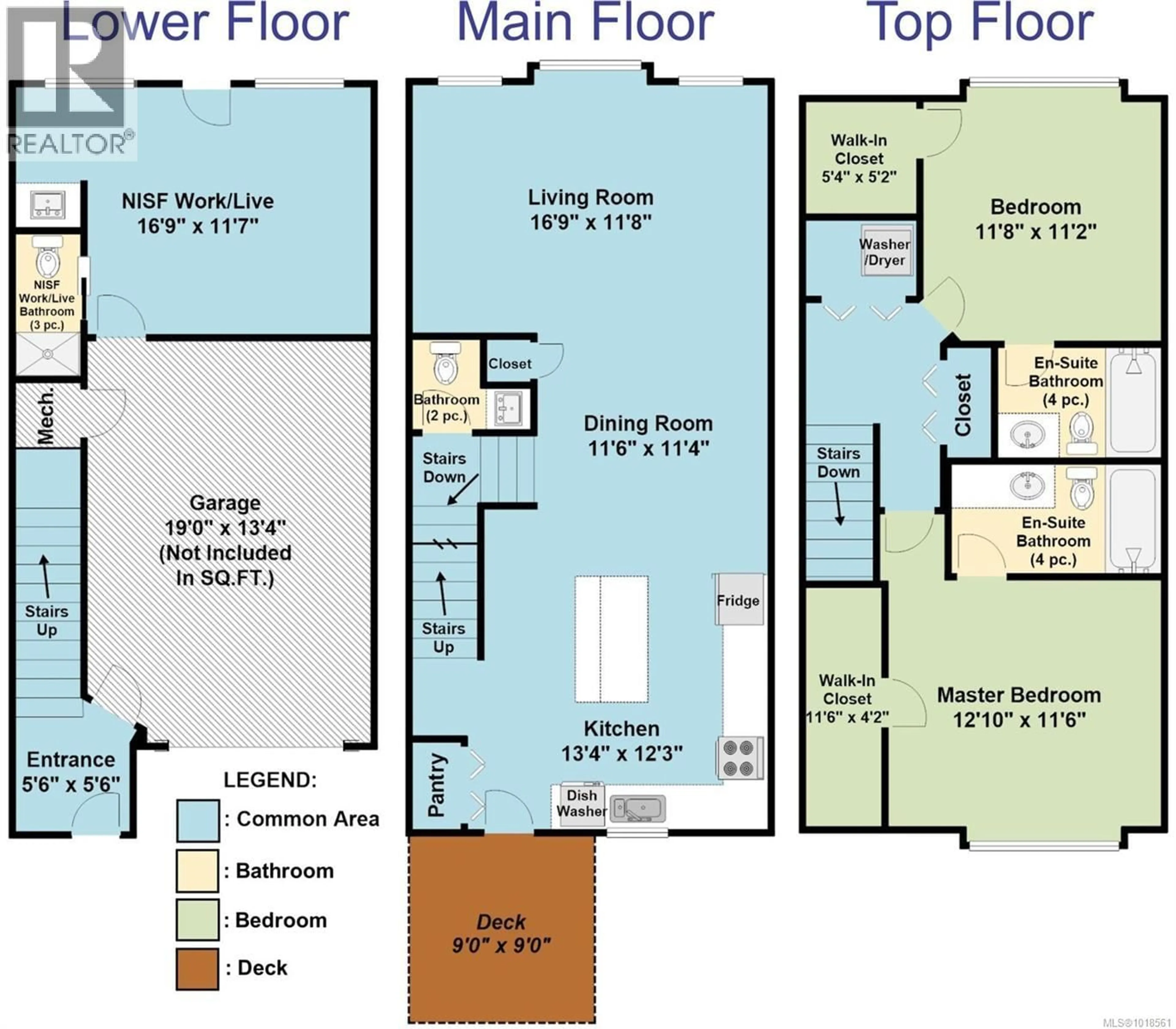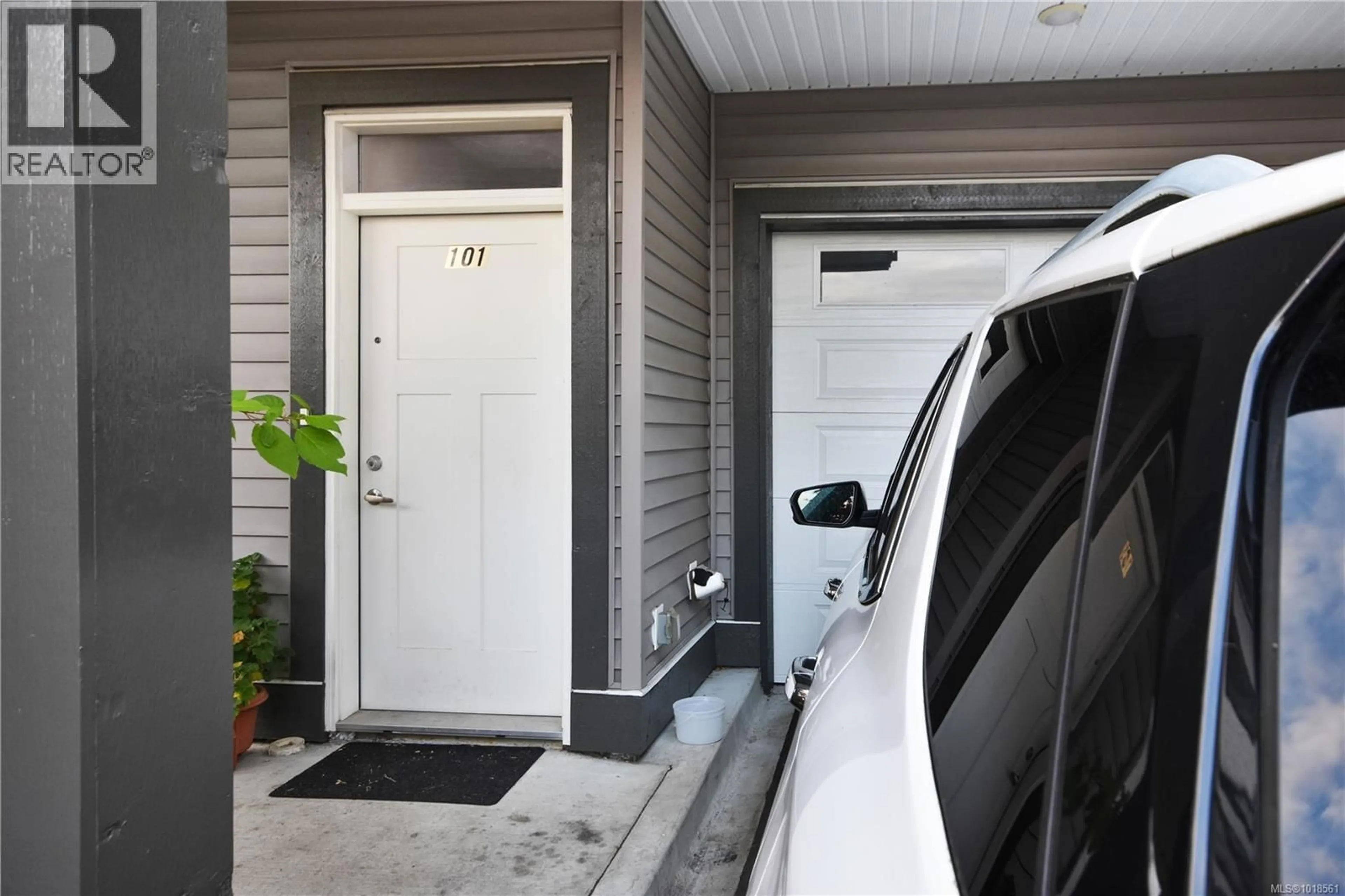101 - 253 VICTORIA ROAD, Nanaimo, British Columbia V9R4P8
Contact us about this property
Highlights
Estimated valueThis is the price Wahi expects this property to sell for.
The calculation is powered by our Instant Home Value Estimate, which uses current market and property price trends to estimate your home’s value with a 90% accuracy rate.Not available
Price/Sqft$318/sqft
Monthly cost
Open Calculator
Description
Welcome to an attractive townhome located in one of Nanaimo’s rapidly developing areas. The unique floor plan offers a ground-level entry with a single-car garage and a versatile live/work space featuring its own entrance and bathroom — perfect for a home office, guest suite, or additional family room. All on the lower floor. Upstairs to the middle floor, enjoy a bright, open-concept living area with abundant natural light and a spacious kitchen boasting custom cabinetry and elegant quartz countertops. There is a balcony off of the kitchen with a tiny ocean view. The top floor offers two large bedrooms, each with its own beautifully finished ensuite for ultimate comfort and privacy and each with a walk-in closet. The laundry is also on this floor. This stylish, flexible home truly offers the best of modern living. All measurements are approximate and should be verified if important. Tenant pays 2800/m and would like to stay. Options to keep the live/work space for your own use. (id:39198)
Property Details
Interior
Features
Lower level Floor
Bathroom
3 x 6Exterior
Parking
Garage spaces -
Garage type -
Total parking spaces 2
Condo Details
Inclusions
Property History
 32
32




