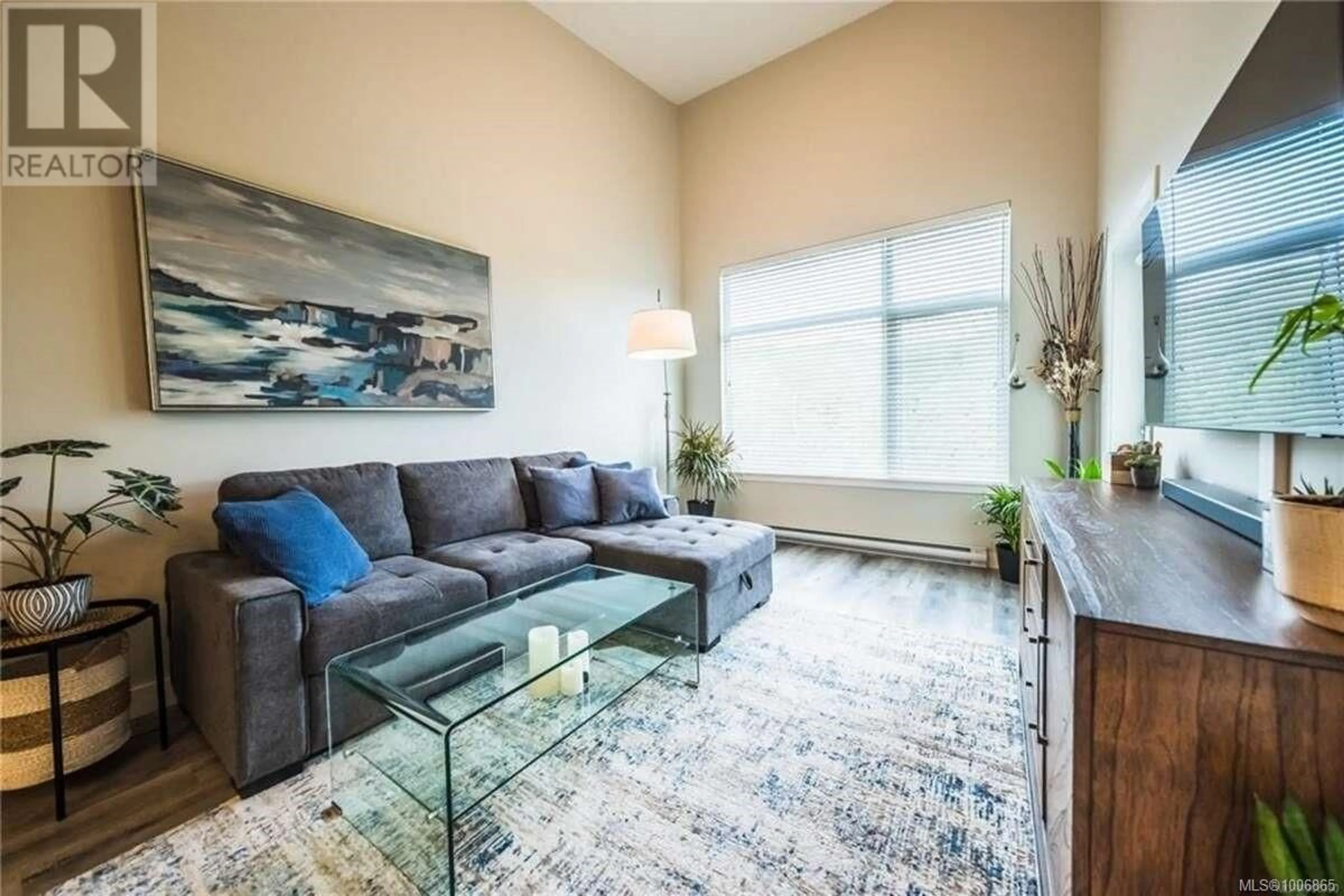514 - 20 BARSBY AVENUE, Nanaimo, British Columbia V9R0K4
Contact us about this property
Highlights
Estimated valueThis is the price Wahi expects this property to sell for.
The calculation is powered by our Instant Home Value Estimate, which uses current market and property price trends to estimate your home’s value with a 90% accuracy rate.Not available
Price/Sqft$822/sqft
Monthly cost
Open Calculator
Description
For more information, please click Brochure button. Welcome to 514-20 Barsby Avenue, a beautifully designed top-floor, fully furnished 1-bedroom condo tucked away in one of downtown Nanaimo’s most peaceful and desirable locations. Situated at the end of a quiet no-thru road in a riverbend and backing onto protected green space, this hidden gem offers a rare blend of privacy, tranquility, and urban convenience. Inside, you'll find a bright and airy space featuring vaulted ceilings, large windows, and a sun-soaked balcony with treetop views, creating a warm and welcoming atmosphere. The condo comes fully furnished and equipped, making it truly move-in or rental ready—ideal for first-time buyers, investors, or anyone looking to downsize with ease. This modern building was constructed just three years ago and includes secure entry, elevator access, secure underground parking, and bike storage. It's also pet-friendly and allows both short- and long-term rentals, offering great flexibility and investment potential. Enjoy peaceful living while being just steps from the seawall, riverfront trails, and downtown amenities. With low strata fees, thoughtful design, excellent management, and an unbeatable location, this turnkey condo is a rare opportunity you don’t want to miss! (id:39198)
Property Details
Interior
Features
Main level Floor
Bathroom
6'0 x 8'0Dining room
7'6 x 11'0Entrance
3'5 x 4'11Kitchen
7'0 x 9'7Exterior
Parking
Garage spaces -
Garage type -
Total parking spaces 1
Condo Details
Inclusions
Property History
 41
41





