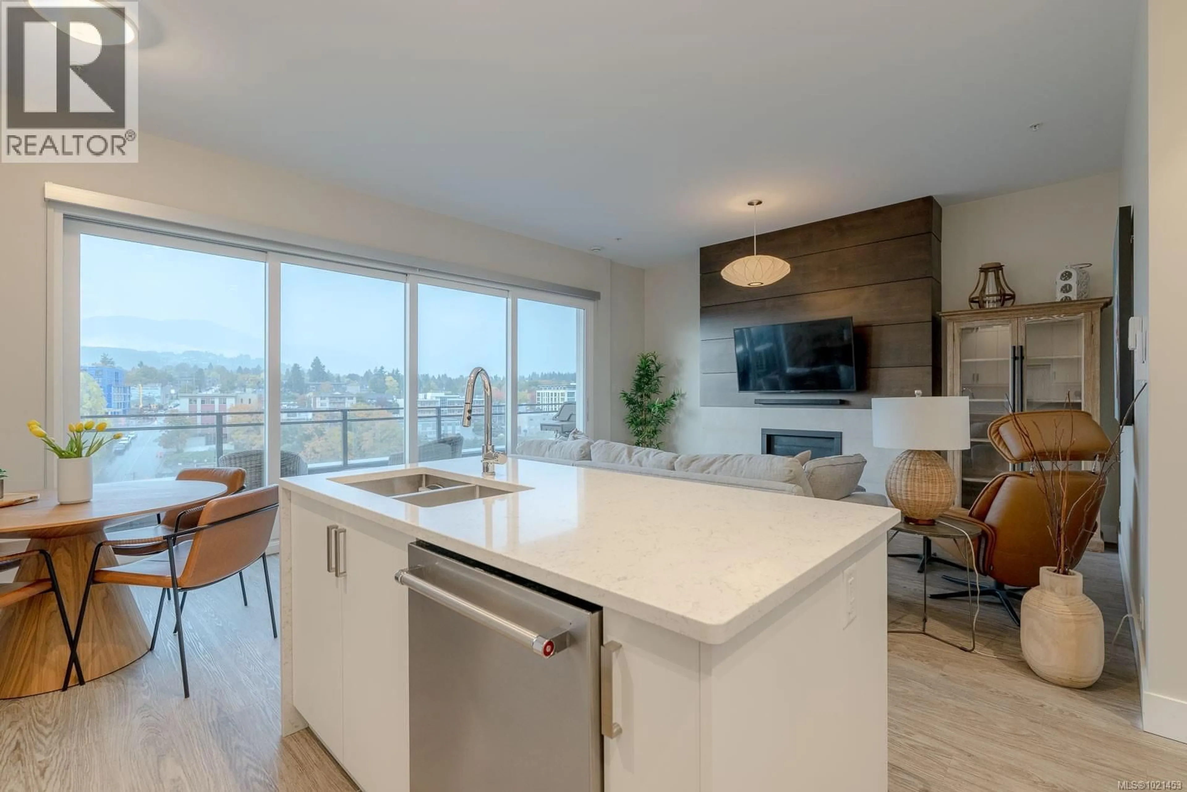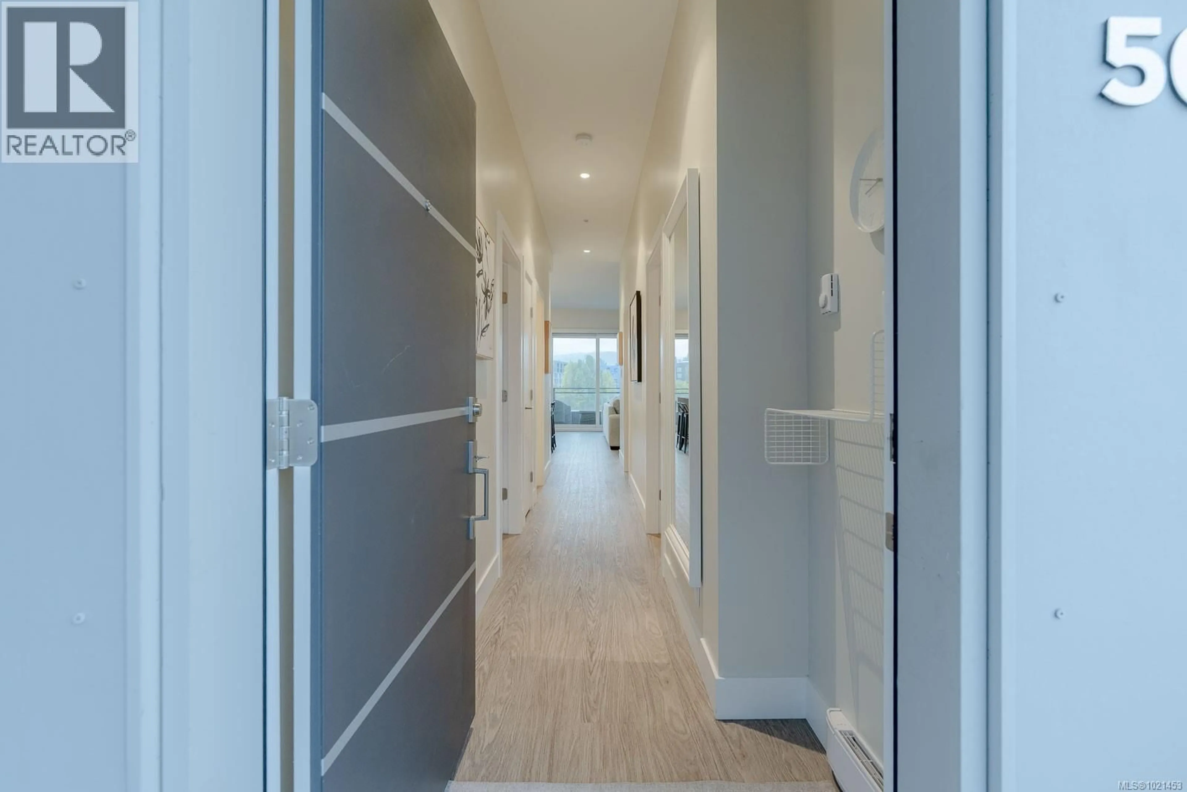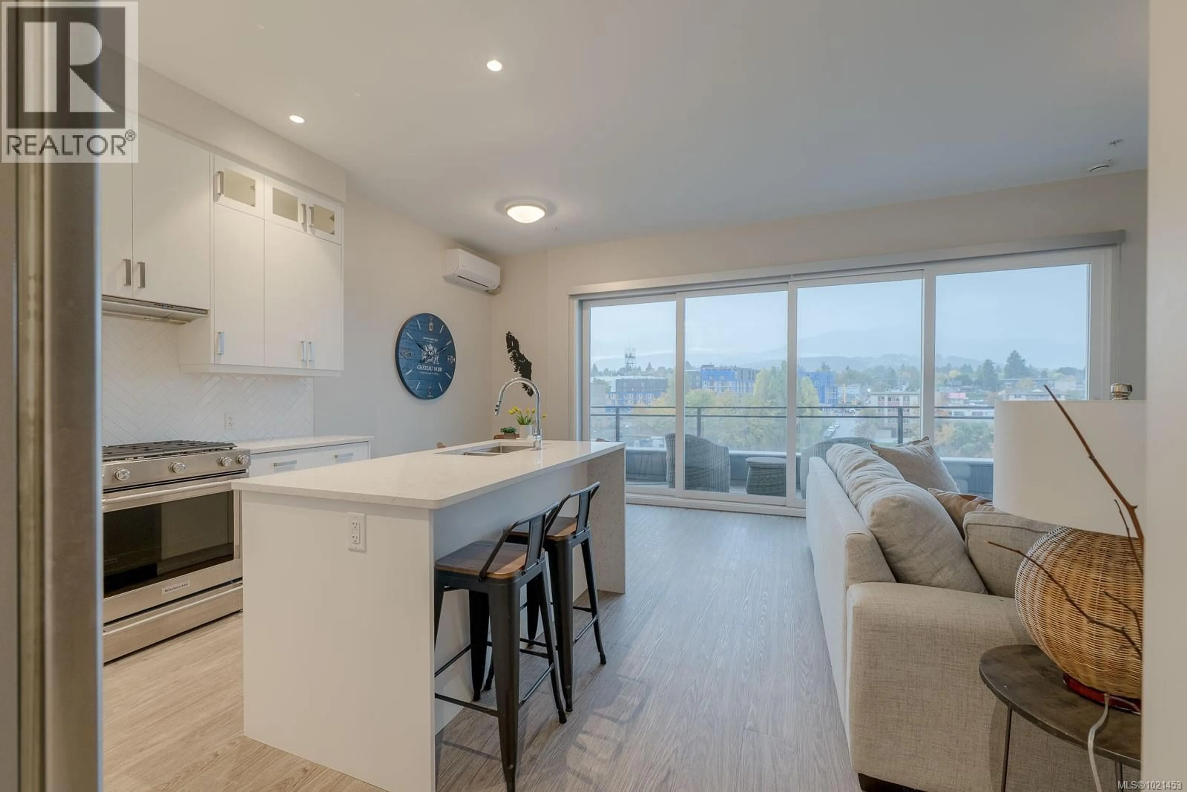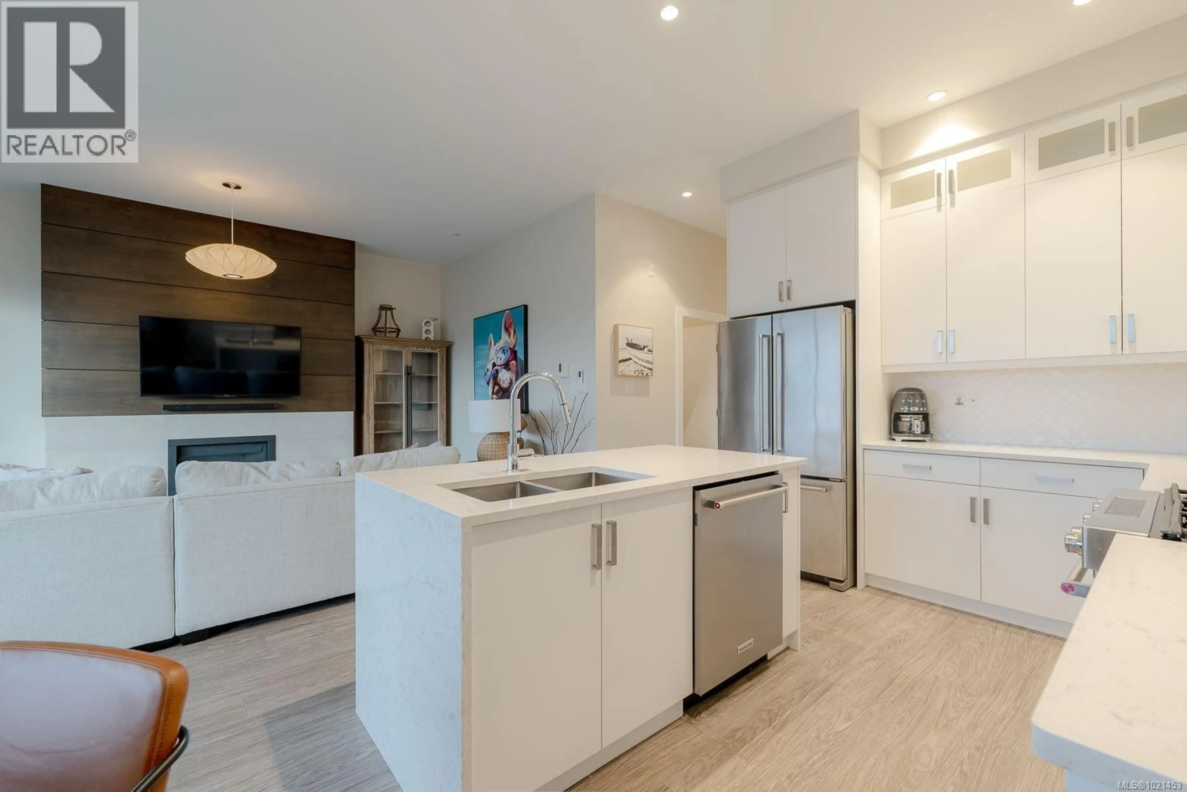508 - 91 CHAPEL STREET, Nanaimo, British Columbia V9R0J3
Contact us about this property
Highlights
Estimated valueThis is the price Wahi expects this property to sell for.
The calculation is powered by our Instant Home Value Estimate, which uses current market and property price trends to estimate your home’s value with a 90% accuracy rate.Not available
Price/Sqft$568/sqft
Monthly cost
Open Calculator
Description
West Coast–inspired home features a refined primary suite with a walk-in closet and a spa-like ensuite with dual sinks and a glass walk-in shower. The open living area boasts 10-foot ceilings and 16-foot retractable glass doors that fill the space with natural light and open to a large south-facing balcony with a gas hookup. High-end finishes include a gas fireplace, stainless steel appliance package with gas stove, Caesarstone waterfall countertops, European soft-close cabinetry, and Grohe faucets. Added conveniences include roller shades, a new heat pump, secure underground parking and storage, plus bike, kayak, and paddleboard storage. Residents also enjoy a landscaped communal courtyard in one of Nanaimo’s most desirable downtown locations. Measurements are approximate; verify if important. (id:39198)
Property Details
Interior
Features
Main level Floor
Dining room
8'2 x 8'8Entrance
7'5 x 3'3Bathroom
Ensuite
Exterior
Parking
Garage spaces -
Garage type -
Total parking spaces 1
Condo Details
Inclusions
Property History
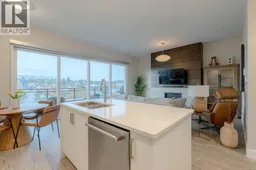 29
29
