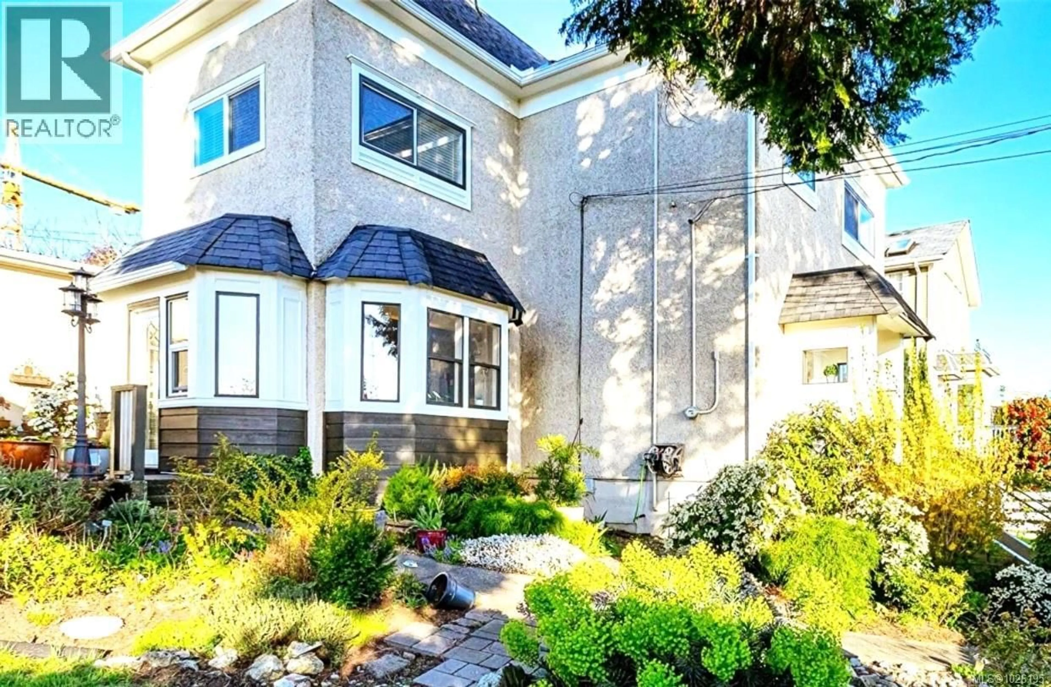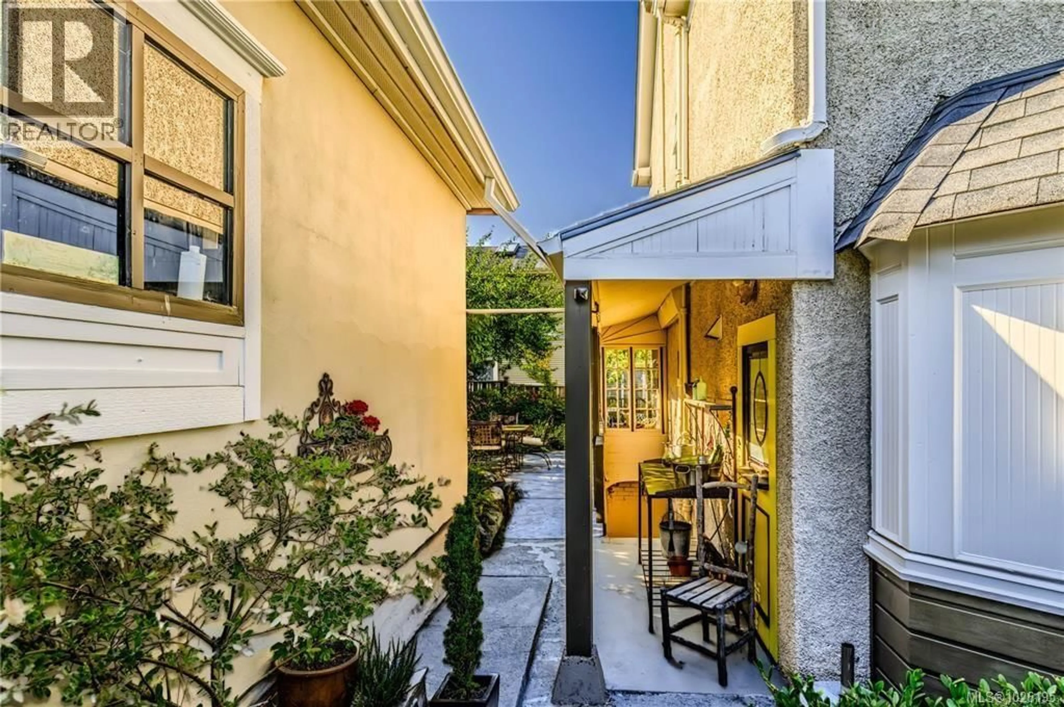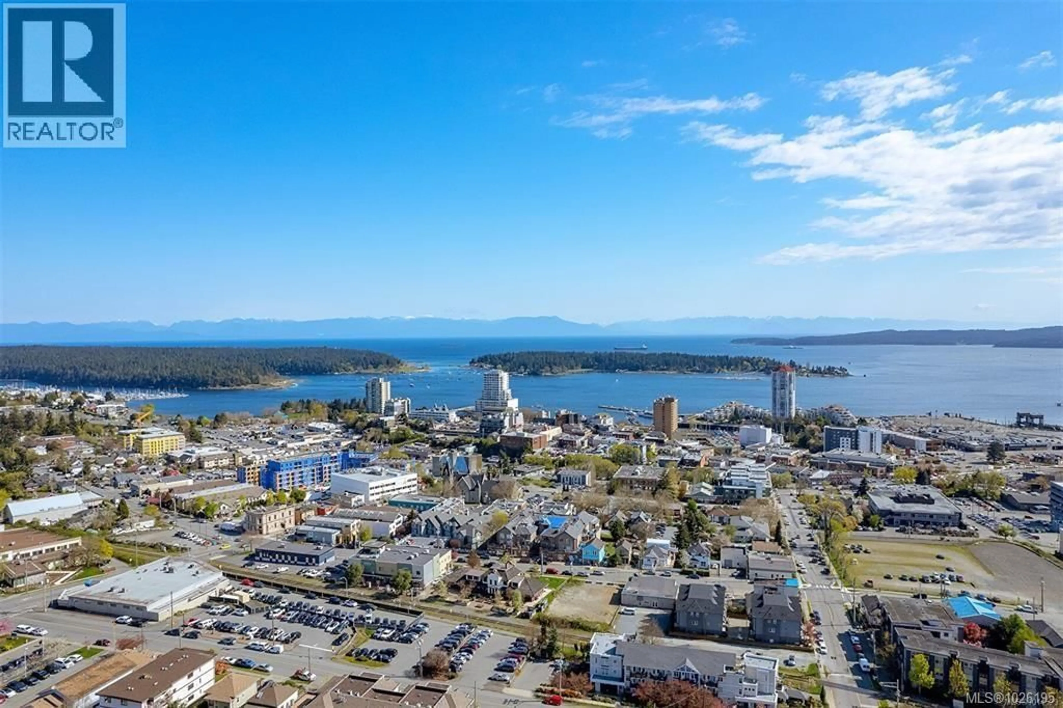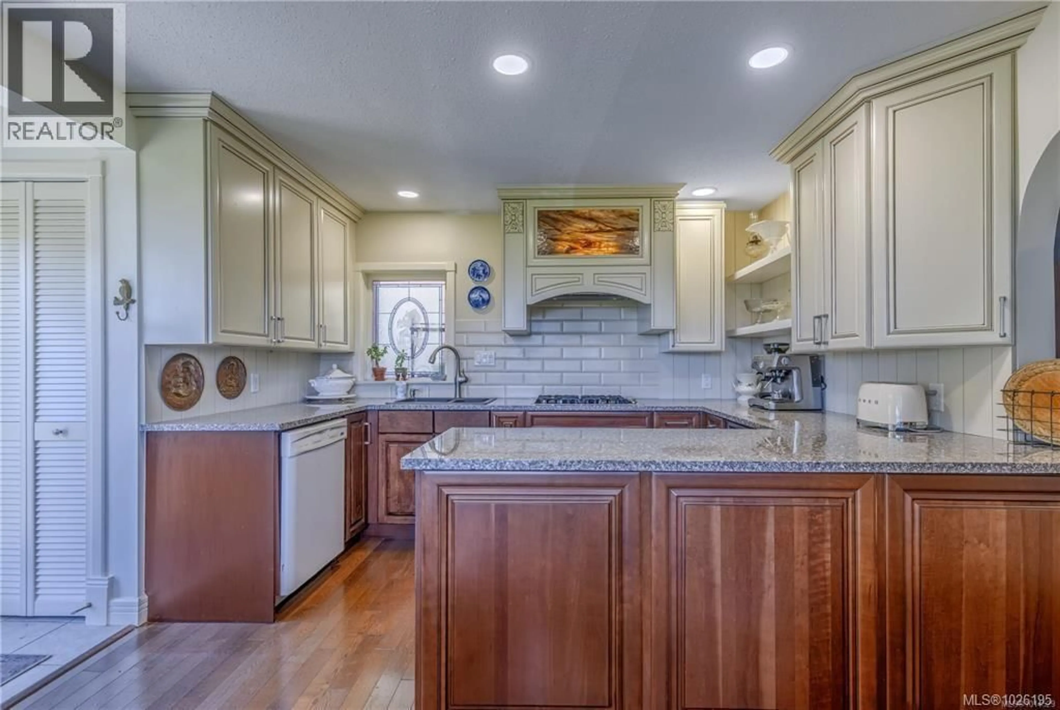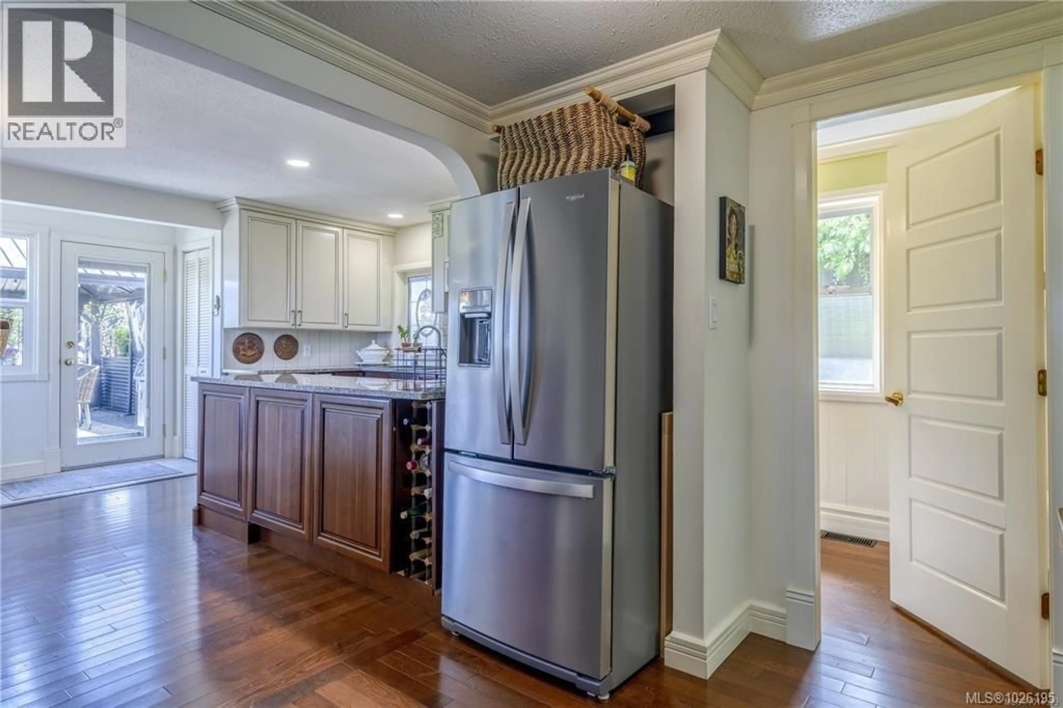377 MILTON STREET, Nanaimo, British Columbia V9R2K8
Contact us about this property
Highlights
Estimated valueThis is the price Wahi expects this property to sell for.
The calculation is powered by our Instant Home Value Estimate, which uses current market and property price trends to estimate your home’s value with a 90% accuracy rate.Not available
Price/Sqft$353/sqft
Monthly cost
Open Calculator
Description
Classic Heritage Home with beautiful Ocean Views in a high quality renovated three storey 3 bedroom 2 bath home is ideally situated on a large .0.22 acre with R14 zoned corner lot that is move in ready. Enjoy the tranquility of this lovely Old City Quarter property with upside potential for building a secondary carriage house (without affecting the current home) or a possible 4 plex (Buyer to confirm with city). The carriage home can be tailored to meet your specific needs- be it for aging parents or for adult children wishing to share the same property. The R14 zoning also currently allows for a fourplex increasing the number of flexible and workable building ideas. All of downtown Nanaimo’s restaurants, pubs, coffee shops, medical clinics, iconic waterfront, VIU and Old City Quarter Shopping District are within easy reach. The property boasts a single garage/workshop (a rare commodity in old Neighborhoods) and there is also on-property parking for several vehicles and free street parking too. An established old English cottage garden, large gazebo and a secluded private tiled courtyard with fruit trees creates an invitation for you to come and see all that Nanaimo’s old city neighborhoods have to offer. These neighborhoods are a tribute to Nanaimo’s rich history and culture and the winding back lanes, spacious boulevards, leafy trees and heritage homes create a sense of community and belonging. All data & measurements must be verified if deemed important. Quick possession possible. (id:39198)
Property Details
Interior
Features
Lower level Floor
Storage
9'2 x 12'2Laundry room
Recreation room
13'3 x 17'5Exterior
Parking
Garage spaces -
Garage type -
Total parking spaces 7
Property History
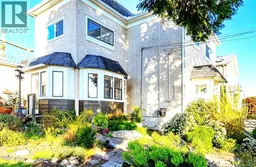 63
63
