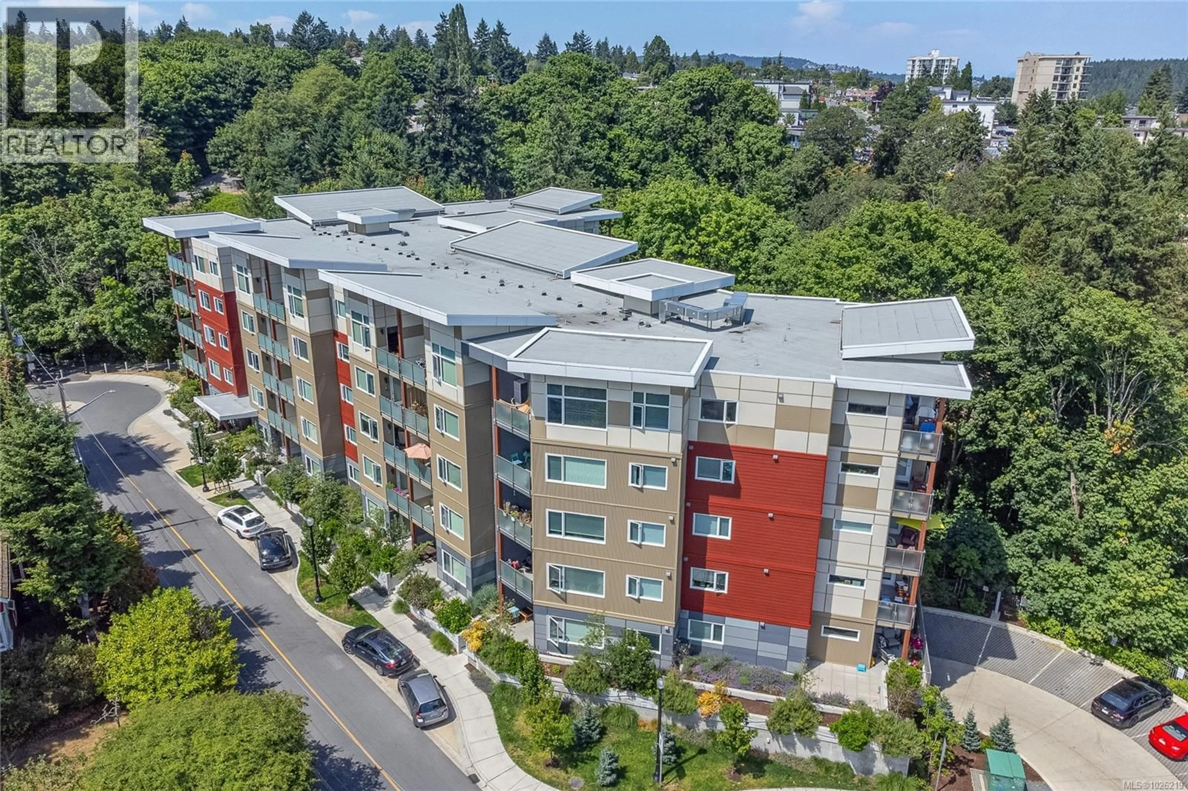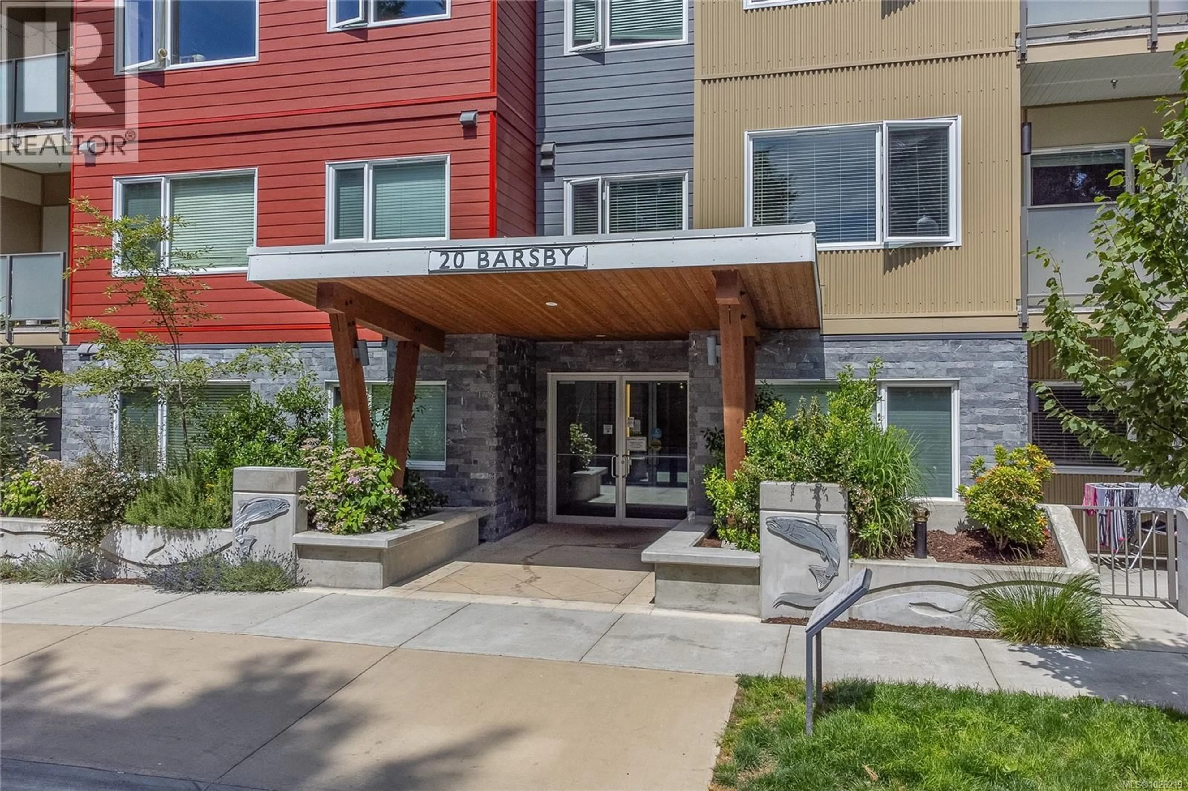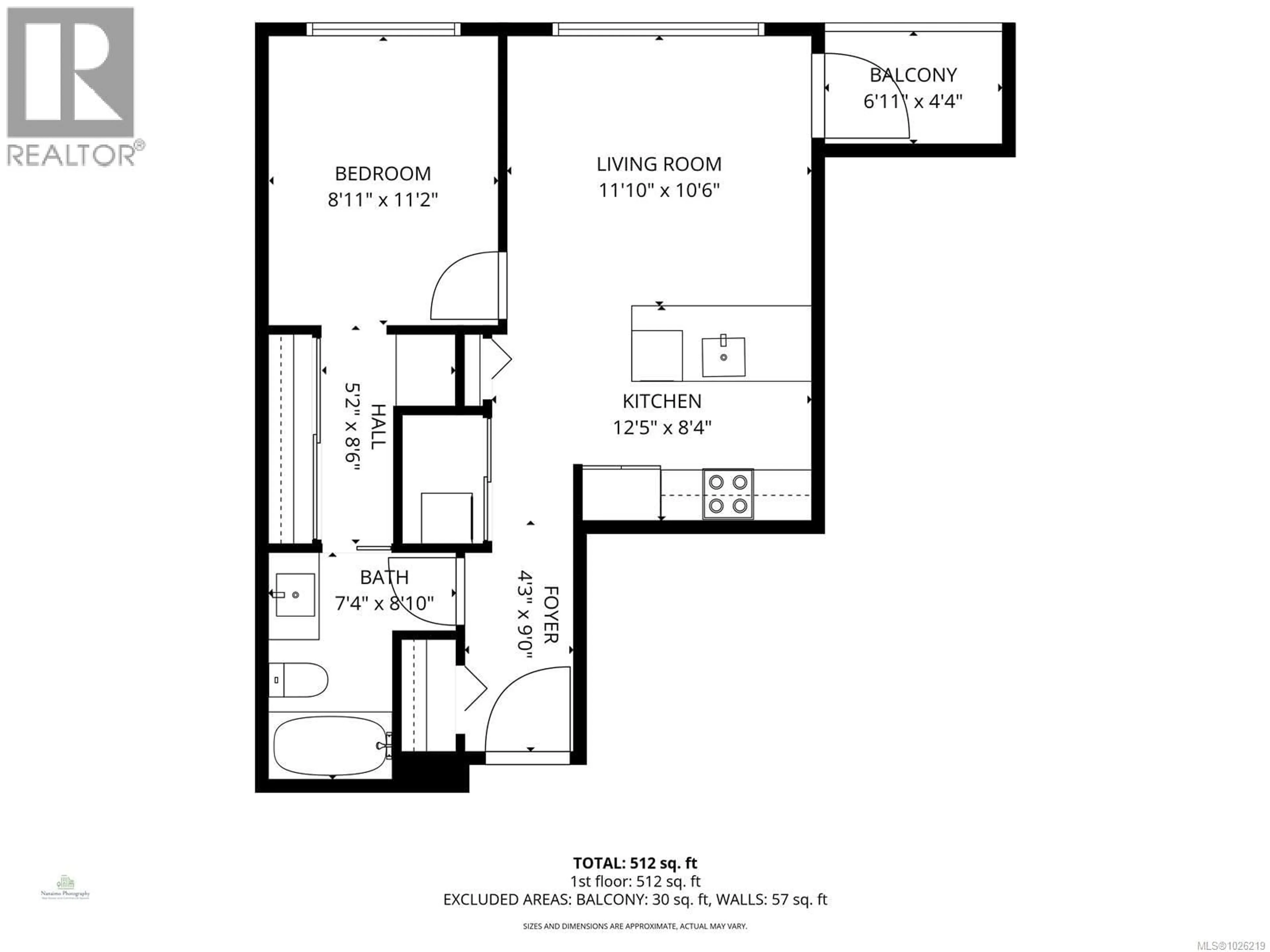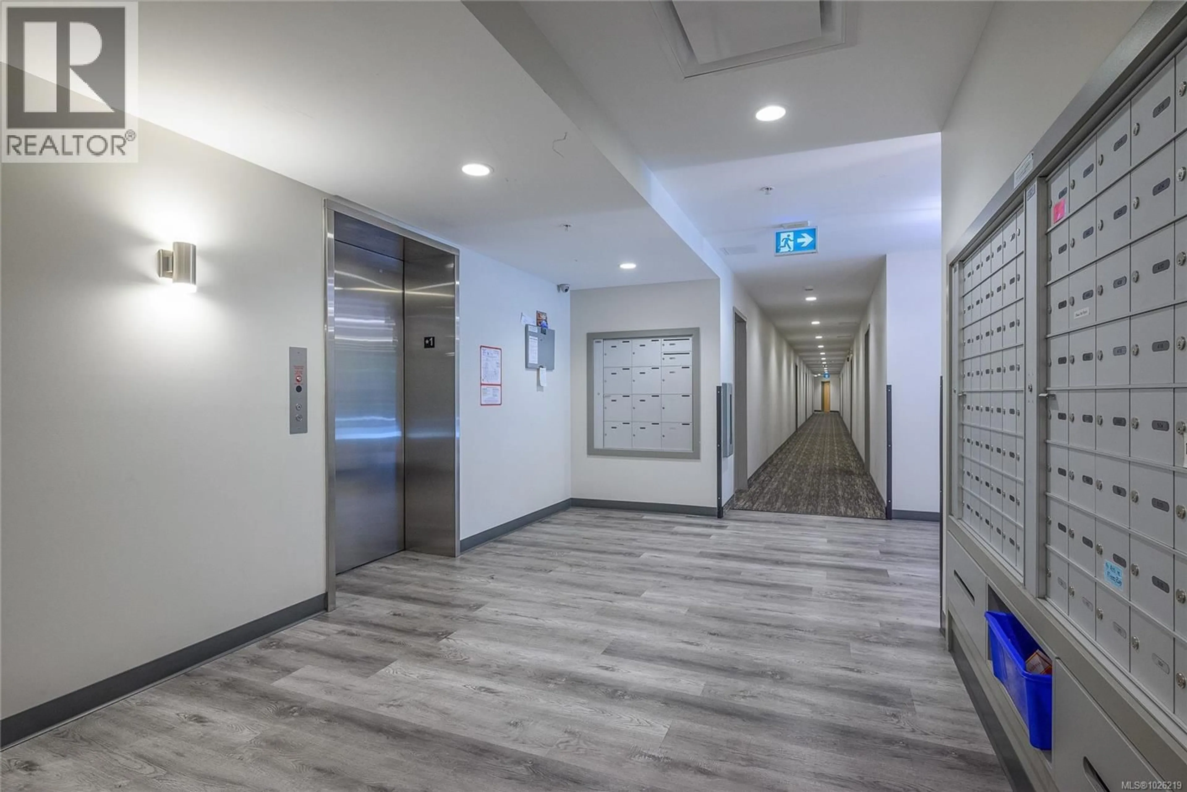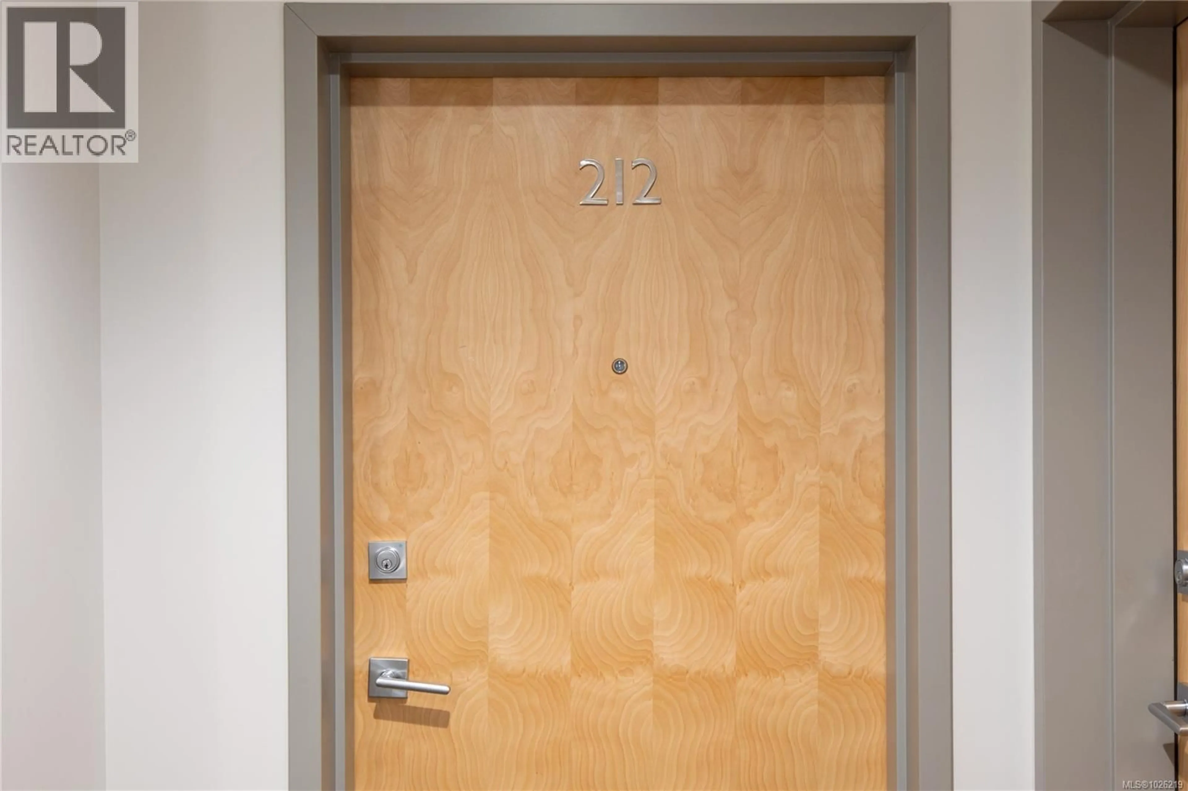212 - 20 BARSBY AVENUE, Nanaimo, British Columbia V9R0K4
Contact us about this property
Highlights
Estimated valueThis is the price Wahi expects this property to sell for.
The calculation is powered by our Instant Home Value Estimate, which uses current market and property price trends to estimate your home’s value with a 90% accuracy rate.Not available
Price/Sqft$571/sqft
Monthly cost
Open Calculator
Description
Located in a vibrant and walkable pocket of Nanaimo, 212 - 20 Barsby Avenue offers modern comfort and everyday convenience in a thoughtfully designed setting. This one bedroom one bathroom condo provides 512 square feet of efficient living space within a contemporary building completed in 2021. The design emphasizes clean lines, functionality and simplicity, creating a home that feels open, bright and easy to live in. The open concept layout connects the kitchen and living area seamlessly, making the space feel larger than its footprint. The kitchen is finished with stainless steel appliances, quartz countertops and sleek cabinetry that delivers both longevity and style. Whether preparing a quiet dinner at home or hosting a few friends, the layout supports a comfortable and practical lifestyle. Large windows bring in natural light while the smart floor plan ensures every square foot is purposeful. This home is well suited for first time buyers, investors, or professionals seeking a low maintenance property close to the city centre. An EV car share program adds meaningful flexibility, allowing you to enjoy vehicle access when needed while embracing a more streamlined urban lifestyle. The location is one of the strongest features of this property. Just steps away you will find downtown Nanaimo, the waterfront, seawall, seaplanes and the Hullo foot passenger ferry offering convenient travel to downtown Vancouver. Enjoy coffee shops, restaurants, harbourfront walks and everyday amenities all within easy reach. Whether commuting, working remotely or simply appreciating a connected neighbourhood, this condo delivers accessibility and long term appeal. Now offered at $309,900, this is an outstanding opportunity to own a nearly new home in one of Nanaimo’s most convenient and evolving areas. Listed by Chris Carter with Royal LePage Nanaimo Realty, contact me today to arrange your private tour! (id:39198)
Property Details
Interior
Features
Main level Floor
Balcony
4'4 x 6'11Kitchen
8'4 x 12'5Living room
10'6 x 11'10Bedroom
11'2 x 8'11Condo Details
Inclusions
Property History
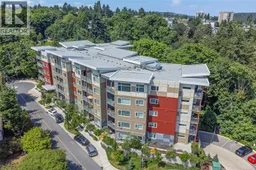 26
26
