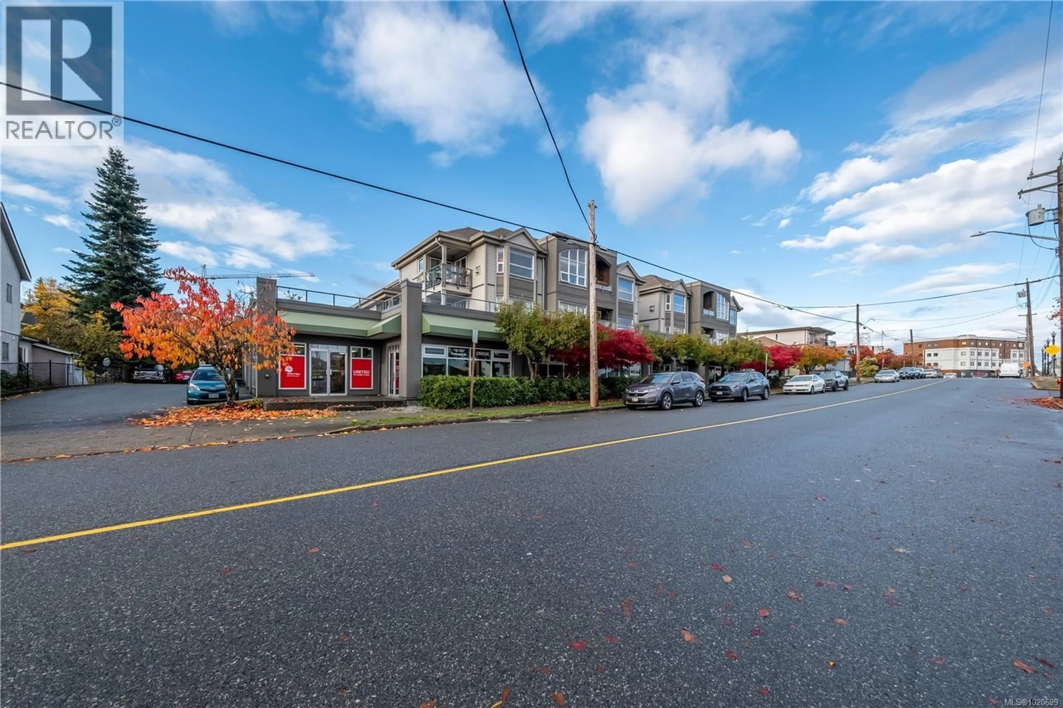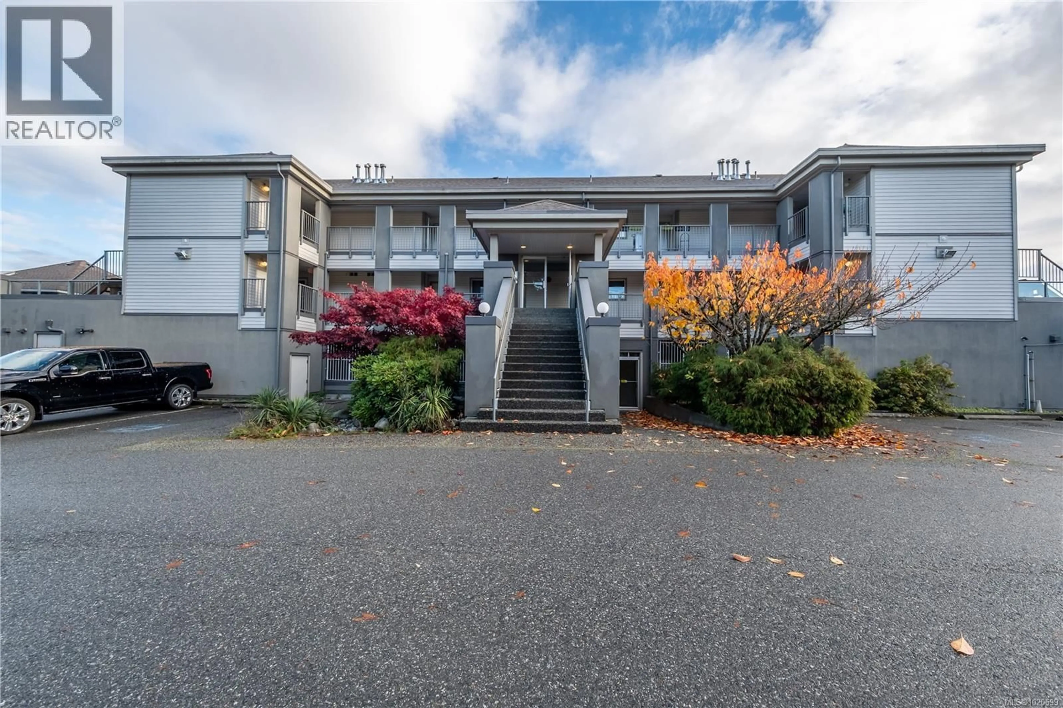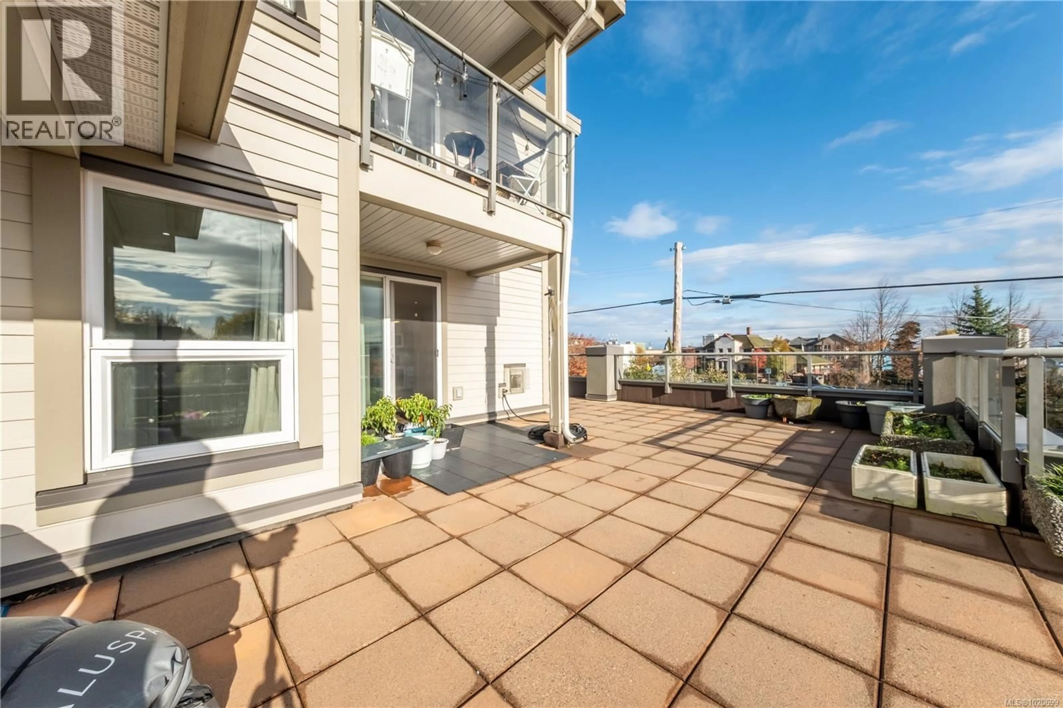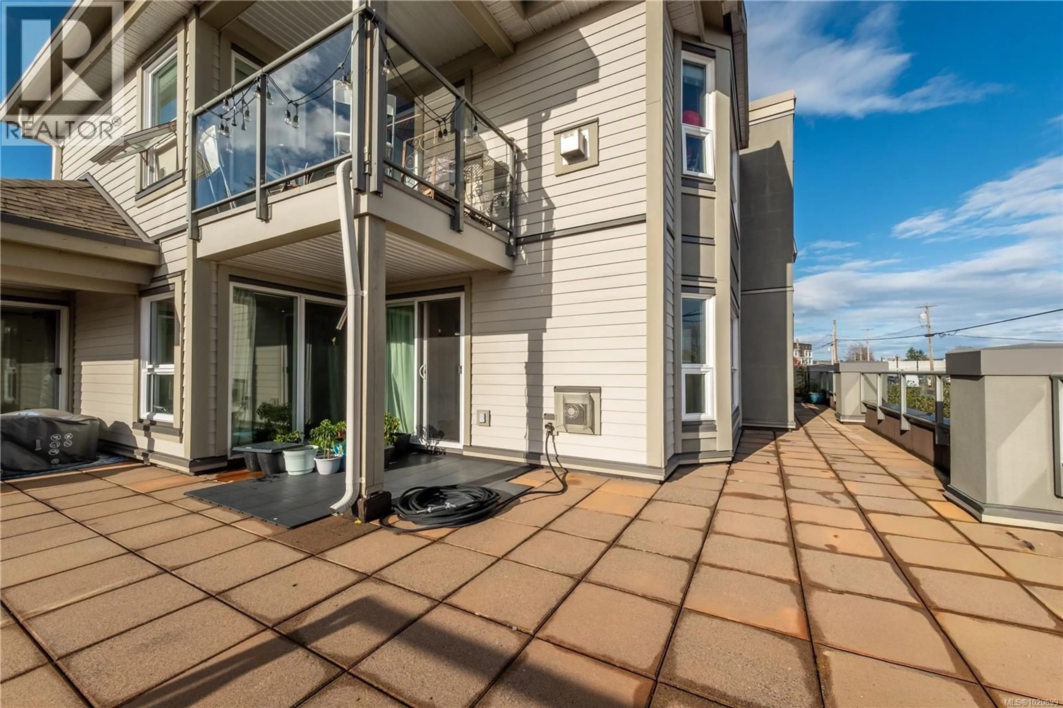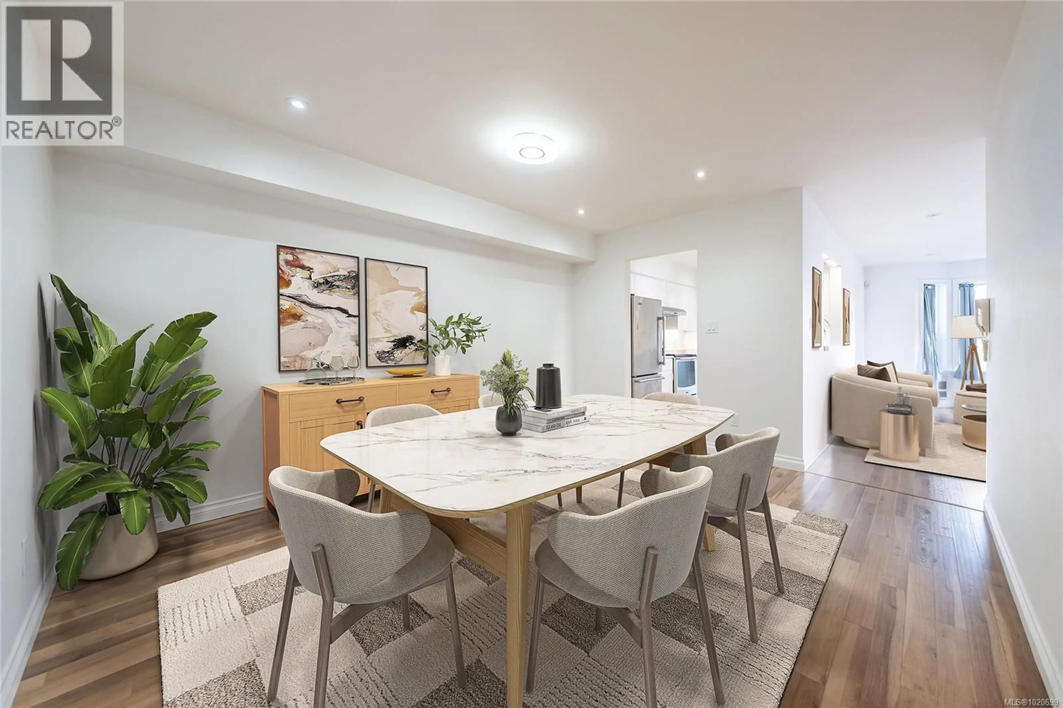201 - 327 PRIDEAUX STREET, Nanaimo, British Columbia V9R2N4
Contact us about this property
Highlights
Estimated valueThis is the price Wahi expects this property to sell for.
The calculation is powered by our Instant Home Value Estimate, which uses current market and property price trends to estimate your home’s value with a 90% accuracy rate.Not available
Price/Sqft$428/sqft
Monthly cost
Open Calculator
Description
Love outdoor living, gardening, and walkable neighbourhoods? This bright, spacious 3-bed, 2-bath home offers nearly 1,300 sq. ft. of comfortable interior living, paired with an incredible 1,300 sq. ft. of outdoor space (approx. 700 sq. ft. limited common property + 600 shared, though seldom used). With direct deck access from three rooms, all-day sun exposure, and mountain views with touches of ocean, this home is a dream for anyone who enjoys hosting, relaxing outside, or tending to plants. Inside, recent upgrades include a newer hot water tank, flattened ceilings, and modern pot lighting—all adding to the clean, fresh feel. The Pioneer gas fireplace provides efficient warmth, and gas is included in the strata fee. This location is ideal for an active homeowner who loves to walk the seawall, explore the Old City Quarter, and enjoy Nanaimo’s vibrant cafés and dining scene. White Rabbit Coffee, Le Brunch, Black Rabbit Restaurant, the world-famous Nanaimo Bar Trail, and more are literally across the street—less than a minute away. Old City shops, restaurants, and the waterfront are under a five-minute walk.With rentals permitted and some pets allowed, this home also offers excellent investment potential. Please note: The building does not have an elevator. All measurements are approximate; buyer to verify if important. (id:39198)
Property Details
Interior
Features
Main level Floor
Bathroom
5'2 x 8'1Utility room
6'9 x 2'9Bedroom
11'7 x 10'0Bedroom
9'11 x 9'3Exterior
Parking
Garage spaces -
Garage type -
Total parking spaces 1
Condo Details
Inclusions
Property History
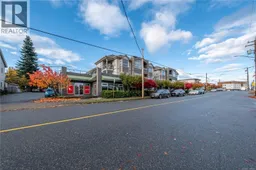 45
45
