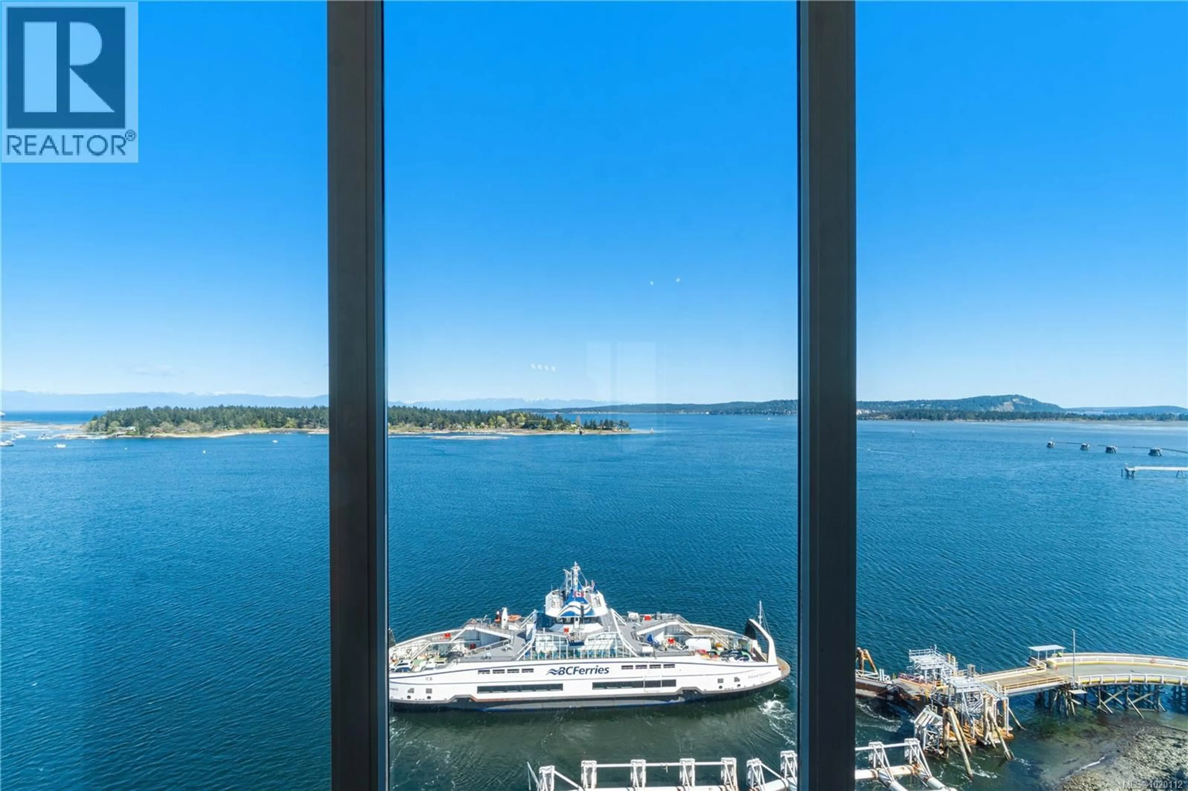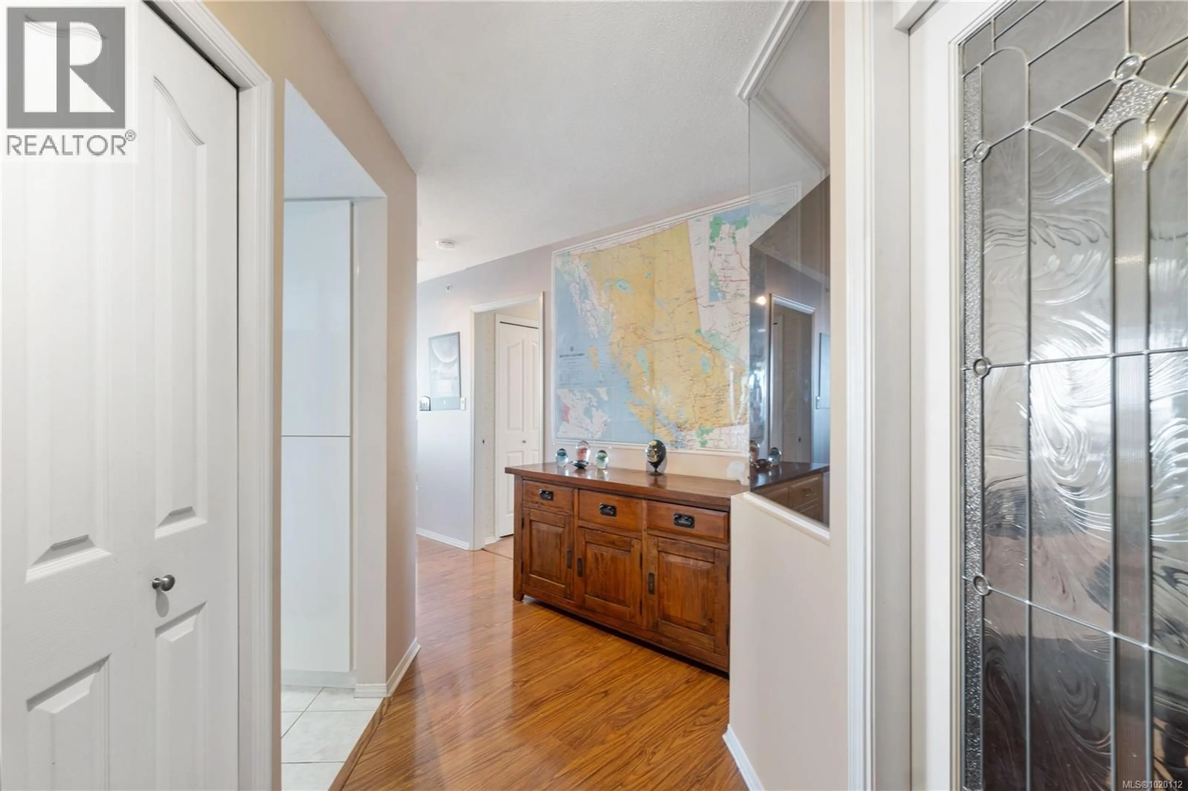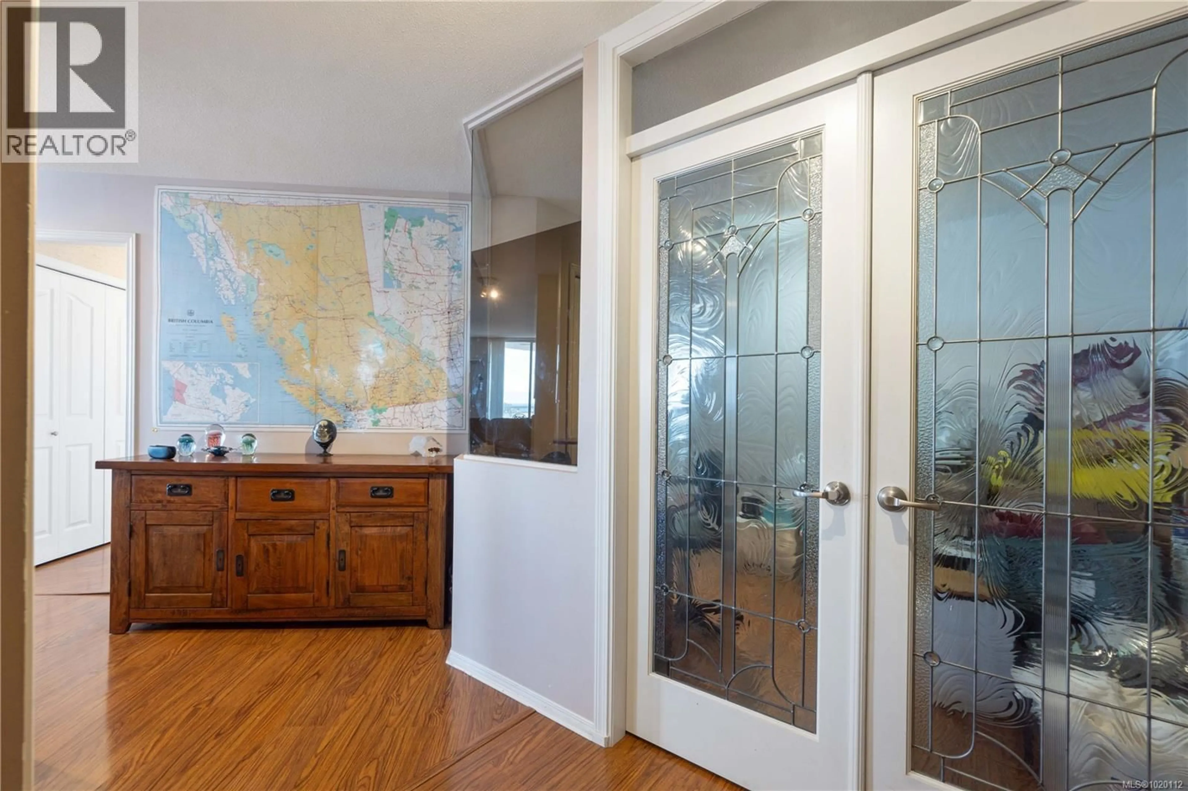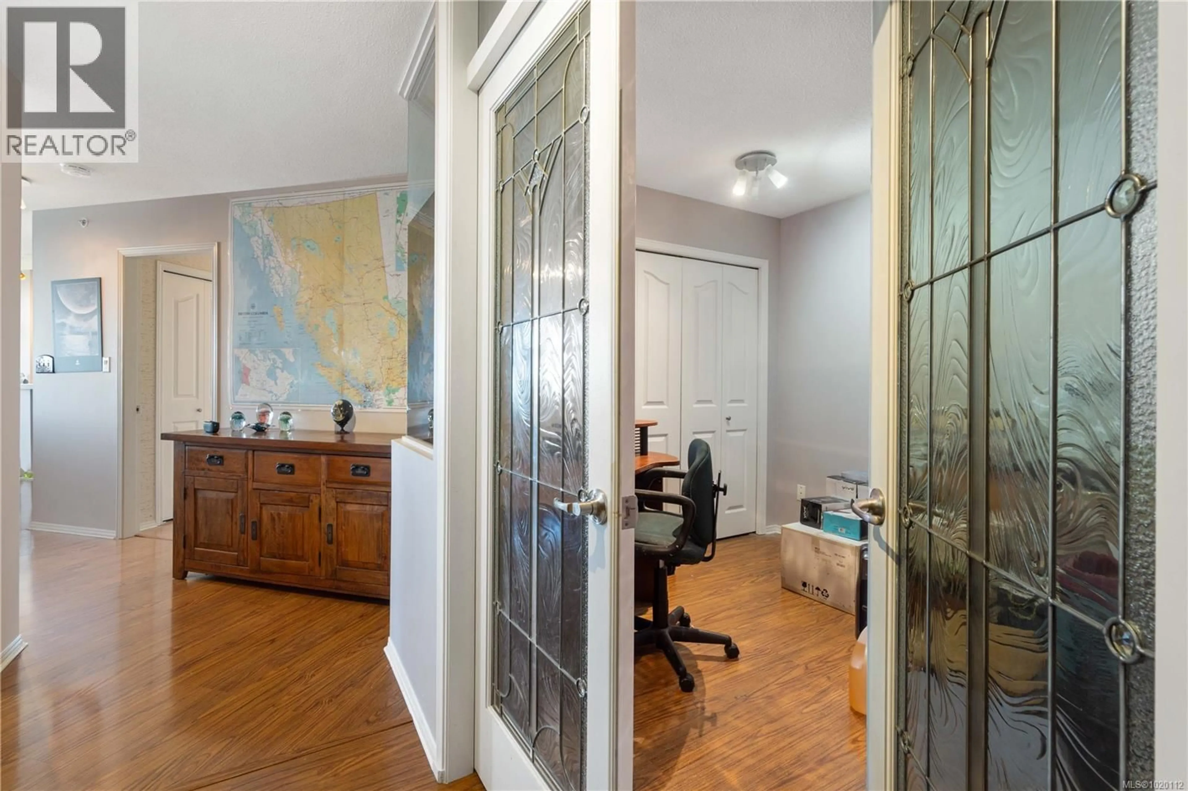1705 - 154 PROMENADE DRIVE, Nanaimo, British Columbia V9R6Y3
Contact us about this property
Highlights
Estimated valueThis is the price Wahi expects this property to sell for.
The calculation is powered by our Instant Home Value Estimate, which uses current market and property price trends to estimate your home’s value with a 90% accuracy rate.Not available
Price/Sqft$507/sqft
Monthly cost
Open Calculator
Description
BACK ON MARKET. Welcome to Cameron Island and The Beacon. Situated on the 17th floor, this ''05'' unit showcases the most outstanding views from sunrise to sunset. This 2 bedroom plus den, 2 bath suite features an open floor plan, gas fireplace, separate storage locker and a private balcony. Unlike many other units, 1705 maintains tremendous value with 2 assigned parking stalls, and direct ocean views. The master showcases unobstructed views and a 4 piece en-suite bath. The Beacon also boasts a fitness room, swimming pool and hot tub, party and gathering spaces, and is wheelchair accessible. Recent upgrades include air conditioning to all common hallways, fitness areas and gathering rooms, plus an EV charging system to the parkade.(inquire for details). Located next to a marina, Gabriola Island ferry terminal, and easily accesses transportation, downtown entertainment and shopping districts. (id:39198)
Property Details
Interior
Features
Main level Floor
Balcony
10'2 x 18'8Bedroom
11'2 x 12'4Bathroom
Dining room
11'9 x 12'1Exterior
Parking
Garage spaces -
Garage type -
Total parking spaces 2
Condo Details
Inclusions
Property History
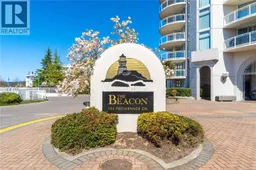 50
50

