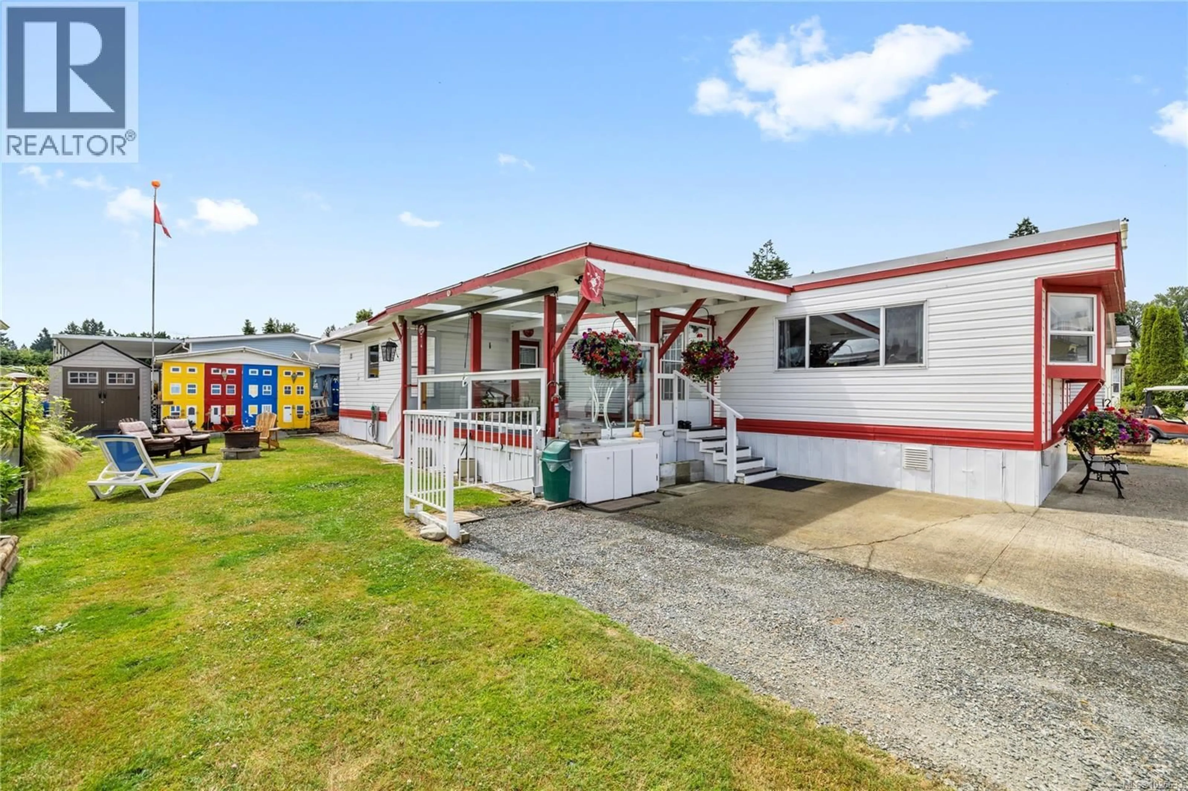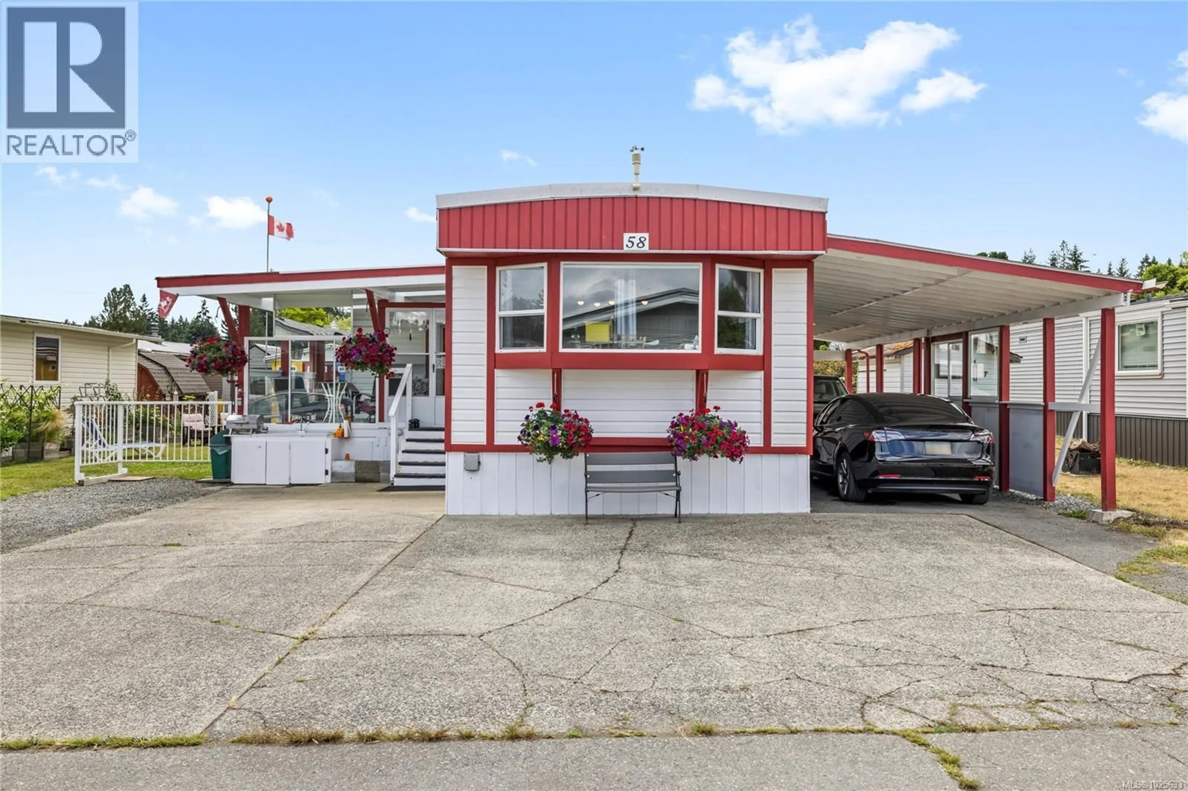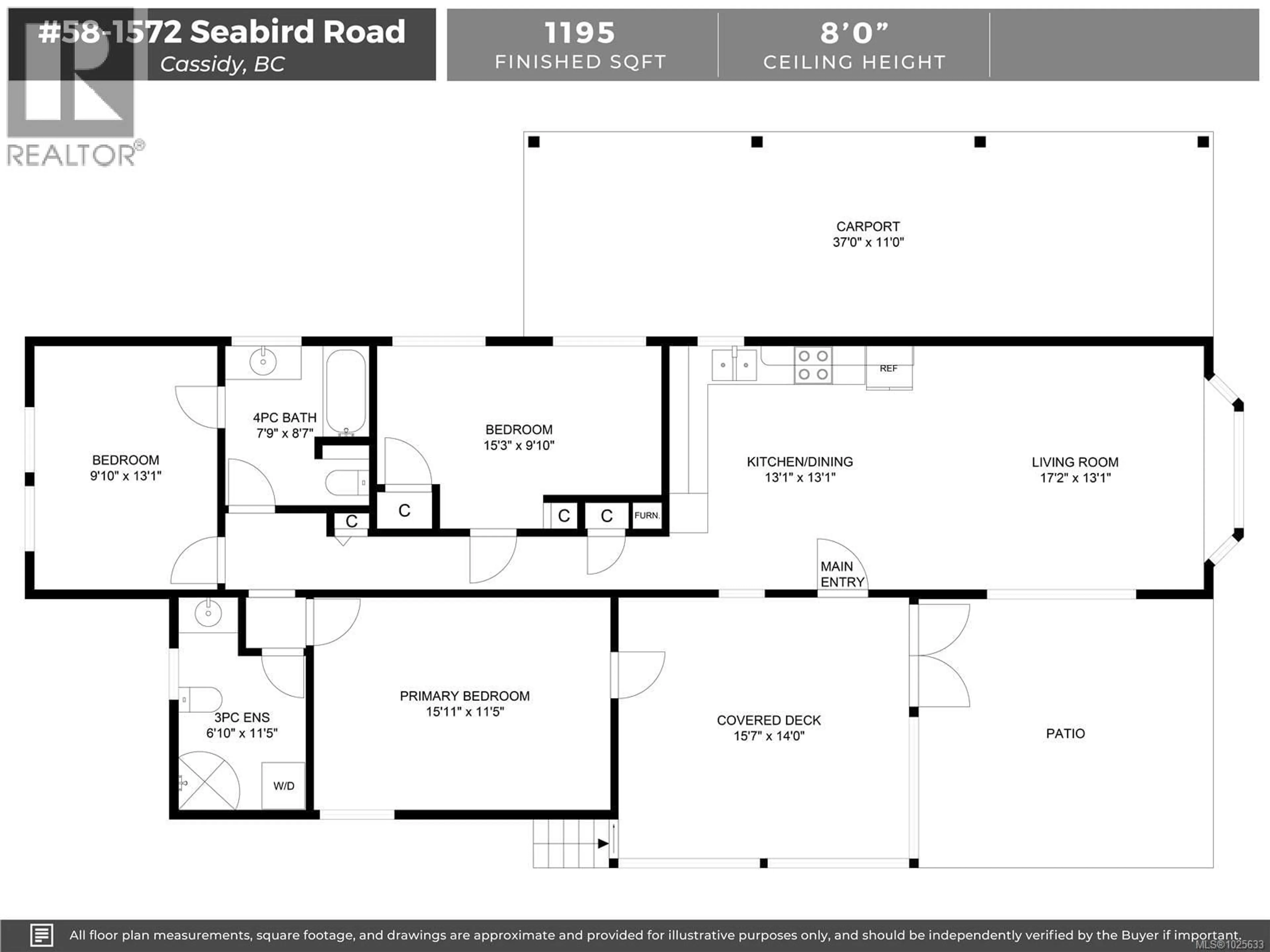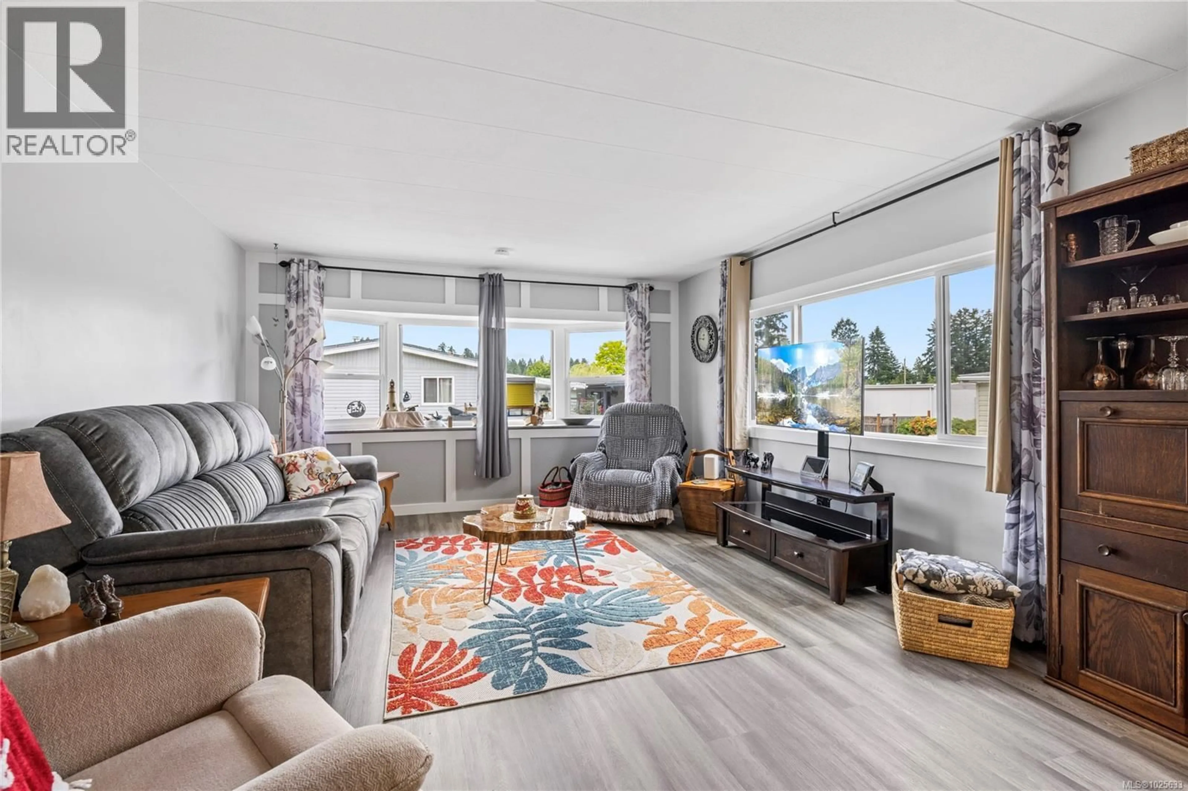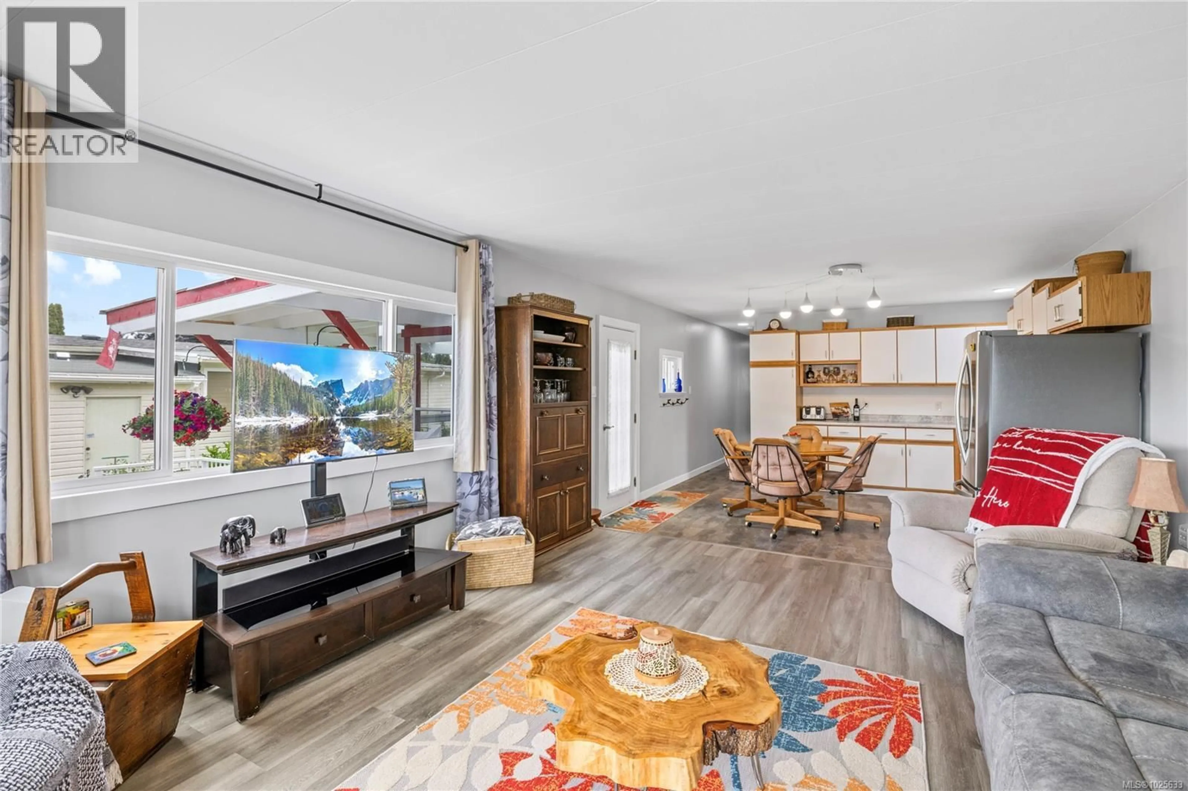58 - 1572 SEABIRD ROAD, Cassidy, British Columbia V9G1L3
Contact us about this property
Highlights
Estimated valueThis is the price Wahi expects this property to sell for.
The calculation is powered by our Instant Home Value Estimate, which uses current market and property price trends to estimate your home’s value with a 90% accuracy rate.Not available
Price/Sqft$236/sqft
Monthly cost
Open Calculator
Description
Welcome to Seabird Rd in the heart of Cassidy, where comfort meets convenience in this meticulously updated 2 bedroom plus bonus room, 2-bathroom manufactured home. Nestled in a well-maintained 55+ community, this residence offers a sunny and spacious lifestyle with thoughtful upgrades throughout. Step into an open-concept living and dining area bathed in natural light—perfect for entertaining or relaxing. The kitchen features a brand-new stove and microwave/hood fan combo for modern cooking ease. Every room in this home has been tastefully refreshed, boasting all-new plumbing, updated electrical systems, and new certified panel. Enjoy peace of mind with a standby generator that powers essential appliances and the heat pump during any outages. Outdoor living is a joy with a large carport, patio space, and a gorgeous sunroom/covered deck with glassed-in skylights—ideal for soaking up sunshine year-round. Located in Cassidy Mobile Home Park, residents enjoy a vibrant recreation building for social events, community fruit trees, and garden spaces that cultivate connection. This welcoming neighborhood is more than just a place to live—it’s a lifestyle. (id:39198)
Property Details
Interior
Features
Main level Floor
Sunroom
14'0 x 15'7Living room
13'1 x 17'2Kitchen
13 x 13Ensuite
Exterior
Parking
Garage spaces -
Garage type -
Total parking spaces 3
Property History
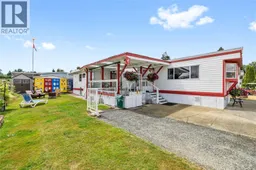 28
28
