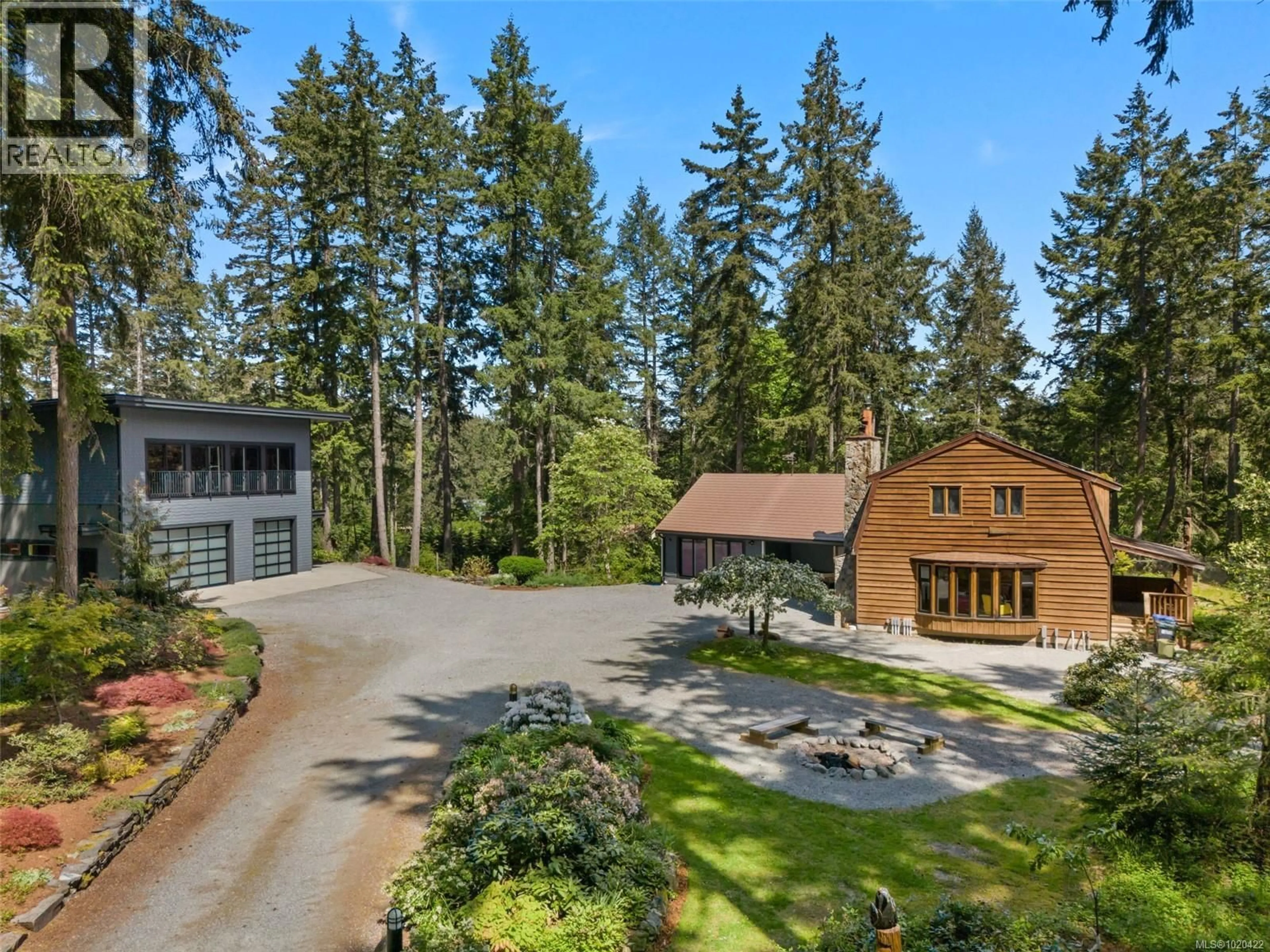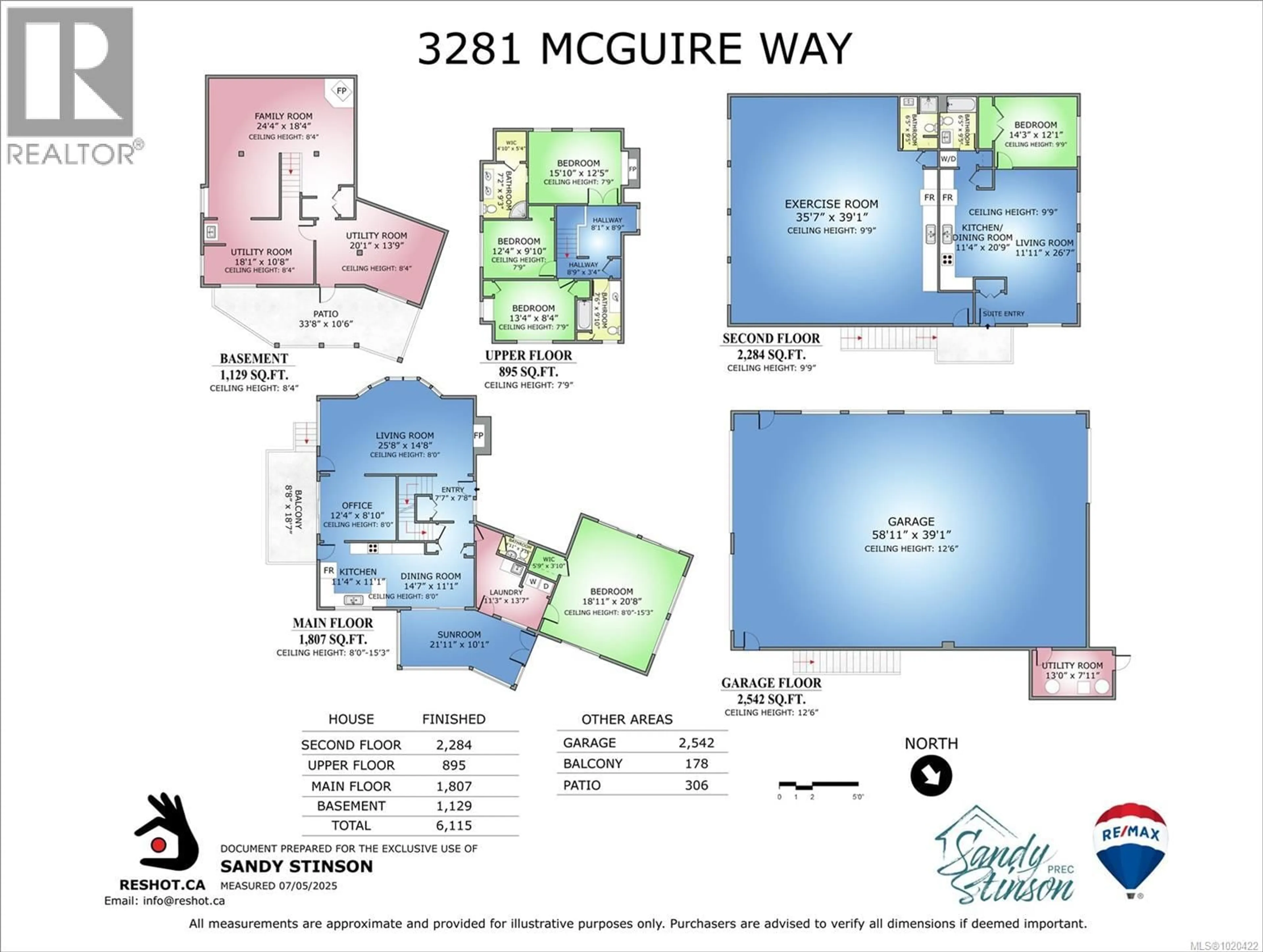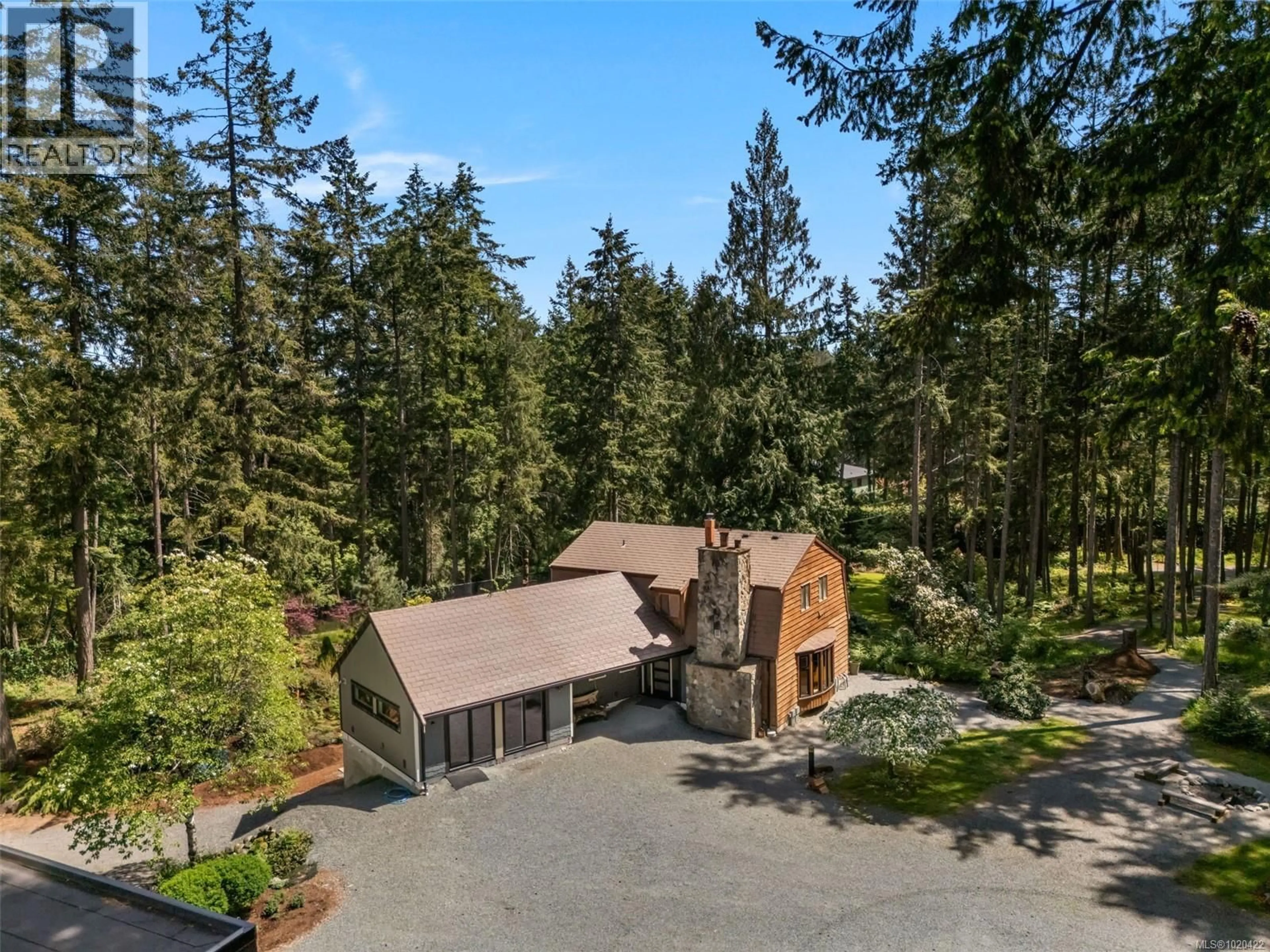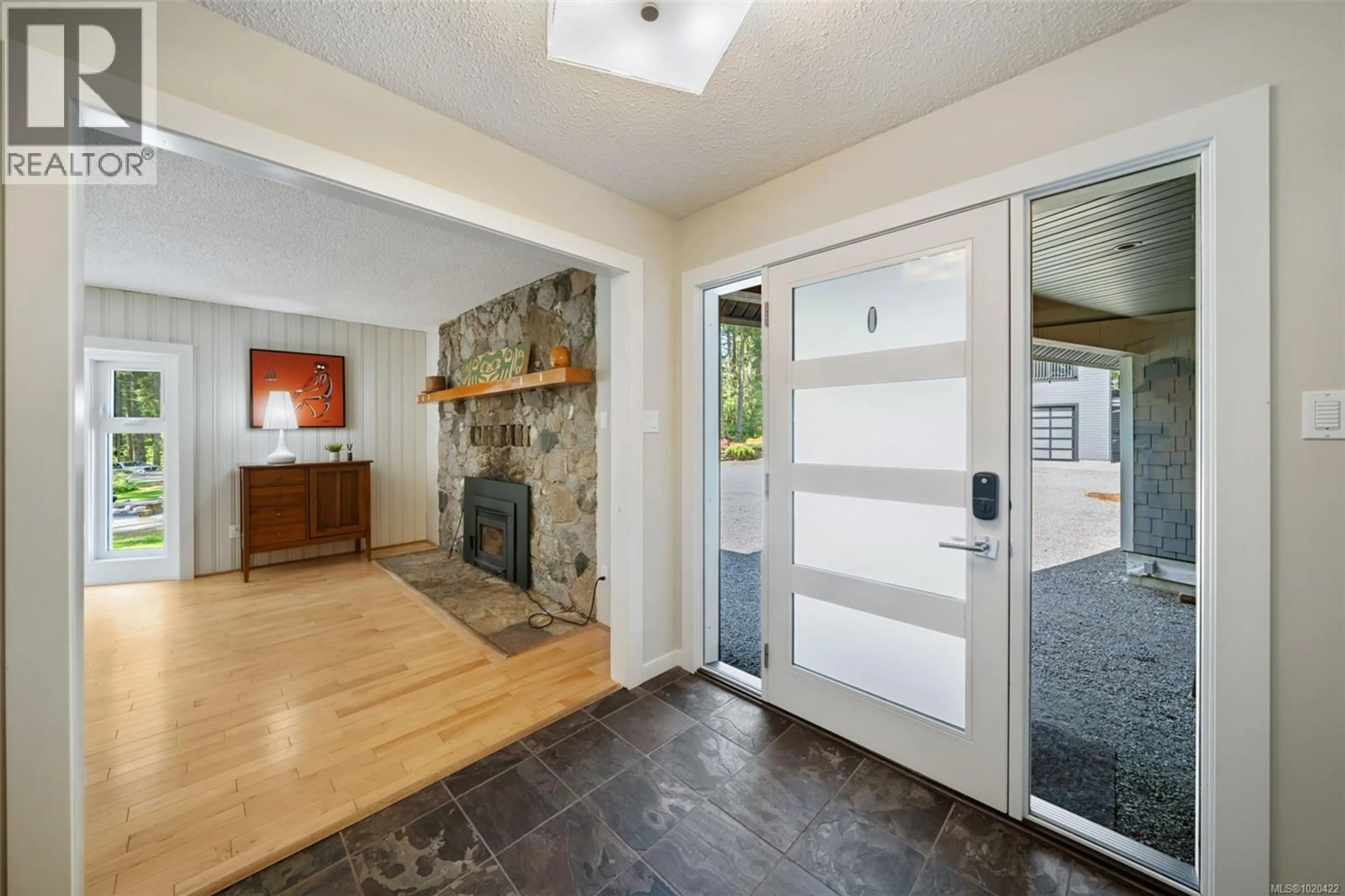3281 MCGUIRE WAY, Nanaimo, British Columbia V9G1C4
Contact us about this property
Highlights
Estimated valueThis is the price Wahi expects this property to sell for.
The calculation is powered by our Instant Home Value Estimate, which uses current market and property price trends to estimate your home’s value with a 90% accuracy rate.Not available
Price/Sqft$246/sqft
Monthly cost
Open Calculator
Description
Calling all entrepreneurs !!!! Interested in Fitness, utilize the fully decked out and included gym then run the groomed paths to get your 10000 steps. Bring your friends and clients to make it fun and profitable. Use the greenhouse to raise all your own plants for a potential market garden in the incredible space already created with raised beds and lots of perennials already started. Store or work on high end cars in the incredible shop. Raise your family in this fabulous home that just needs a couple of touches to make it your own. This property is a lifestyle just waiting for you to step in. The main house, a 4-bed, 2.5-bath, charms with a two-story stone fireplace and a finished walkout basement with large windows for natural light. Partially renovated and brimming with potential, it’s ready for your personal touch. The second dwelling is a 40’x60’ garage with 13’ ceilings boasting a heated, polished concrete floor and steel beam construction for a wide-open space—perfect for your vehicles, projects, or ultimate man cave. Upstairs, a 1,400sqft fitness center with its own 3-piece bath, and a one-bedroom, 4-piece bath apartment offer luxury and versatility. Private, practical, and downright enchanting—this is your chance to own a slice of Vancouver Island’s finest. (id:39198)
Property Details
Interior
Features
Auxiliary Building Floor
Living room
26'7 x 11'11Kitchen
20'9 x 11'4Bathroom
Primary Bedroom
12'1 x 14'3Exterior
Parking
Garage spaces -
Garage type -
Total parking spaces 10
Property History
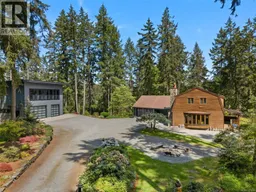 81
81
