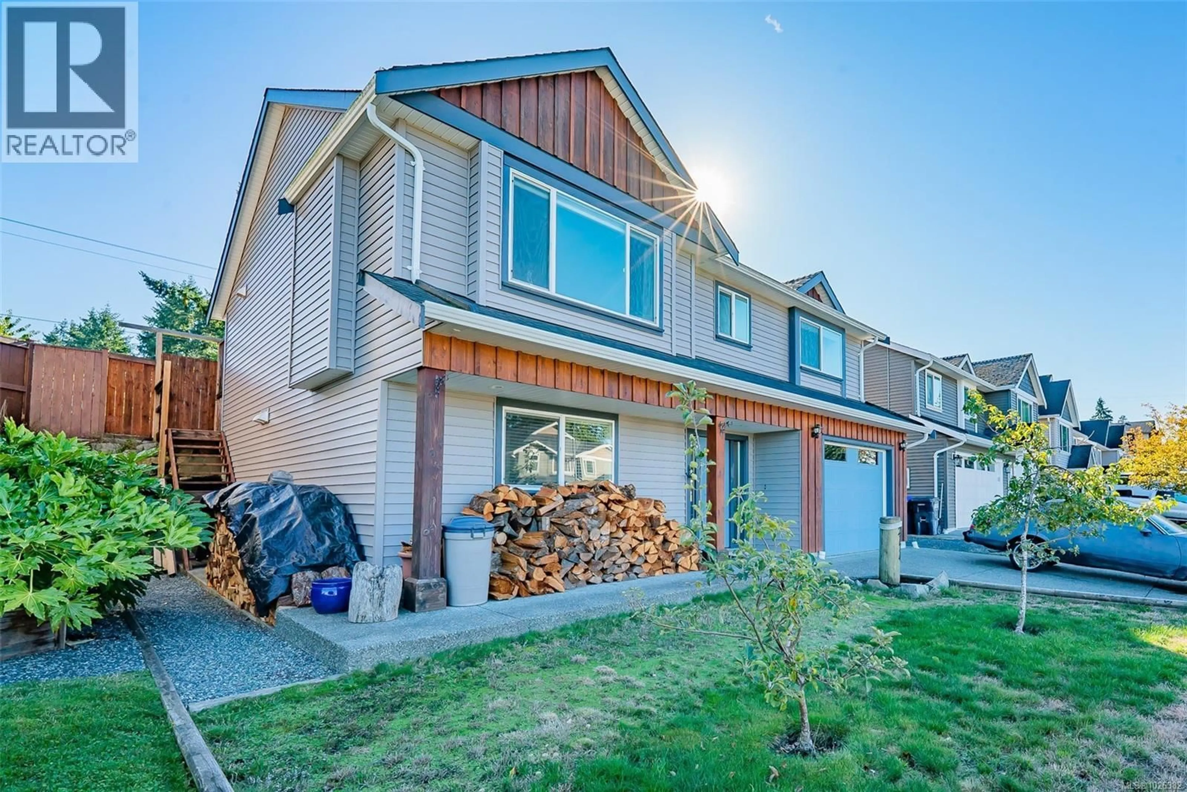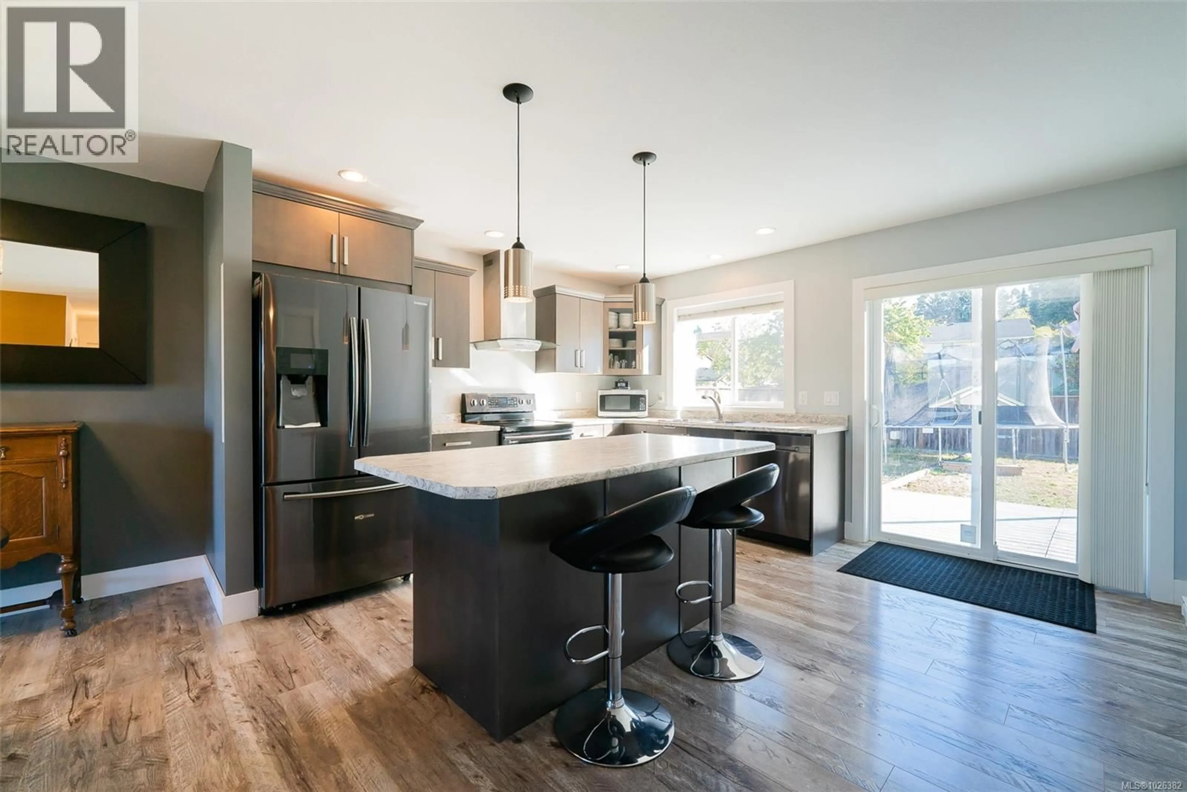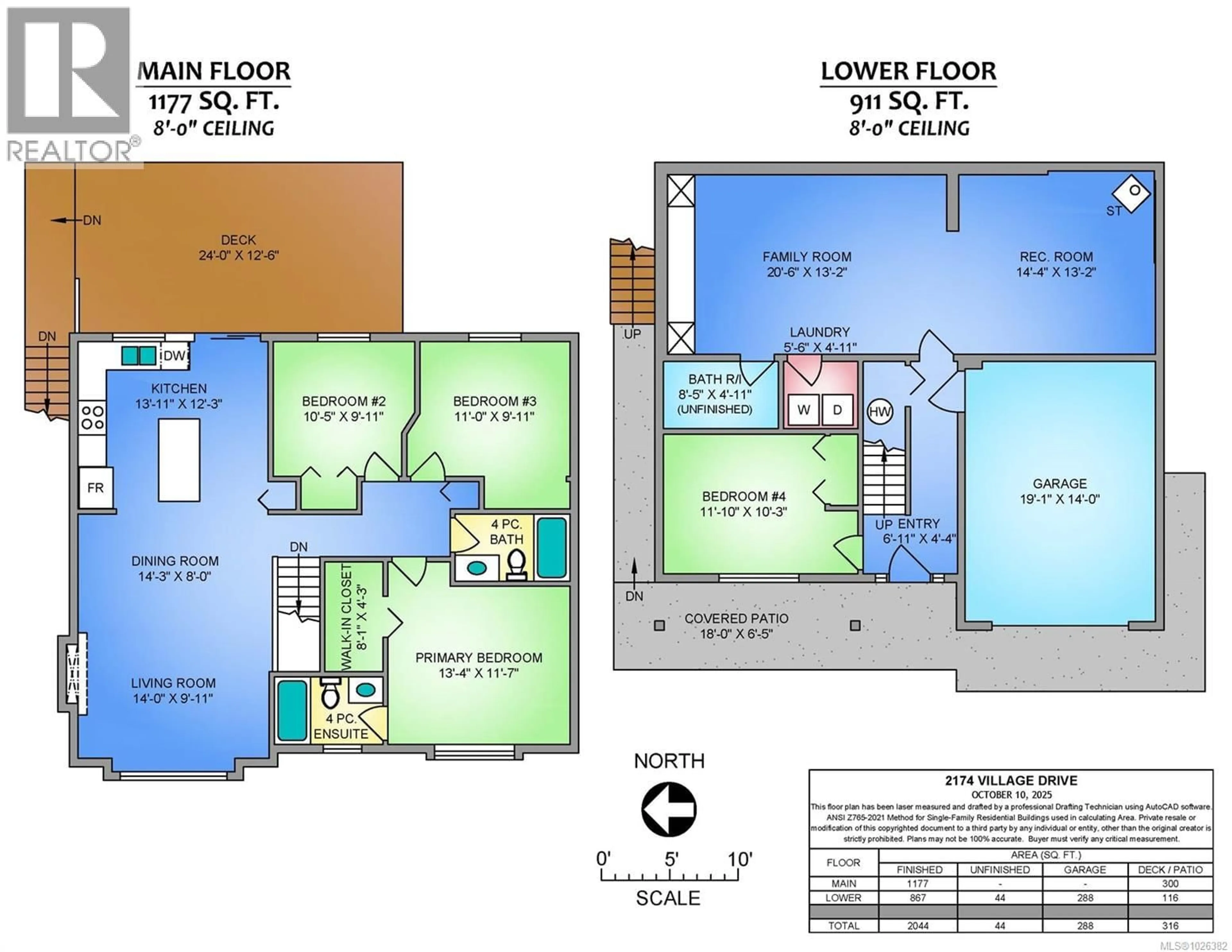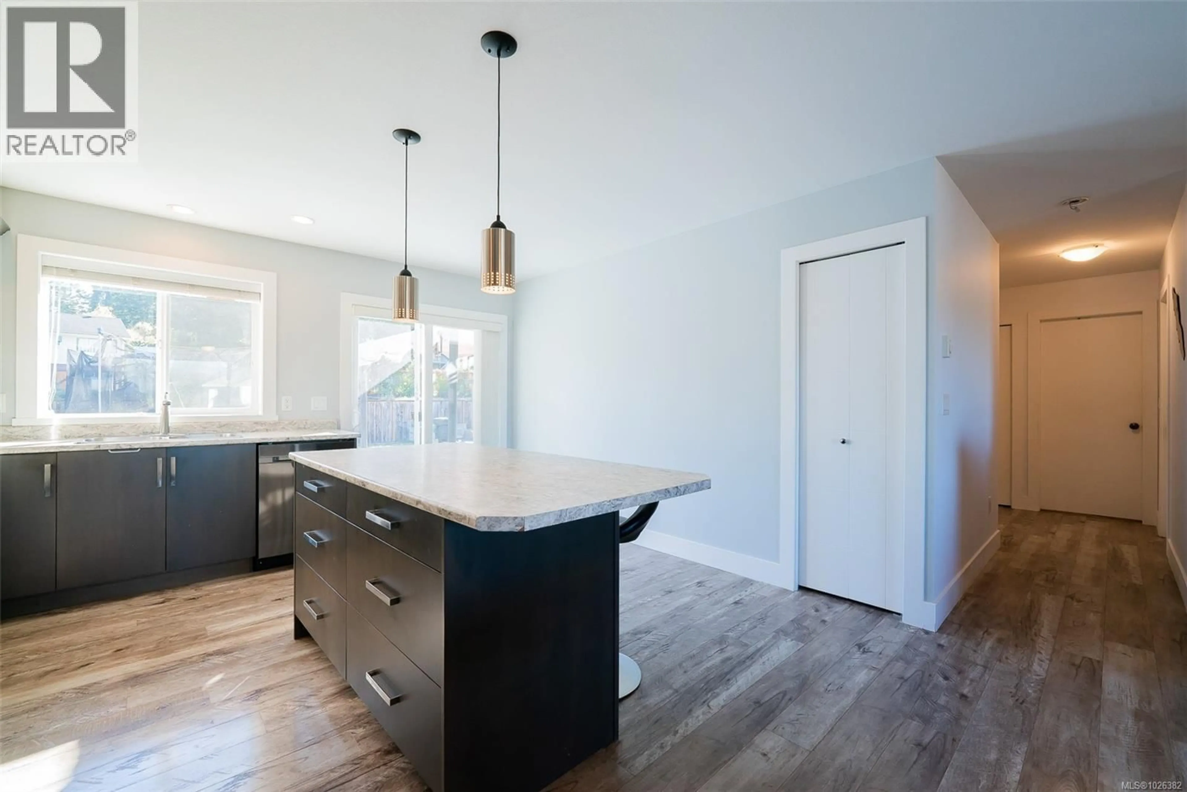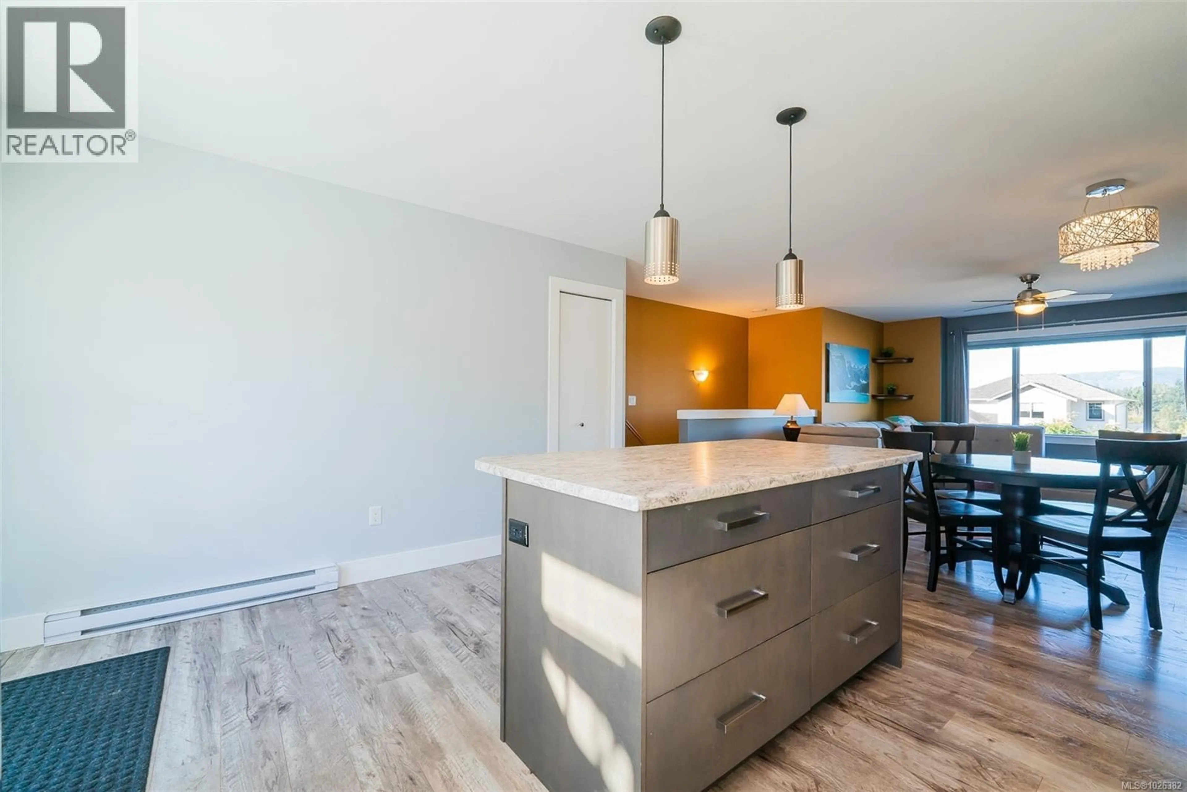2174 VILLAGE DRIVE, Nanaimo, British Columbia V9X0A7
Contact us about this property
Highlights
Estimated valueThis is the price Wahi expects this property to sell for.
The calculation is powered by our Instant Home Value Estimate, which uses current market and property price trends to estimate your home’s value with a 90% accuracy rate.Not available
Price/Sqft$406/sqft
Monthly cost
Open Calculator
Description
Welcome to 2174 Village Dr, a newly built home in a warm and vibrant community in the heart of Cedar that's just steps to local amenities. This home is ideal for families which includes 4 beds, 2 baths, over 2000 sqft of living space, fully fenced low maintenance yard, ample parking, mountain views and a sought after location. As you walk into the home you have a wide entry, large bedroom to the left which could be perfect for home office as well, easy access to garage, down from that there's a family room, rec room, laundry and a rough in for a 3rd bathroom, to complete the lower level there's a wood burning fireplace to cozy up in the winter that can efficiently heat the whole home if desired. Upstairs you have 3 good sized bedrooms, open concept living and kitchen area filled with natural light, spacious island, mountain views and easy access to your backyard which faces South, perfect for relaxing. The primary bedroom has a walk-in closet, 4 piece ensuite and a mountain view which in the evenings has the sunset setting over them, a beautiful backdrop. Within 10-15 minutes you have Ferries, beaches, lakes, rivers, hospital, seaplanes, Marina, Golf courses, airport and more. Book a viewing today! All measurements are approximate and should be verified if important. (id:39198)
Property Details
Interior
Features
Lower level Floor
Laundry room
4'11 x 5'6Recreation room
13'2 x 14'4Family room
13'2 x 20'6Bedroom
10'3 x 11'10Exterior
Parking
Garage spaces -
Garage type -
Total parking spaces 5
Property History
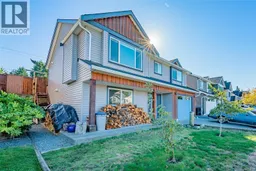 42
42
