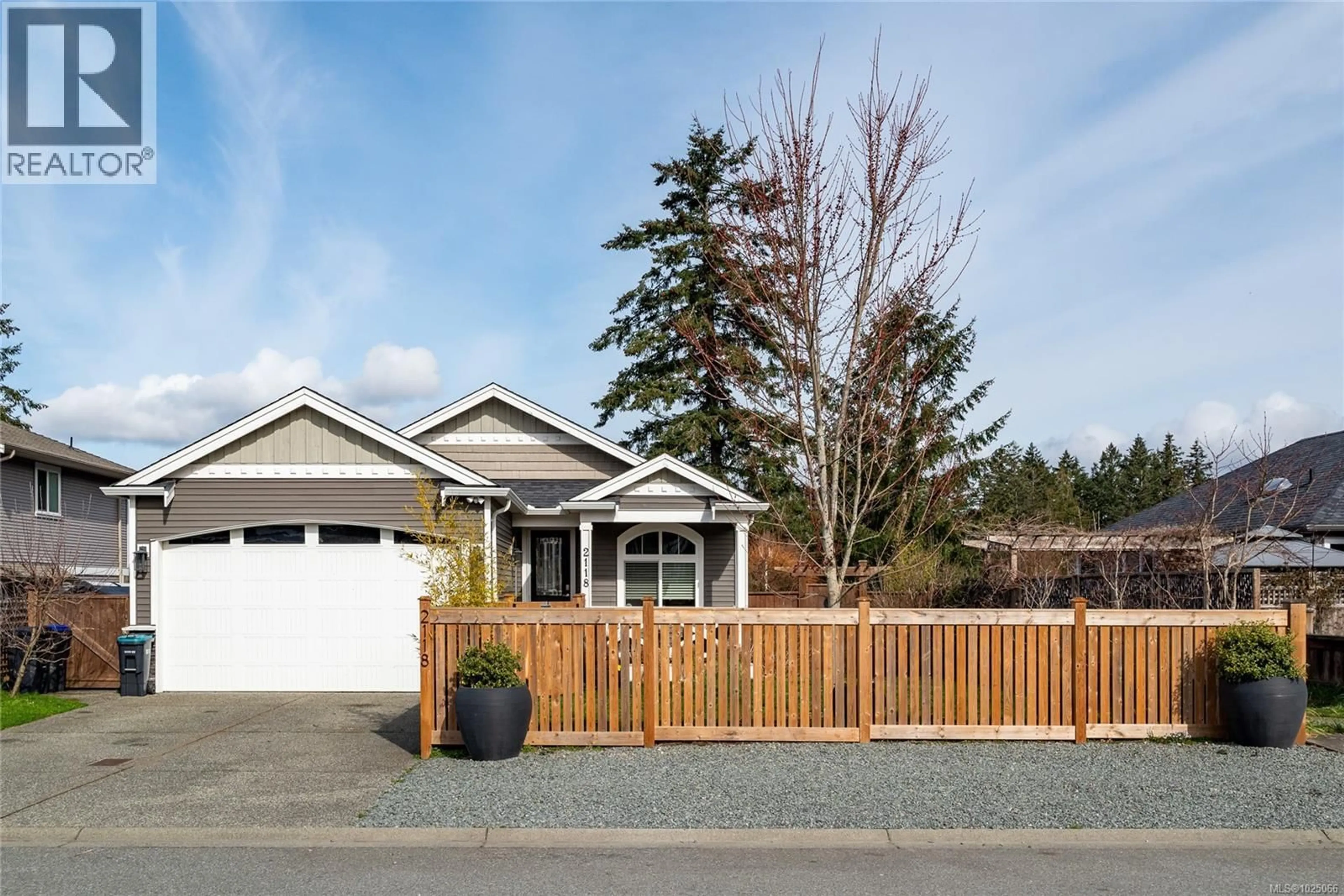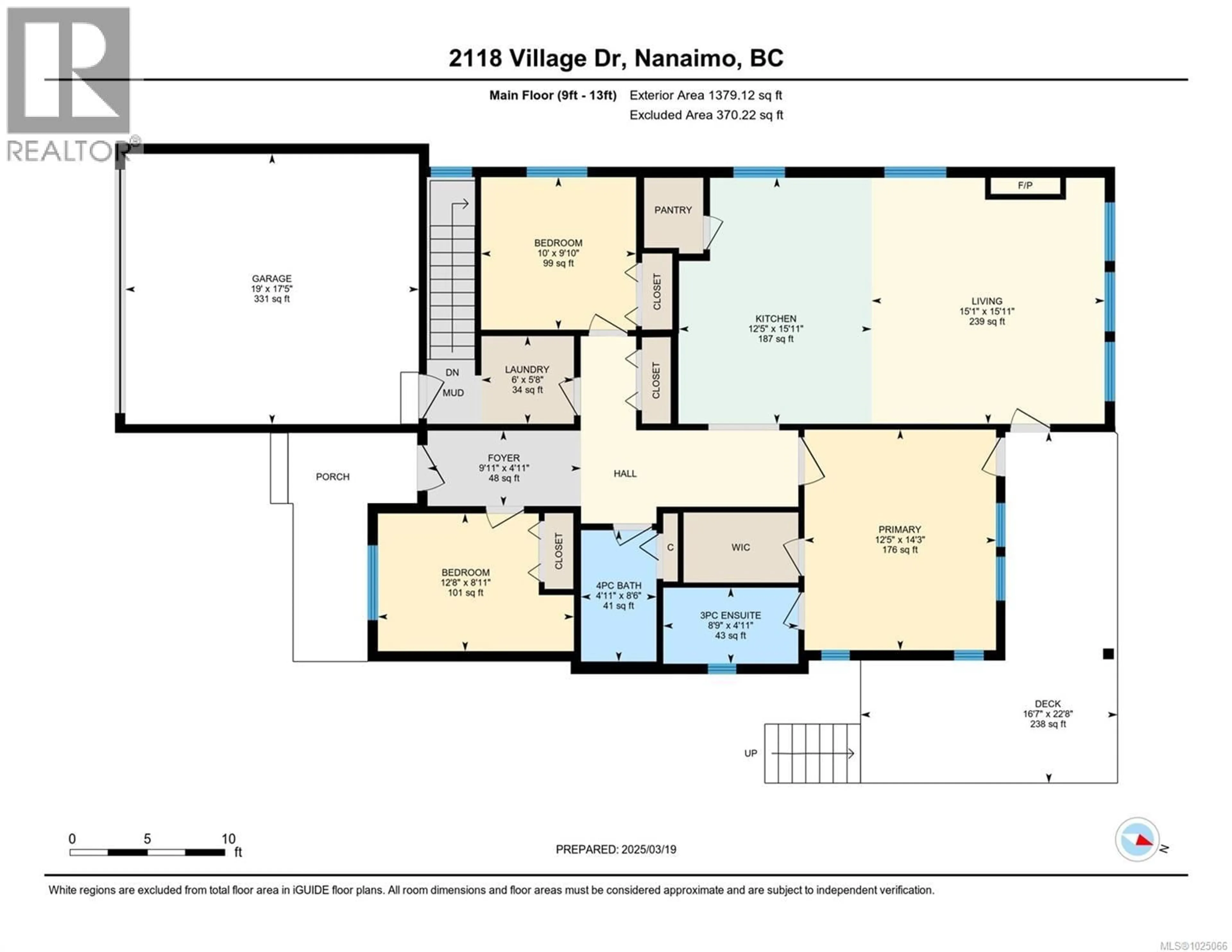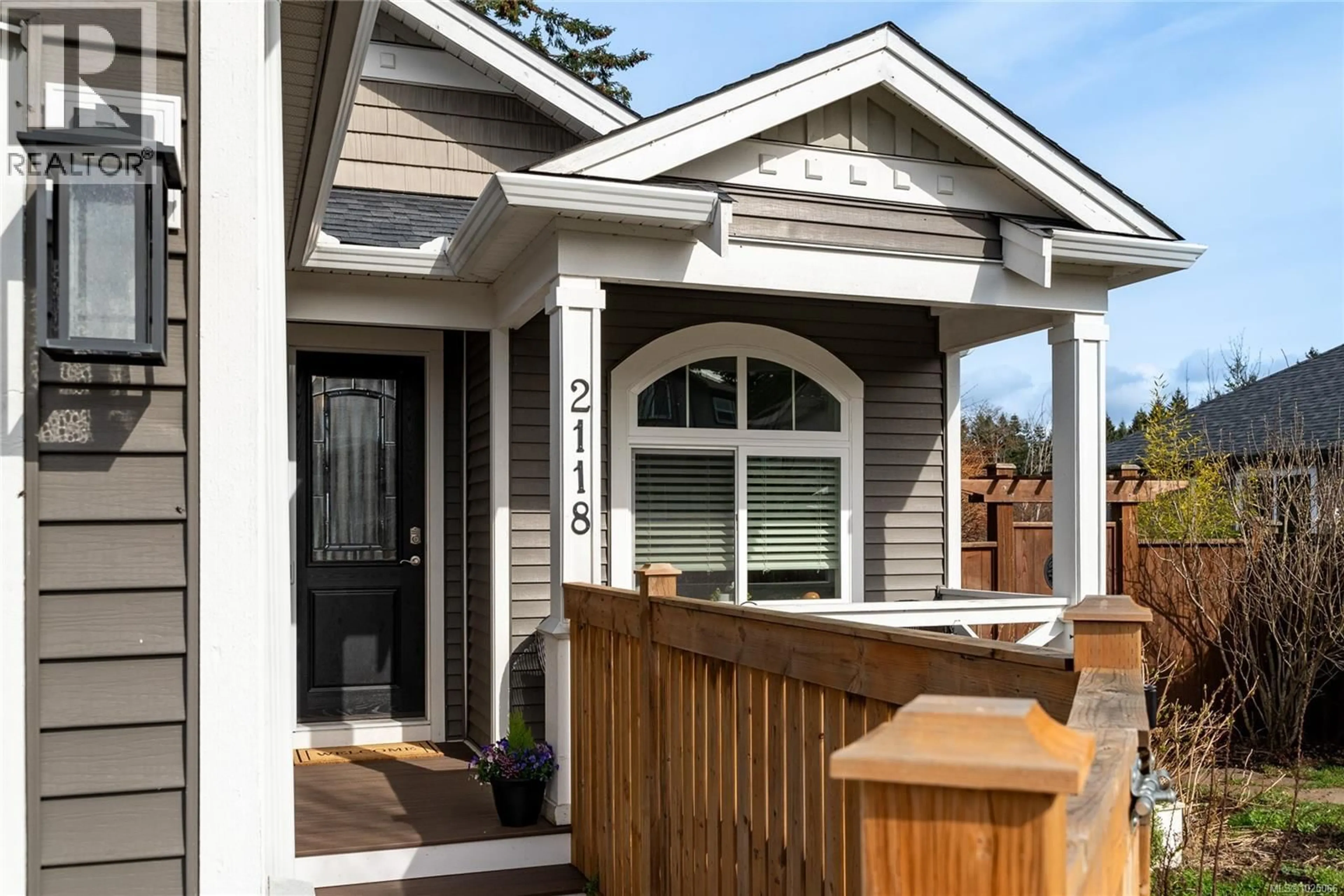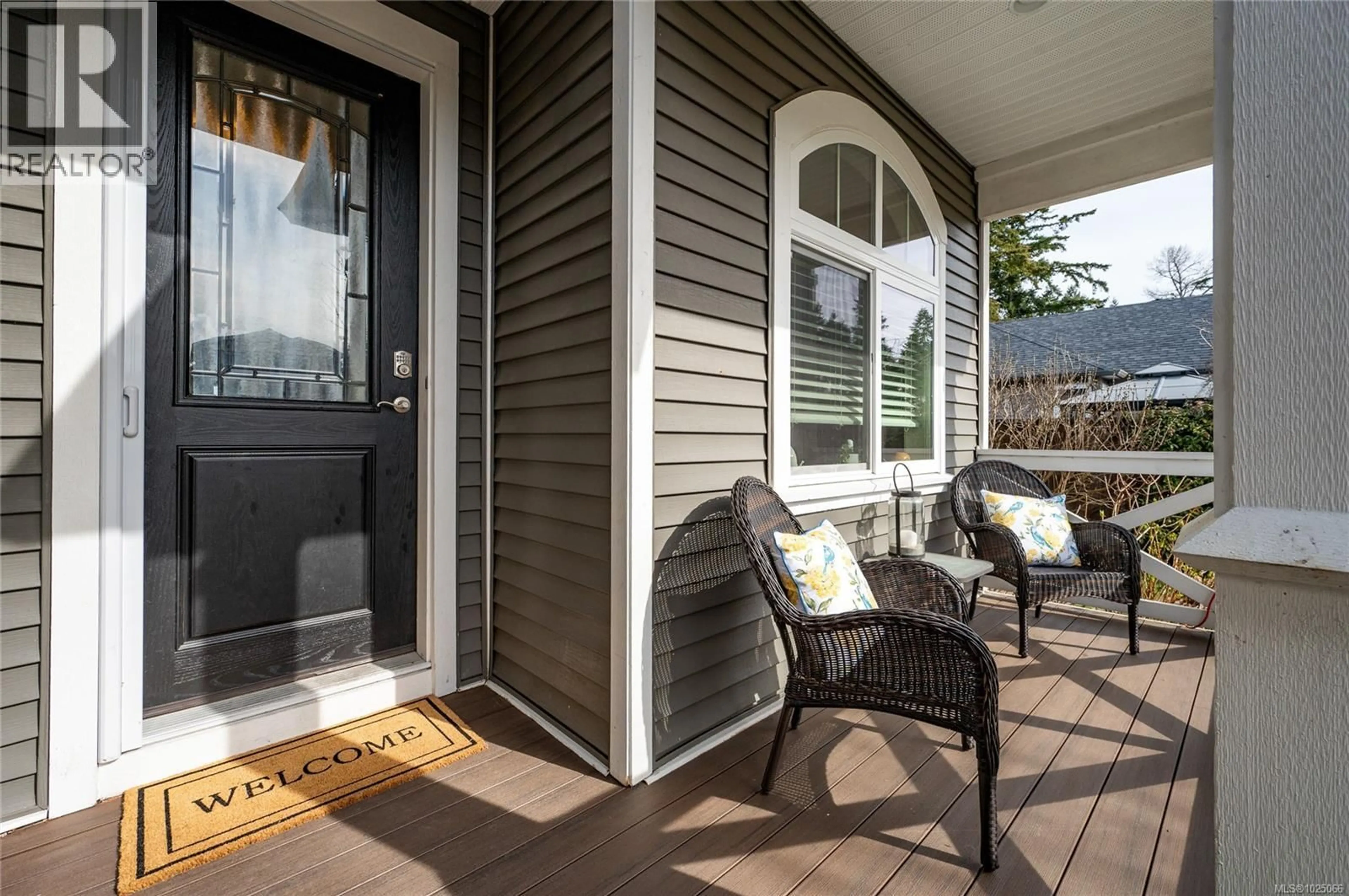2118 VILLAGE DRIVE, Nanaimo, British Columbia V9X0B1
Contact us about this property
Highlights
Estimated valueThis is the price Wahi expects this property to sell for.
The calculation is powered by our Instant Home Value Estimate, which uses current market and property price trends to estimate your home’s value with a 90% accuracy rate.Not available
Price/Sqft$380/sqft
Monthly cost
Open Calculator
Description
Stunning 5-Bedroom Home with In-Law Suite, High-End Finishes & Trail Access. This beautifully designed home offers luxury, comfort, and functionality, complete with a 2-bed in-law suite. The main floor features vaulted ceilings and an open concept floor plan. Custom chef's kitchen with high-end Miele and BlueStar appliances, pantry, and ample cupboard space. Plush wool carpet in 2 bedrooms and stairs, with laminate flooring throughout. Gorgeous primary suite with a walk-in closet and a spa-like ensuite featuring heated tile floors. Stay comfortable year-round with a gas furnace, AC, and gas hot water on demand, plus a water filtration system. The home also includes a 2-car garage, storage room, and a fully fenced backyard with fruit trees - perfect for kids and pets. Unwind in the 3-person hot tub while enjoying serene views of York Lake. Backing onto 11km of nature trails, this home is a nature lover’s paradise! This exceptional home offers the perfect blend of luxury and convenience. (id:39198)
Property Details
Interior
Features
Lower level Floor
Utility room
12'4 x 13'8Recreation room
13'5 x 15'11Kitchen
13'3 x 15'2Bedroom
11'1 x 13'6Exterior
Parking
Garage spaces -
Garage type -
Total parking spaces 4
Property History
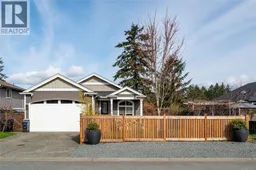 63
63
