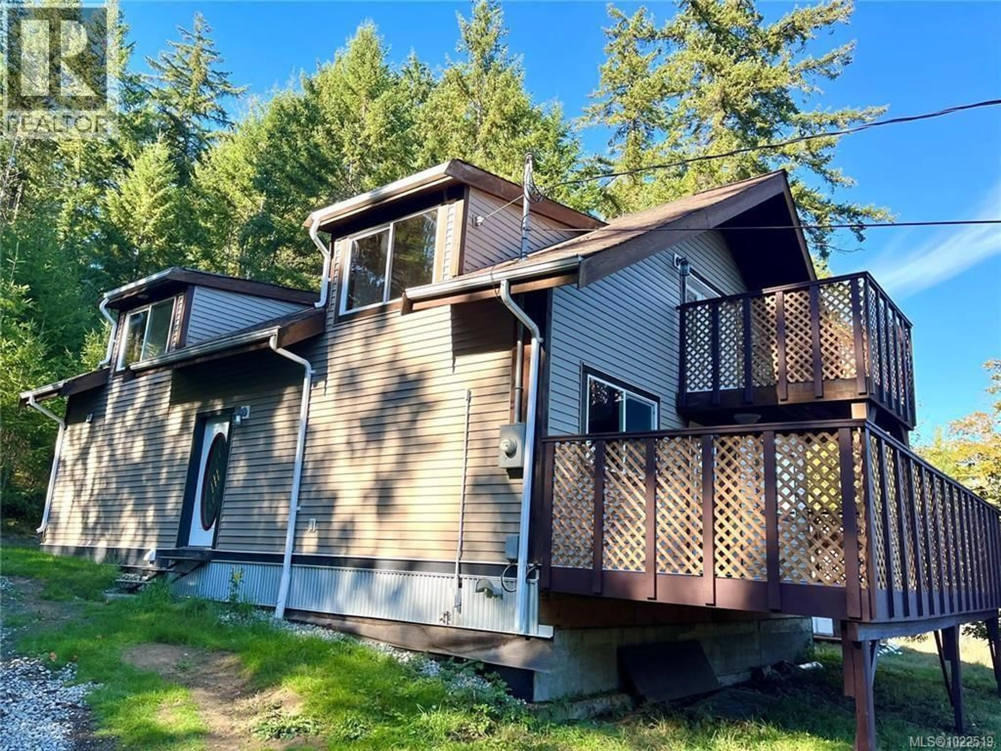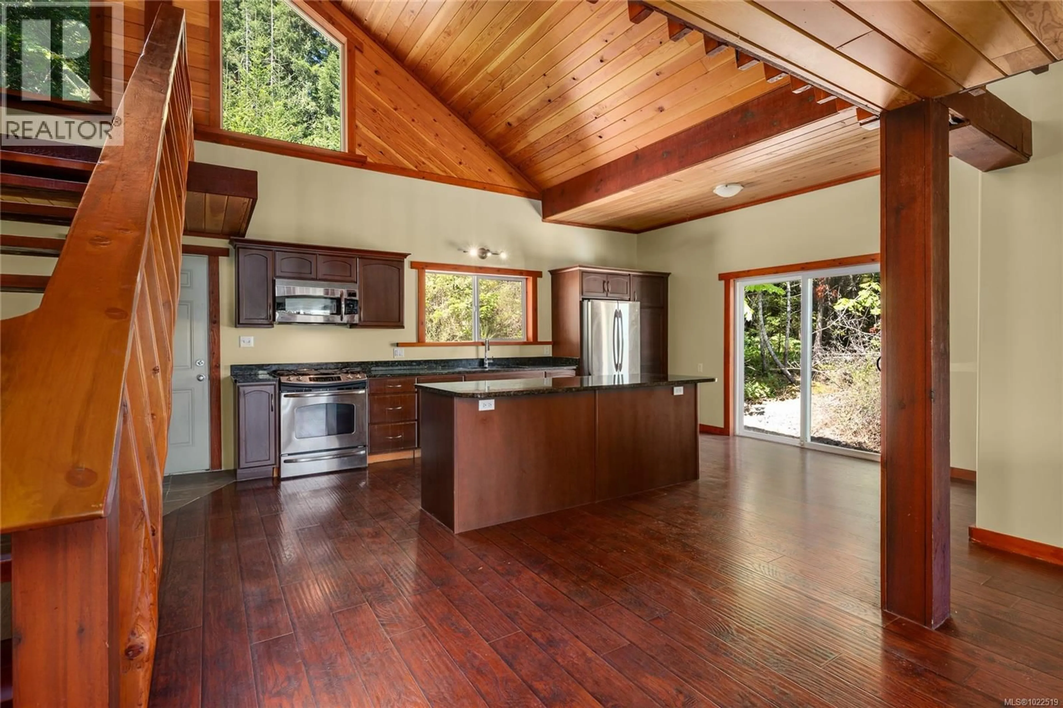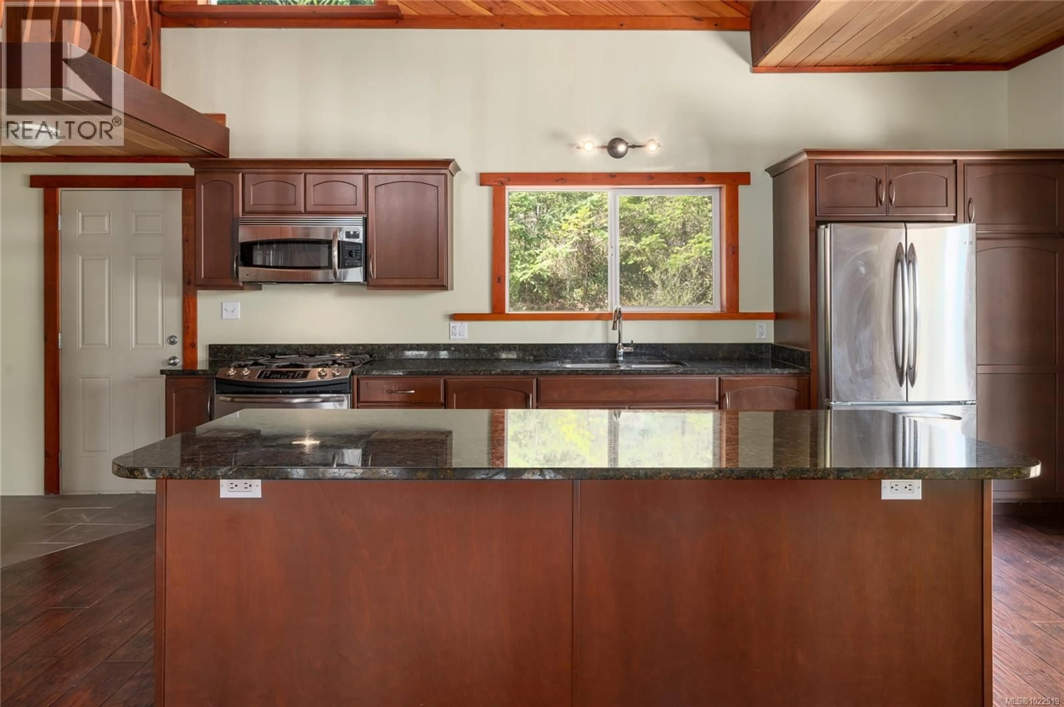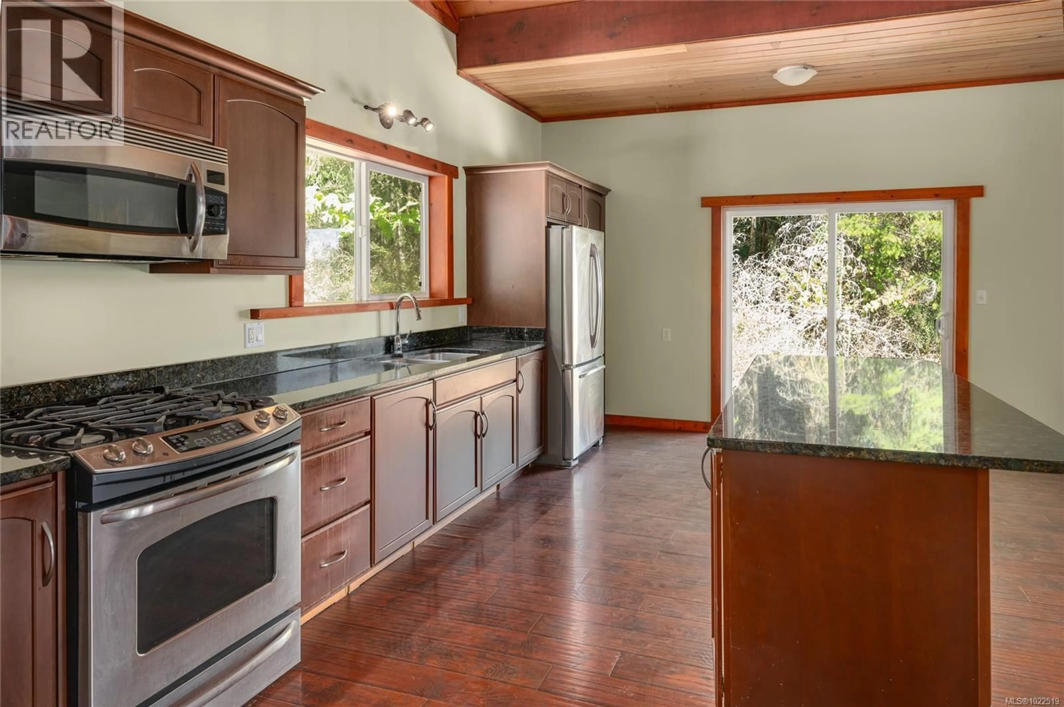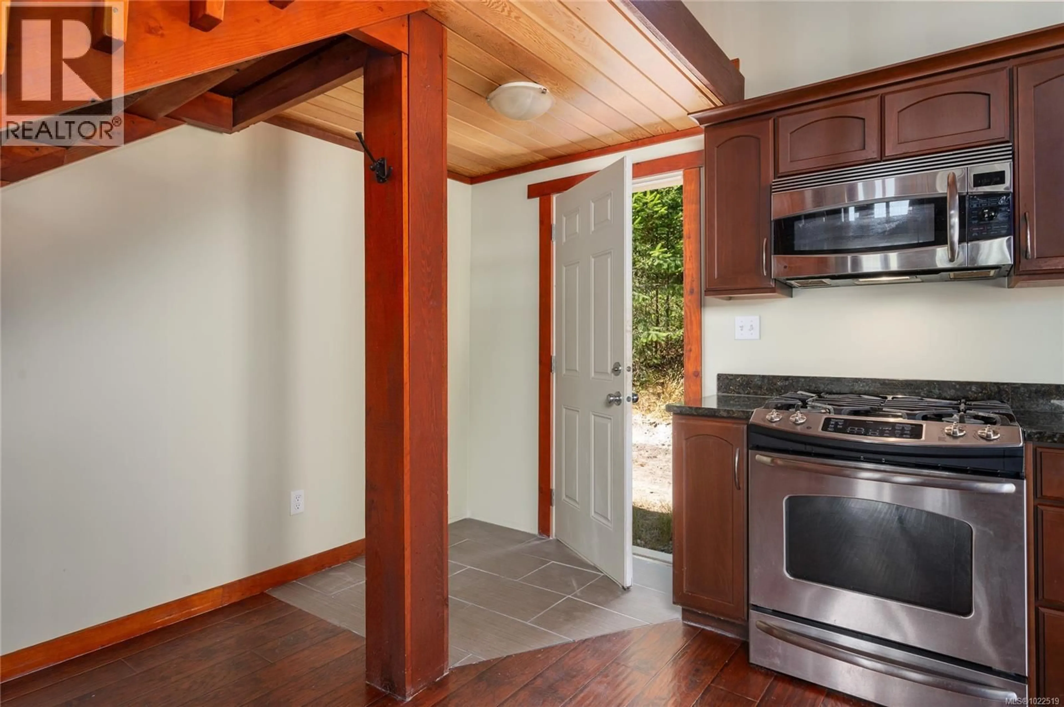2031 WARING ROAD, Nanaimo, British Columbia V9X1V1
Contact us about this property
Highlights
Estimated valueThis is the price Wahi expects this property to sell for.
The calculation is powered by our Instant Home Value Estimate, which uses current market and property price trends to estimate your home’s value with a 90% accuracy rate.Not available
Price/Sqft$402/sqft
Monthly cost
Open Calculator
Description
Built in 2011, this 2-bedroom home seamlessly combines natural warmth with modern design. Highlights include vaulted ceilings, natural wood accents, a striking open staircase, a cozy pellet stove, and an efficient heat pump. The kitchen features granite countertops, stainless steel appliances, and an oversized island. The main 5-piece bath offers tile flooring and dual vessel sinks, while the upper-level loft serves as a spacious primary suite with a 3-piece ensuite and French doors opening to a private balcony. Situated on 1 acre with zoning for two homes, this property invites your vision and finishing touches to make it truly your own. (id:39198)
Property Details
Interior
Features
Second level Floor
Bathroom
Primary Bedroom
25'4 x 24'11Exterior
Parking
Garage spaces -
Garage type -
Total parking spaces 4
Property History
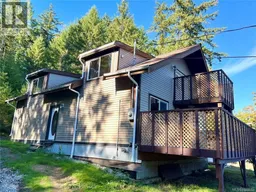 25
25
