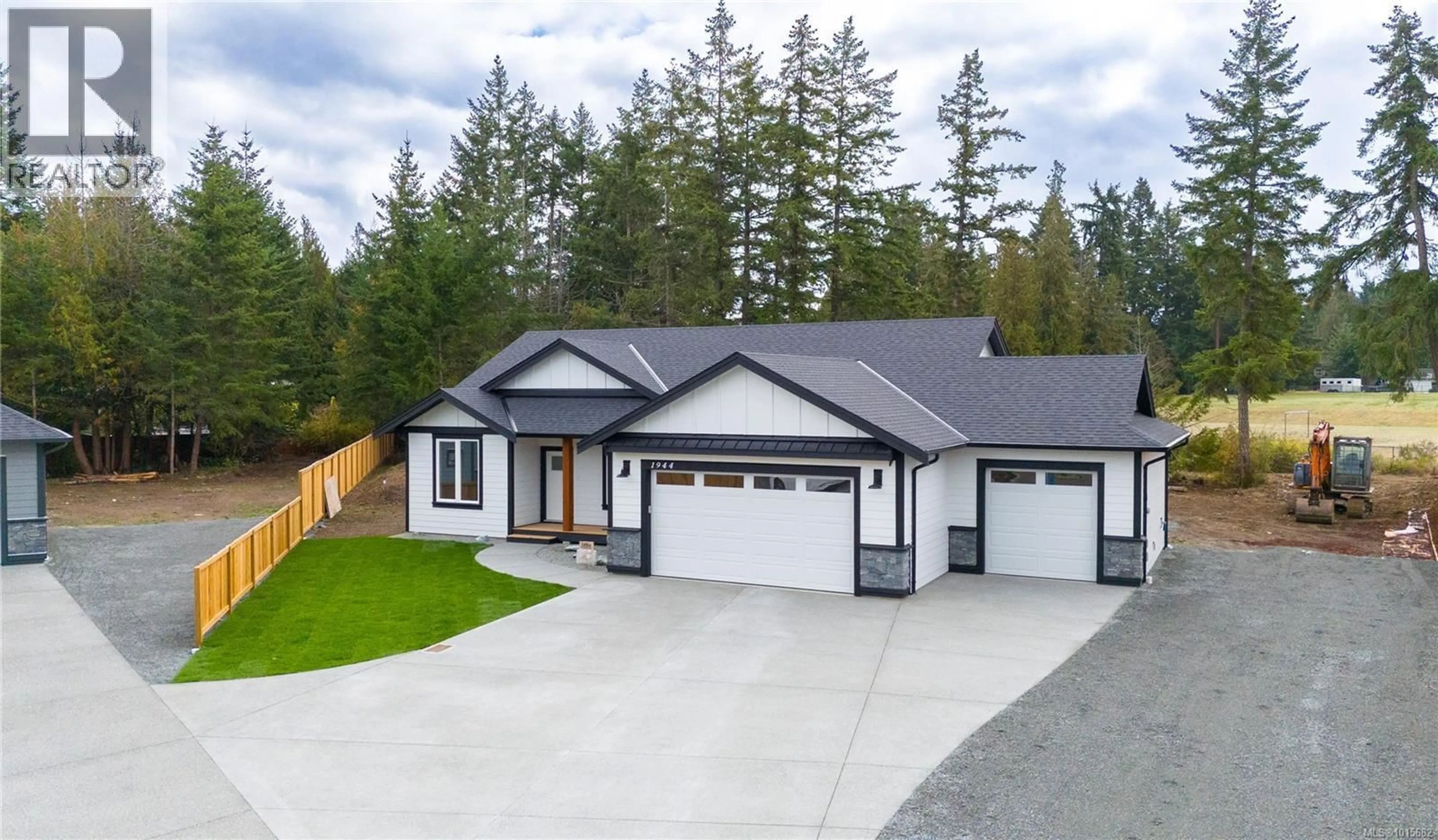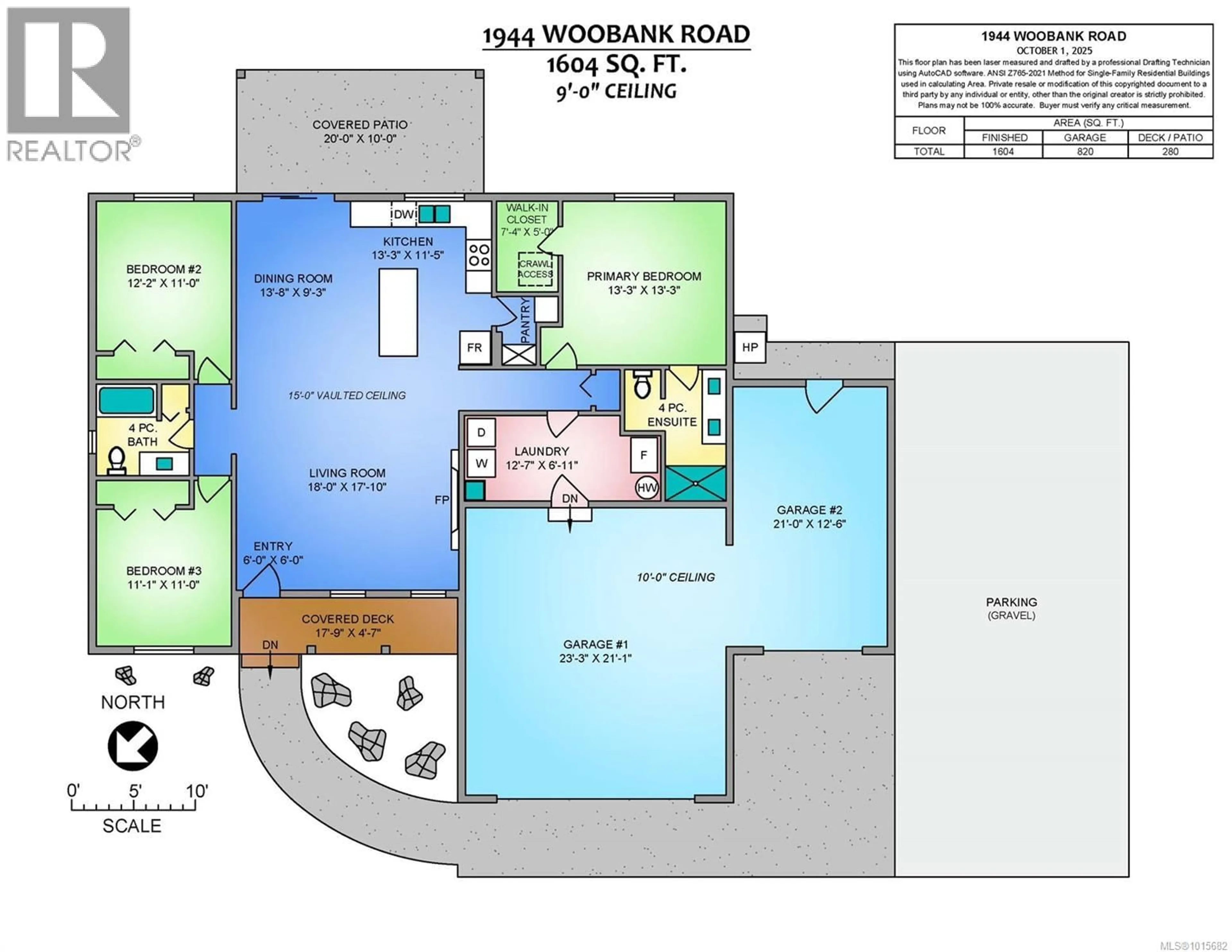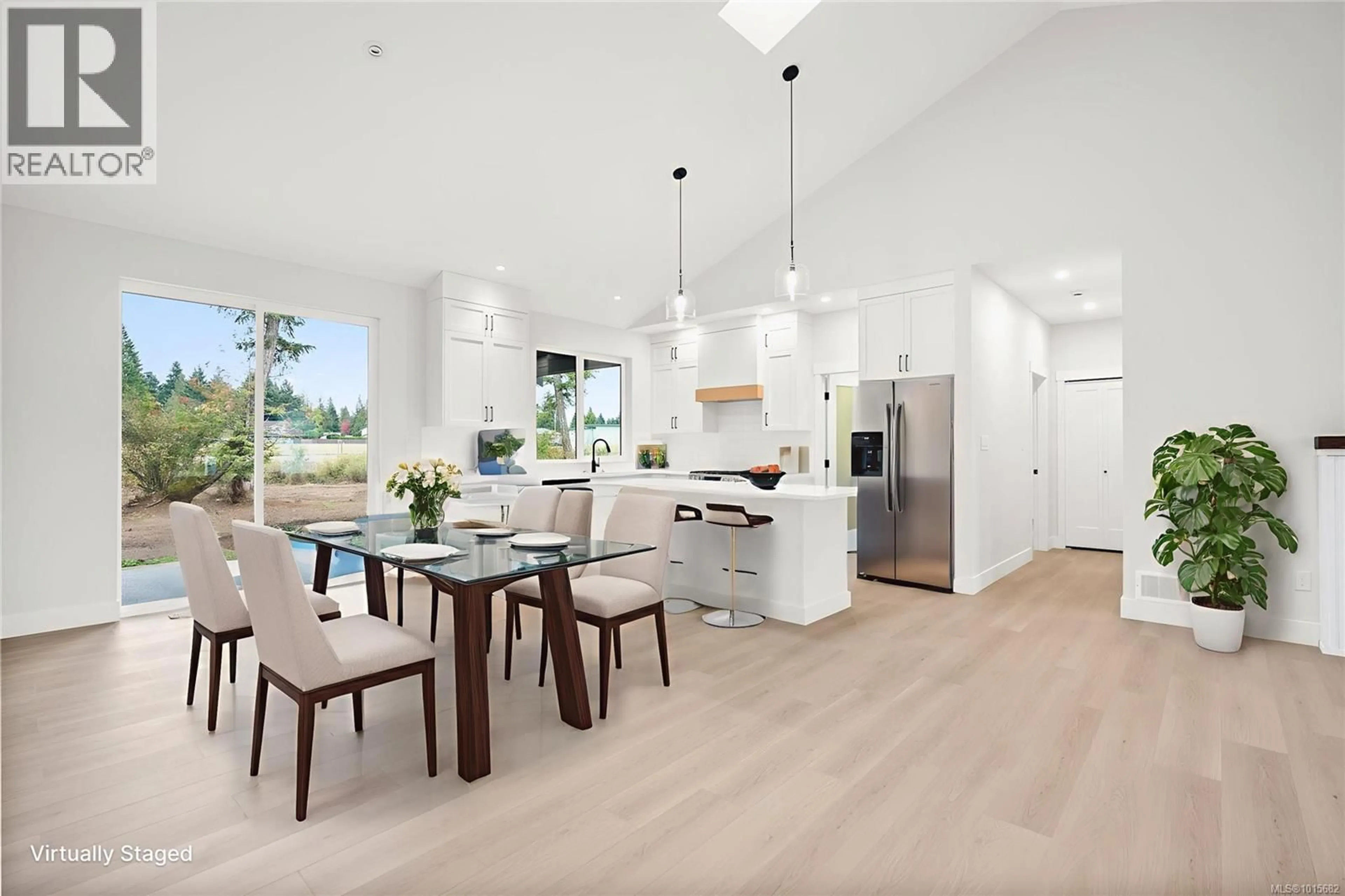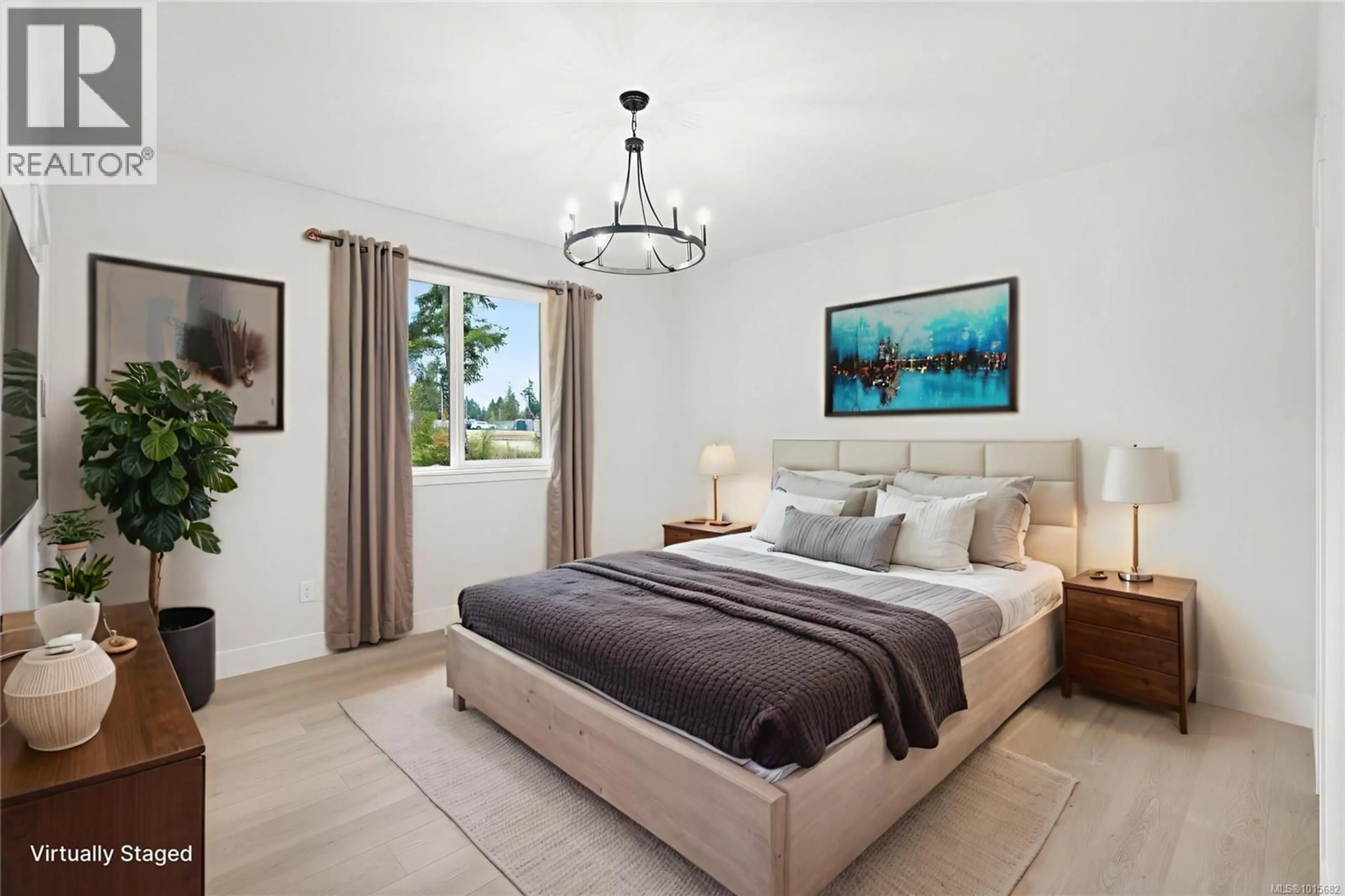1944 WOOBANK ROAD, Nanaimo, British Columbia V9X1H4
Contact us about this property
Highlights
Estimated valueThis is the price Wahi expects this property to sell for.
The calculation is powered by our Instant Home Value Estimate, which uses current market and property price trends to estimate your home’s value with a 90% accuracy rate.Not available
Price/Sqft$703/sqft
Monthly cost
Open Calculator
Description
This brand new 1,604 sq ft rancher by John Schlitz Homes blends exceptional quality with modern design on a nearly half-acre, level lot just 10 minutes to downtown Nanaimo. Offering 3 bedrooms and 2 bathrooms, the home features 9 ft ceilings throughout and vaulted ceilings in the great room, kitchen, and dining area. The chef’s kitchen showcases quartz counters, white cabinetry, a large island, and walk-in pantry. The great room includes a striking fireplace and durable laminate flooring, with access to a covered rear patio with gas BBQ hookup. The primary suite offers a custom walk-in closet and spa-inspired ensuite with heated tile floors, tiled shower, and double vanity. Additional highlights include triple garage, RV/boat parking, Hardi Plank exterior with rock accents, covered front porch, 2.5-ton heat pump with air exchanger, municipal water, septic, and room for a shop. EV-ready outlet installed in the garage (charger not included). Price plus GST. Measurements approximate. (id:39198)
Property Details
Interior
Features
Main level Floor
Laundry room
6'11 x 12'7Entrance
6'0 x 6'0Bathroom
Bedroom
11'0 x 11'1Exterior
Parking
Garage spaces -
Garage type -
Total parking spaces 4
Condo Details
Inclusions
Property History
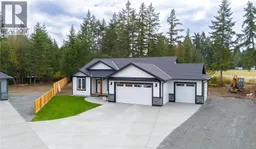 56
56
