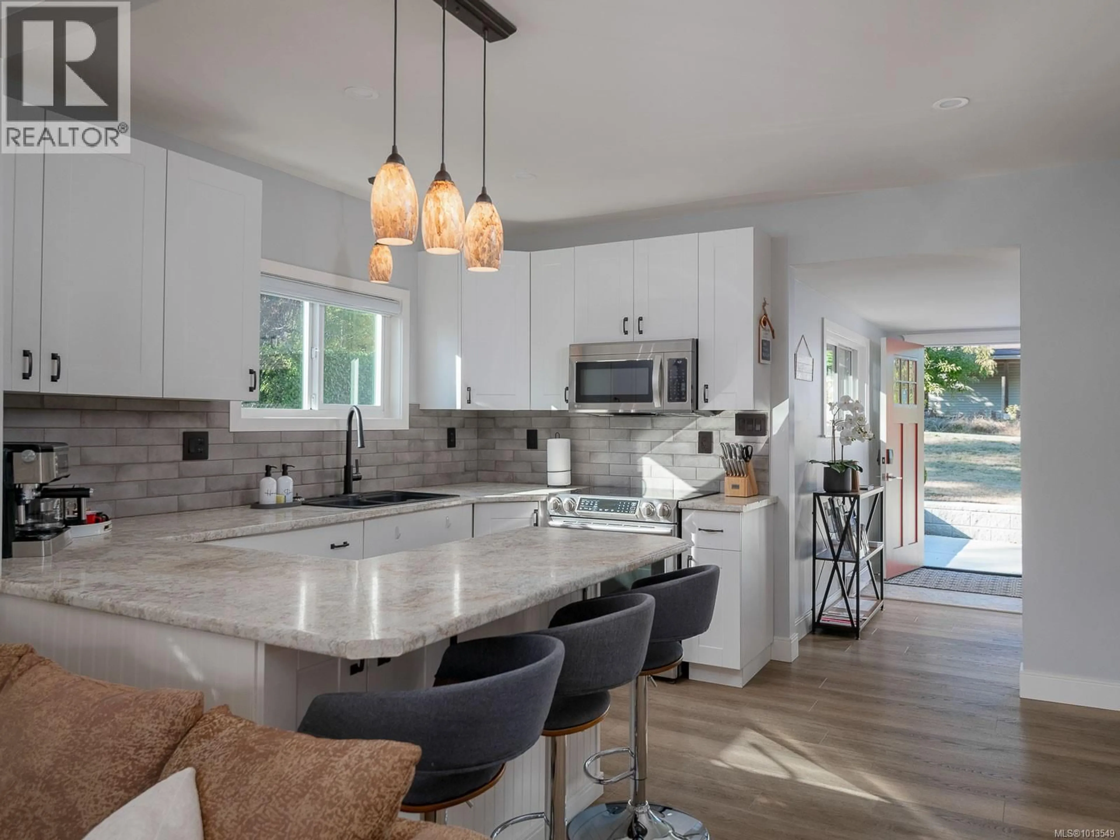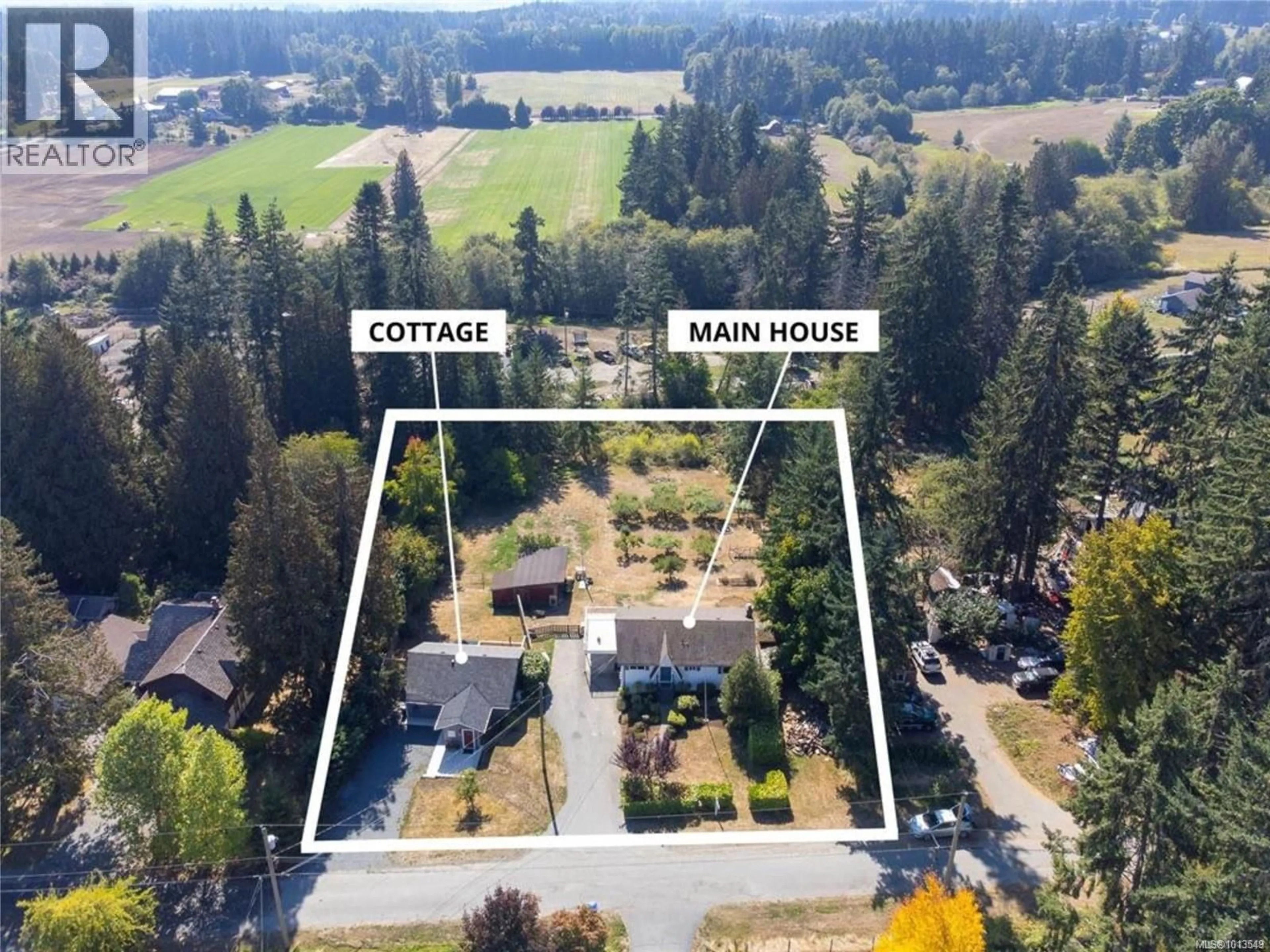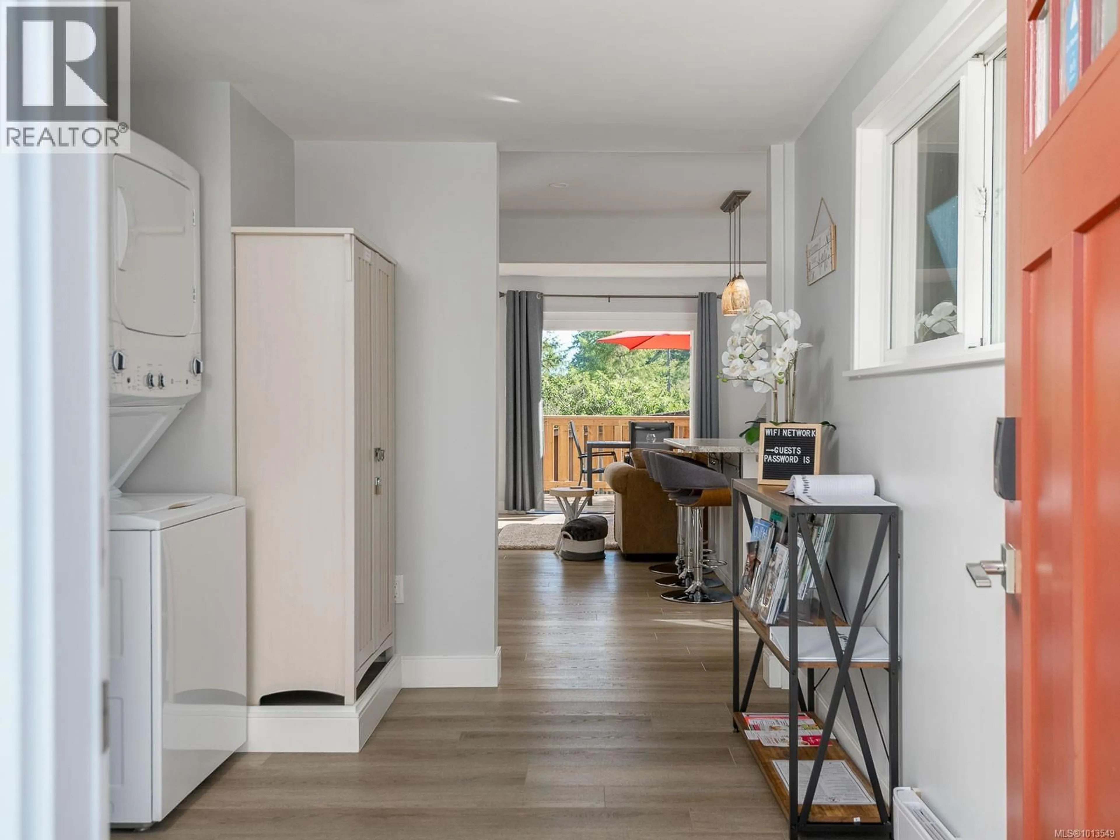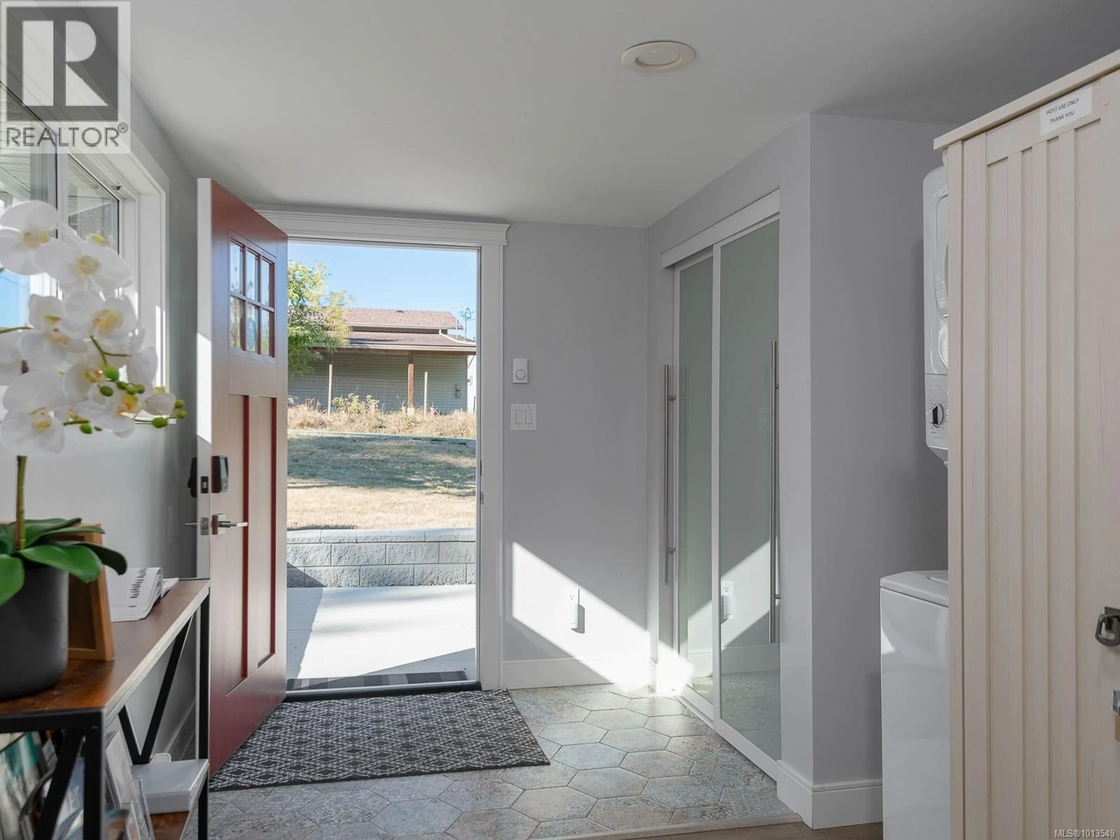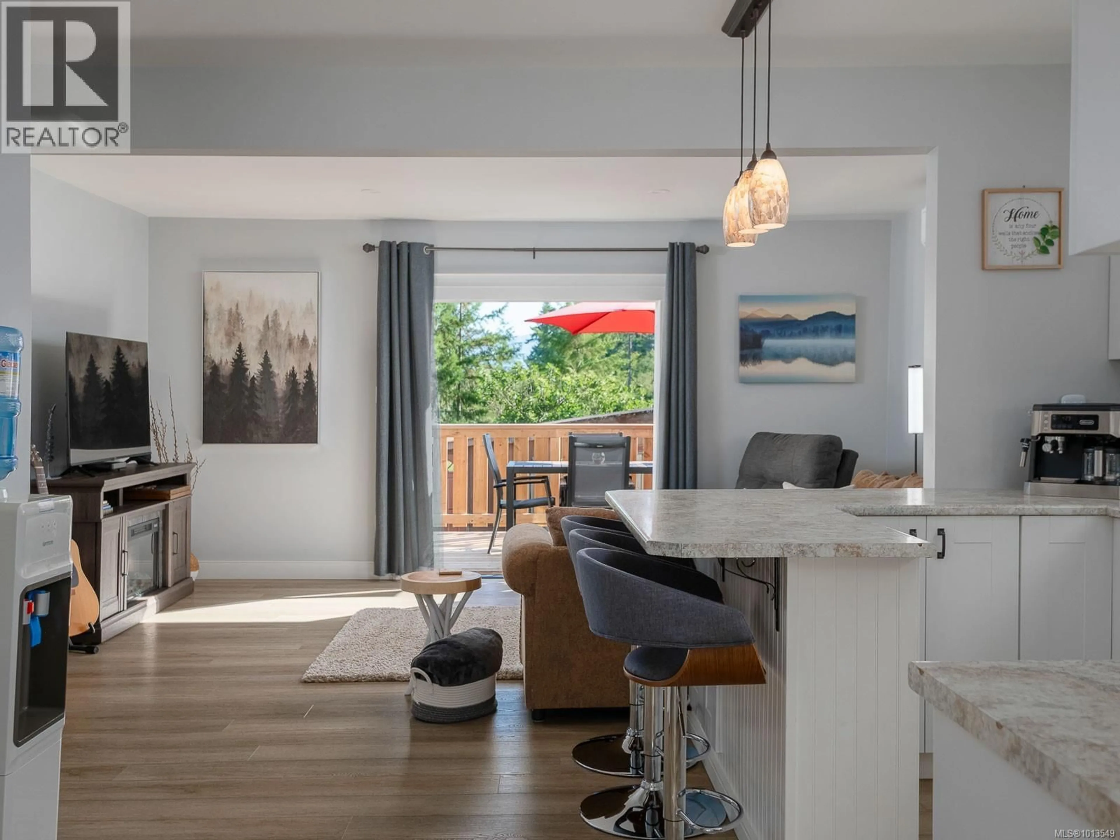1777 EGLINGTON AVENUE, Nanaimo, British Columbia V9X1T8
Contact us about this property
Highlights
Estimated valueThis is the price Wahi expects this property to sell for.
The calculation is powered by our Instant Home Value Estimate, which uses current market and property price trends to estimate your home’s value with a 90% accuracy rate.Not available
Price/Sqft$232/sqft
Monthly cost
Open Calculator
Description
An exceptional opportunity for multi-family living or rental income—this one-acre South Wellington, property offers two updated homes, a workshop, and flexible space to suit your needs. The main home features nearly 2,000 sq ft with 4 beds, 2 baths, new flooring, fresh paint, a bright oak kitchen, and spacious living/dining opening to a large deck. Potential for guest or in-law suite. The fully renovated 2-bed cottage includes a spa-style bath with heated penny-tile floors, modern kitchen with stainless appliances, and heat pump—ideal for extended family or rental. Extras: EV charger, ample RV/toy parking, fenced yard, garden space, and a fully equipped workshop. Rural charm meets modern living—book your showing today! (id:39198)
Property Details
Interior
Features
Other Floor
Storage
9'3 x 13'8Patio
23'0 x 15'0Patio
9'9 x 15'0Laundry room
11'7 x 9'2Exterior
Parking
Garage spaces -
Garage type -
Total parking spaces 6
Property History
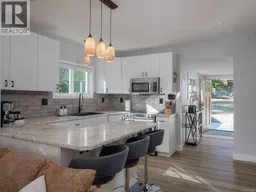 81
81
