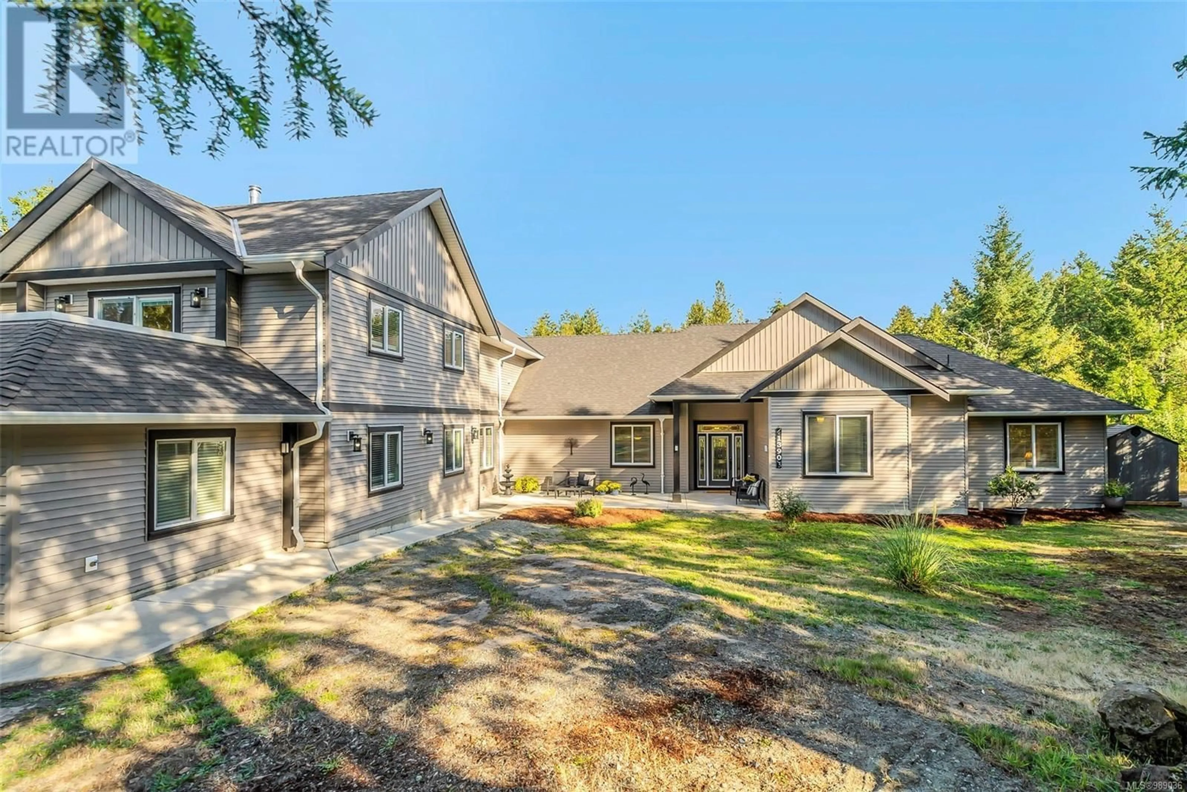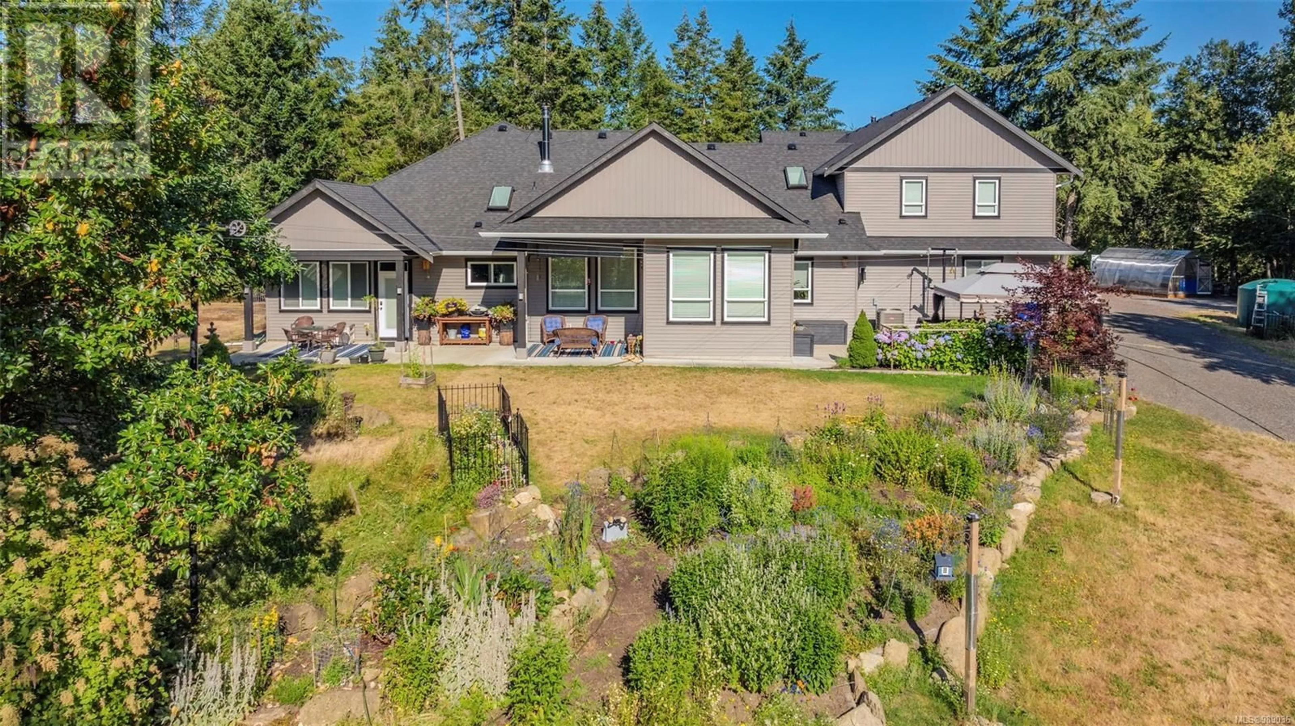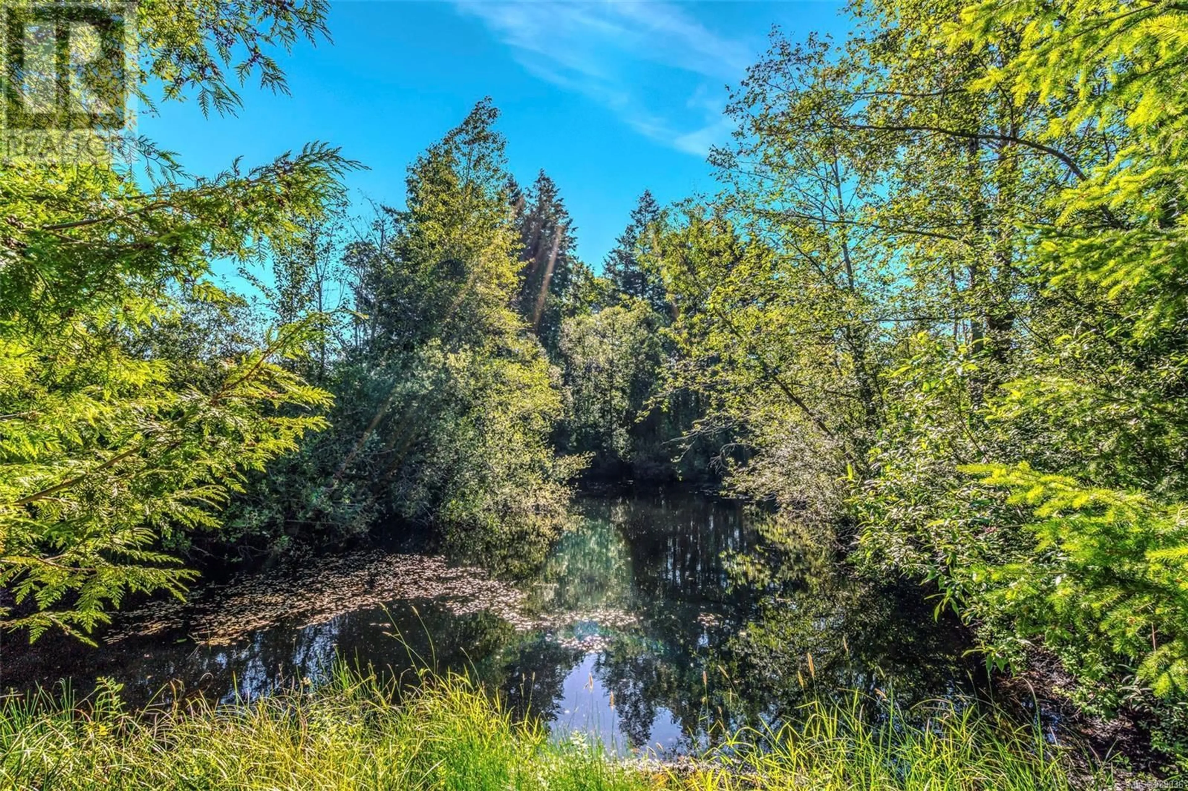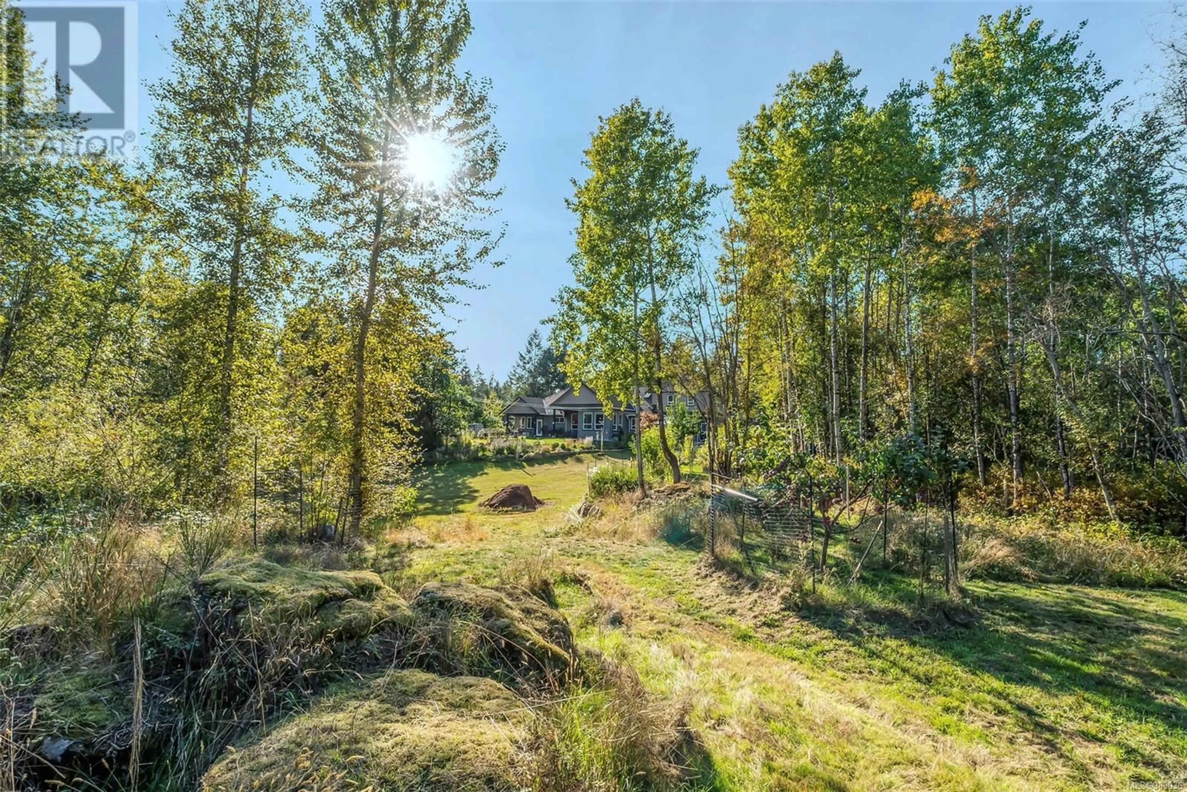1390 KURTIS CRESCENT, Nanaimo, British Columbia V9X1X3
Contact us about this property
Highlights
Estimated valueThis is the price Wahi expects this property to sell for.
The calculation is powered by our Instant Home Value Estimate, which uses current market and property price trends to estimate your home’s value with a 90% accuracy rate.Not available
Price/Sqft$399/sqft
Monthly cost
Open Calculator
Description
Nestled on nearly 5 acres of breathtaking landscape, this nearly-new custom-built luxury estate blends the tranquility of rural, private living with convenient city access. Wake up each morning and enjoy your coffee on one of several outdoor patios offering panoramic views of lush meadows, a year-round private pond, and forested areas alive with wildlife. This stunning home boasts 7 bedrooms and 5 bathrooms, including a lavish two-bedroom in-law suite and separate guest quarters, perfect for those seeking multi-generational living opportunities. Crafted with care and quality, this home offers exceptional value and is priced well below what it would cost to rebuild today. A rare opportunity to own a home of this caliber at a fraction of its replacement cost. Kurtis Crescent is a true testament to luxury and comfort, with vaulted ceilings and a modern, open floor plan that allows natural light to flood the interiors, highlighting the acacia hardwood floors and showcasing expansive views through large picture windows. The chef’s kitchen, equipped with top-tier stainless steel appliances and a spacious butler’s pantry, is ideal for both casual dining and entertaining. Thoughtful design details—from limestone-finished wood-burning fireplaces to seamless indoor-outdoor flow—create a warm, elevated atmosphere perfect for gathering with friends and family. The estate is also practical, featuring two oversize garages with ample space for vehicles and hobbies, complemented by a heated workshop. Mature gardens and fruit trees dot the landscape, inviting you to live the life you've always dreamed of. Just minutes from essential amenities, serene forest trails, and picturesque oceanfront strolls, Kurtis Crescent will wow you at every turn. Book your showing today and experience the beauty firsthand! (id:39198)
Property Details
Interior
Features
Second level Floor
Bathroom
Bedroom
9'11 x 11'5Games room
12'4 x 21'11Bathroom
Exterior
Parking
Garage spaces -
Garage type -
Total parking spaces 10
Property History
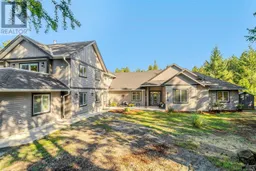 75
75
