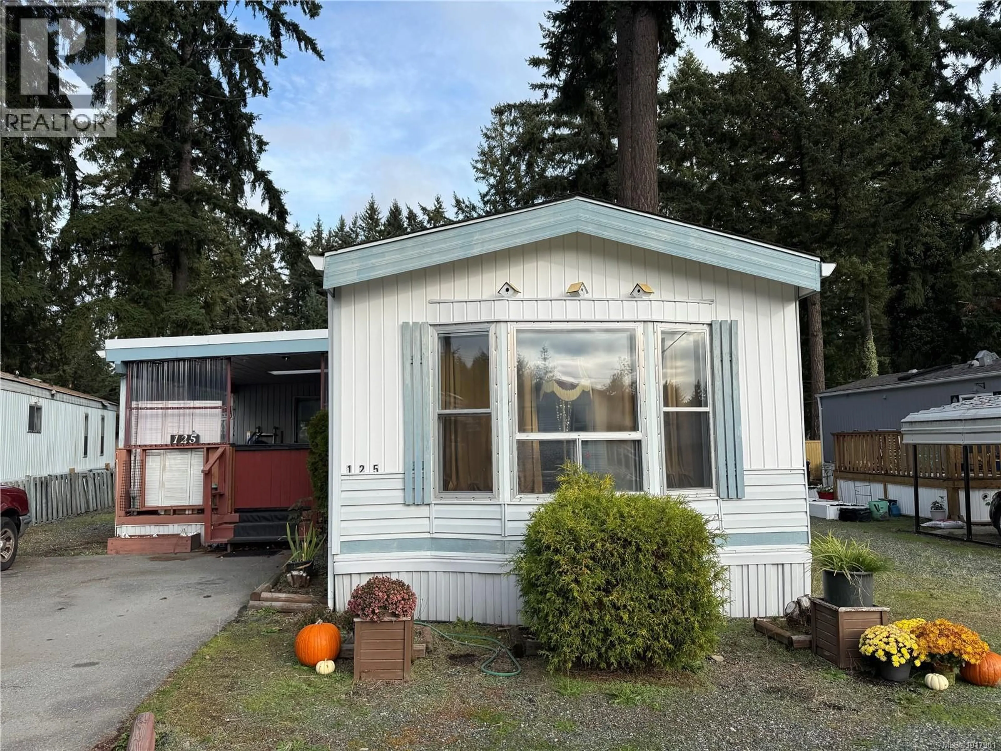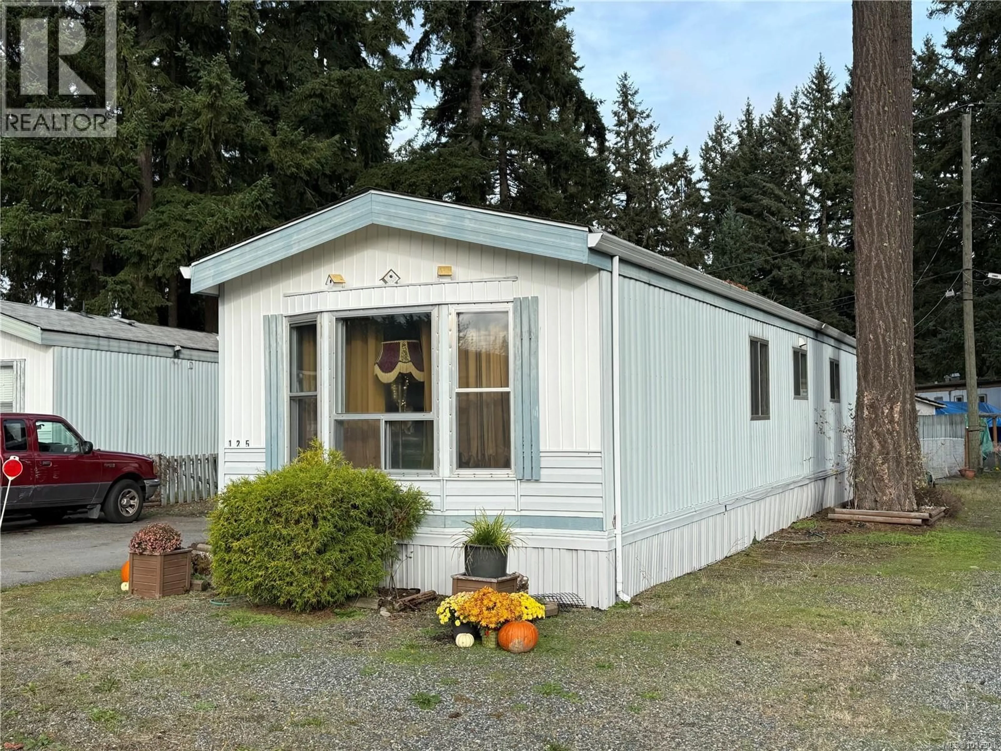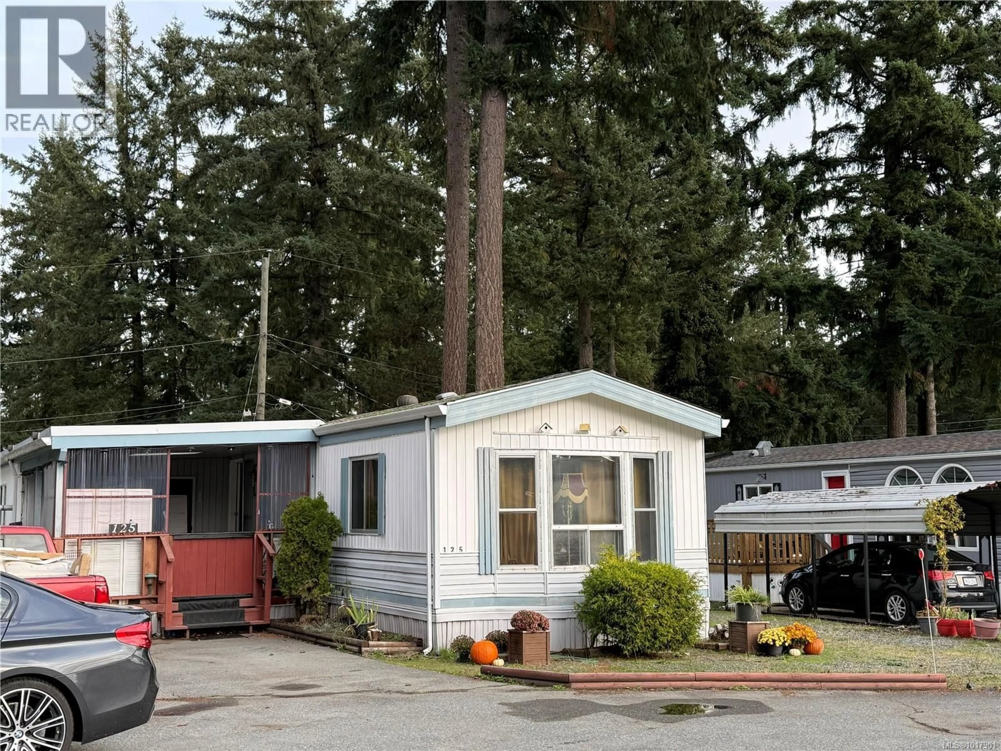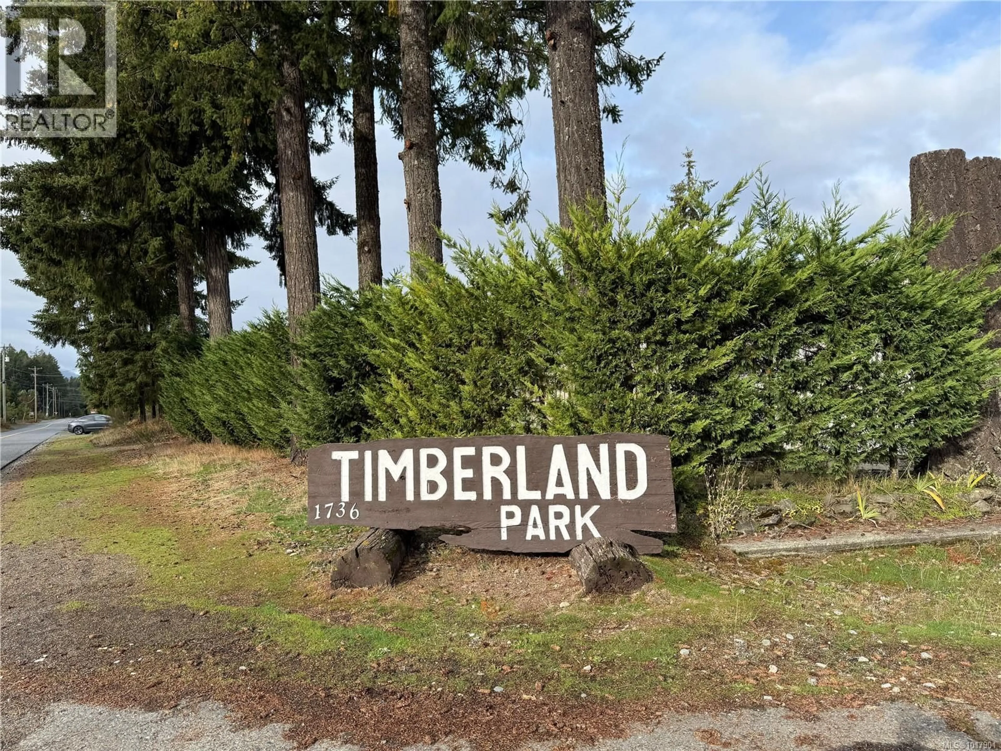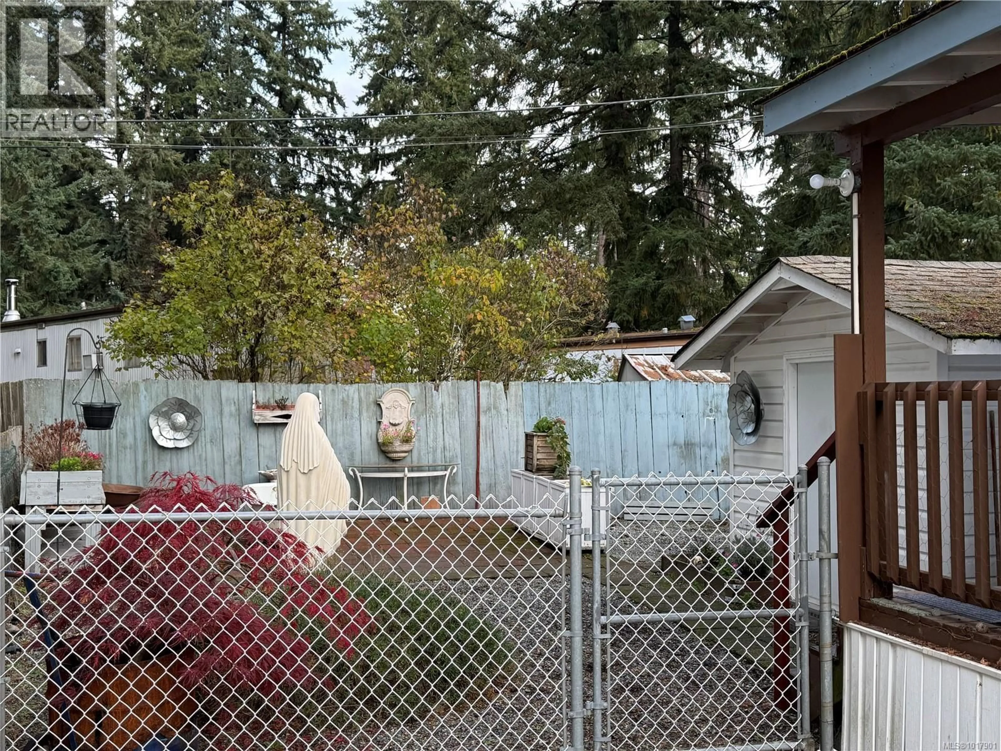125 - 1736 TIMBERLANDS ROAD, Cassidy, British Columbia V9G1K3
Contact us about this property
Highlights
Estimated valueThis is the price Wahi expects this property to sell for.
The calculation is powered by our Instant Home Value Estimate, which uses current market and property price trends to estimate your home’s value with a 90% accuracy rate.Not available
Price/Sqft$189/sqft
Monthly cost
Open Calculator
Description
NEW FLOORING JUST INSTALLED. Welcome to this bright and inviting, eclectically decorated home offering exceptional space and comfort in a fantastic 55+ park. Step into the generous kitchen and breakfast nook, perfectly positioned to overlook the open-concept dining and living rooms—ideal for both everyday living and entertaining. Down the hall, you’ll find a spacious primary bedroom and a comfortable guest room with ample closet space. But that’s not all—enjoy the bonus of a large family room, perfect for hosting holiday gatherings or relaxing with friends. Just off the family room is a versatile den, leading to a convenient mudroom and laundry area. Located in peaceful Cassidy, just 10 minutes south of Nanaimo, this well-cared-for home sits on a large lot with a shed/workshop for hobbies. The backyard offers the perfect space for gardeners to cultivate flowers or fresh vegetables. Don’t miss your chance to experience relaxed island living in this welcoming community! (id:39198)
Property Details
Interior
Features
Main level Floor
Bathroom
Primary Bedroom
10'6 x 12'1Bedroom
10'8 x 7'5Laundry room
6'7 x 12'2Exterior
Parking
Garage spaces -
Garage type -
Total parking spaces 2
Property History
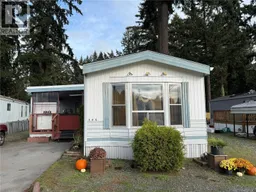 30
30
