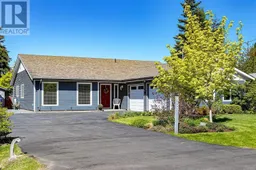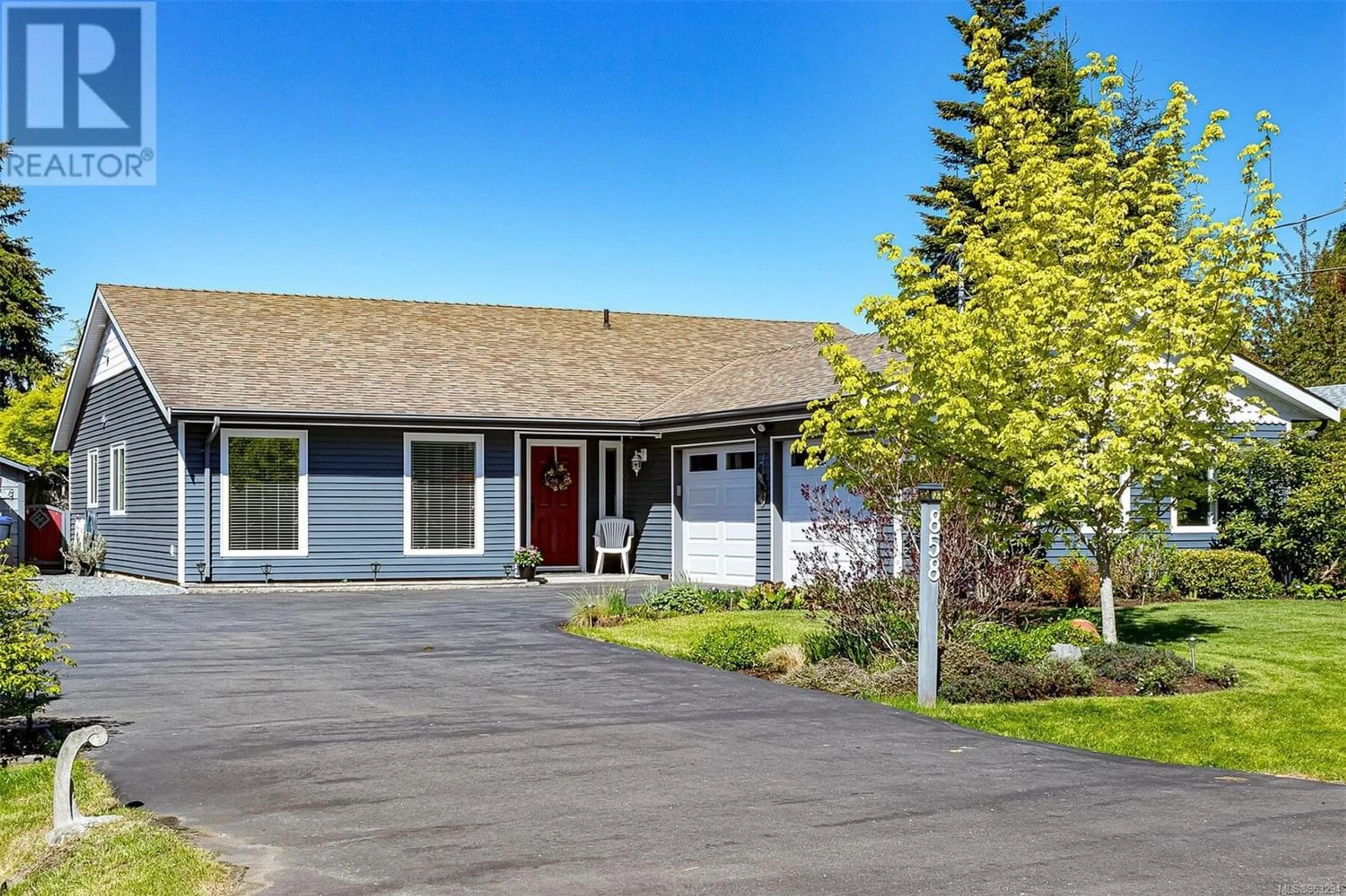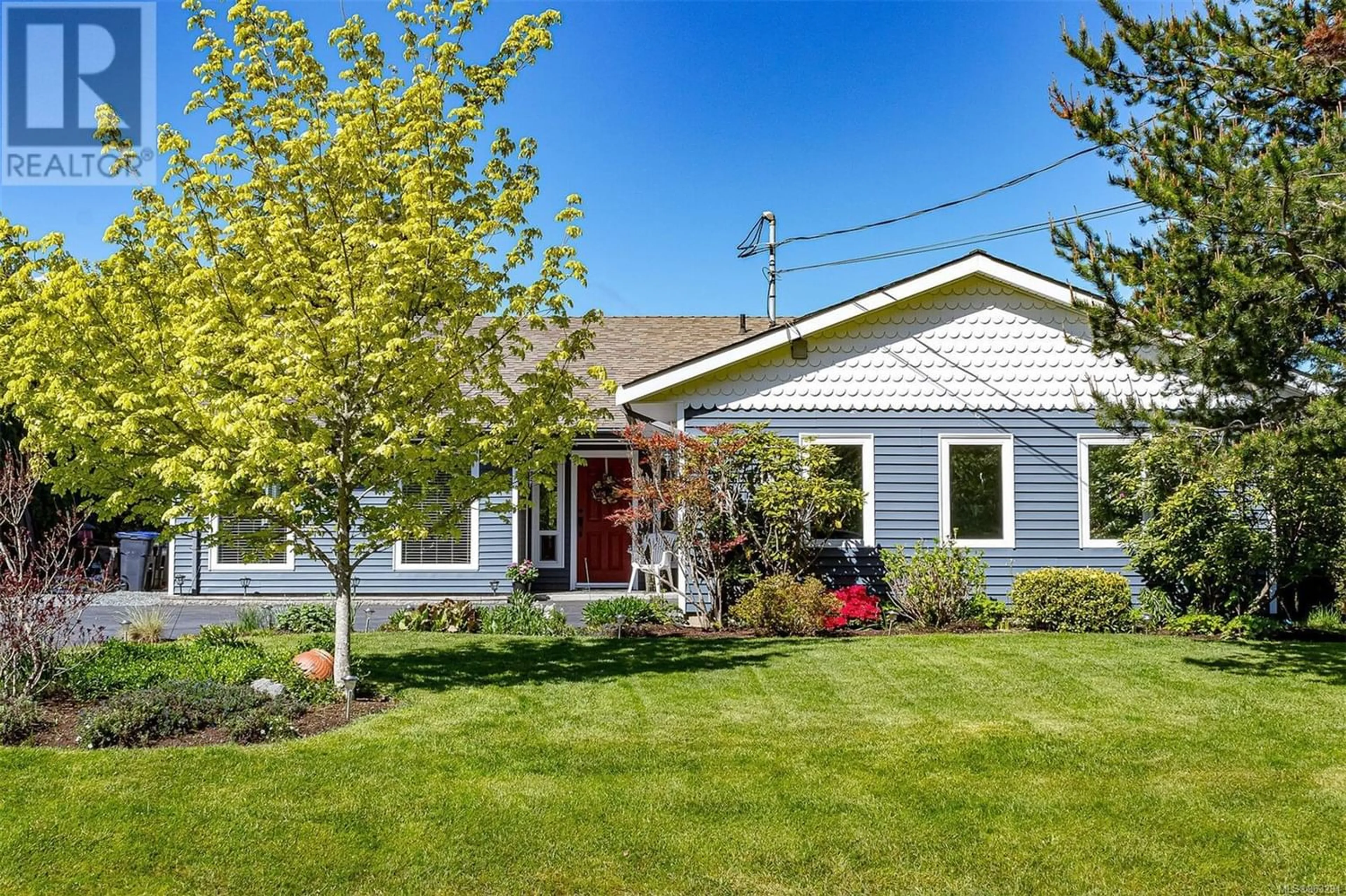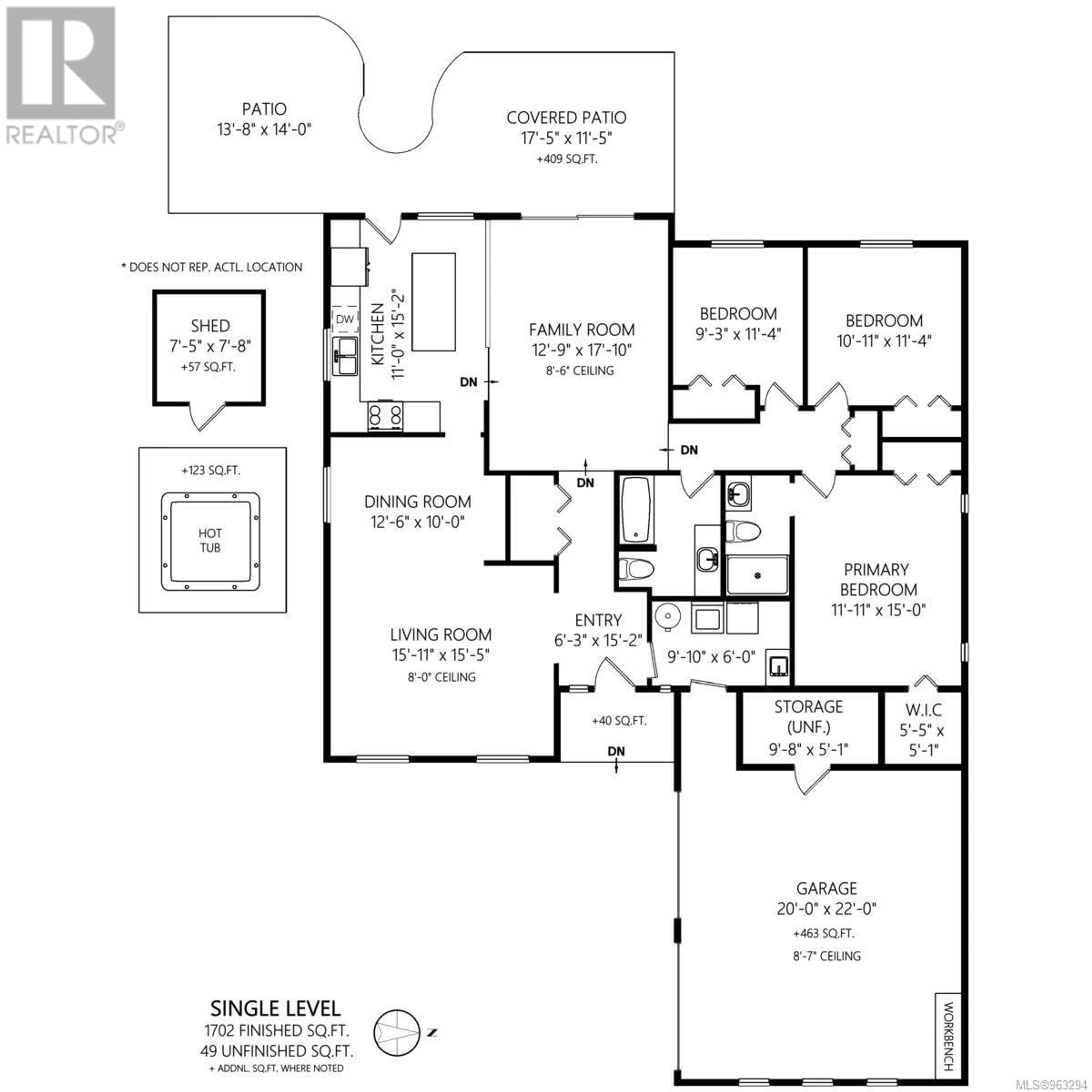858 Drew Rd, Parksville, British Columbia V9P1X2
Contact us about this property
Highlights
Estimated ValueThis is the price Wahi expects this property to sell for.
The calculation is powered by our Instant Home Value Estimate, which uses current market and property price trends to estimate your home’s value with a 90% accuracy rate.Not available
Price/Sqft$471/sqft
Days On Market12 days
Est. Mortgage$3,641/mth
Tax Amount ()-
Description
This open plan 1751 sq.ft. 3 bed/2 bath Rancher lies in a mature quiet neighbourhood. The current owner has been busy… most of this home has enjoyed some quality updates & renovations since 2015 that include some new flooring, a new kitchen with all new stainless steel appliances & centre island, updated bathrooms & fittings, new heat pump/AC (2023), new exterior doors, vinyl windows, Hunter Douglas customer shades, hot water tank (2018), new garage door & mechanism, all new exterior siding, new light fixtures, wiring. Exterior improvements include new driveway, generous RV spot, aluminum patio cover, two patios and updated landscaping. The flow of the house and the sizes of the rooms is not too large but is big enough for a family. In the morning you will enjoy having coffee while looking out into the back garden, watching the fish in the pond and the birds bathing in the water from your new gazebo covered hot tub! The garden, that blooms all year round, and the organic vegetable and herb garden are just waiting for your seedlings. Additional outdoor features include Japanese maples surround the pond and a garden shed. The garage is oversized to allow for a workbench and also includes two storage rooms. All this on a wonderful sunny & private lot on a no-thru road. (id:39198)
Property Details
Interior
Features
Main level Floor
Storage
9'8 x 5'1Bathroom
Bedroom
9'3 x 11'4Storage
5'5 x 5'1Exterior
Parking
Garage spaces 5
Garage type -
Other parking spaces 0
Total parking spaces 5
Property History
 42
42




