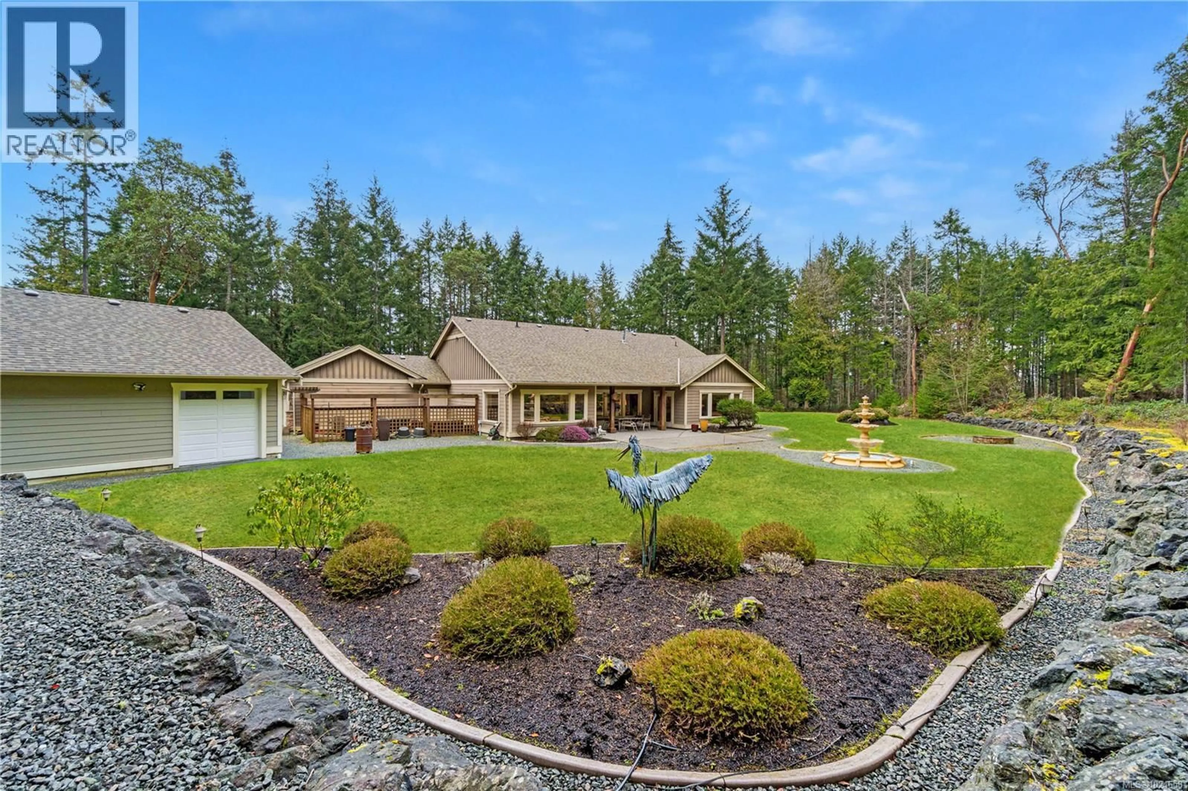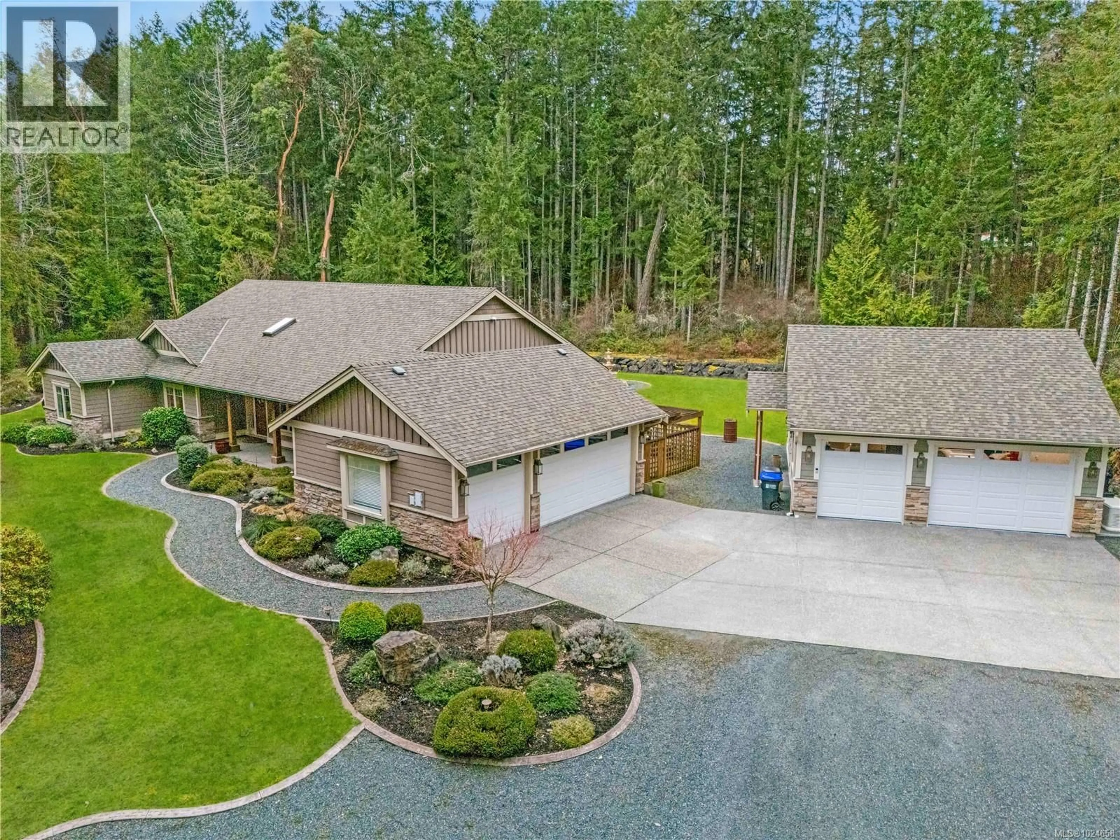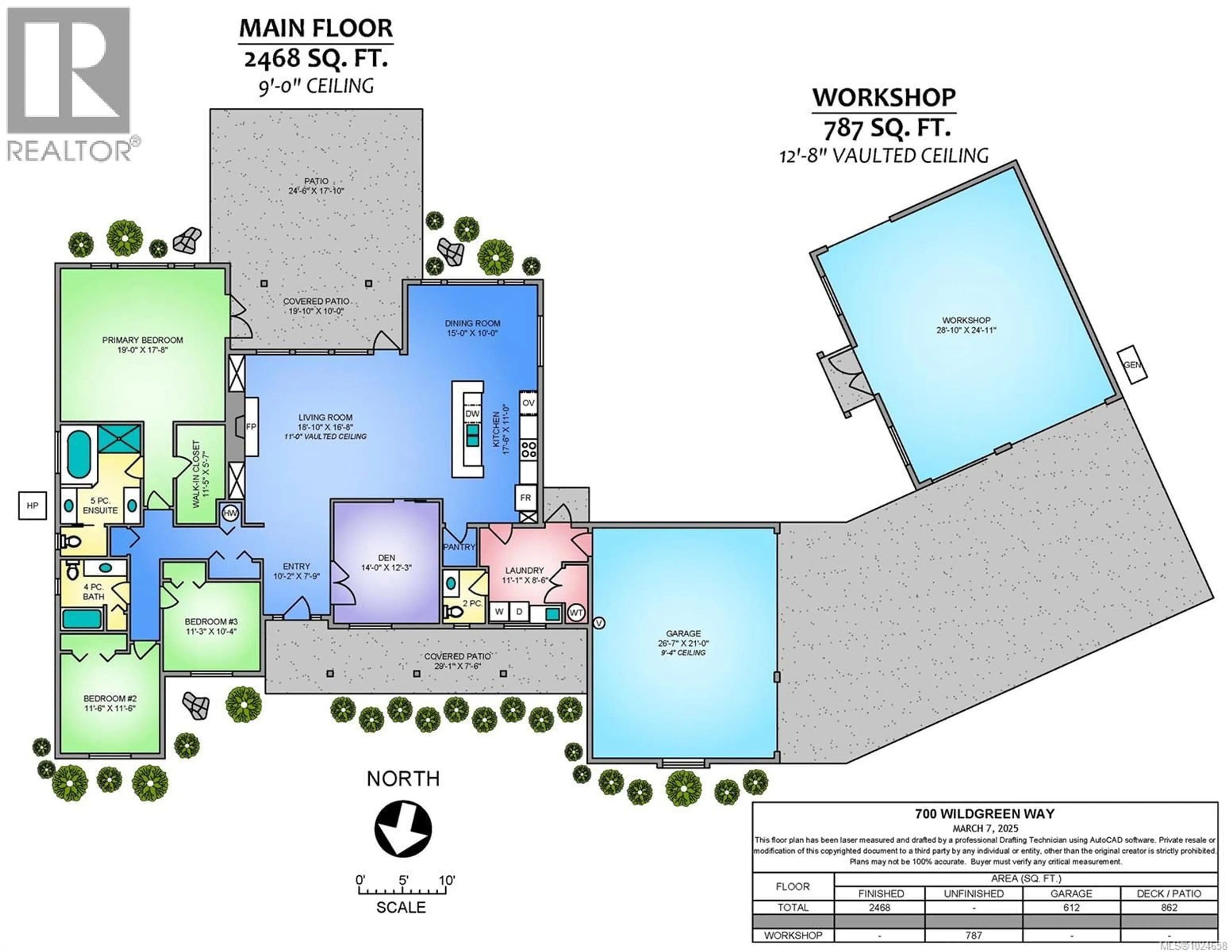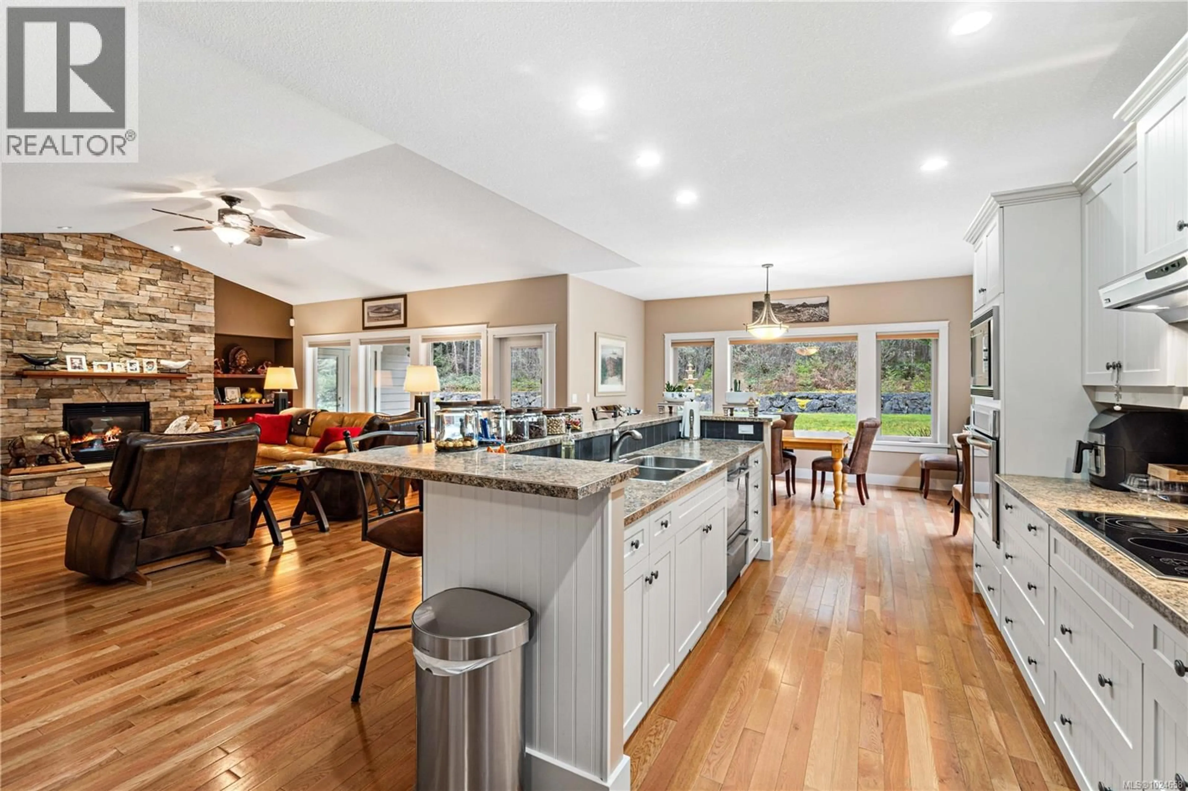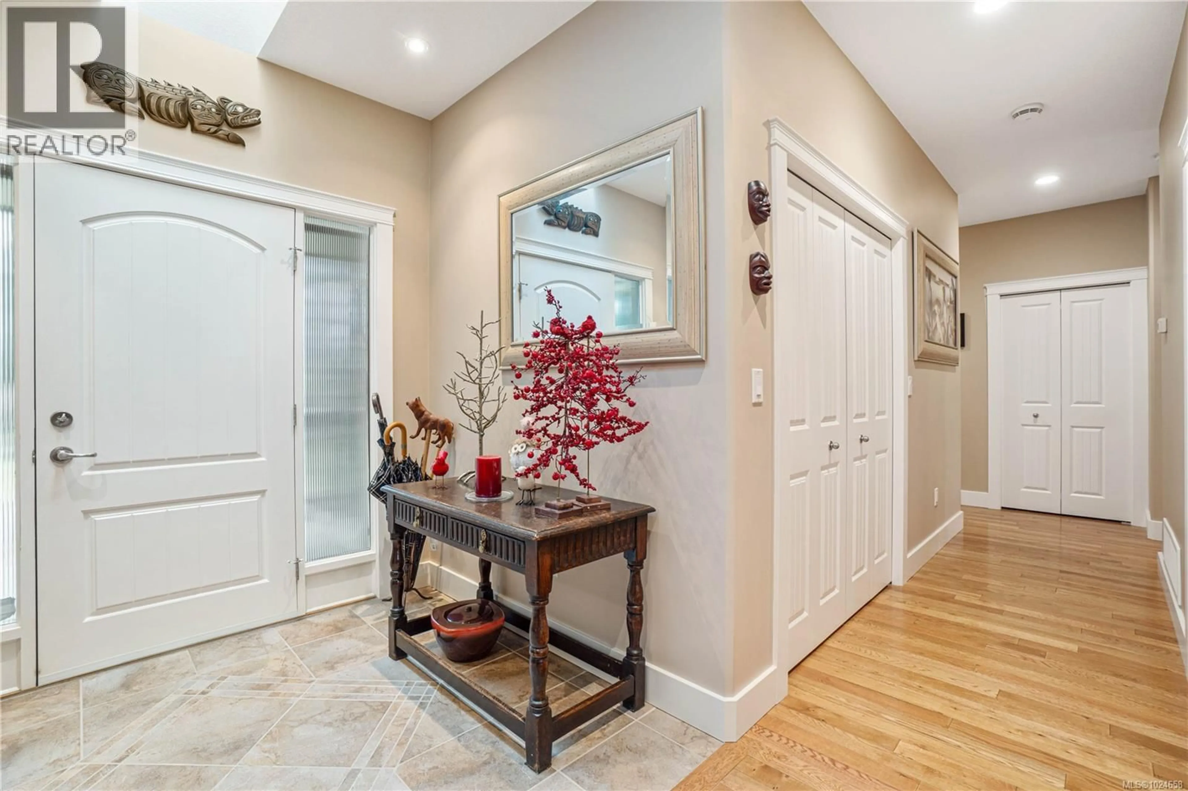700 WILDGREEN WAY, Parksville, British Columbia V9P0A5
Contact us about this property
Highlights
Estimated valueThis is the price Wahi expects this property to sell for.
The calculation is powered by our Instant Home Value Estimate, which uses current market and property price trends to estimate your home’s value with a 90% accuracy rate.Not available
Price/Sqft$607/sqft
Monthly cost
Open Calculator
Description
Tucked behind gates just minutes from downtown Parksville, this private 2.41 acre property is built for those who value space, function, and convenience. The 2,468 sq ft rancher offers efficient one level living with vaulted ceilings, an open layout, and a practical kitchen designed for everyday use. Where it really stands apart is utility: an attached three car garage plus an oversized heated two car shop with ceilings high enough for a lift. Plenty of room for boats, RVs, tools, and projects. Level, usable land, a heat pump, and whole home generator add year round reliability. Private, capable, and close to town. A property that simply works. For more information contact the listing agent, Kirk Walper, at 250-228-4275. (id:39198)
Property Details
Interior
Features
Main level Floor
Ensuite
Primary Bedroom
Bathroom
Bathroom
Exterior
Parking
Garage spaces -
Garage type -
Total parking spaces 5
Condo Details
Inclusions
Property History
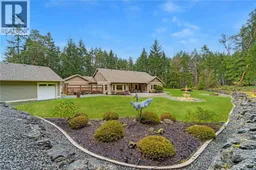 52
52
