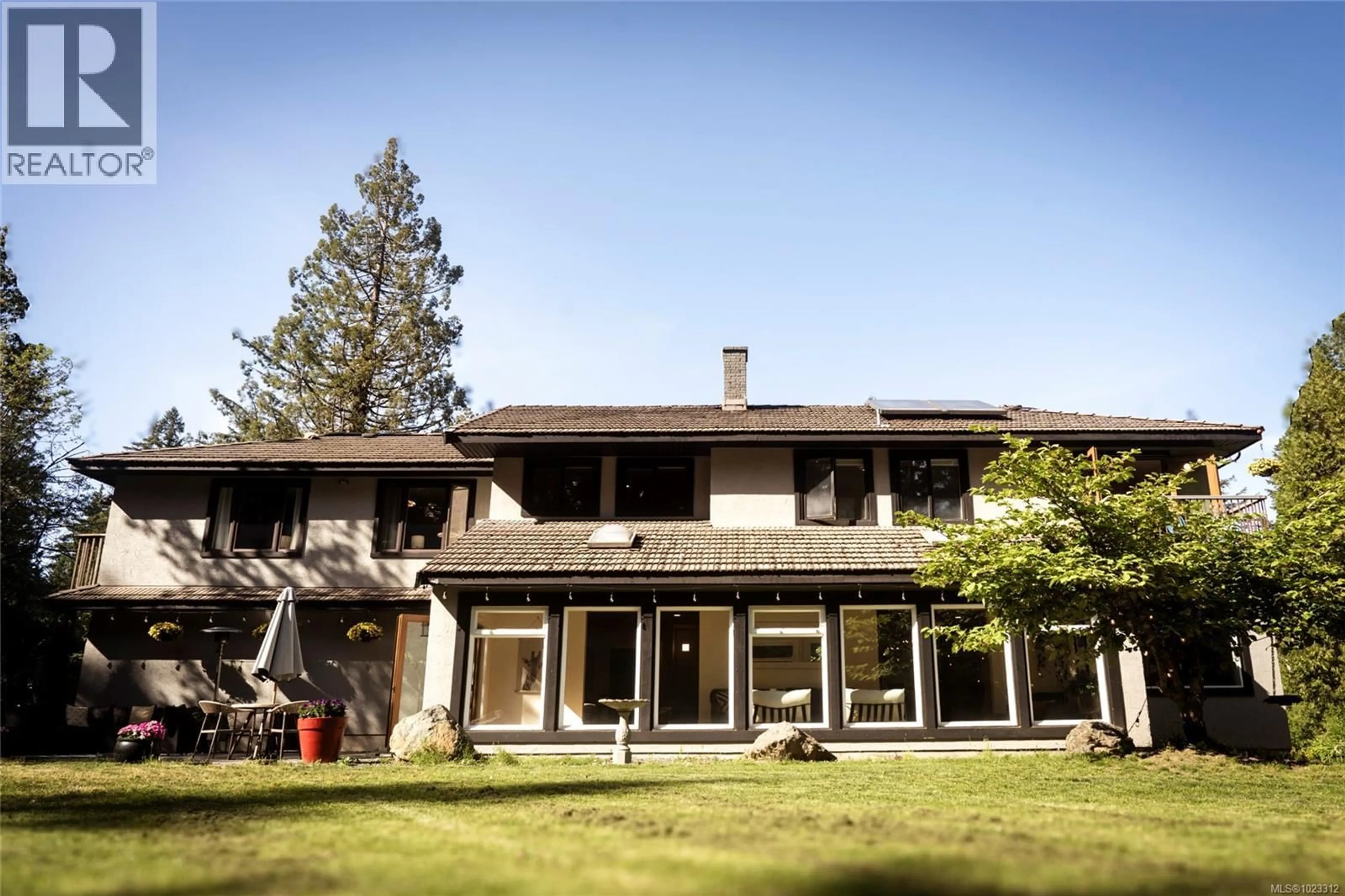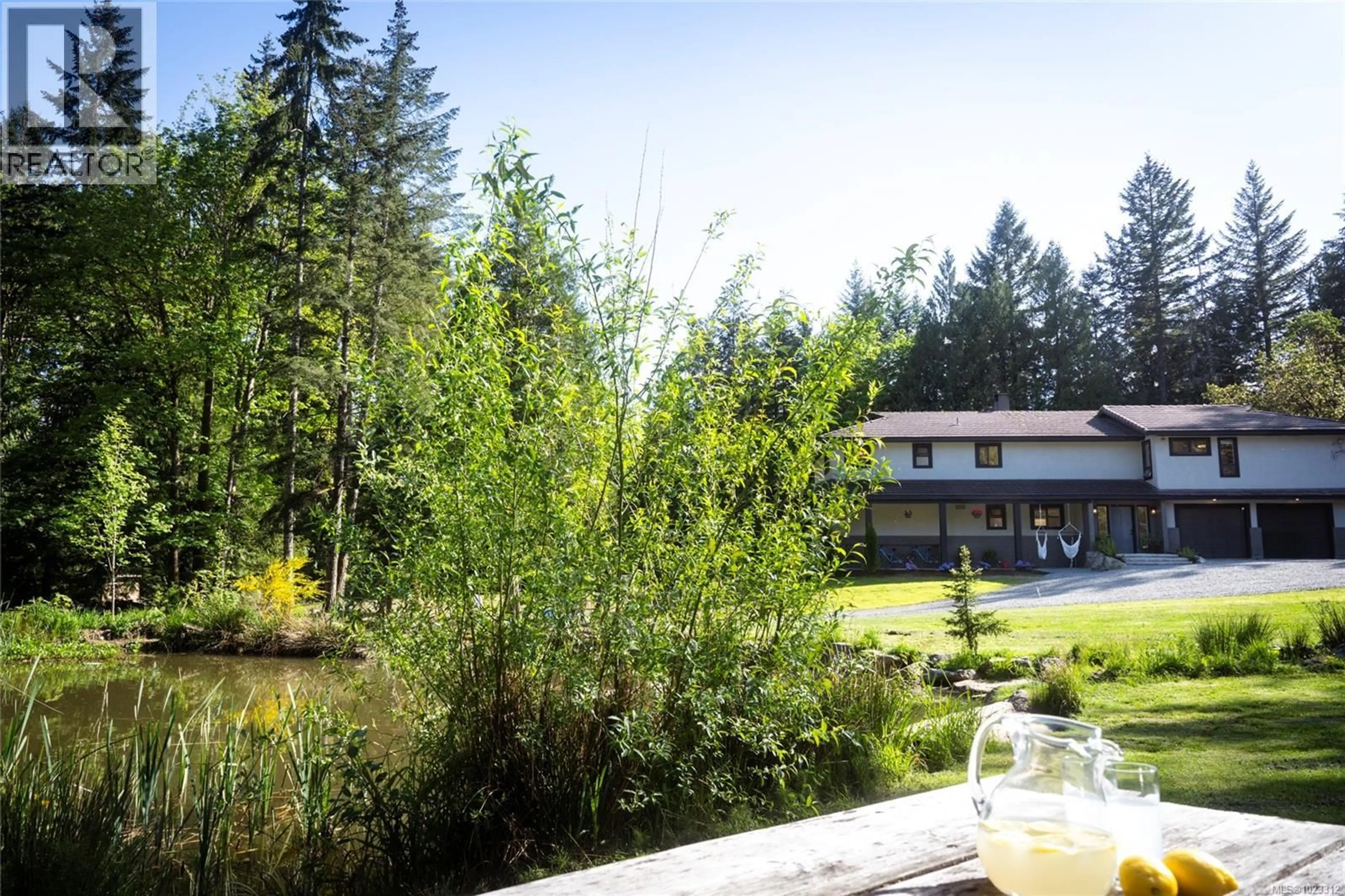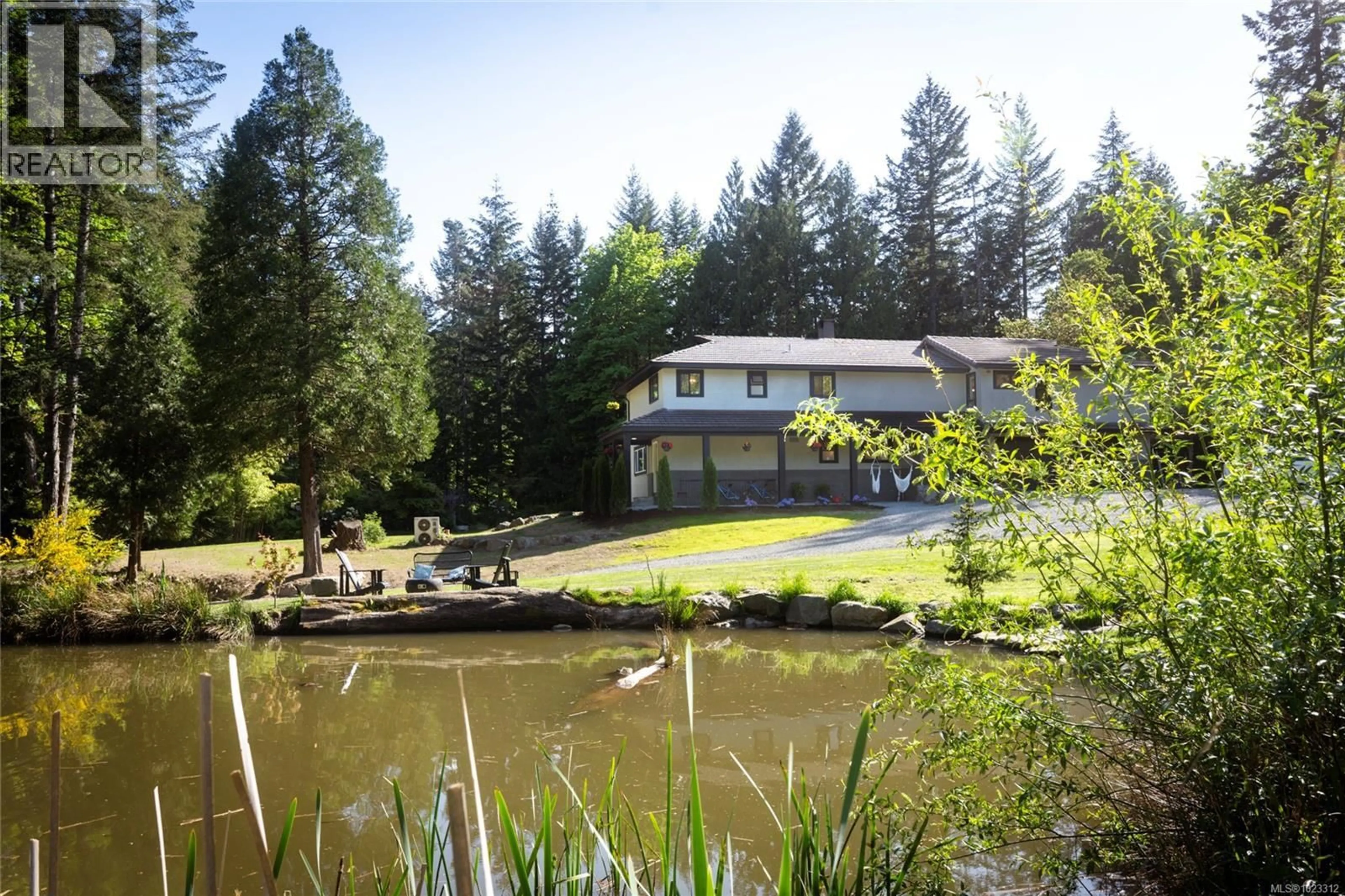6866 DOUMONT ROAD, Nanaimo, British Columbia V9T6G9
Contact us about this property
Highlights
Estimated valueThis is the price Wahi expects this property to sell for.
The calculation is powered by our Instant Home Value Estimate, which uses current market and property price trends to estimate your home’s value with a 90% accuracy rate.Not available
Price/Sqft$431/sqft
Monthly cost
Open Calculator
Description
Travel down a winding driveway through a tunnel of trees, passing a large natural pond, before arriving at this impressive three level custom built home. The home is filled with natural light that can be enjoyed throughout the sunroom and the beautiful updated kitchen with granite countertops, a lot of thought went into the main level living of the home. The upper level offers four generous bedrooms, including a spacious primary suite complete with a 5pc ensuite. Also a durable concrete tile roof and room to finish the basement to add more space. Set on 10.57 acres with RR2 zoning, with land potential of subdividing 5 acres or a second home, subject to verification with RDN. This is one of the most private settings you will find, while still being just minutes from Woodgrove Center. Measurements are approximate and should be verified if important. (id:39198)
Property Details
Interior
Features
Lower level Floor
Storage
Storage
9'4 x 15'1Storage
9'11 x 15'4Storage
8'8 x 9'3Exterior
Parking
Garage spaces -
Garage type -
Total parking spaces 4
Property History
 44
44




