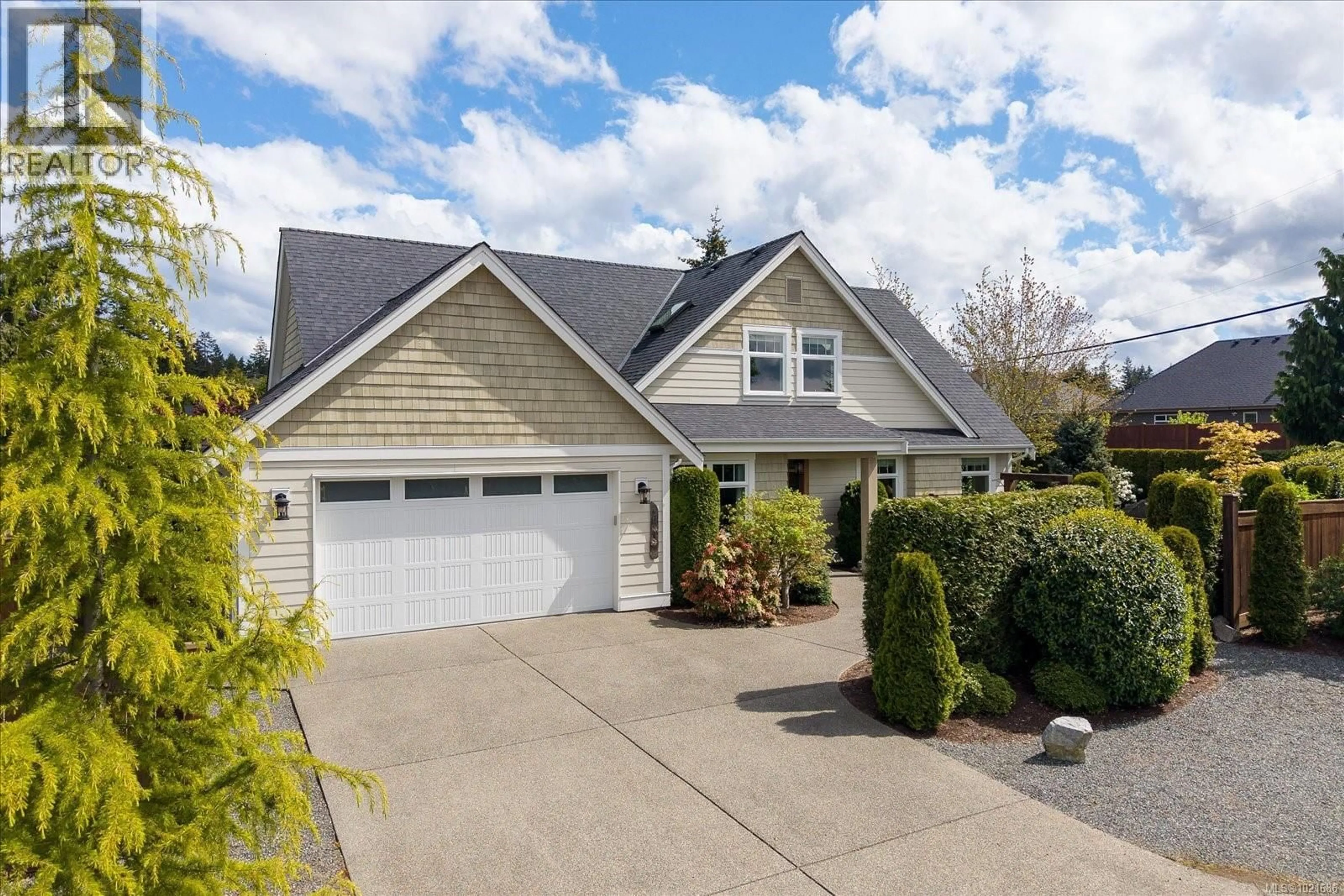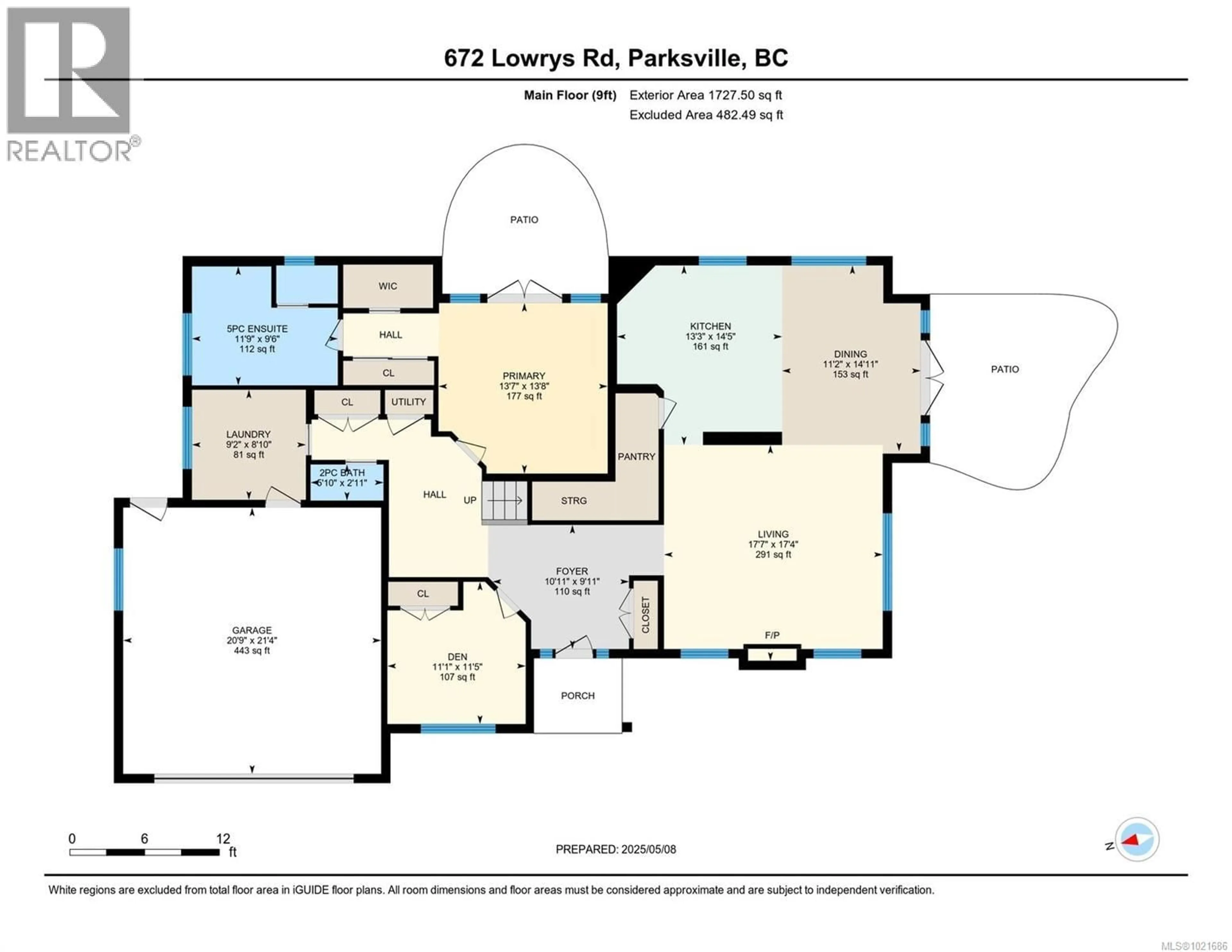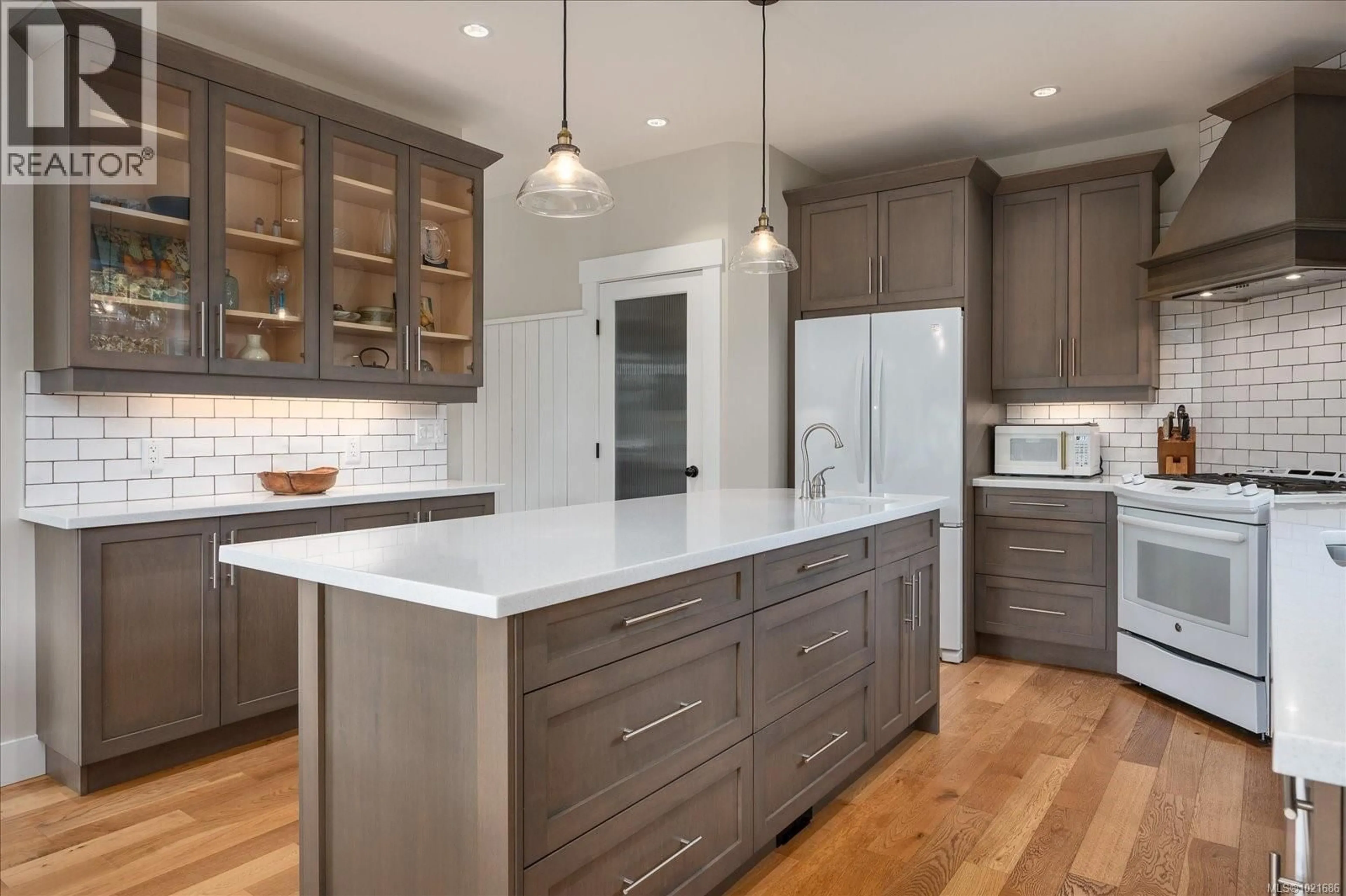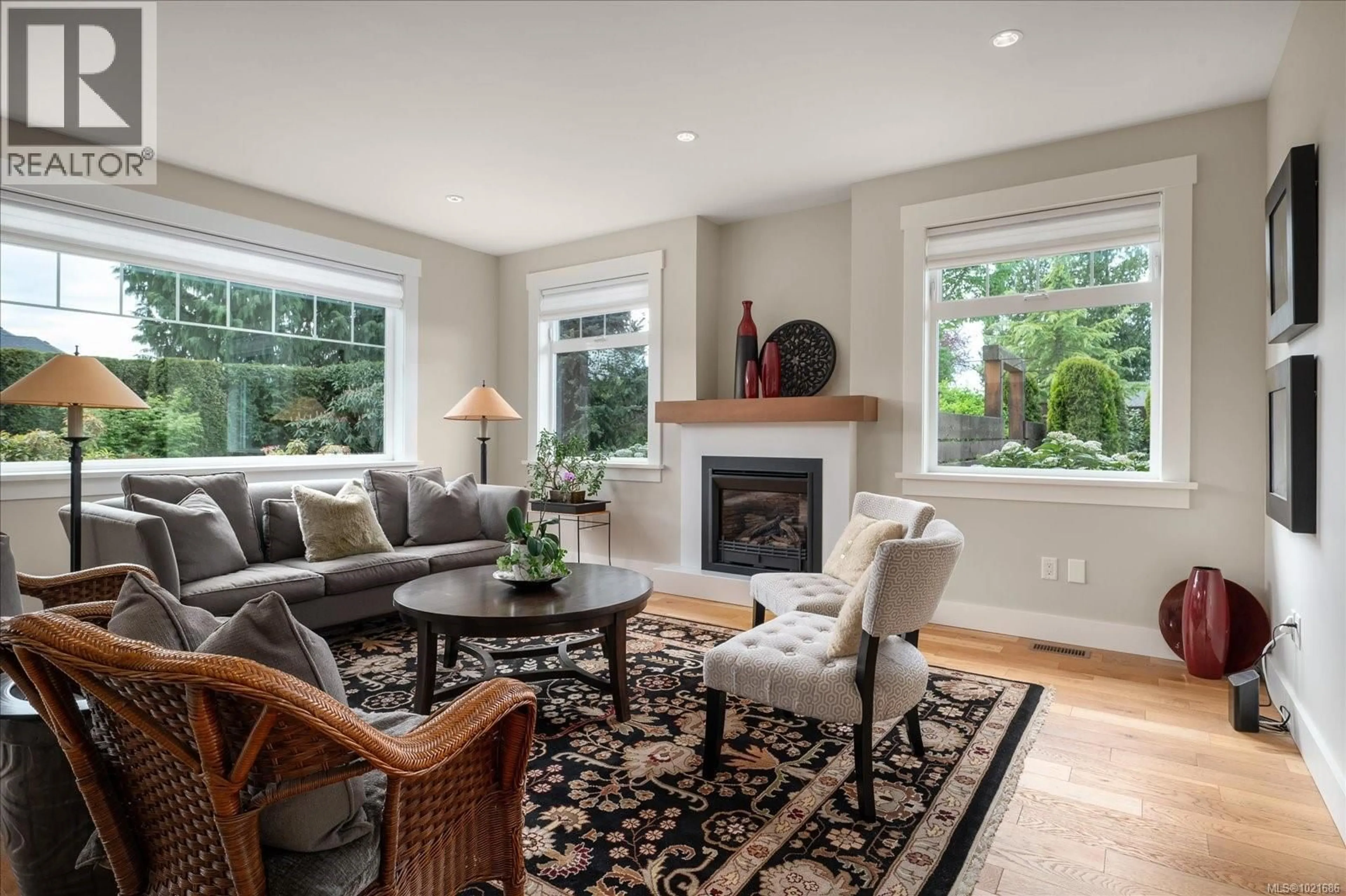672 LOWRY'S ROAD, Parksville, British Columbia V9P2R6
Contact us about this property
Highlights
Estimated valueThis is the price Wahi expects this property to sell for.
The calculation is powered by our Instant Home Value Estimate, which uses current market and property price trends to estimate your home’s value with a 90% accuracy rate.Not available
Price/Sqft$508/sqft
Monthly cost
Open Calculator
Description
Better Homes and Gardens would love this beautifully designed home on a private, picturesque, landscaped lot in the Morningstar subdivision. Filled with high end luxury this well built 2506 sq.ft., 3 bathrm, 4 bdrm home features 1727 sq. ft of main level living and a bonus upper level with a spacious family room, full bathroom and 2 bedrooms. This immaculate home features an incredible chef's gourmet kitchen with granite counter tops, gas stove, large island & walk in pantry. The bright living room has a cozy gas fireplace and off the dining room are French doors that takes you outside to the private south facing patio where you can sip your morning coffee. The large main level master bedroom, with its own private patio, features two closets, a luxurious ensuite with a claw foot soaker tub, separate shower, 2 sinks & heated tile floors. The large, private upper level would be perfect for guests, extended family or used for an Air B & B. This beautiful home boasts a Trane heat pump providing year-round heating/cooling for your daily comfort, Rinnai hot water on demand system, custom drapery in den & primary bedroom, Hunter Douglas Solaris Shades in living room & upstairs family room, built in vacuum system & new washer & dryer.. Located in a great neighborhood located in French Creek, in between Parksville and Qualicum Beach and is close to schools, shopping, park, sports fields & beach; also, just a stroll to the highly regarded, 18-hole Morningstar Golf Course. This property is located less than an hour from both the Comox and Nanaimo airports and 35 minutes to Nanaimo's Departure Bay ferry terminal. A home you would be proud to own. (id:39198)
Property Details
Interior
Features
Main level Floor
Kitchen
13'3 x 14'5Dining room
11'2 x 14'11Living room
17'4 x 17'7Entrance
9'11 x 10'11Exterior
Parking
Garage spaces -
Garage type -
Total parking spaces 4
Property History
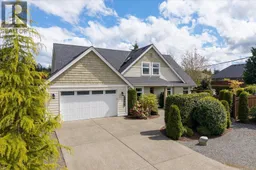 62
62
