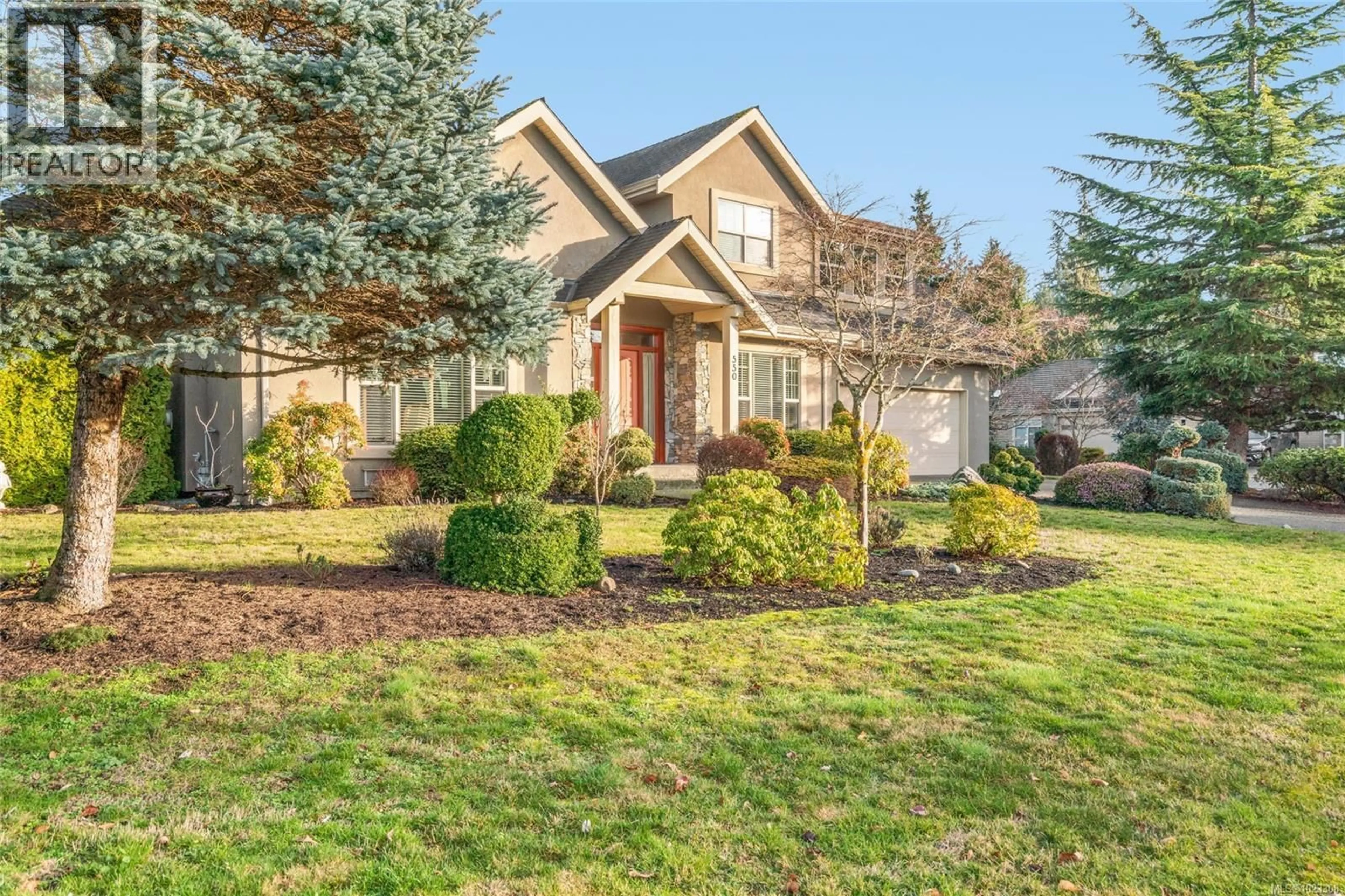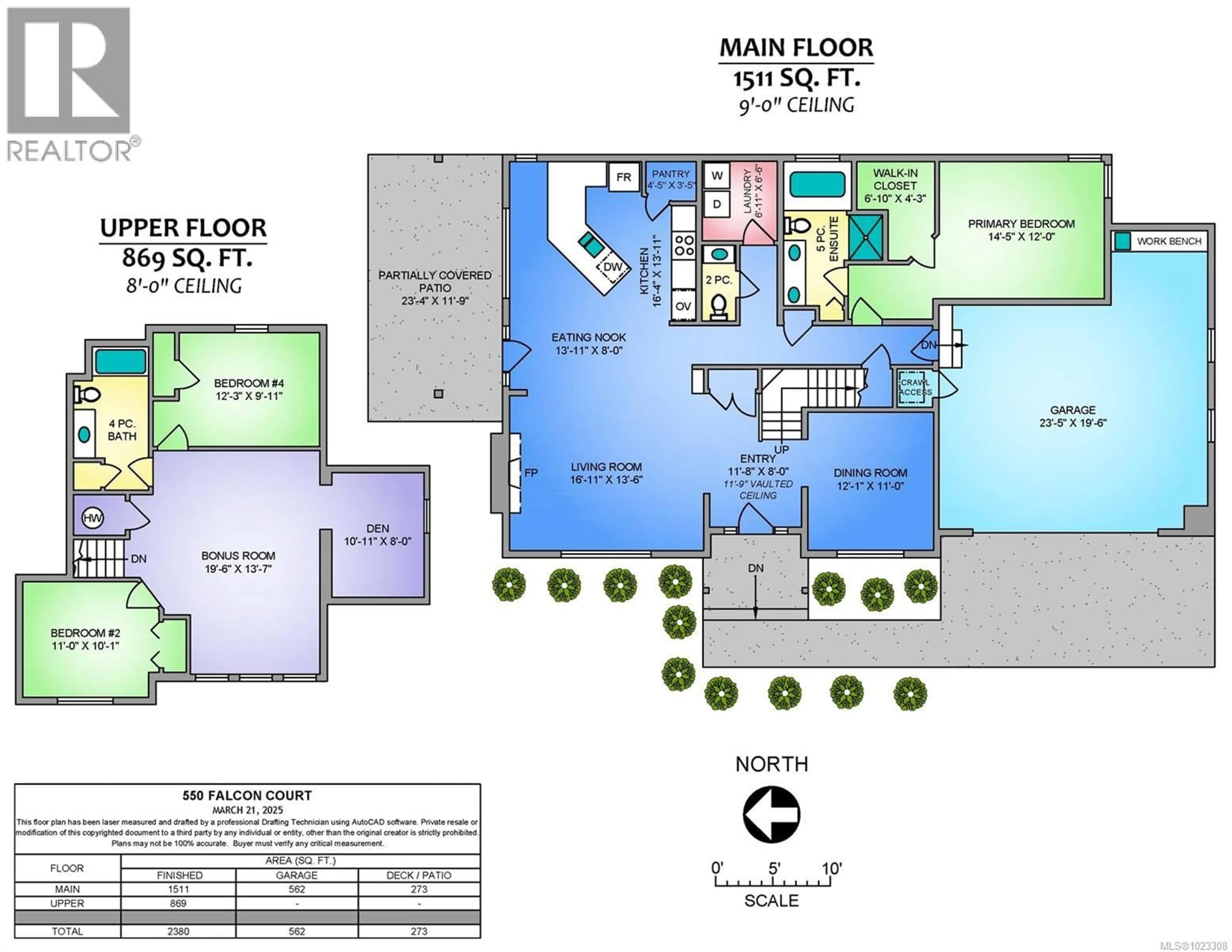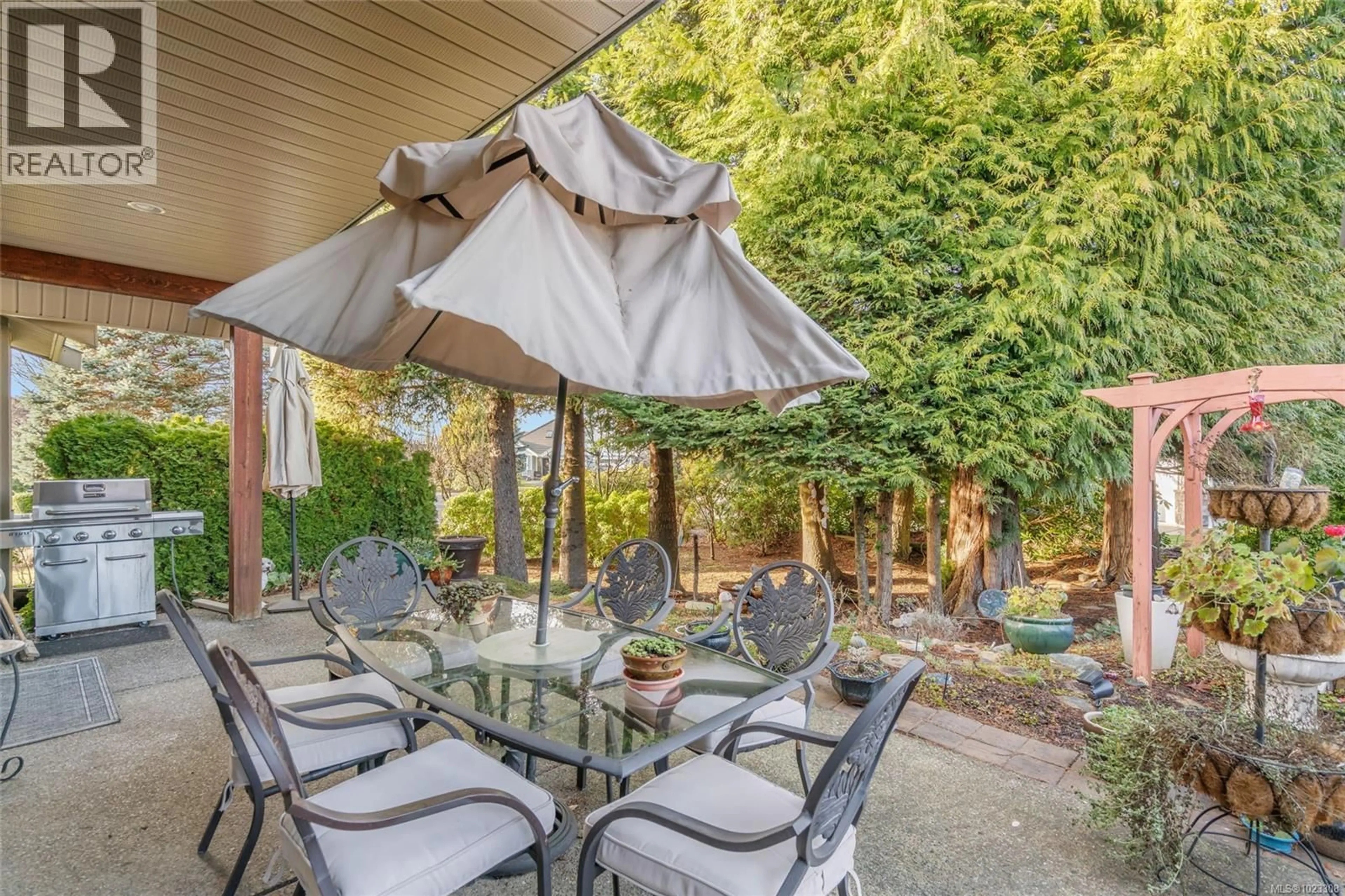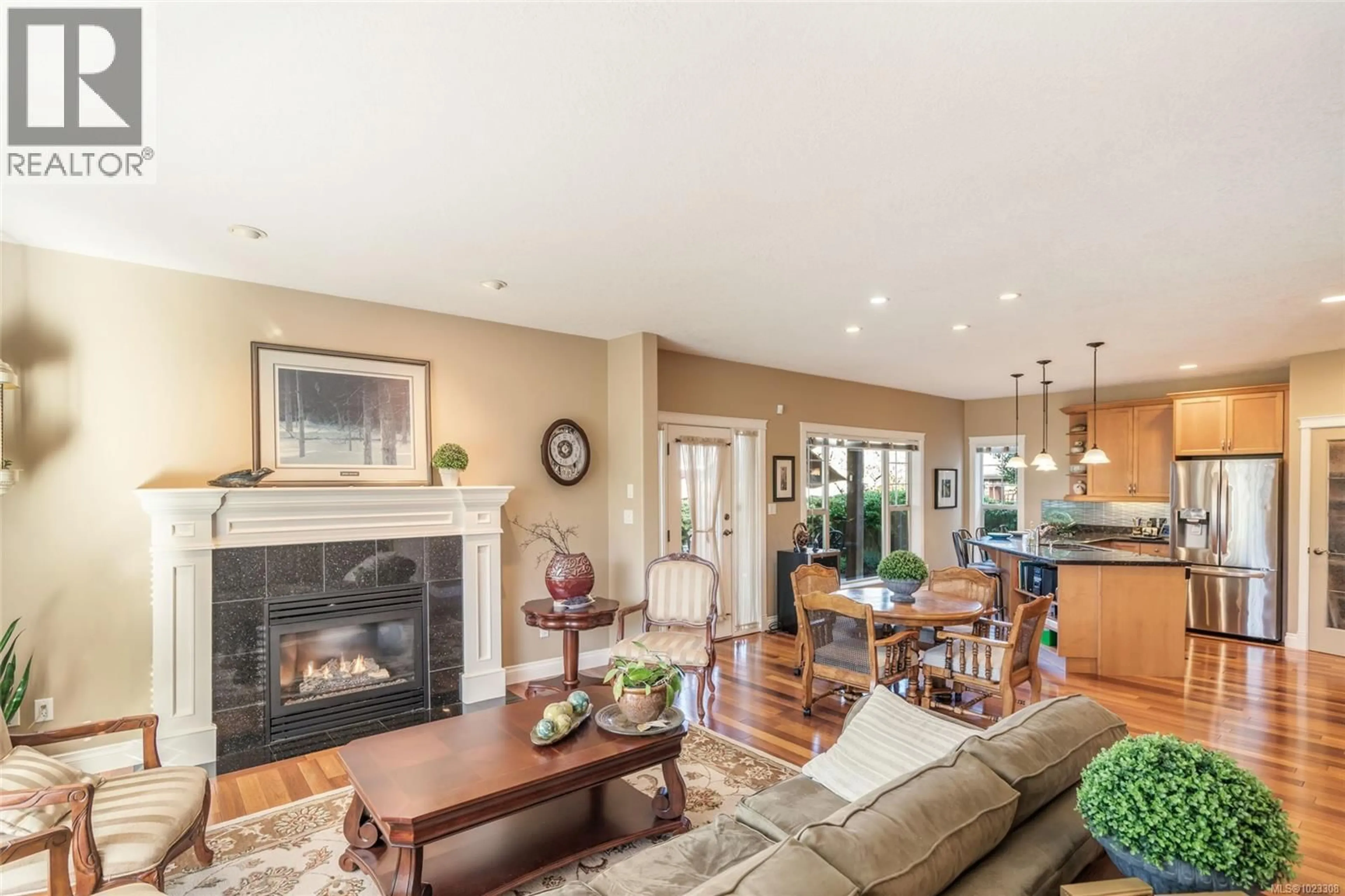550 FALCON COURT, Parksville, British Columbia V9P2A4
Contact us about this property
Highlights
Estimated valueThis is the price Wahi expects this property to sell for.
The calculation is powered by our Instant Home Value Estimate, which uses current market and property price trends to estimate your home’s value with a 90% accuracy rate.Not available
Price/Sqft$525/sqft
Monthly cost
Open Calculator
Description
Executive Elegance in Aerie Estates. Discover refined West Coast living in this beautifully appointed executive home, perfectly positioned on a meticulously landscaped, expanded lot in the prestigious Aerie Estates community—just minutes from all Parksville amenities. A bright and welcoming foyer with soaring cathedral ceilings sets an impressive tone, leading into an open-concept living space featuring rich wood floors, oversized windows, and a cozy natural gas fireplace. The chef’s kitchen is thoughtfully designed with a walk-in pantry, granite sink, premium appliances, and generous counter space—ideal for both everyday living and entertaining. The main-level primary suite offers exceptional comfort and privacy, complete with a walk-in closet and spa-inspired 5-piece ensuite. Upstairs, enjoy a versatile layout with a spacious family room, dedicated office, two additional bedrooms, and a full bathroom—perfect for guests or growing families. Outside, the private, fully fenced backyard provides a peaceful patio retreat surrounded by mature landscaping. Additional features include a heat pump and furnace, 4.5-foot crawl space, double garage, security system, and underground sprinklers. An exceptional opportunity to own a luxury home in one of Parksville’s most desirable neighborhoods. For more details or to view this property, contact Lois Grant Real Estate Group direct at 250-228-4567 or view our website at www.LoisGrant.com for more details. (id:39198)
Property Details
Interior
Features
Second level Floor
Bathroom
Den
8'0 x 10'11Bonus Room
13'7 x 19'6Bedroom
9'11 x 12'3Exterior
Parking
Garage spaces -
Garage type -
Total parking spaces 2
Property History
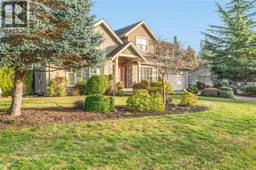 45
45
