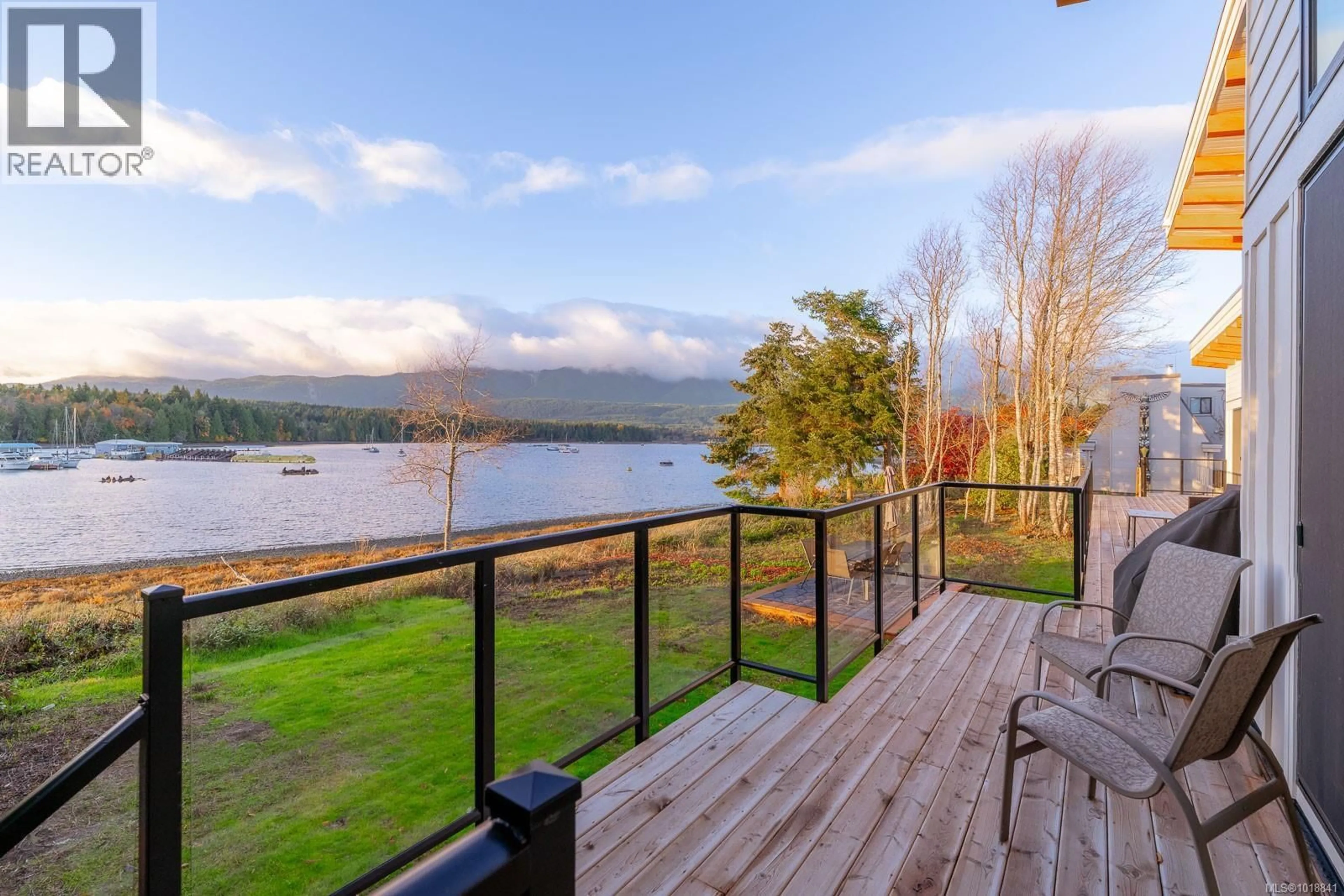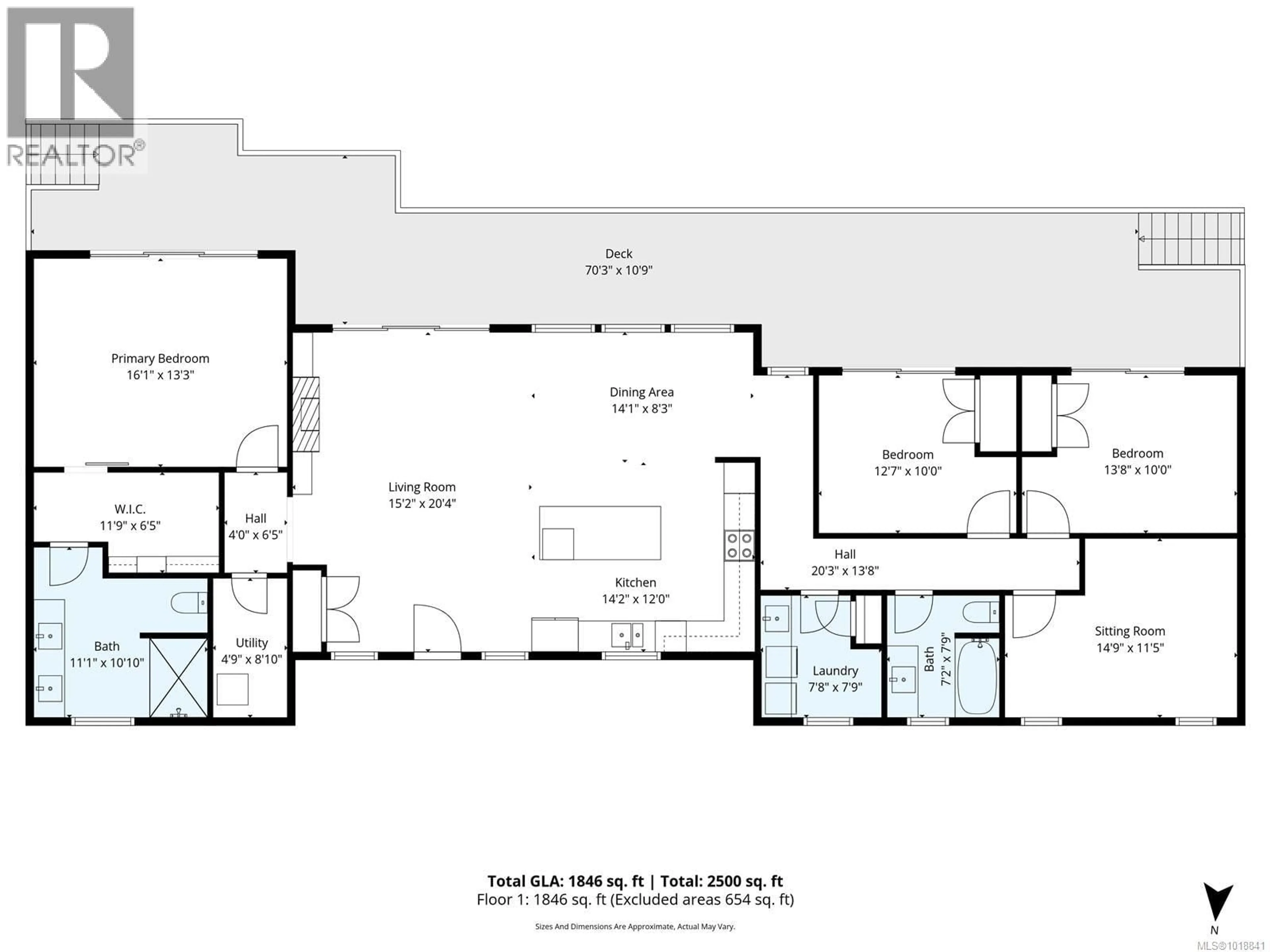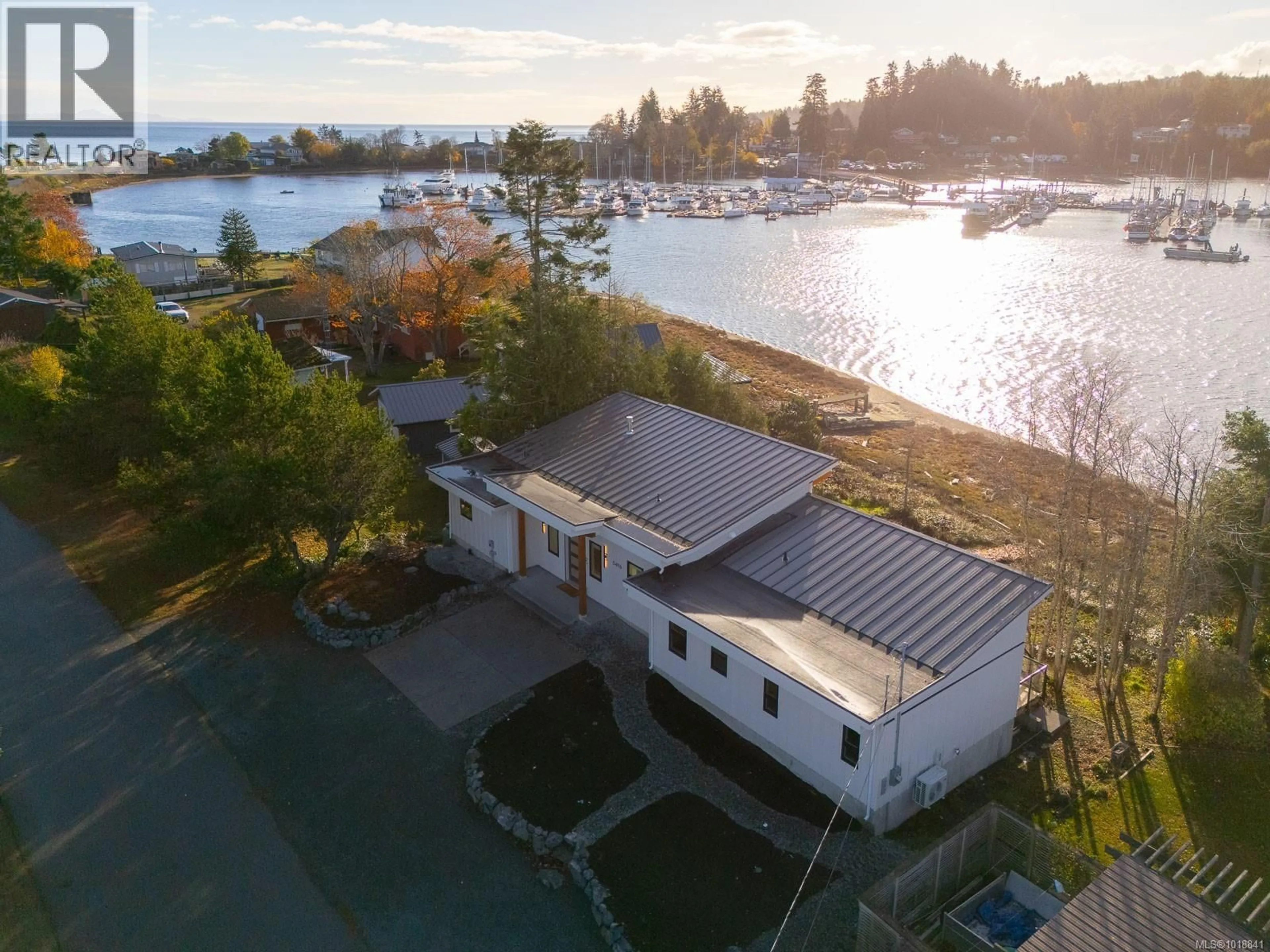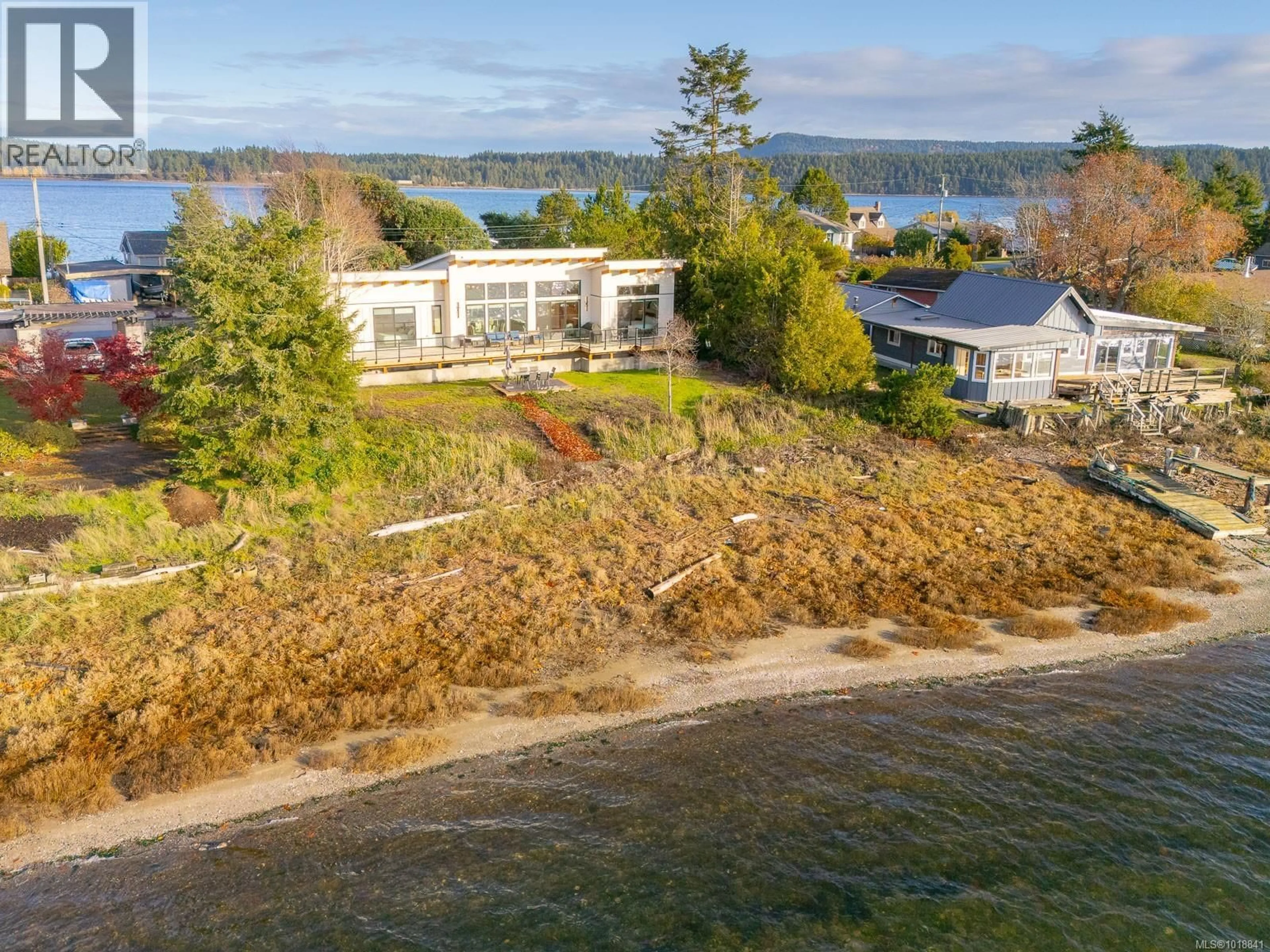5496 DEEP BAY DRIVE, Bowser, British Columbia V0R1G9
Contact us about this property
Highlights
Estimated valueThis is the price Wahi expects this property to sell for.
The calculation is powered by our Instant Home Value Estimate, which uses current market and property price trends to estimate your home’s value with a 90% accuracy rate.Not available
Price/Sqft$1,056/sqft
Monthly cost
Open Calculator
Description
Nestled on the one-of-a-kind Deep Bay Spit, this exceptional walk-on waterfront property offers 95 feet of protected shoreline on a flat, south-facing 10,980 sq. ft. lot with panoramic views of the marina, ocean, and mountains. The custom-built 1,846 sq. ft. rancher is a stunning example of West Coast design, featuring 3 bedrooms, a versatile bonus room, and 2 bathrooms—all on one thoughtfully designed level. High ceilings with exposed beams, floor-to-ceiling windows, and an abundance of natural light create a warm and inviting atmosphere. The spacious Great Room boasts a gas propane fireplace and power window blinds while the kitchen offers a counter height breakfast bar, hot water on demand, stone countertops and an abundance of cabinets. The Primary Bedroom offers a large walk-in closet and an ensuite bath with walk-in shower, dual sinks and heated tile flooring. There are floor-to-ceiling sliding glass doors in each of the the Great Room and all 3 bedrooms that lead out to the full-length rear deck, an outdoor living and entertaining space set against a spectacular coastal backdrop. Additional features include a heat pump with heating and cooling with heads in each room for ultimate comfort, a large laundry room with wash sink and separate utility/storage room. Extras also include pre-wired for an EV charger, security system, 2 added wifi hotspots, interior Sonos system w/speakers for interior living room, kitchen, primary bedroom, ensuite & exterior back porch plus pre-wired for 220 Volt service for a hot tub or sauna. Enjoy swimming, kayaking, and paddleboarding from your own backyard, or moor your boat or seaplane at the nearby marina and explore the surrounding islands and some of the best fishing Vancouver Island has to offer. Located just minutes from the amenities of Bowser and a short drive to Qualicum Beach and the Comox Valley, this is a rare opportunity to embrace true waterfront living in a breathtaking natural setting. Measurements are approximate. (id:39198)
Property Details
Interior
Features
Main level Floor
Laundry room
7'9 x 7'8Bathroom
Family room
11'5 x 14'9Bedroom
13'8 x 10Exterior
Parking
Garage spaces -
Garage type -
Total parking spaces 2
Property History
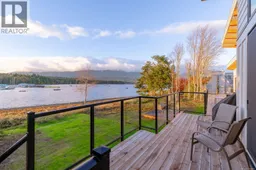 63
63
