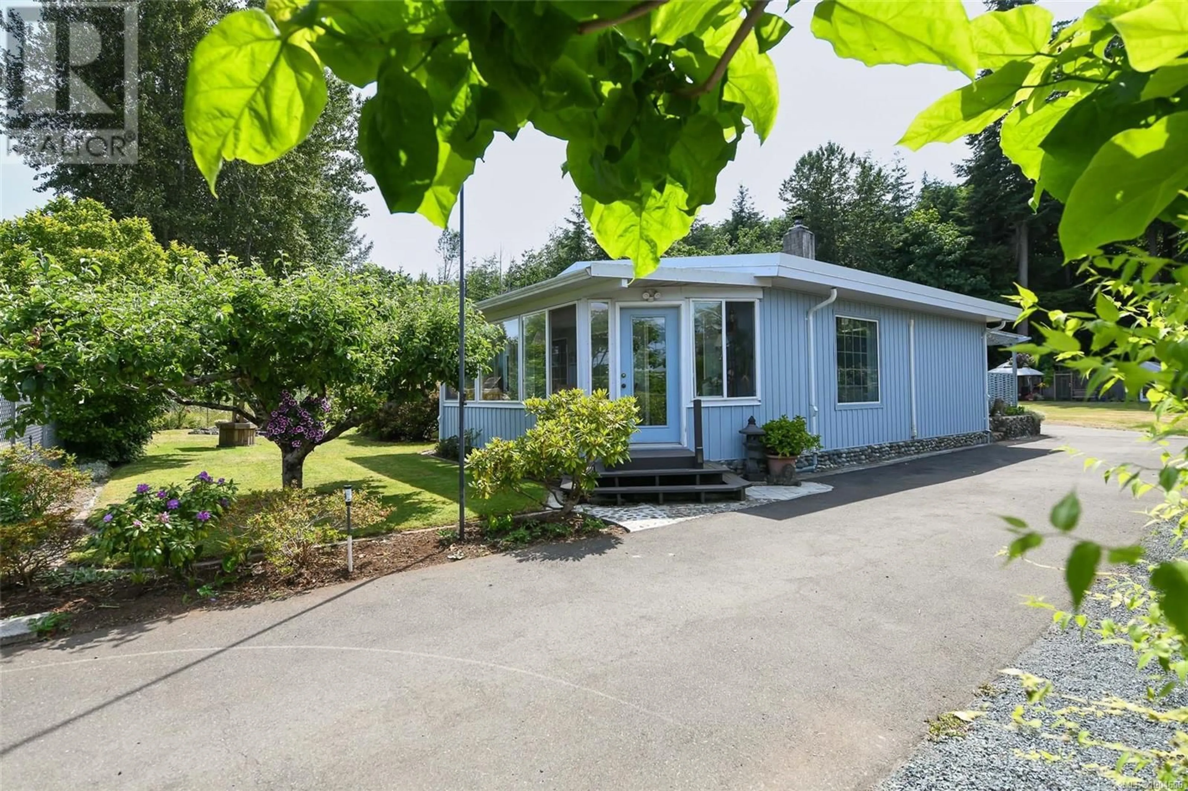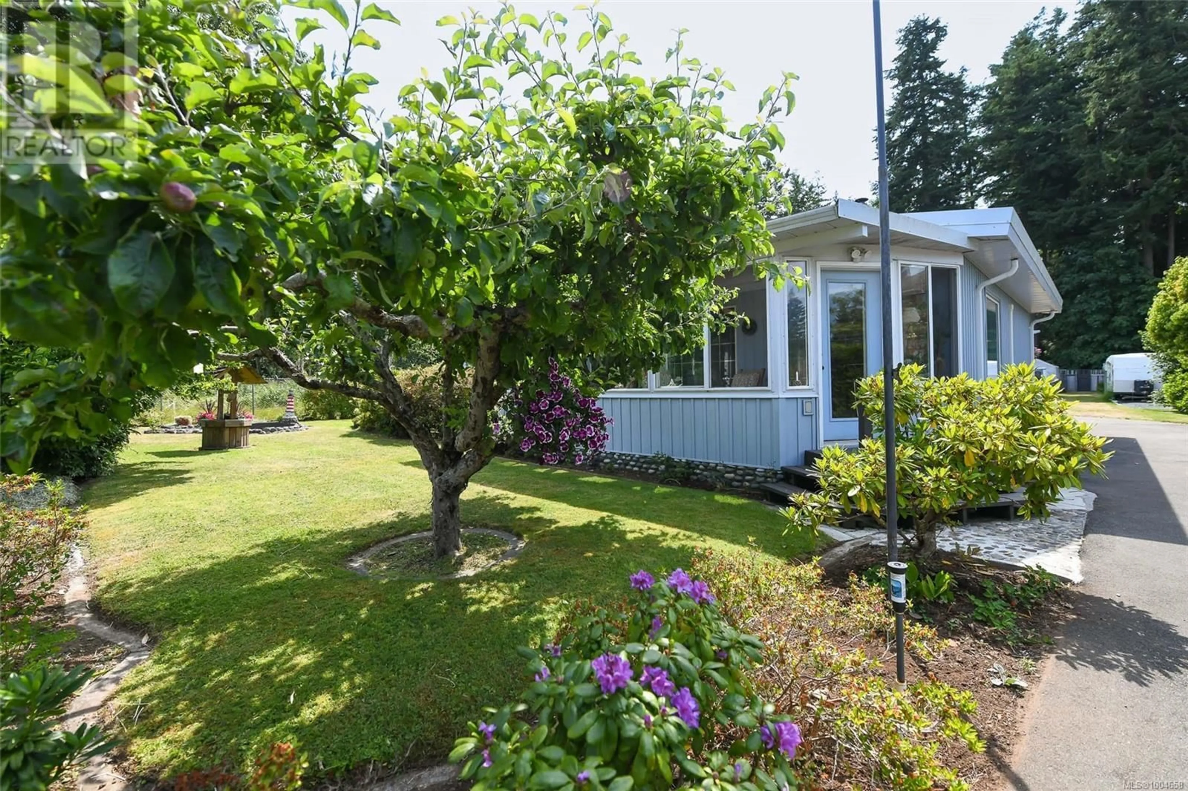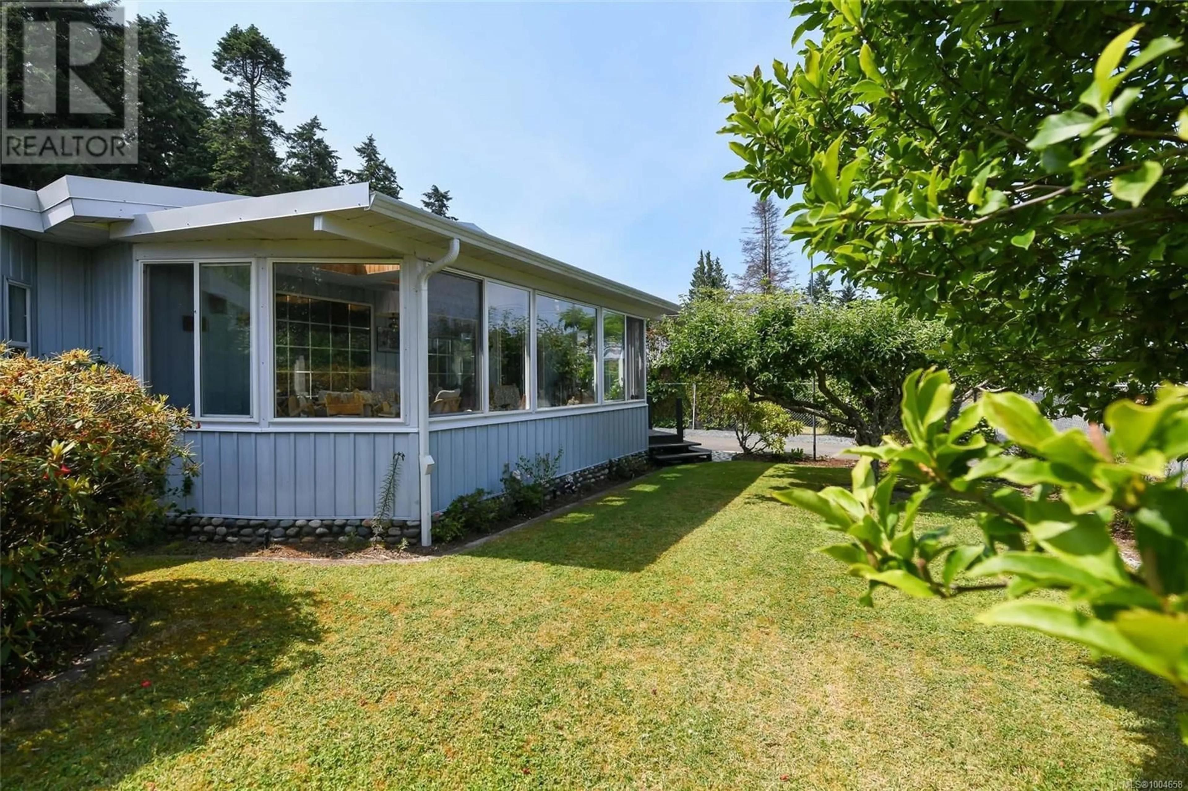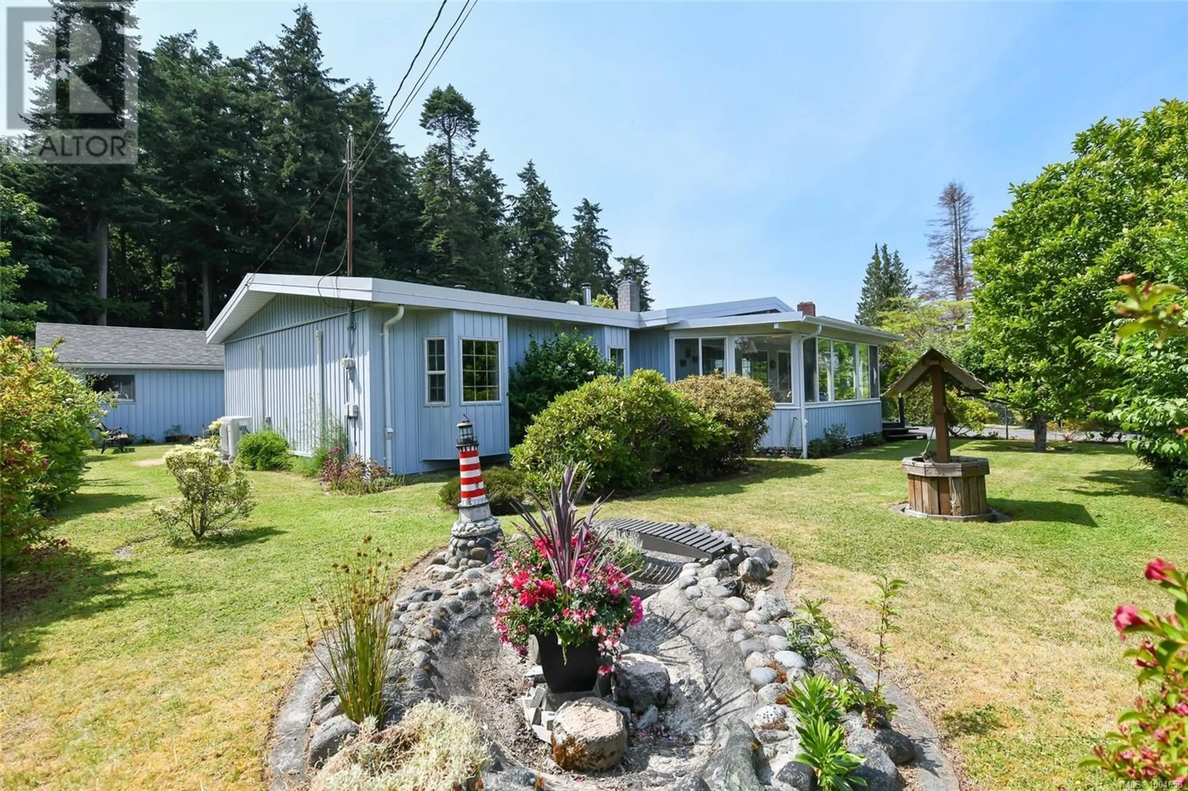5340 GAINSBERG ROAD, Bowser, British Columbia V0R1G0
Contact us about this property
Highlights
Estimated valueThis is the price Wahi expects this property to sell for.
The calculation is powered by our Instant Home Value Estimate, which uses current market and property price trends to estimate your home’s value with a 90% accuracy rate.Not available
Price/Sqft$600/sqft
Monthly cost
Open Calculator
Description
Steps from the beach and Deep Bay Marina, this West Coast rancher backs directly onto forested trails and features an expansive backyard with covered deck, overlooking its manicured gardens. Inside, vaulted ceilings, a fireplace, bright sunroom, and Mediterranean-style kitchen. Impeccably maintained, the home offers 2 bedrooms, 2 bathrooms with jetted soaker tub, and an exceptional layout. The detached shop and boat shed provide ample storage and workspace. Room for boats, trailers, and a gazebo. Conveniently located minutes from Bowser, golf courses, and highway access to Comox Valley, Qualicum Beach, and Nanaimo. (id:39198)
Property Details
Interior
Features
Main level Floor
Sunroom
7'7 x 23'5Dining room
12'9 x 8'2Entrance
11'9 x 8'0Kitchen
12'5 x 9'6Exterior
Parking
Garage spaces -
Garage type -
Total parking spaces 2
Property History
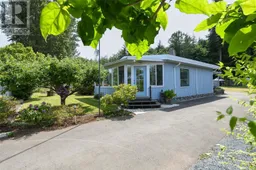 50
50
