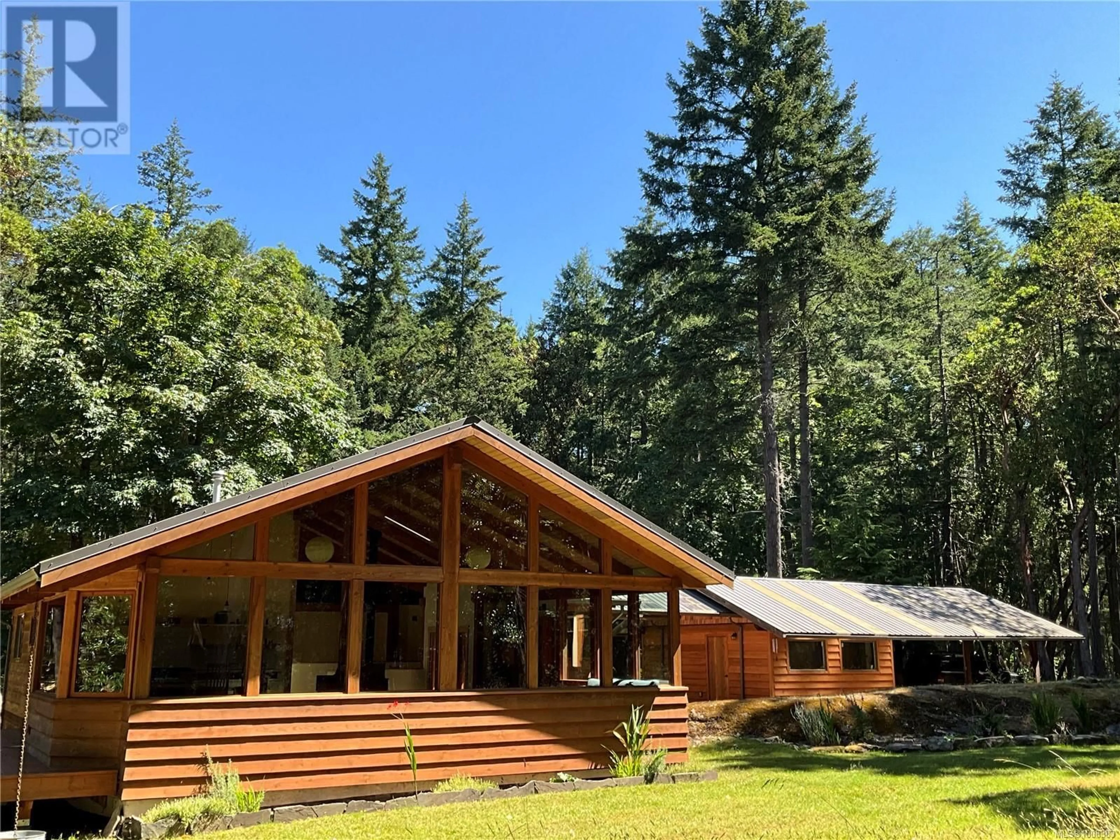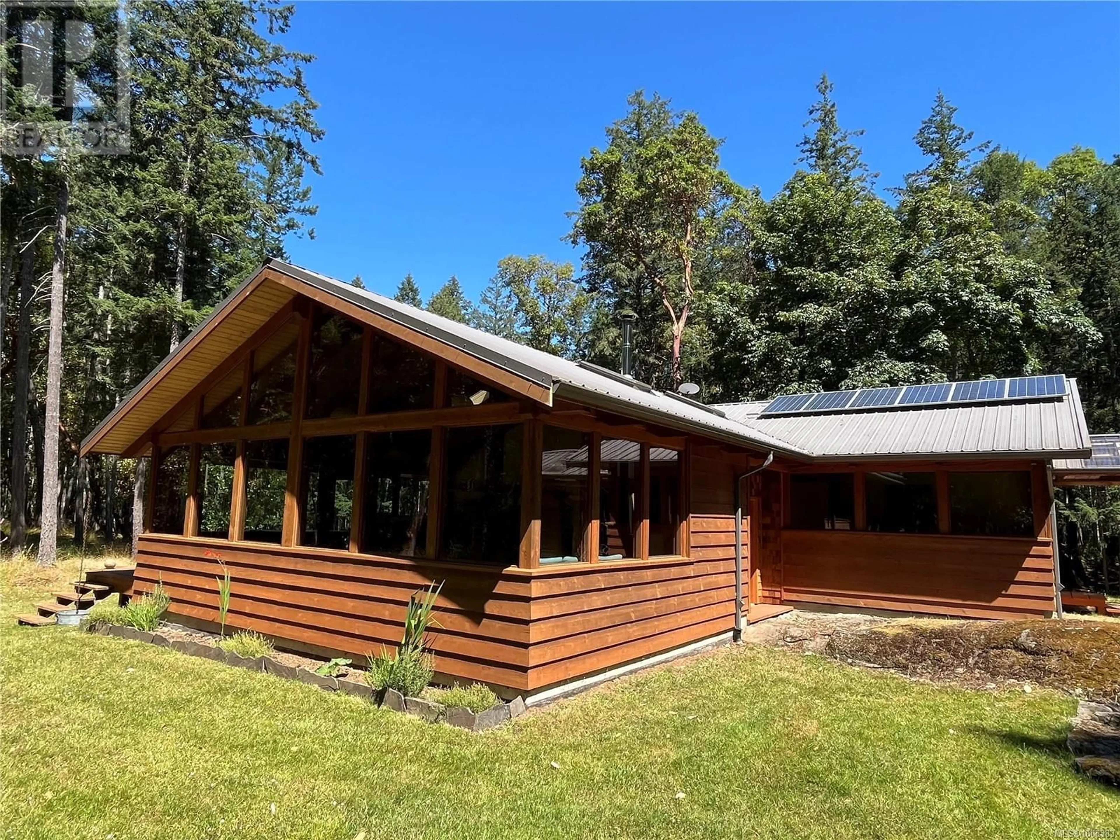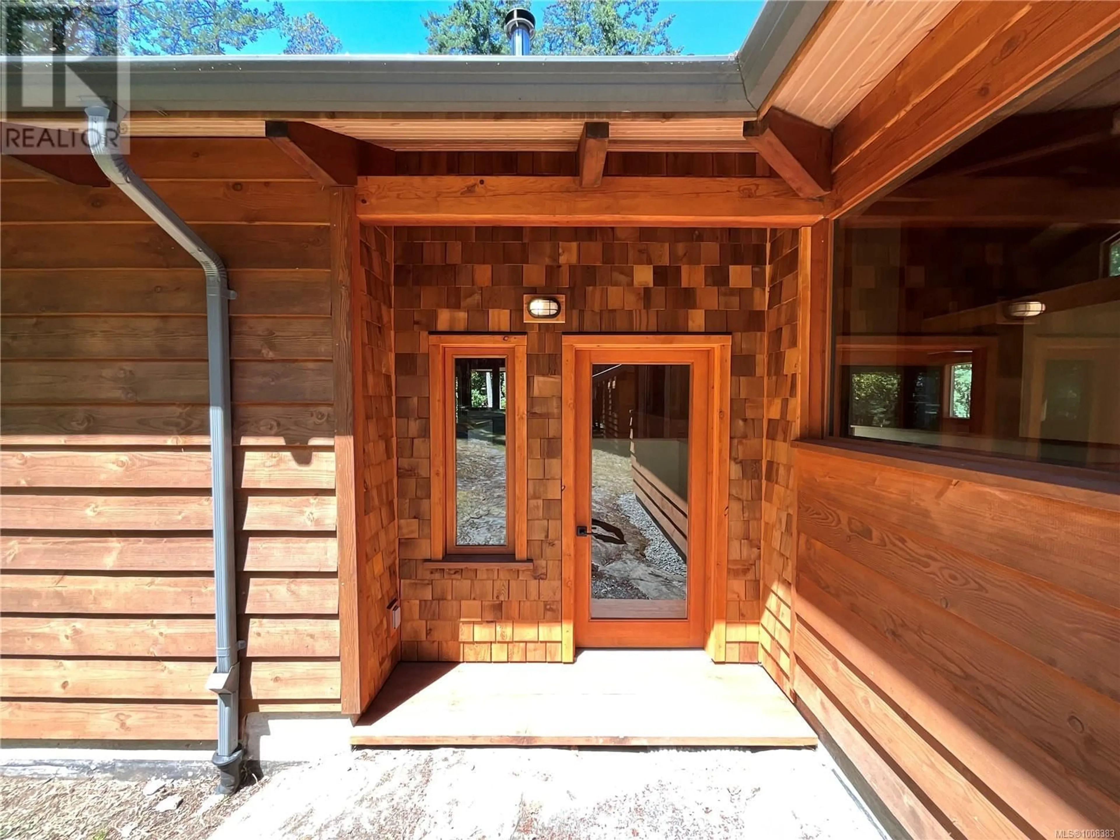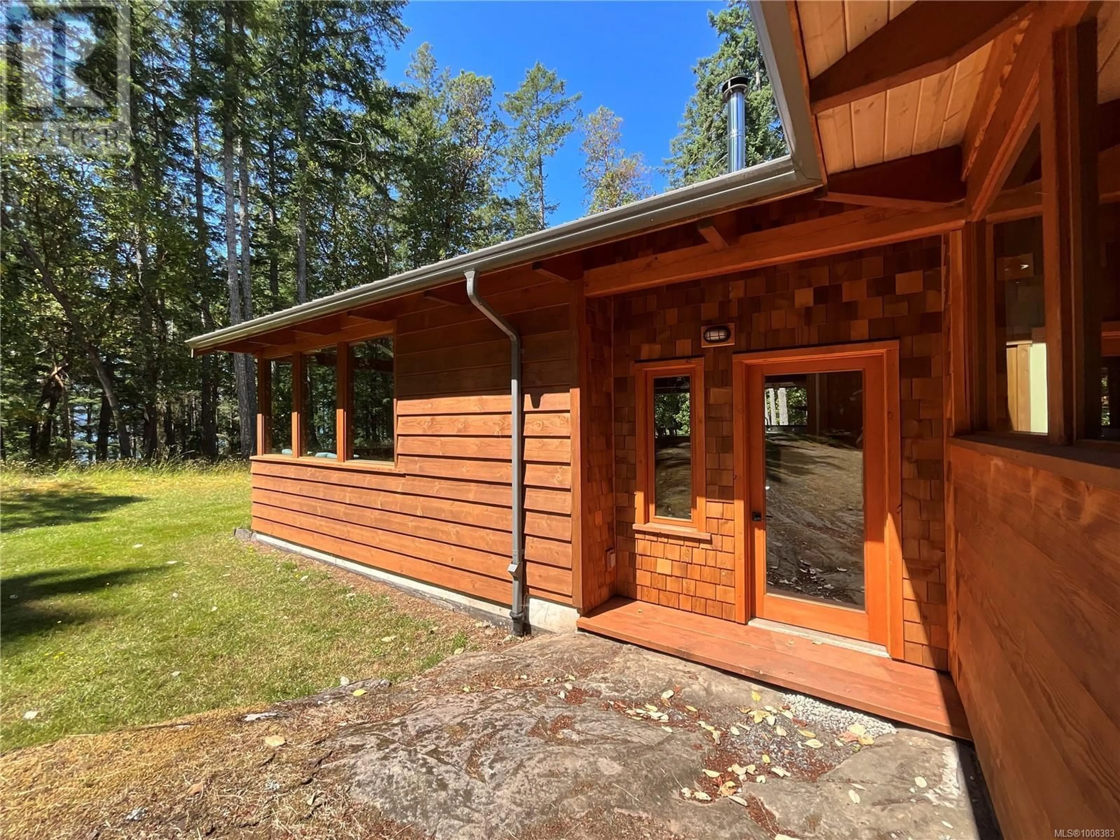530 FLEWETT DRIVE, Decourcy Island, British Columbia V0R1X7
Contact us about this property
Highlights
Estimated valueThis is the price Wahi expects this property to sell for.
The calculation is powered by our Instant Home Value Estimate, which uses current market and property price trends to estimate your home’s value with a 90% accuracy rate.Not available
Price/Sqft$346/sqft
Monthly cost
Open Calculator
Description
Discover the ultimate Gulf Island lifestyle with this exquisitely crafted timber frame home on 12 acres of pristine forested land on DeCourcy Island. Thoughtfully designed and beautifully built, the home features stunning custom Douglas Fir timber work, highlighting impeccable craftsmanship and attention to detail throughout. Located on the coveted sunny southwest side of the island, the property enjoys gentle ocean glimpses and serene surroundings. A rare blend of natural beauty and functionality, the land includes a large workshop, a cleared area for gardening, a pond, and a reliable drilled well. Most of the acreage remains untouched, preserving a majestic stand of mature Douglas Fir forest. Designed for self-sufficient living, the home is powered by modern off-grid systems, including Starlink internet connectivity, offering comfort without compromise. Zoning could allow for a four-parcel subdivision, creating a unique opportunity for investment or multi-generational living. DeCourcy Island is accessible by private boat and features a well-maintained private marina. Additionally, a regular floatplane service from Vancouver ensures convenient access year-round. Whether you're seeking a peaceful retreat, an off-grid lifestyle, or a long-term investment, this exceptional property offers it all. Don’t miss your chance to own a piece of paradise in the Southern Gulf Islands. (id:39198)
Property Details
Interior
Features
Other Floor
Workshop
15'10 x 19'4Exterior
Parking
Garage spaces -
Garage type -
Total parking spaces 3
Property History
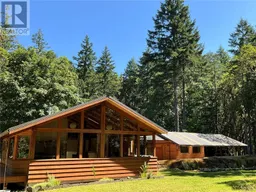 37
37
