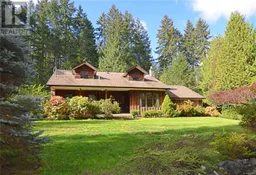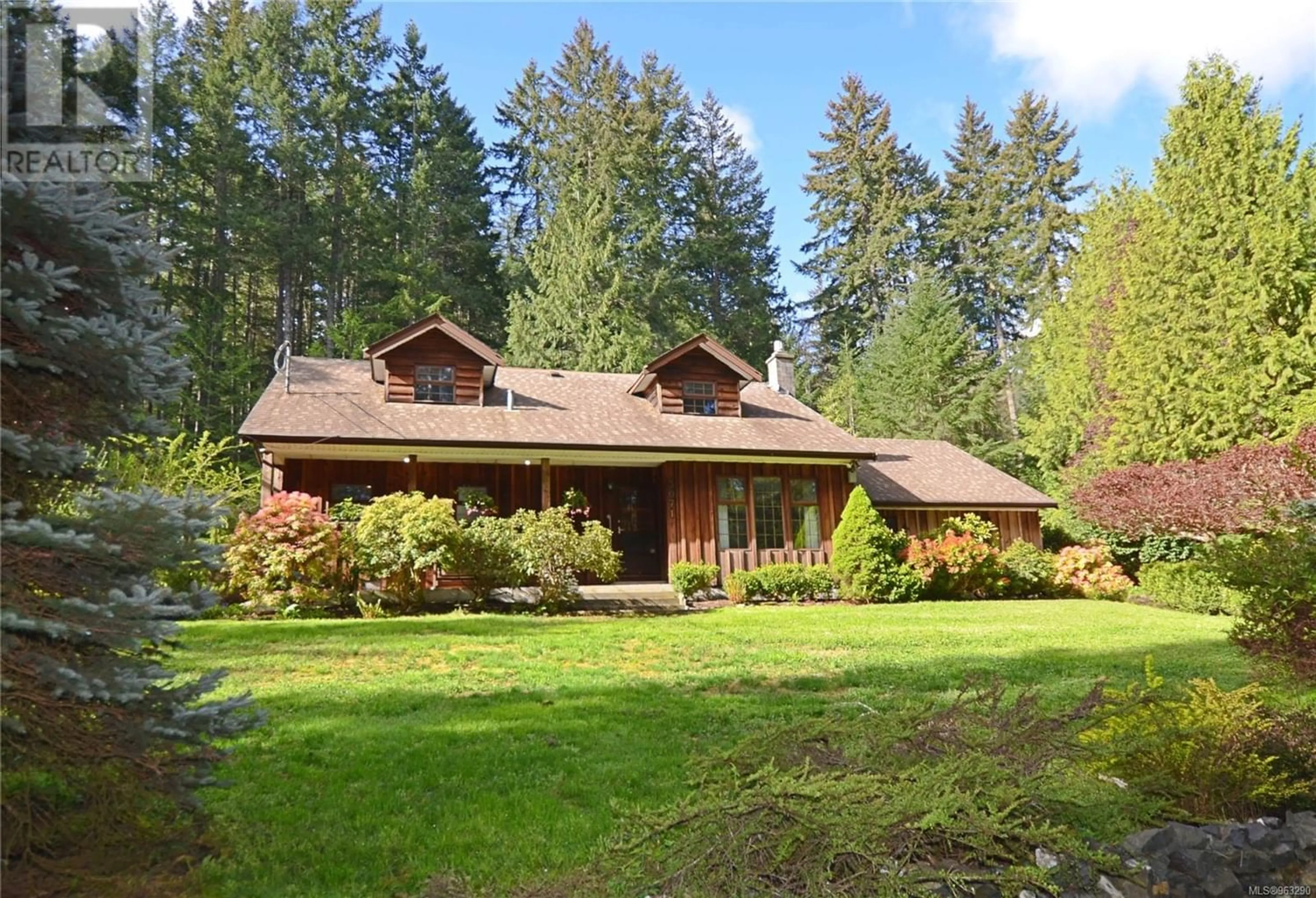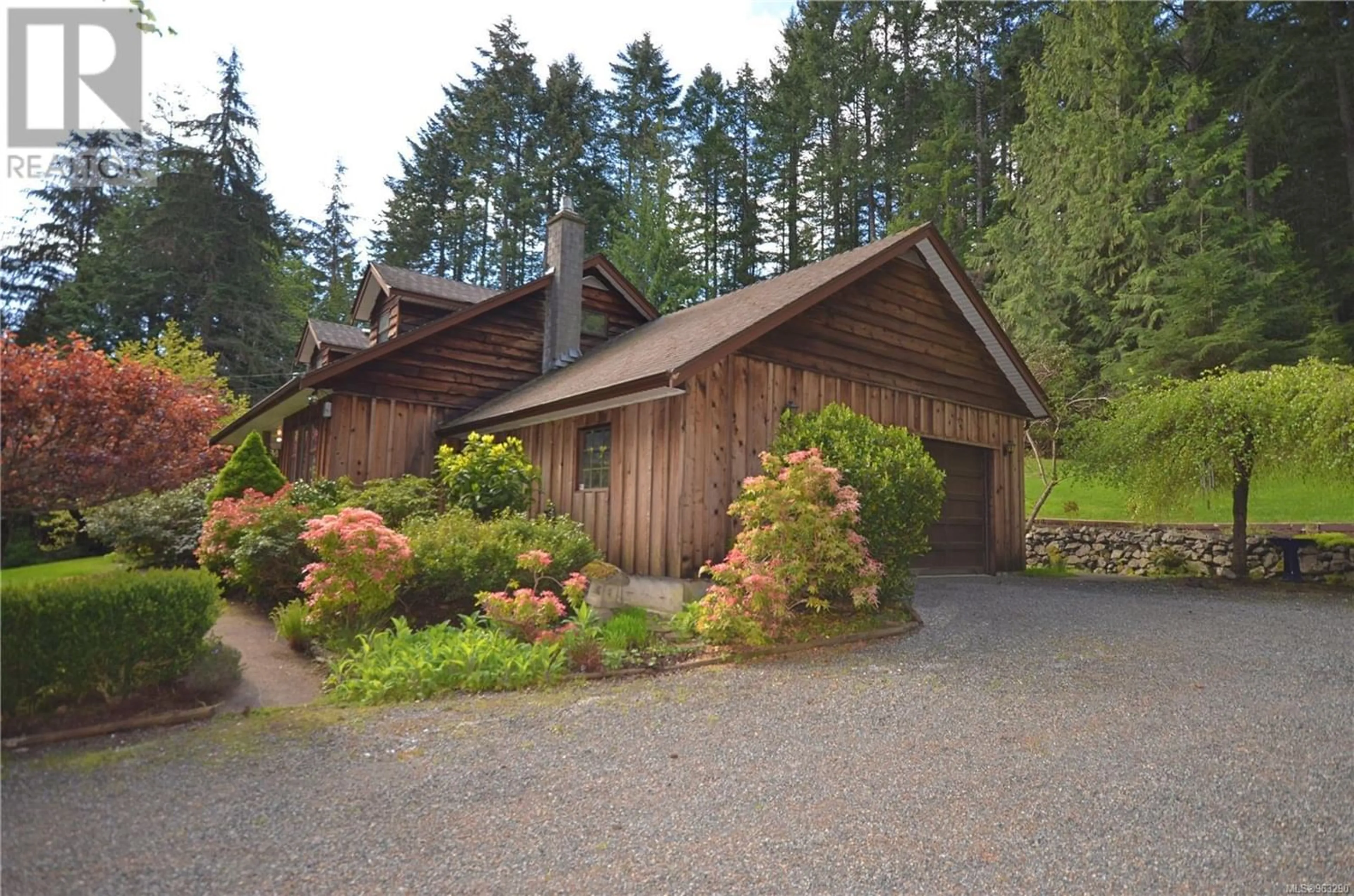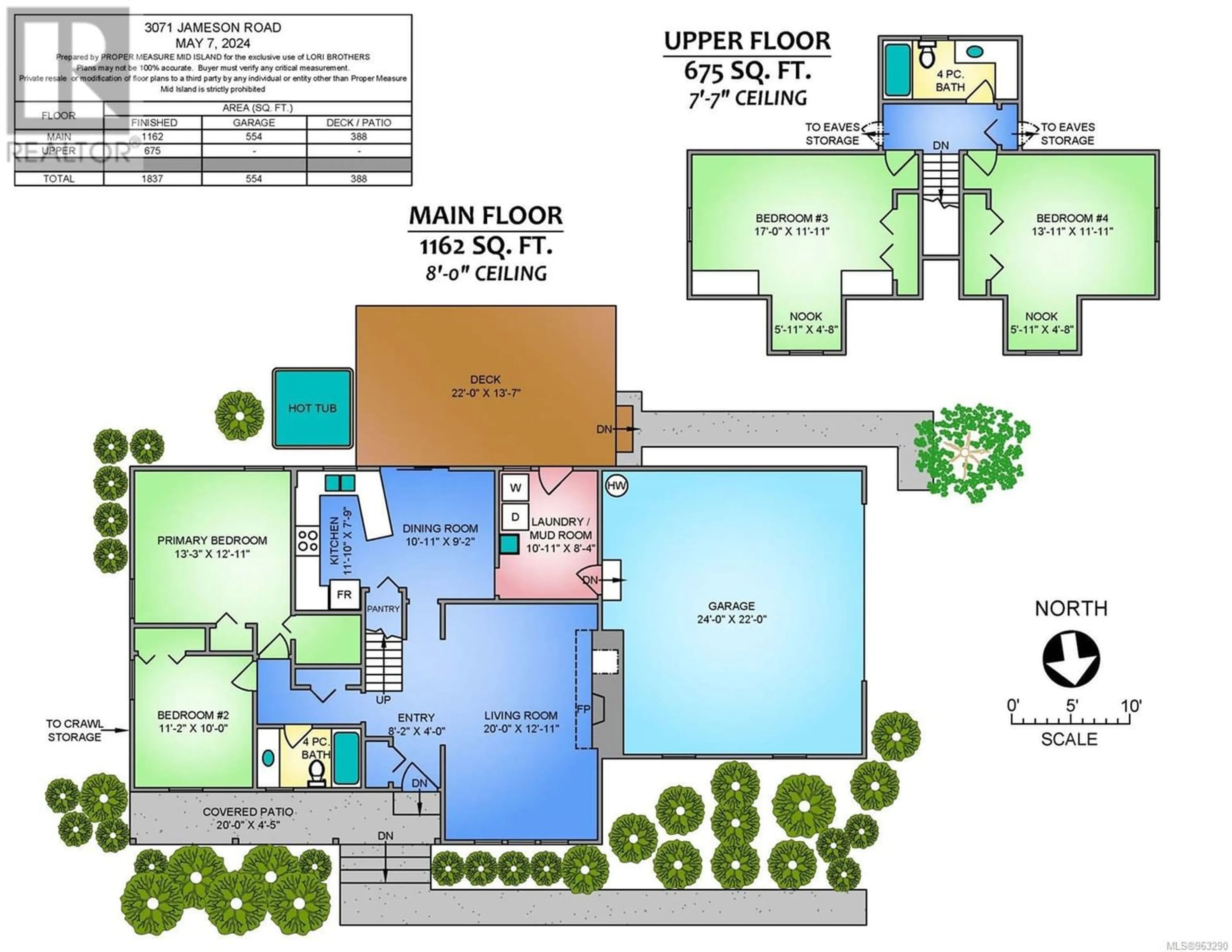3071 Jameson Rd, Nanaimo, British Columbia V9R6W8
Contact us about this property
Highlights
Estimated ValueThis is the price Wahi expects this property to sell for.
The calculation is powered by our Instant Home Value Estimate, which uses current market and property price trends to estimate your home’s value with a 90% accuracy rate.Not available
Price/Sqft$503/sqft
Days On Market12 days
Est. Mortgage$6,012/mth
Tax Amount ()-
Description
Looking for a quiet country home? You've found it! This cape cod inspired home has been lovingly maintained and offers 5.6 acres of mostly treed property for ultimate privacy. The home has new flooring almost throughout as well and is just waiting for your ideas to update the rest. The 2 story traditional floor plan provides a lovely country kitchen and eating area plus a large formal livingroom with cozy propane fireplace. On this floor you'll also find the primary bedroom, full bathroom and another spare bedroom. Upstairs offers 2 large bedrooms and a full bath as well. The property is gently sloping and offers flatter sections as well that would be perfect for an additional home site. Surrounded in million+ dollar homes, but home could be remodeled or provide a place to stay while you build your dream house. Then convert it to a carriage house. Soooo many options! (id:39198)
Property Details
Interior
Features
Second level Floor
Bathroom
Bedroom
measurements not available x 12 ftBedroom
measurements not available x 12 ftExterior
Parking
Garage spaces 6
Garage type Garage
Other parking spaces 0
Total parking spaces 6
Property History
 35
35




