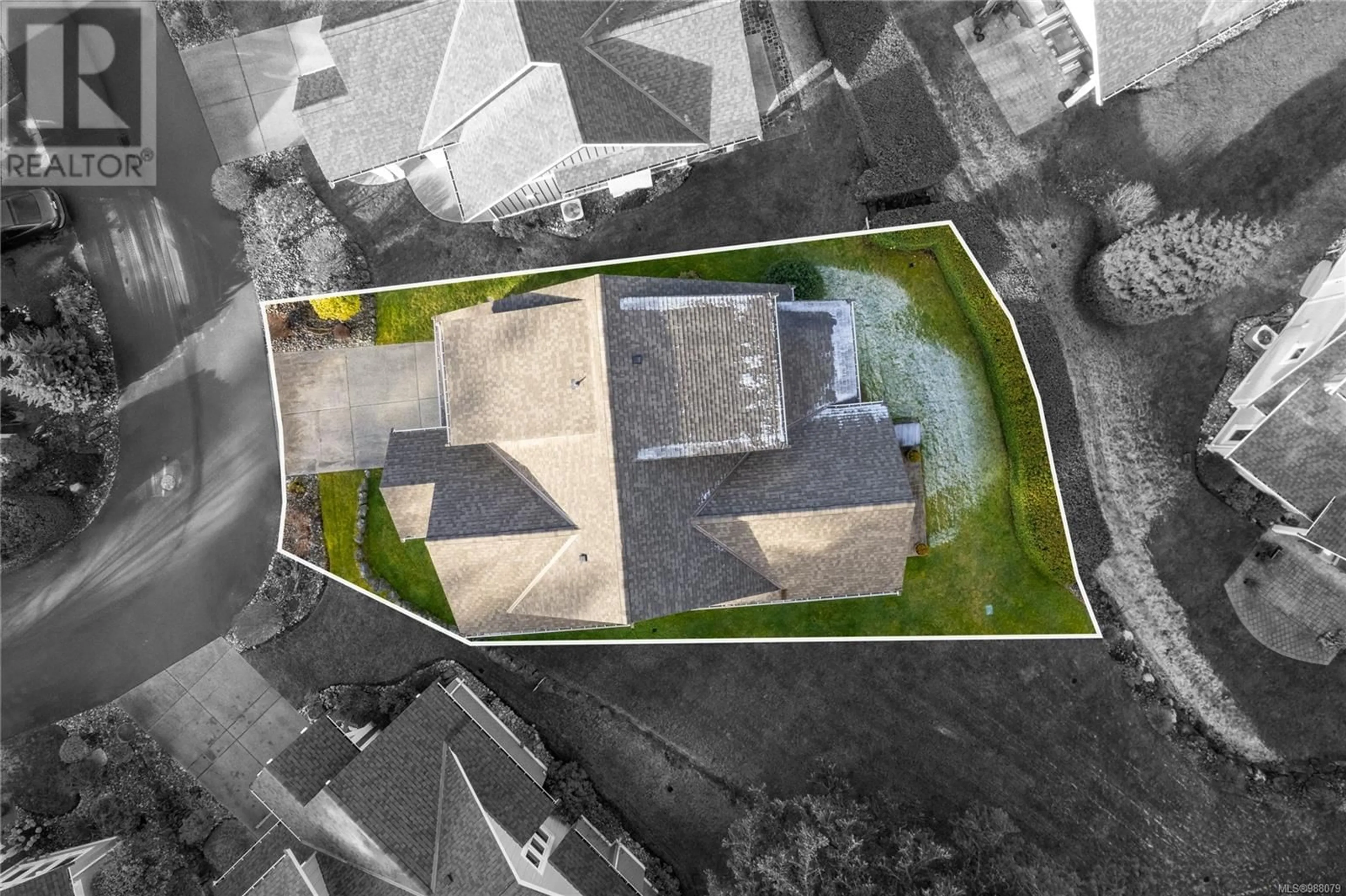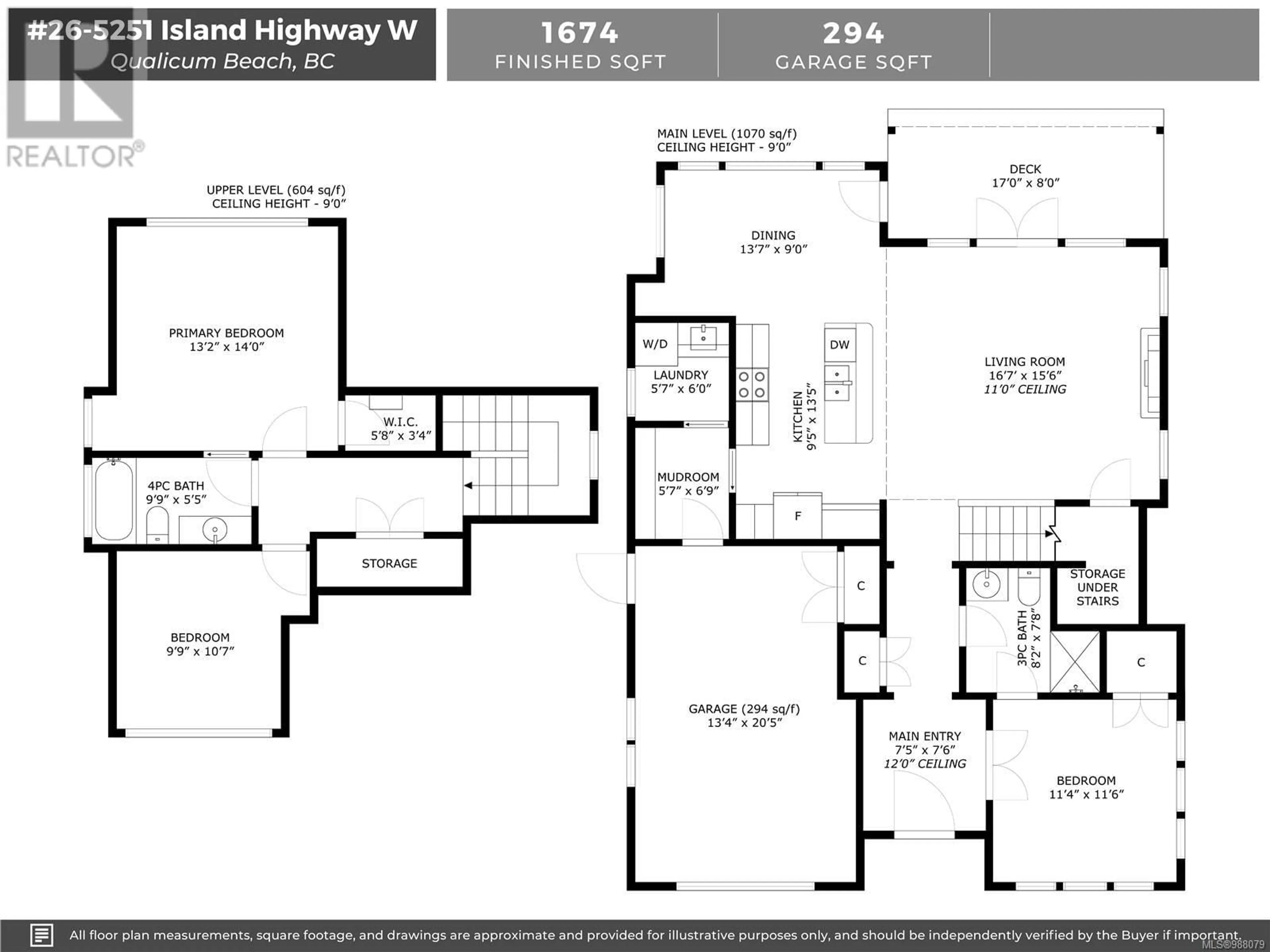26 - 5251 ISLAND HIGHWAY WEST, Qualicum Beach, British Columbia V9K2C1
Contact us about this property
Highlights
Estimated valueThis is the price Wahi expects this property to sell for.
The calculation is powered by our Instant Home Value Estimate, which uses current market and property price trends to estimate your home’s value with a 90% accuracy rate.Not available
Price/Sqft$493/sqft
Monthly cost
Open Calculator
Description
OCEAN VIEW BEACH HOUSE - Located on a quiet cul-de-sac in the gated, award-winning waterfront community of Qualicum Landing. This 1,679 sq. ft. luxury home offers 3 spacious bedrooms, 2 baths, and stunning views of the Strait of Georgia & Coastal Mountains. Designed for comfort, it features a gourmet kitchen with granite counters, s/s appliances, hardwood floors, a 12' vaulted great room with a rock fireplace, and an efficient heat pump. French doors open to a covered deck and one of the most private backyards in Qualicum Landing. Amenities include a clubhouse, fitness centre, pool, hot tub, beach fire-pit, racquet courts, a community garden & private beaches. Minutes from Qualicum Beach, golf, and a marina. Perfect for downsizing, a lock-and-go lifestyle, or a vacation investment. Contact listing agent for complete details (id:39198)
Property Details
Interior
Features
Lower level Floor
Bathroom
Kitchen
9 x 11Bedroom
11 x 11Exterior
Parking
Garage spaces -
Garage type -
Total parking spaces 2
Condo Details
Inclusions
Property History
 29
29





