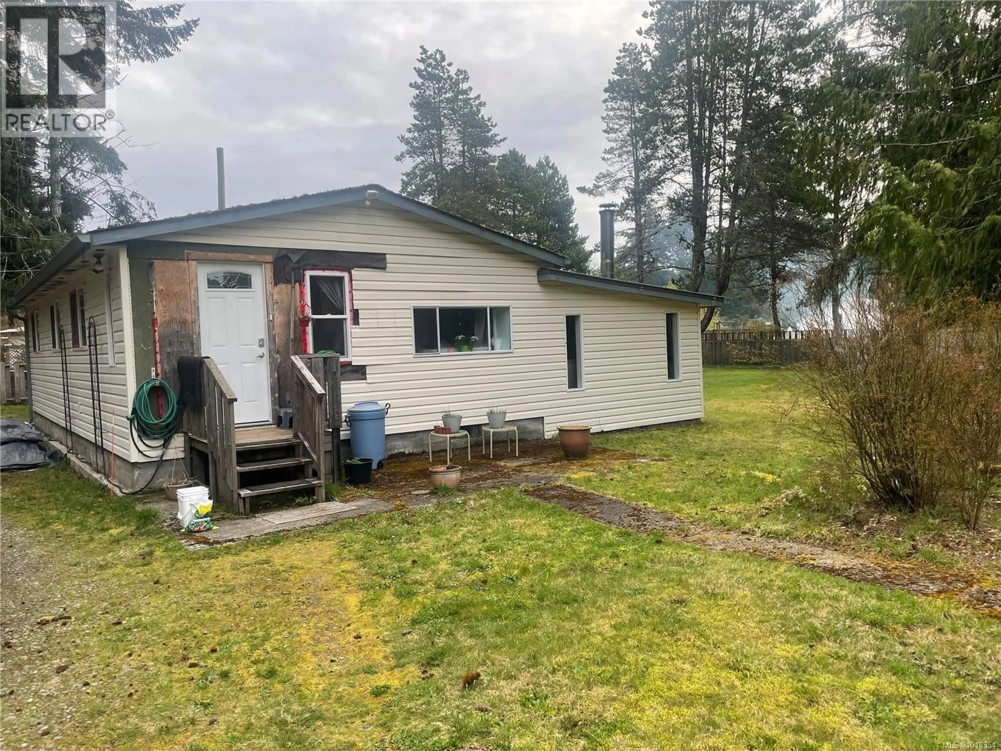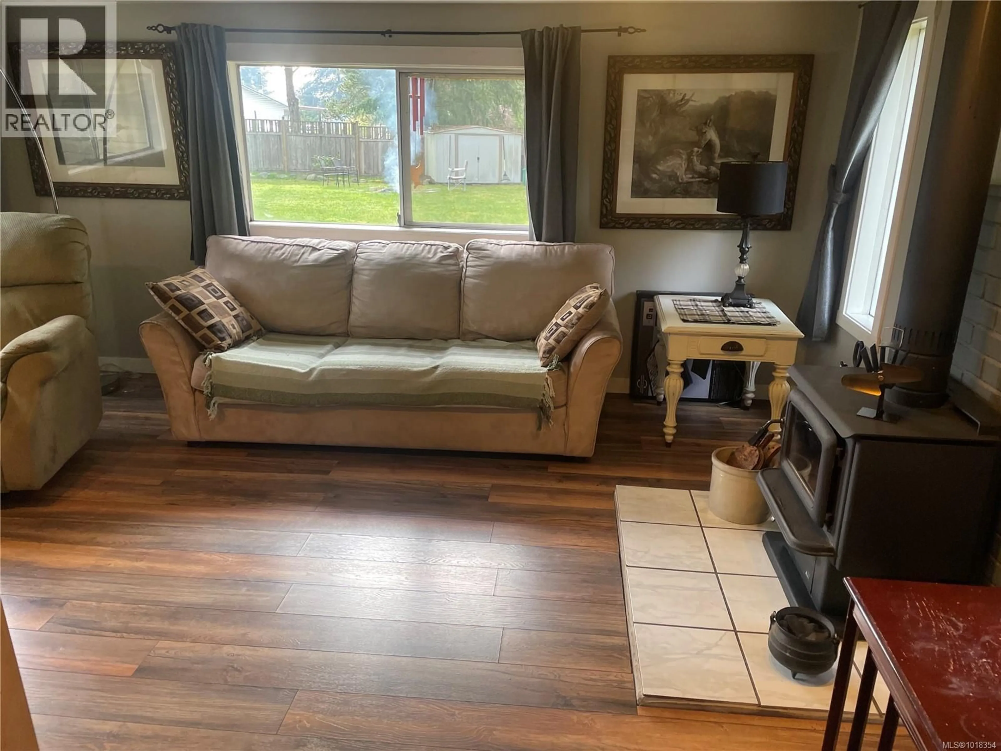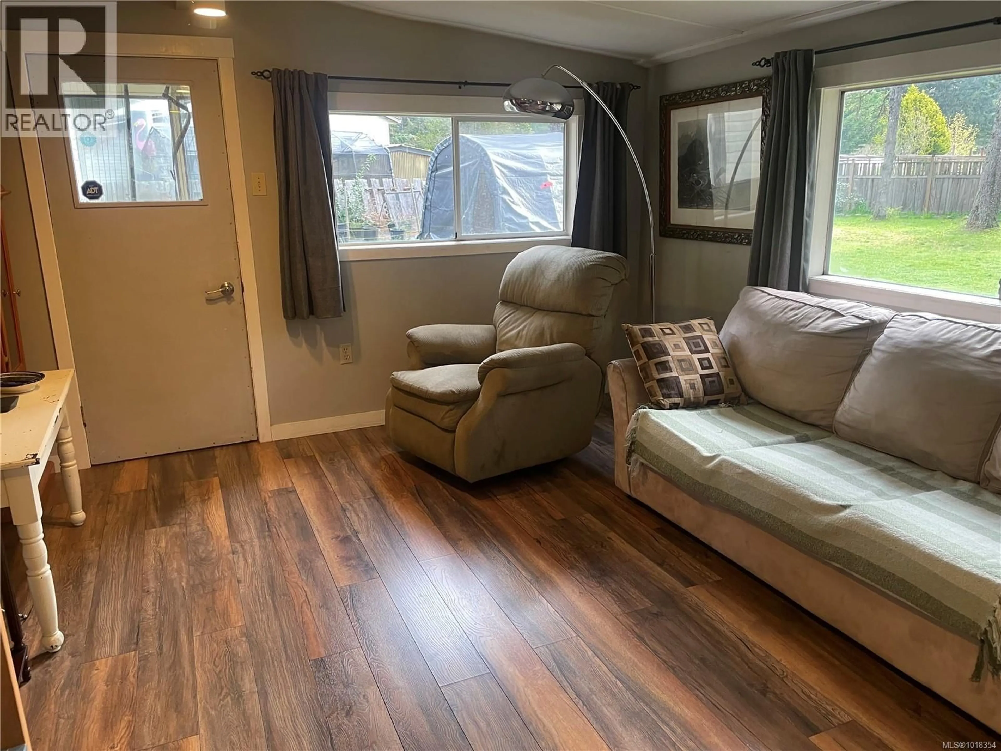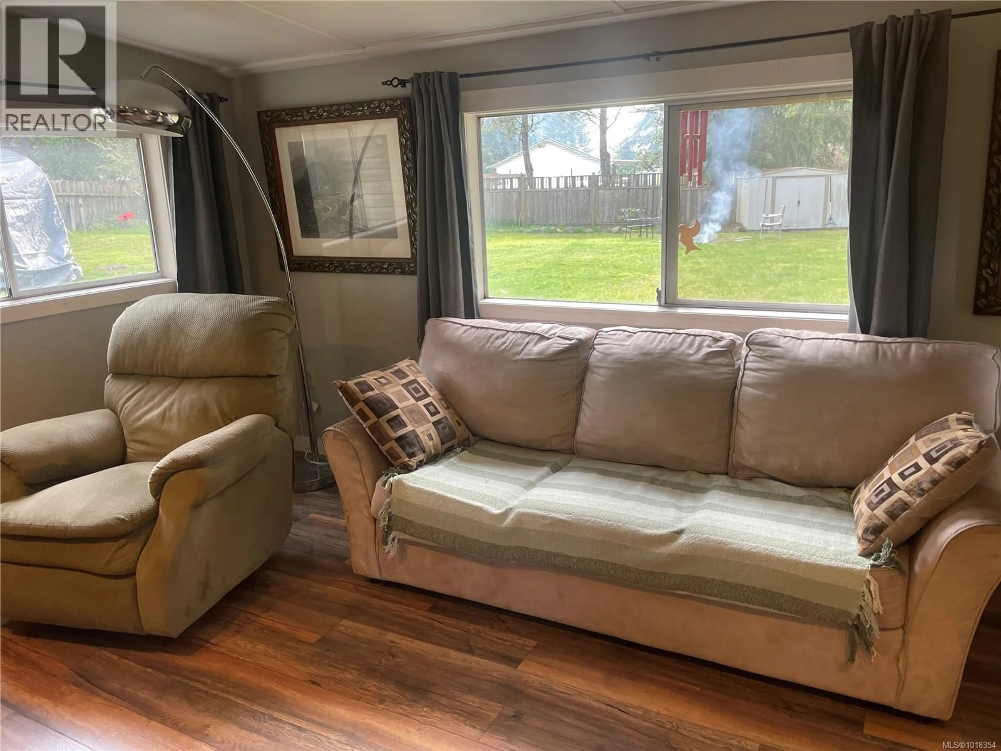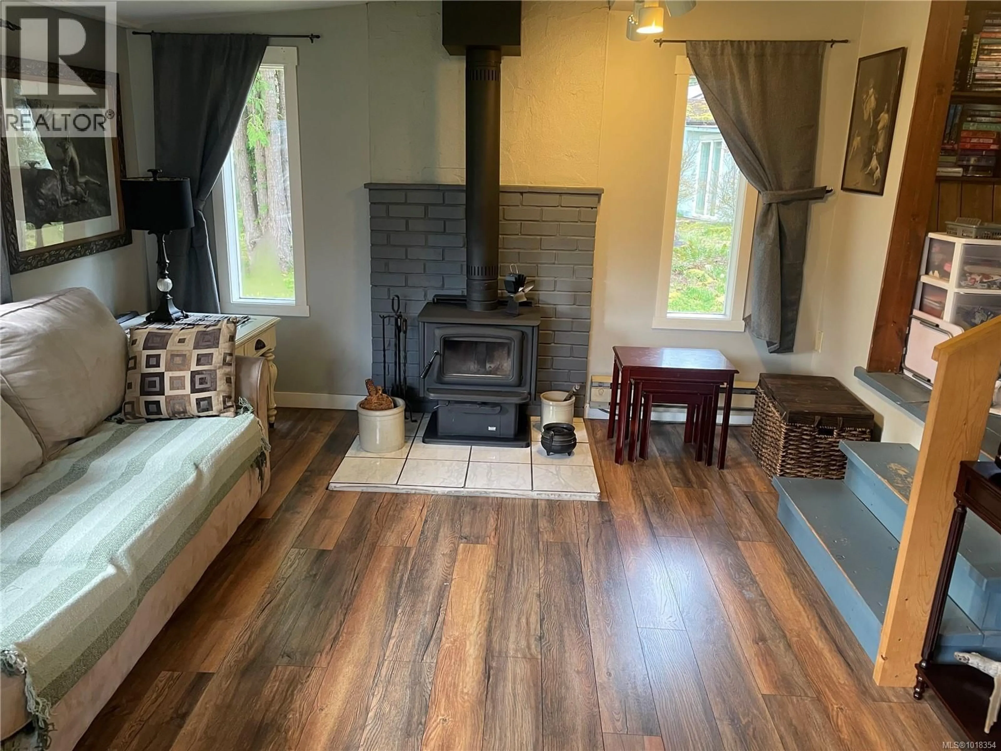247 HUSON ROAD, Qualicum Beach, British Columbia V9K2A2
Contact us about this property
Highlights
Estimated valueThis is the price Wahi expects this property to sell for.
The calculation is powered by our Instant Home Value Estimate, which uses current market and property price trends to estimate your home’s value with a 90% accuracy rate.Not available
Price/Sqft$565/sqft
Monthly cost
Open Calculator
Description
Opportunity Knocks in Qualicum Beach! Set on over half an acre of level, usable land, this rural property is part of the highly sought-after Bow Horn Lake water system—fed by a pristine mountain aquifer with no chlorine added and no new licenses being issued. That makes existing serviced lots like this increasingly rare and valuable. The property offers plenty of space and flexibility for those looking to renovate, expand, or build new. The existing home is a de-registered manufactured home, providing a solid starting point for future plans, whether you envision a creative remodel or a brand-new custom build. A spacious detached workshop adds excellent utility—ideal for hobbyists, storage, or trades. A new septic system was professionally installed just a few years ago, removing a major cost concern. The lot is partially fenced, and the peaceful setting is surrounded by nature and trees, while still being just minutes from downtown Qualicum Beach. Beaches, golf, and walking trails are all close by, giving you the best of both convenience and serenity. Whether you're looking to create a personal retreat, invest in a long-term holding property, or develop your dream home in one of Vancouver Island’s most desirable rural communities, this is a rare opportunity to bring your vision to life. (id:39198)
Property Details
Interior
Features
Main level Floor
Living room
15 x 13Laundry room
5'6 x 5Kitchen
9 x 7Eating area
9'6 x 10Exterior
Parking
Garage spaces -
Garage type -
Total parking spaces 3
Property History
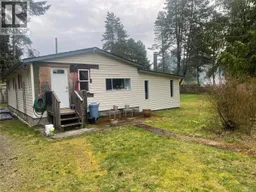 44
44
