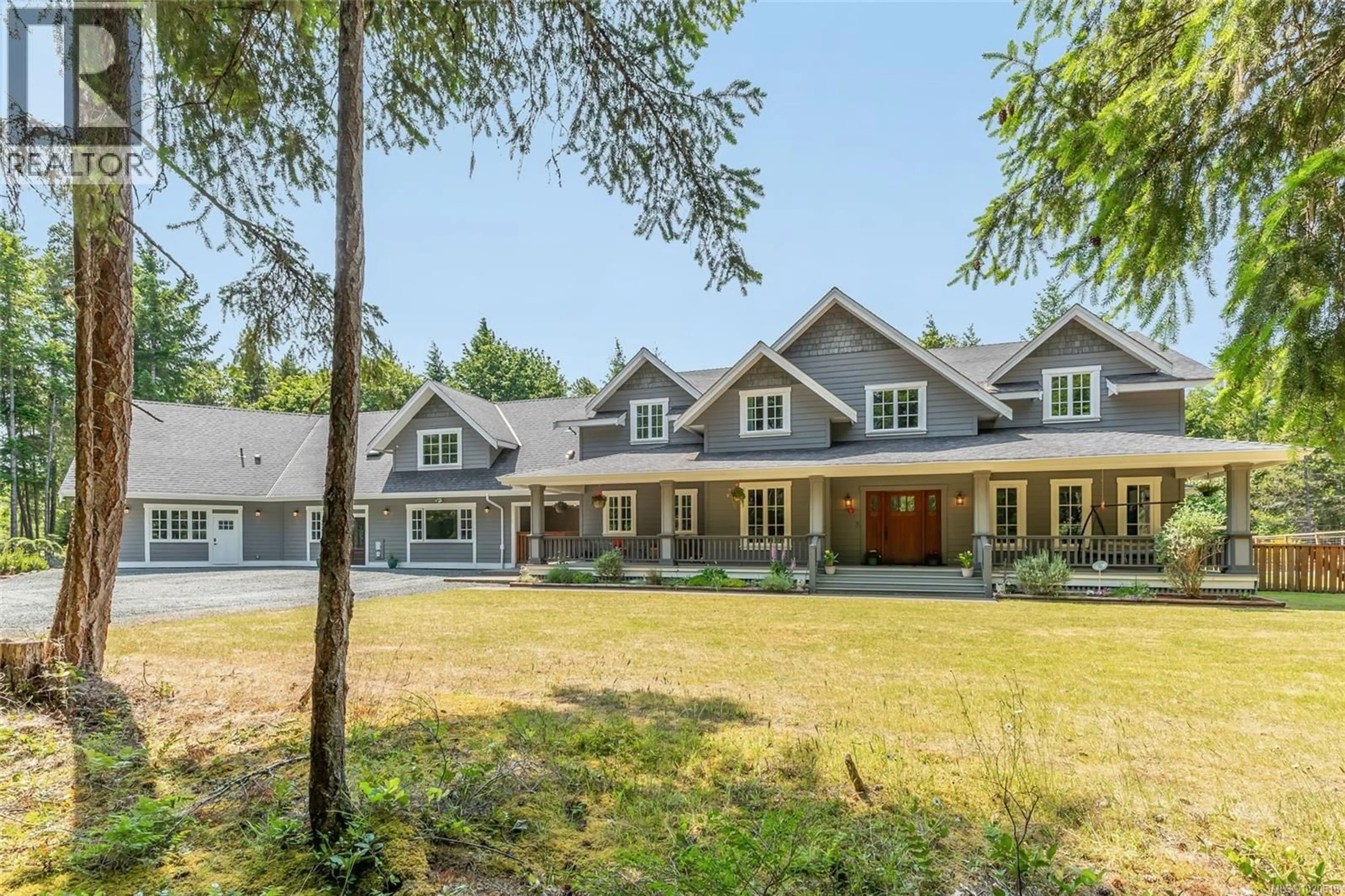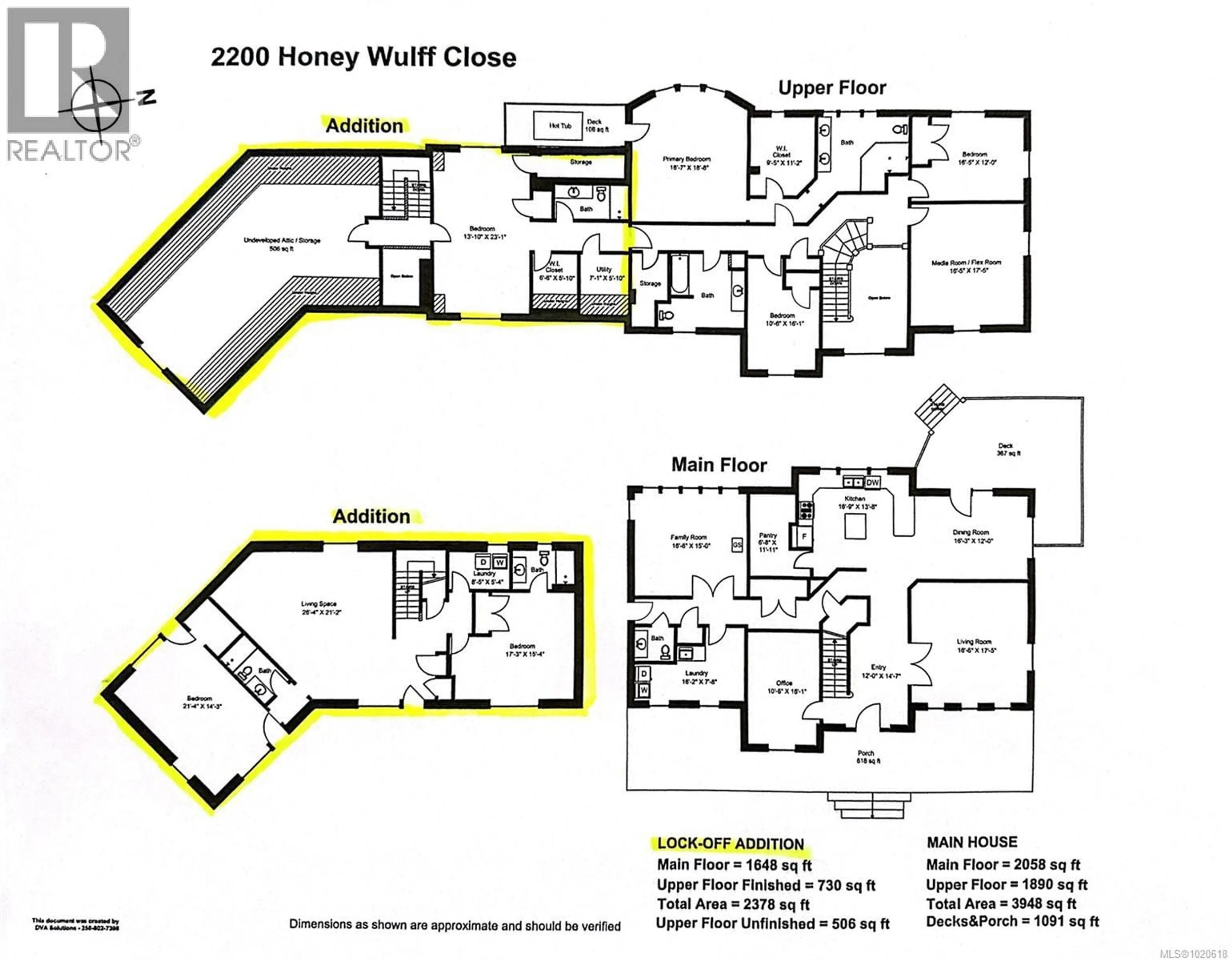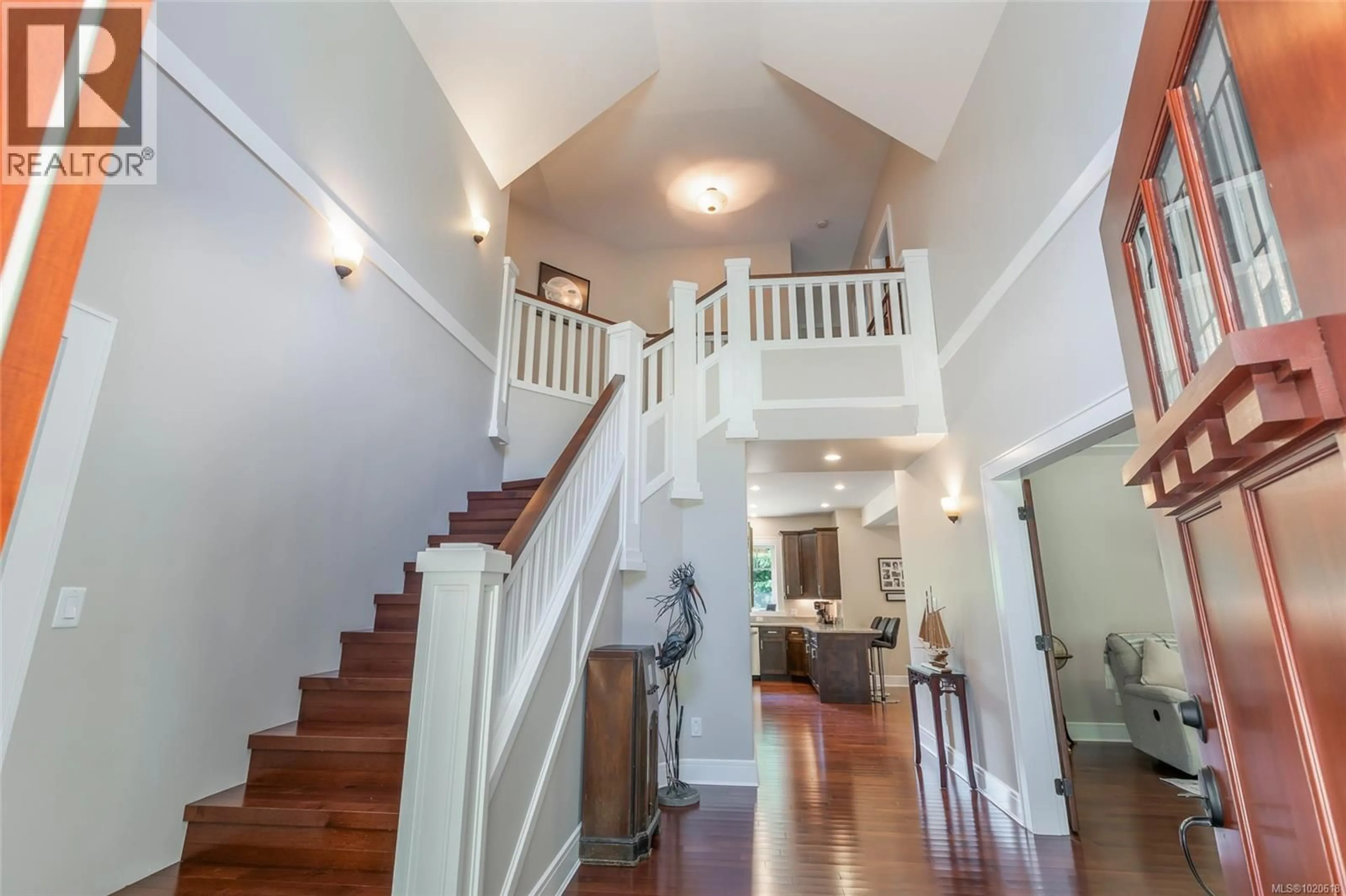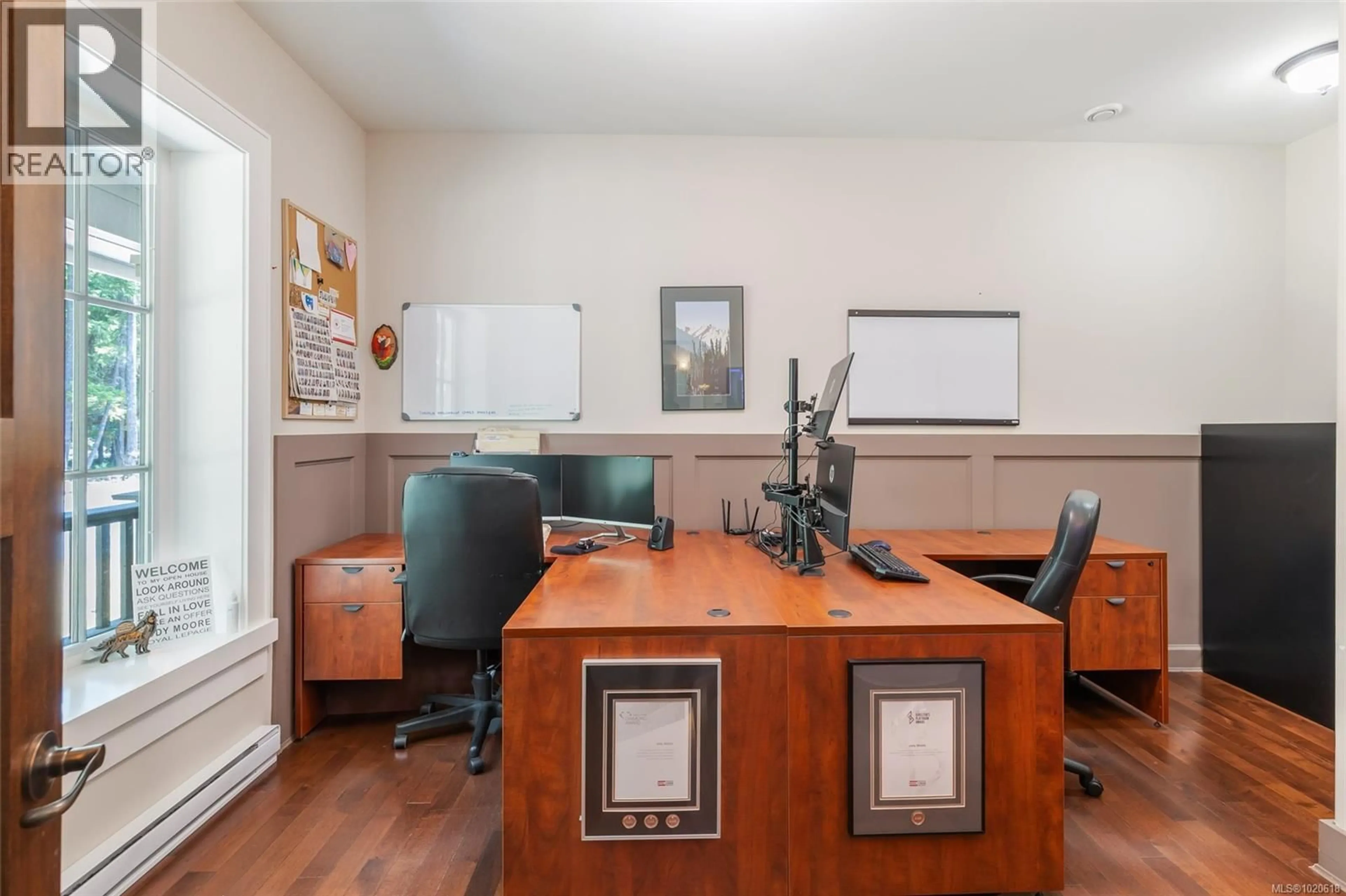2200 HONEY WULFF CLOSE, Nanoose Bay, British Columbia V9P9L6
Contact us about this property
Highlights
Estimated valueThis is the price Wahi expects this property to sell for.
The calculation is powered by our Instant Home Value Estimate, which uses current market and property price trends to estimate your home’s value with a 90% accuracy rate.Not available
Price/Sqft$292/sqft
Monthly cost
Open Calculator
Description
*Below Assessed Value — Don’t Miss This Pre-Holiday Price Drop* Custom estate home offers over 6000 sqft over 2 primary living spaces, perfect for multi-generational families or future suite income with a second kitchen pre-plumbed. The main residence features 3 spacious bedrooms, 3 baths, a luxurious primary suite with Mt. Arrowsmith views, private hot tub deck, and spa-like ensuite. The attached lock-off addition includes 3 more bedrooms & 3 in-floor heated baths, a private entry, and massive storage. Entertainment-ready family room with slate pool table & cozy propane stove, and multiple outdoor lounging areas. ARXX ICF construction, hot water on demand, central vac, full crawlspace, RV pad with hookups, raised planter beds, greenhouse, chicken coop & easy-care landscaping complete the package. Situated on 2.90 acres just 5 min to Parksville beaches & amenities. A rare opportunity for privacy, flexibility & upscale country living. (id:39198)
Property Details
Interior
Features
Second level Floor
Primary Bedroom
18'8 x 16'7Bathroom
Bedroom
12'0 x 16'5Den
17'5 x 16'5Exterior
Parking
Garage spaces -
Garage type -
Total parking spaces 8
Property History
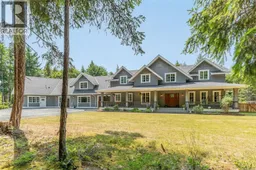 54
54
