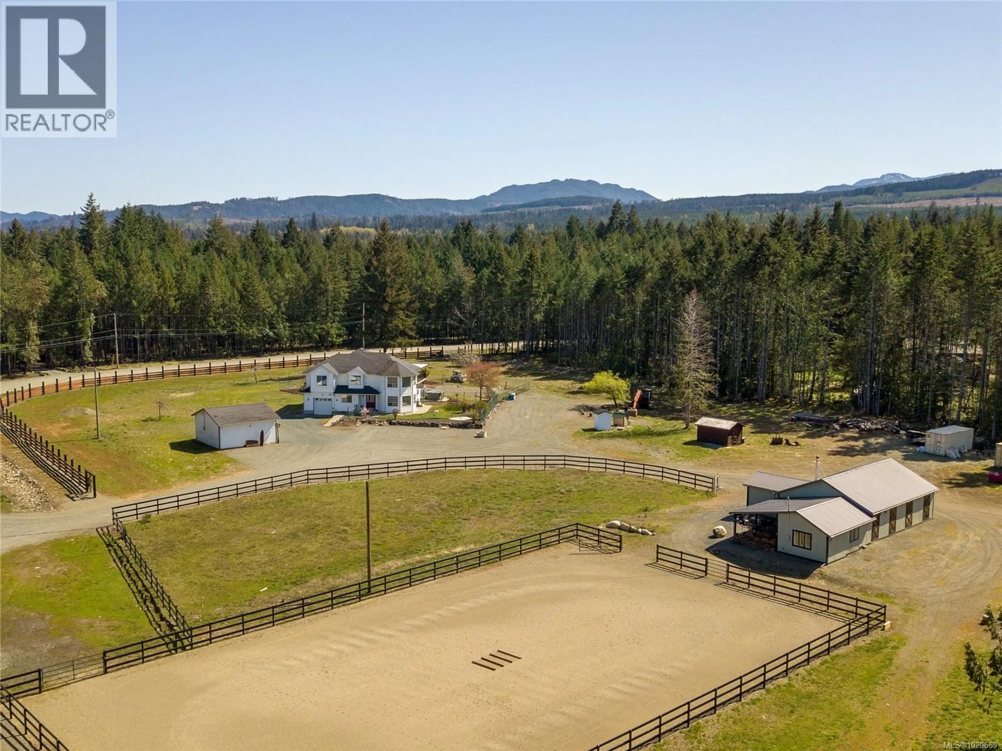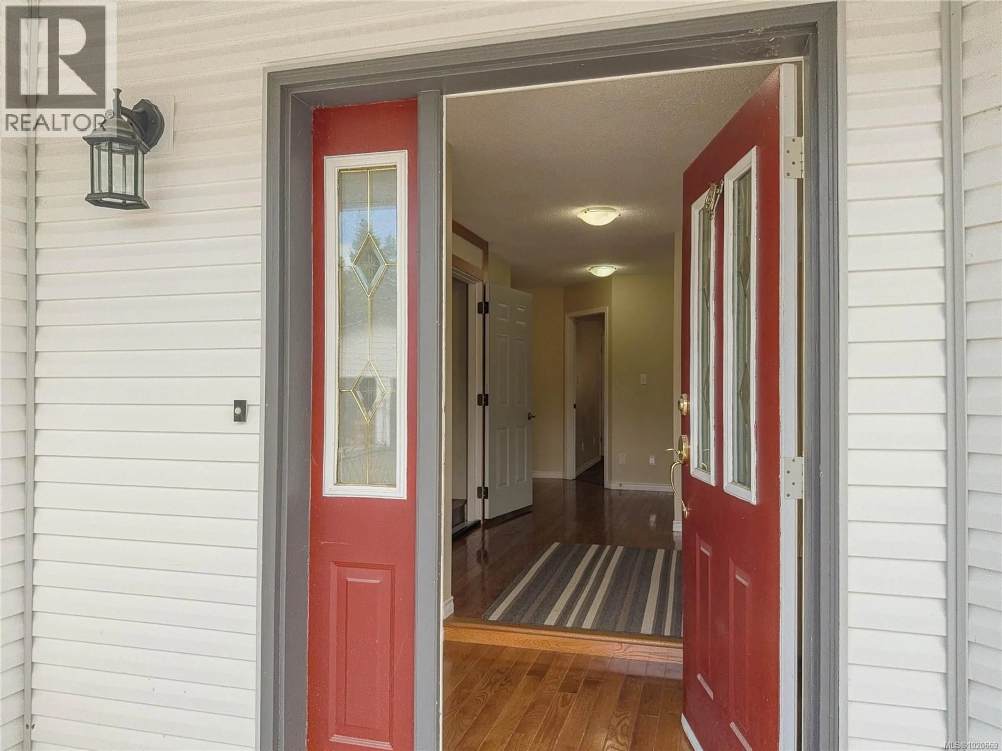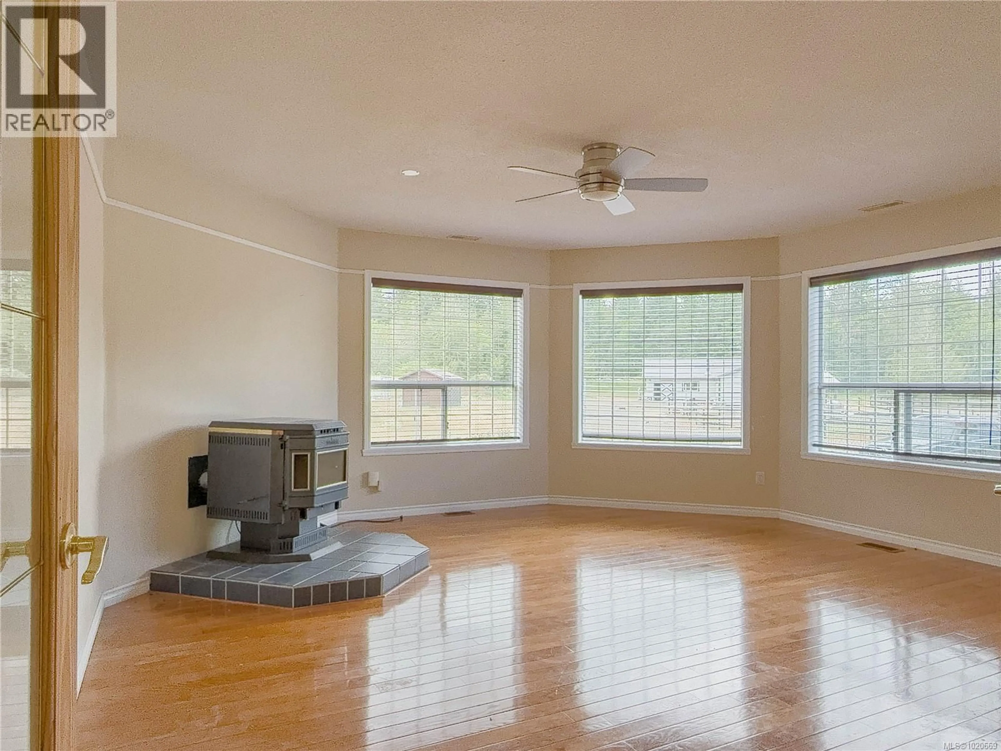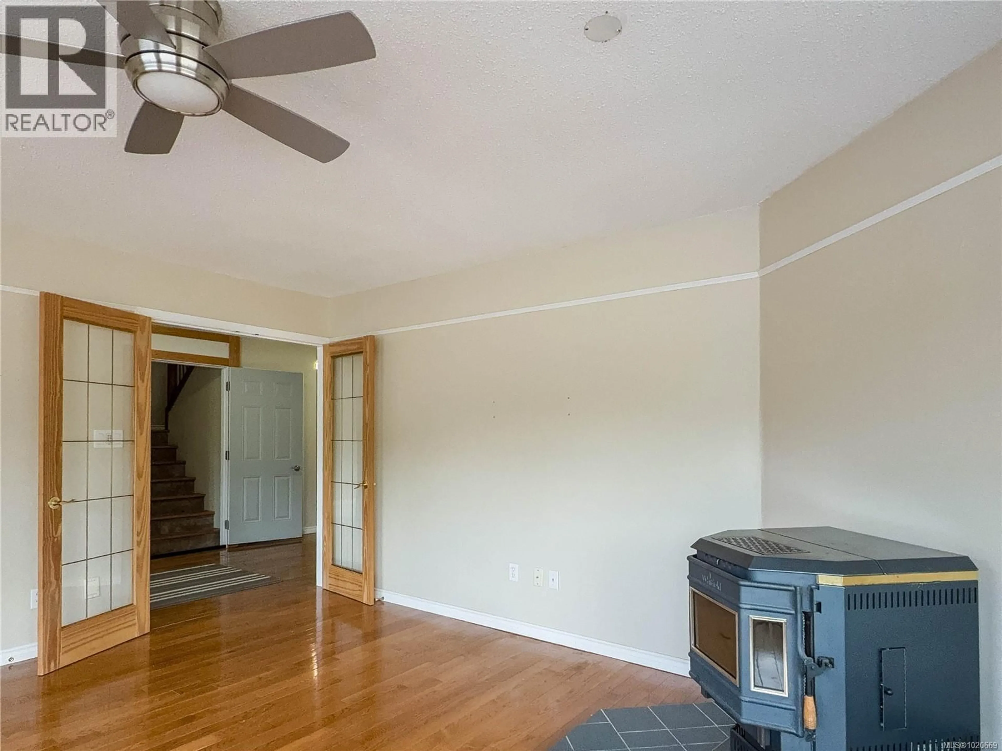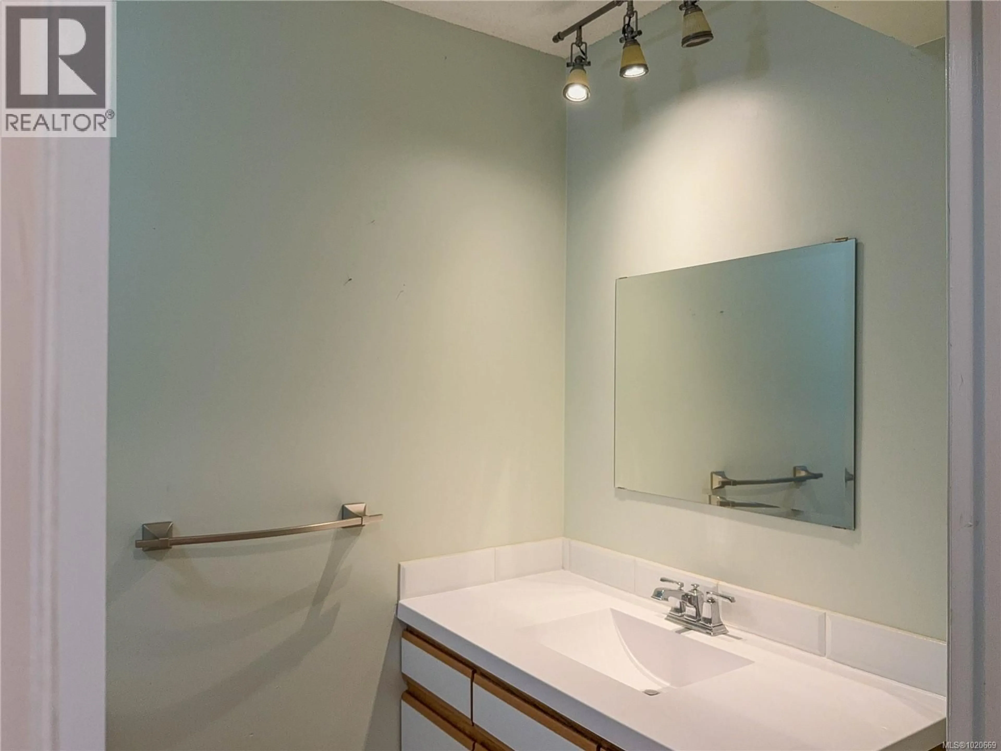2075 PARKWAY PLACE, Errington, British Columbia V0R1V0
Contact us about this property
Highlights
Estimated valueThis is the price Wahi expects this property to sell for.
The calculation is powered by our Instant Home Value Estimate, which uses current market and property price trends to estimate your home’s value with a 90% accuracy rate.Not available
Price/Sqft$234/sqft
Monthly cost
Open Calculator
Description
NICE PRICE REDUCTION for this Private Equestrian Retreat on 5.75 Acres in Charming Errington Nestled in the foothills of Arrowsmith Mountain, this exceptional 5.75-acre equestrian property offers the perfect blend of privacy, functionality, and rural charm. The 5-bedroom, 3-bathroom main home features a thoughtful layout with hardwood floors, abundant natural light, and a heat pump system for year-round comfort. A self-contained suite provides flexibility for extended family, guests, or rental income, making this property as versatile as it is inviting. Step outside to beautifully landscaped grounds where a private hot tub awaits, alongside an attached single garage and a 24x24 detached double garage/workshop—ideal for vehicles, equipment, or hobbies. The centerpiece for horse lovers is the 1,478 sq ft barn, complete with stamped concrete floors, dutch doors, Hardie Plank siding, a metal roof, a heated tack room, hot and filtered water, and a dedicated office or hobby room. The large riding ring, enclosed with durable plastic-coated wood fencing, is perfect for training, lessons, or leisurely rides. Set in the historic village of Errington, this property enjoys a unique blend of community and natural beauty. Originally settled by Duncan McMillan and named after a small village in Northumberland, England, Errington is now home to an eclectic mix of farmers, artists, and craftspeople. Outdoor enthusiasts will love nearby Englishman River Falls Provincial Park, while the conveniences of Parksville and Qualicum Beach are just a short drive away. Surrounded by nature, set well away from town noise, and enhanced by a 17 kW backup generator, this property offers true peace of mind. Whether you are seeking a family home, an equestrian paradise, or a retreat from the everyday, this Errington acreage combines lifestyle, functionality, and unparalleled beauty in one remarkable package. (id:39198)
Property Details
Interior
Features
Other Floor
Workshop
23'5 x 23'7Exterior
Parking
Garage spaces -
Garage type -
Total parking spaces 10
Property History
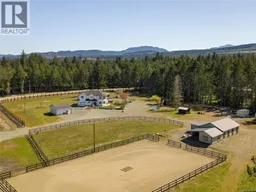 62
62
