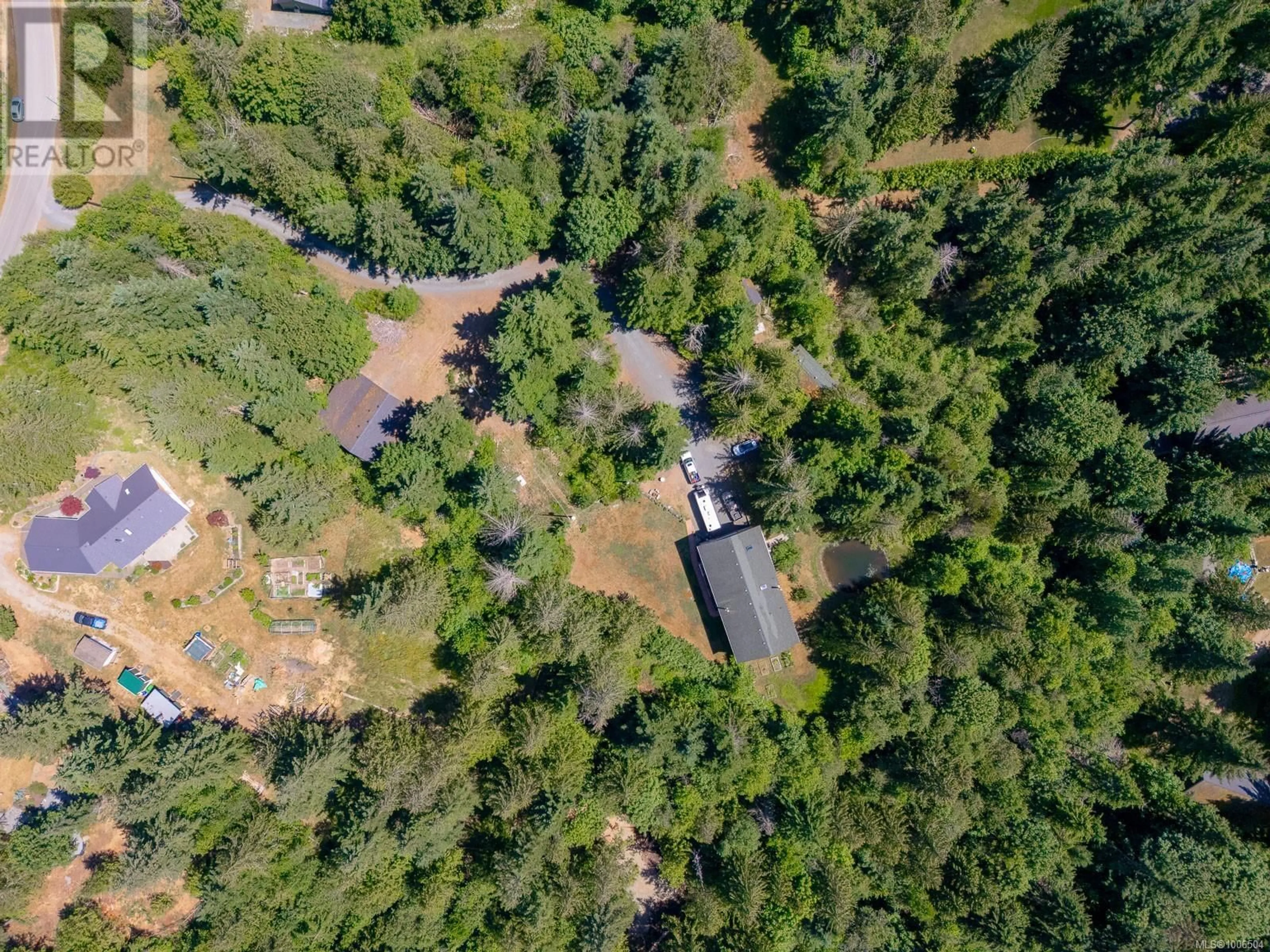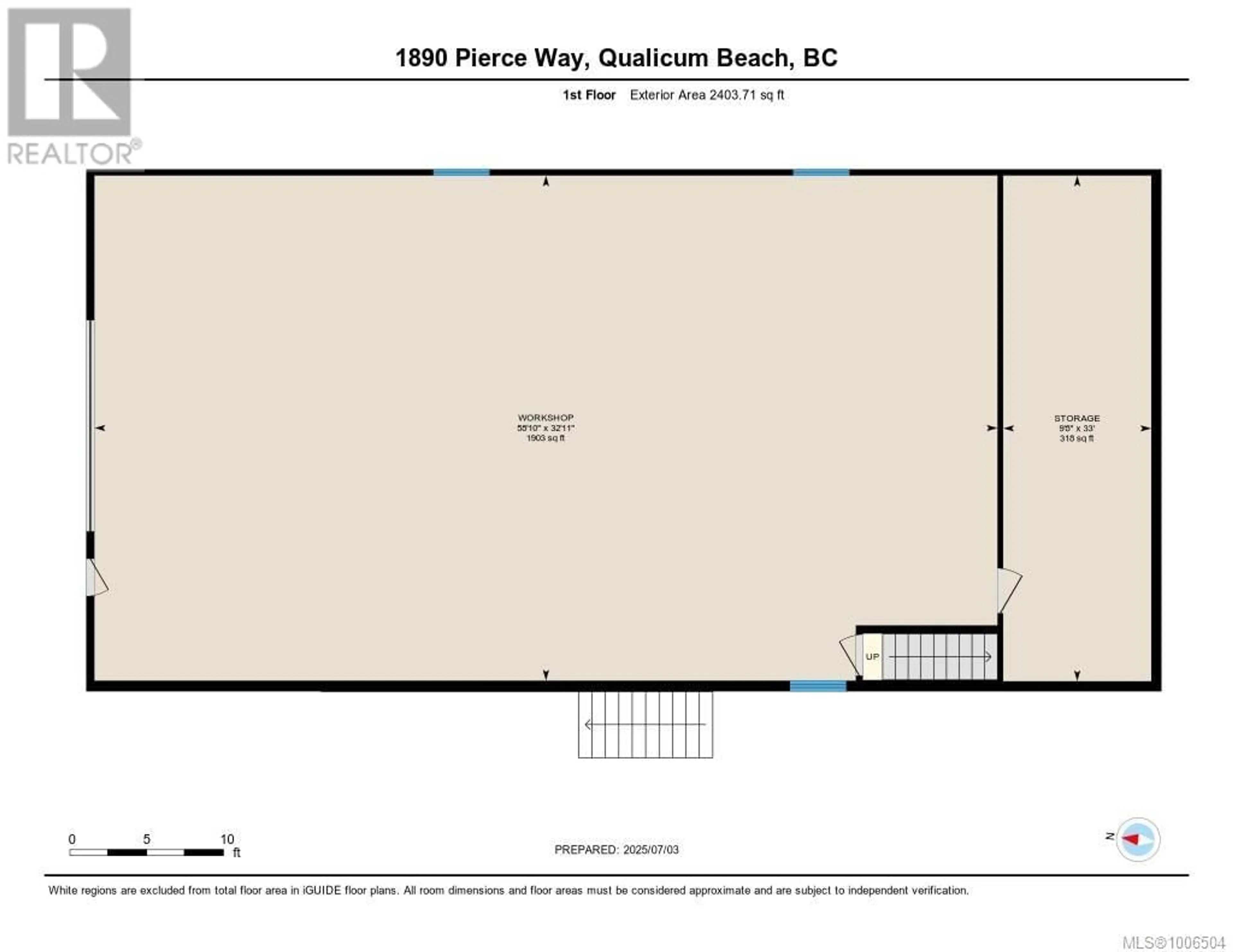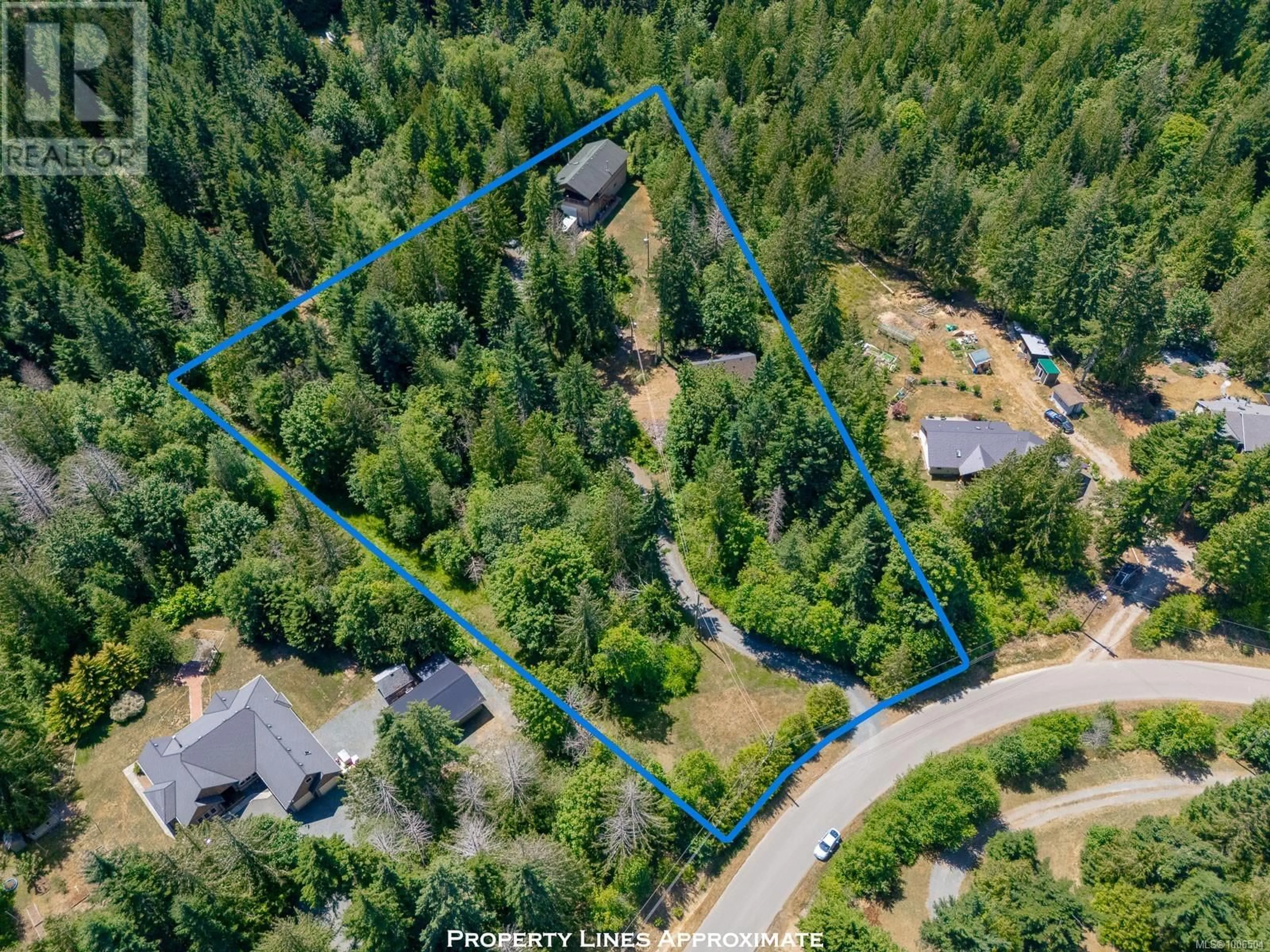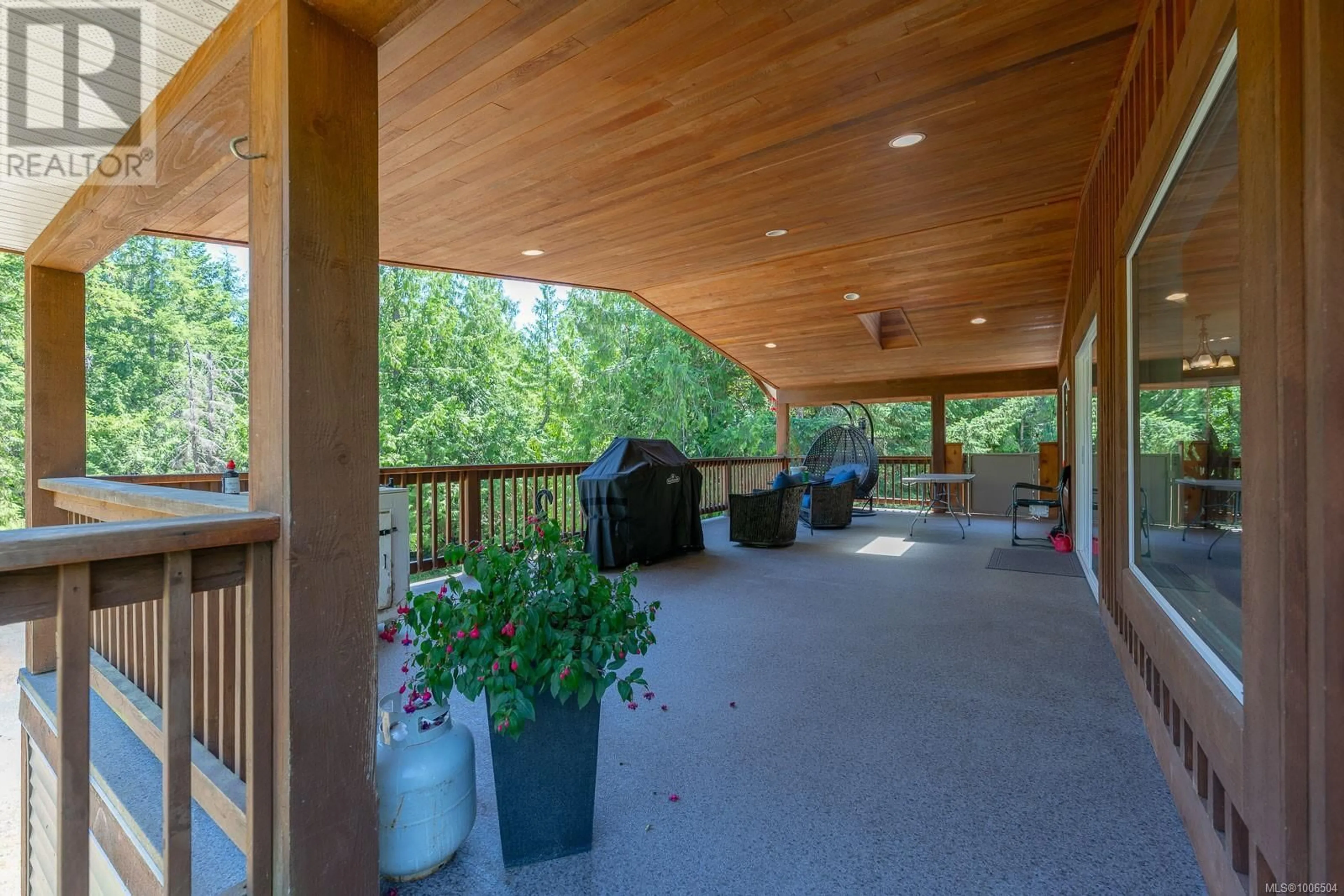1890 PIERCE WAY, Qualicum Beach, British Columbia V9K2V1
Contact us about this property
Highlights
Estimated valueThis is the price Wahi expects this property to sell for.
The calculation is powered by our Instant Home Value Estimate, which uses current market and property price trends to estimate your home’s value with a 90% accuracy rate.Not available
Price/Sqft$192/sqft
Monthly cost
Open Calculator
Description
Tucked away on a quiet and usable 3.26-acre property near the scenic Qualicum River Falls, 1890 Pierce Way is the perfect blend of rural charm, everyday comfort, and serious functionality. The 1800+ sqft home offers 3-bed, 2-bath, and a bright open-concept layout where the kitchen, dining, and living areas flow effortlessly—anchored by a cozy wood stove that adds warmth and character. Step onto the expansive covered deck, complete with skylights, beautifully finished wood-paneled ceilings, and direct outdoor elevator access. The large primary bedroom features a walk-in closet and private ensuite, creating a peaceful retreat. Below, a 1900+ sqft workshop with 15-ft ceilings and its own power is perfect for trades, storage, or large-scale projects. Need more space? A 2100 sqft detached garage with a partially finished upstairs offers incredible potential—guest suite, studio, or income space. Private, versatile, and packed with opportunity—this is the lifestyle you’ve been waiting for. (id:39198)
Property Details
Interior
Features
Second level Floor
Ensuite
Primary Bedroom
14'5 x 15'6Living room
14'11 x 23'3Bathroom
8'7 x 4'10Exterior
Parking
Garage spaces -
Garage type -
Total parking spaces 8
Property History
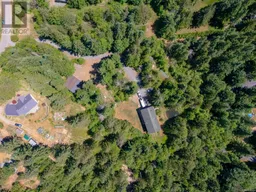 69
69
