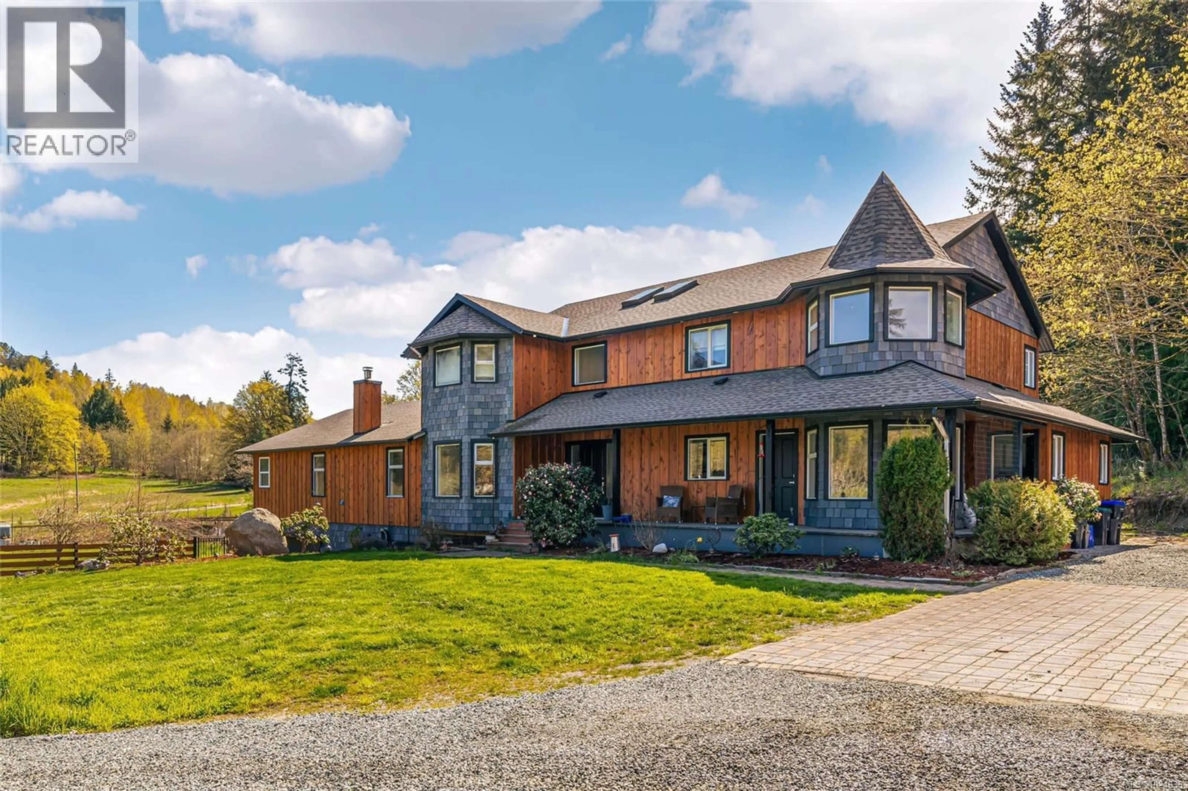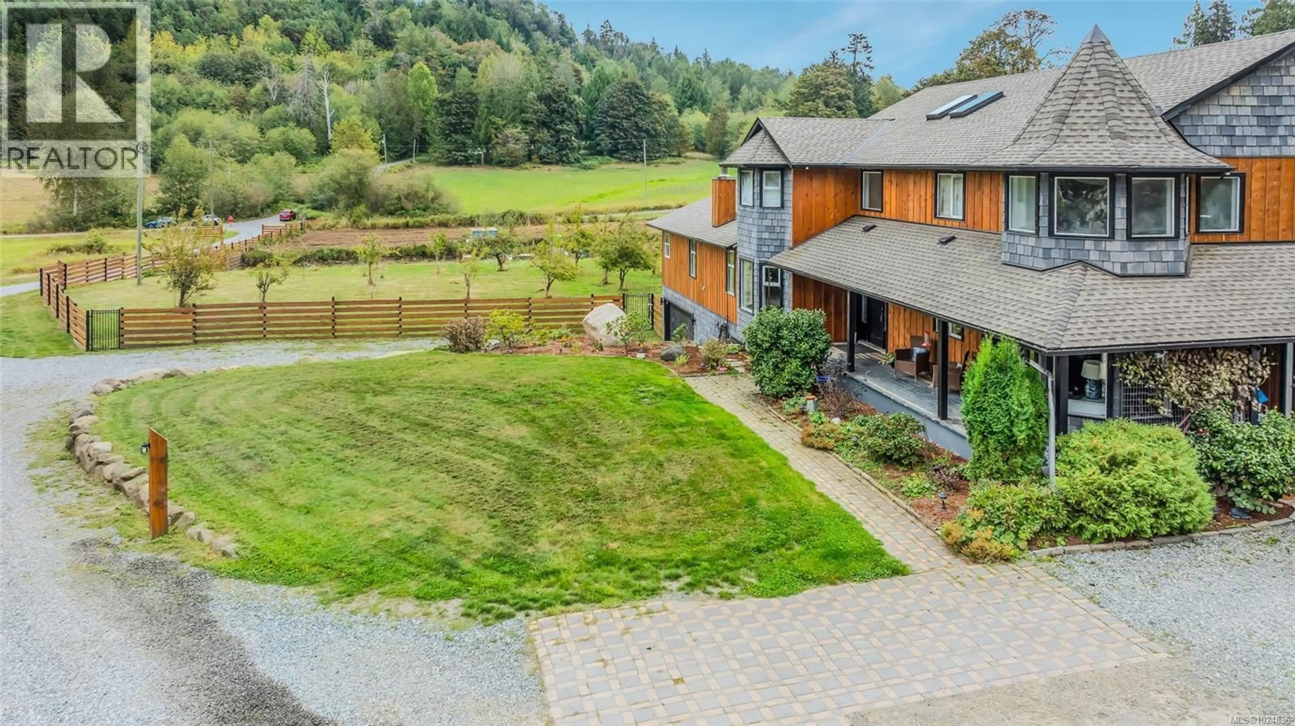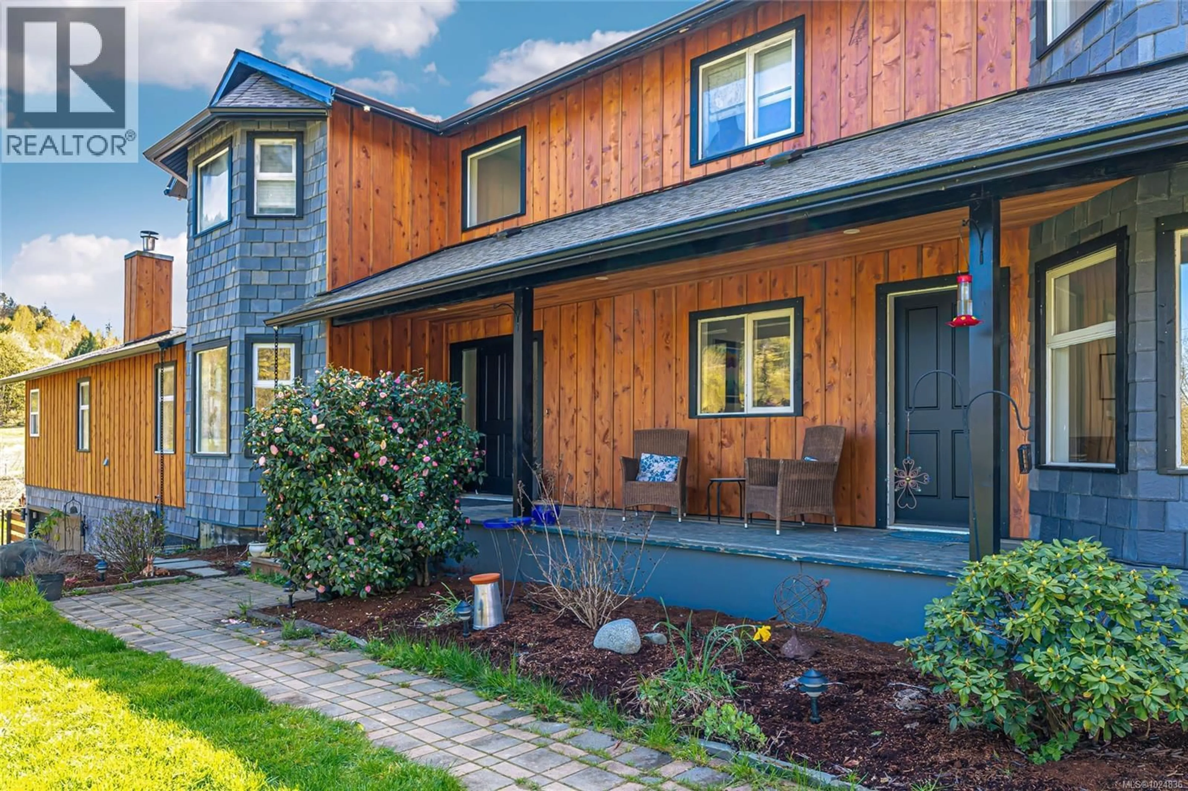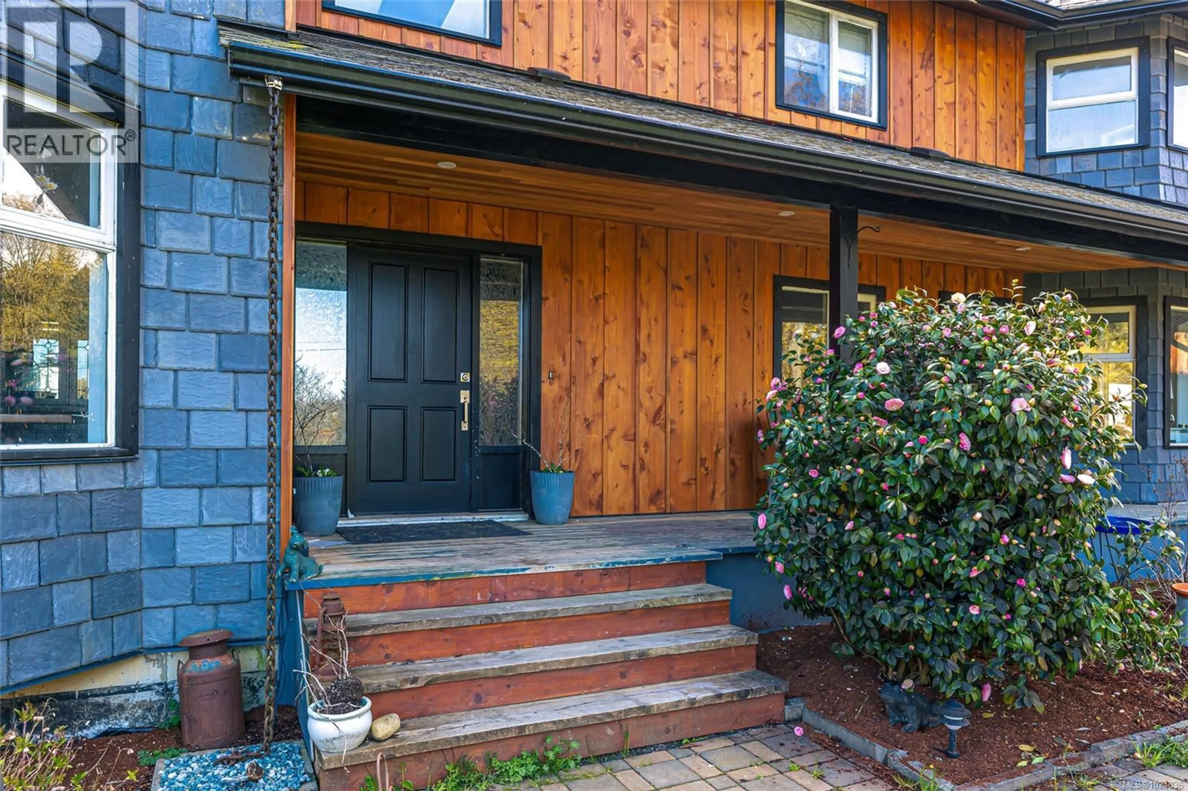1675 KELSIE ROAD, Nanaimo, British Columbia V9X1H7
Contact us about this property
Highlights
Estimated valueThis is the price Wahi expects this property to sell for.
The calculation is powered by our Instant Home Value Estimate, which uses current market and property price trends to estimate your home’s value with a 90% accuracy rate.Not available
Price/Sqft$483/sqft
Monthly cost
Open Calculator
Description
Discover this beautifully renovated, spacious custom farmhouse perfect for modern living and multi-generational families. The home features a main-floor primary suite, five additional bedrooms upstairs, and two convenient laundry rooms—one on each level. High-end acacia wood floors and an open-concept design create a warm, inviting atmosphere for entertaining. Recent updates include a new roof, siding, and more. Set on 31.5 acres of productive farmland, it offers hay fields, fruit and hazelnut trees, and 3+ acres of prime soil for blueberries or other crops. The long driveway leads to a private, mostly level meadow with a gentle rise to the west—ideal for horses or livestock. Excellent water quality from a drilled well and a pond suitable for trout farming add to the farm’s appeal. Located near schools, shopping, and just 12 minutes from Nanaimo. (id:39198)
Property Details
Interior
Features
Lower level Floor
Utility room
18'3 x 26'0Exterior
Parking
Garage spaces -
Garage type -
Total parking spaces 10
Property History
 35
35




