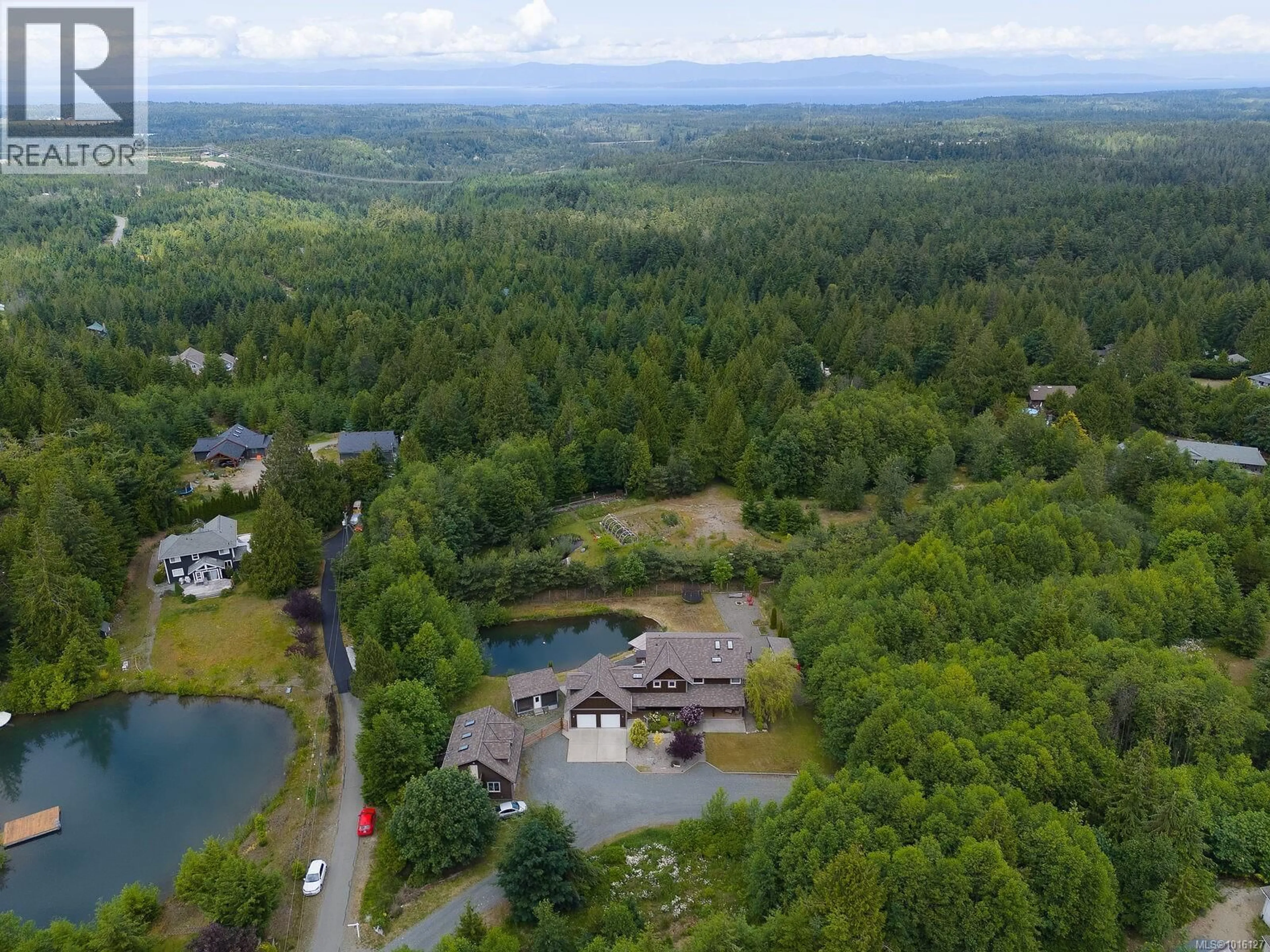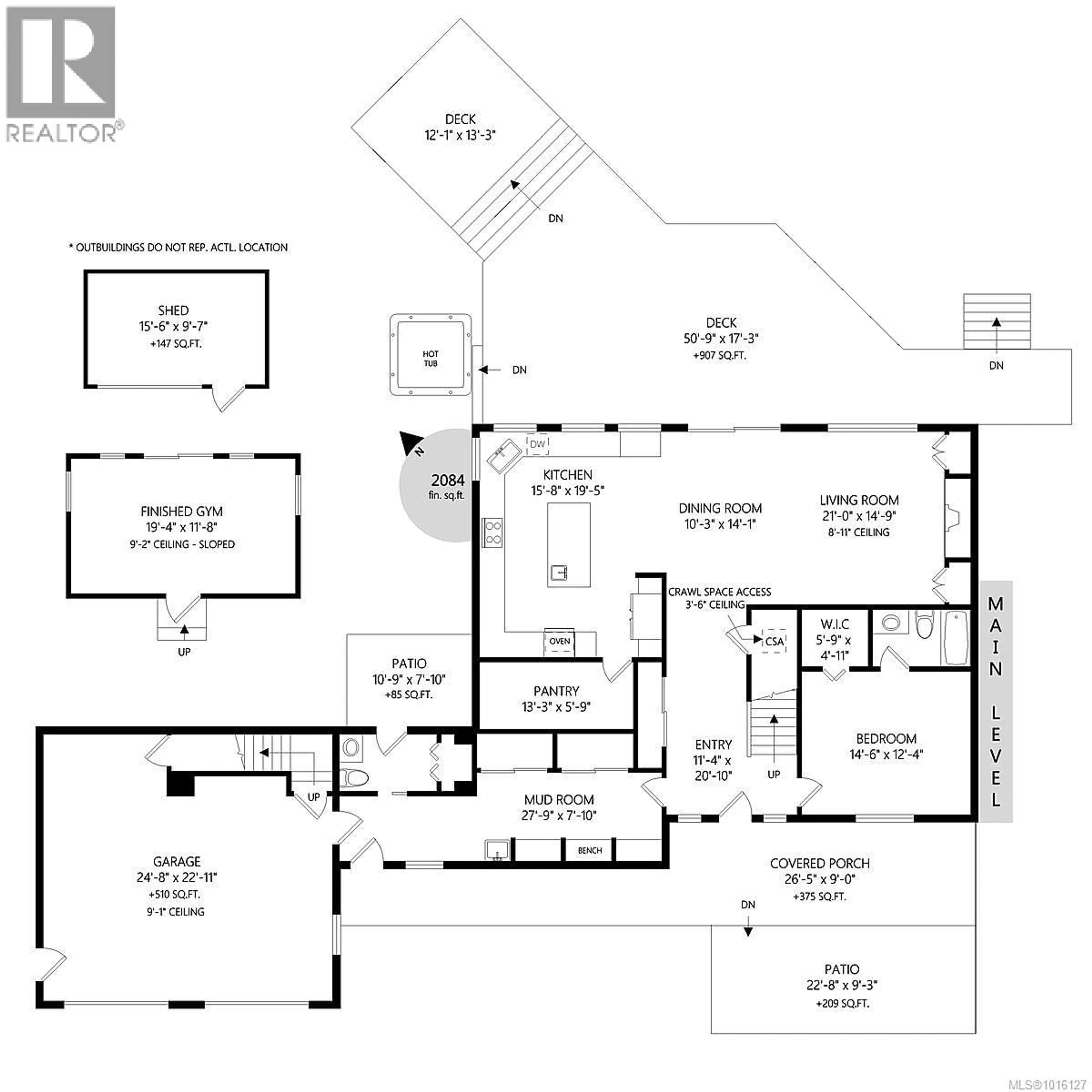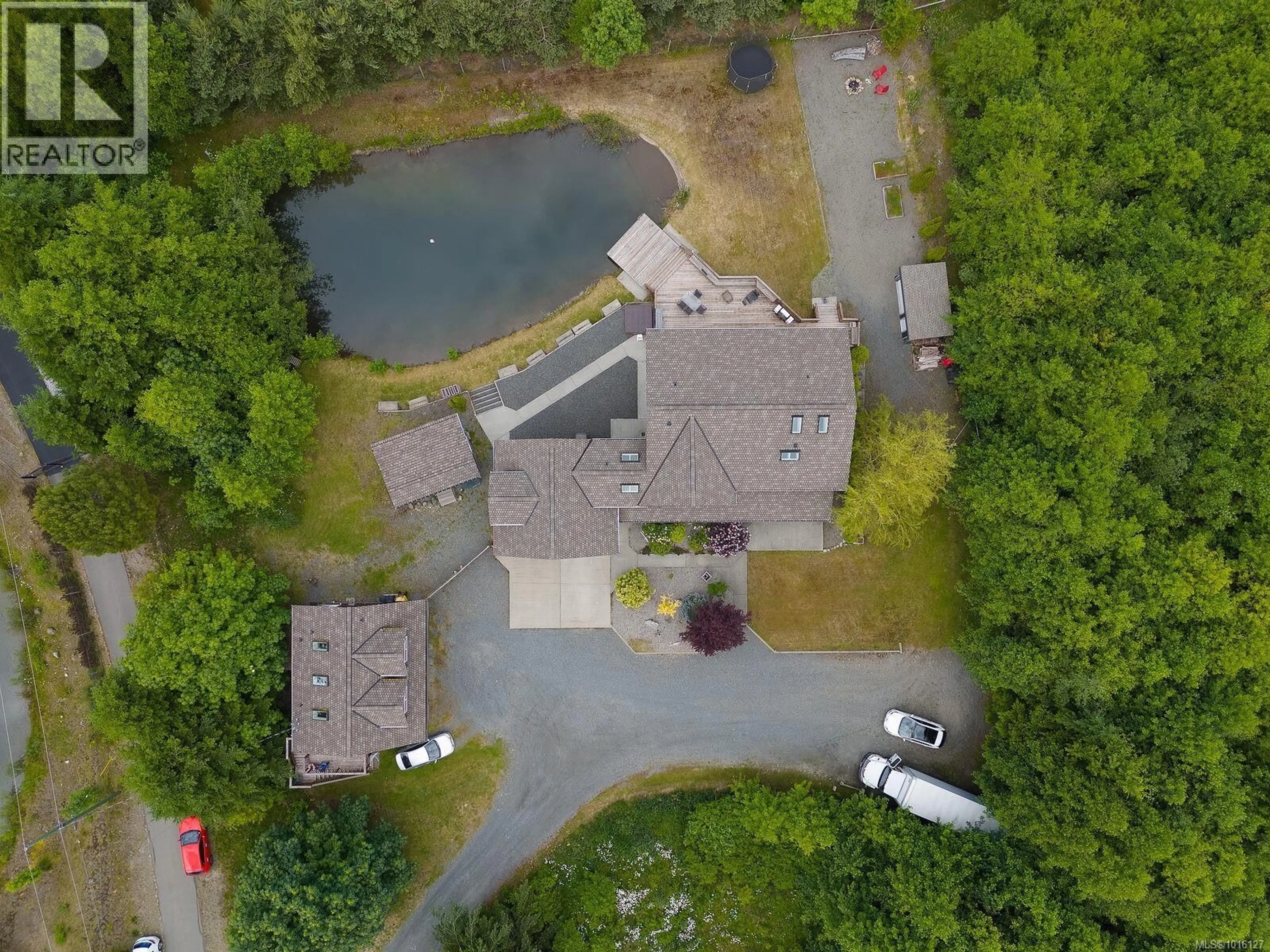1655 WYATT'S WAY, Qualicum Beach, British Columbia V9K2S3
Contact us about this property
Highlights
Estimated valueThis is the price Wahi expects this property to sell for.
The calculation is powered by our Instant Home Value Estimate, which uses current market and property price trends to estimate your home’s value with a 90% accuracy rate.Not available
Price/Sqft$210/sqft
Monthly cost
Open Calculator
Description
From the moment you turn onto Wyatt's Way down your driveway, you will love this home with a manicured yard and a family playground in the backyard. Its vast deck leads to your private, fresh water flowing, swimming pond (35mx25m and BC Wildlife permitted for trout). A 210 sq ft stand alone gym overlooks the pond, but could be used as a summer house, art studio etc. Inside are 5 bedrooms,4 bathrooms, a gourmet kitchen including enormous pantry. The great and family rooms are wired with surround sound. The main-floor nanny room has a walk-in closet and en-suite. Laundry is conveniently located on both floors. The master suite has 4 sky lights, a large walk-in closet and 5 piece en-suite (the tub has hot and cold jet therapy). There is a one bedroom carriage house currently rented. The larger of the two garages has 9' doors, 10' foot ceiling and even a half bathroom. For additional income there is an RV parking with full hook-up. This property is bare land strata, strata fees include garbage, storage space and water. (id:39198)
Property Details
Interior
Features
Second level Floor
Bathroom
Bedroom
10'7 x 11'11Primary Bedroom
14'11 x 14'7Ensuite
Exterior
Parking
Garage spaces -
Garage type -
Total parking spaces 6
Condo Details
Inclusions
Property History
 94
94





