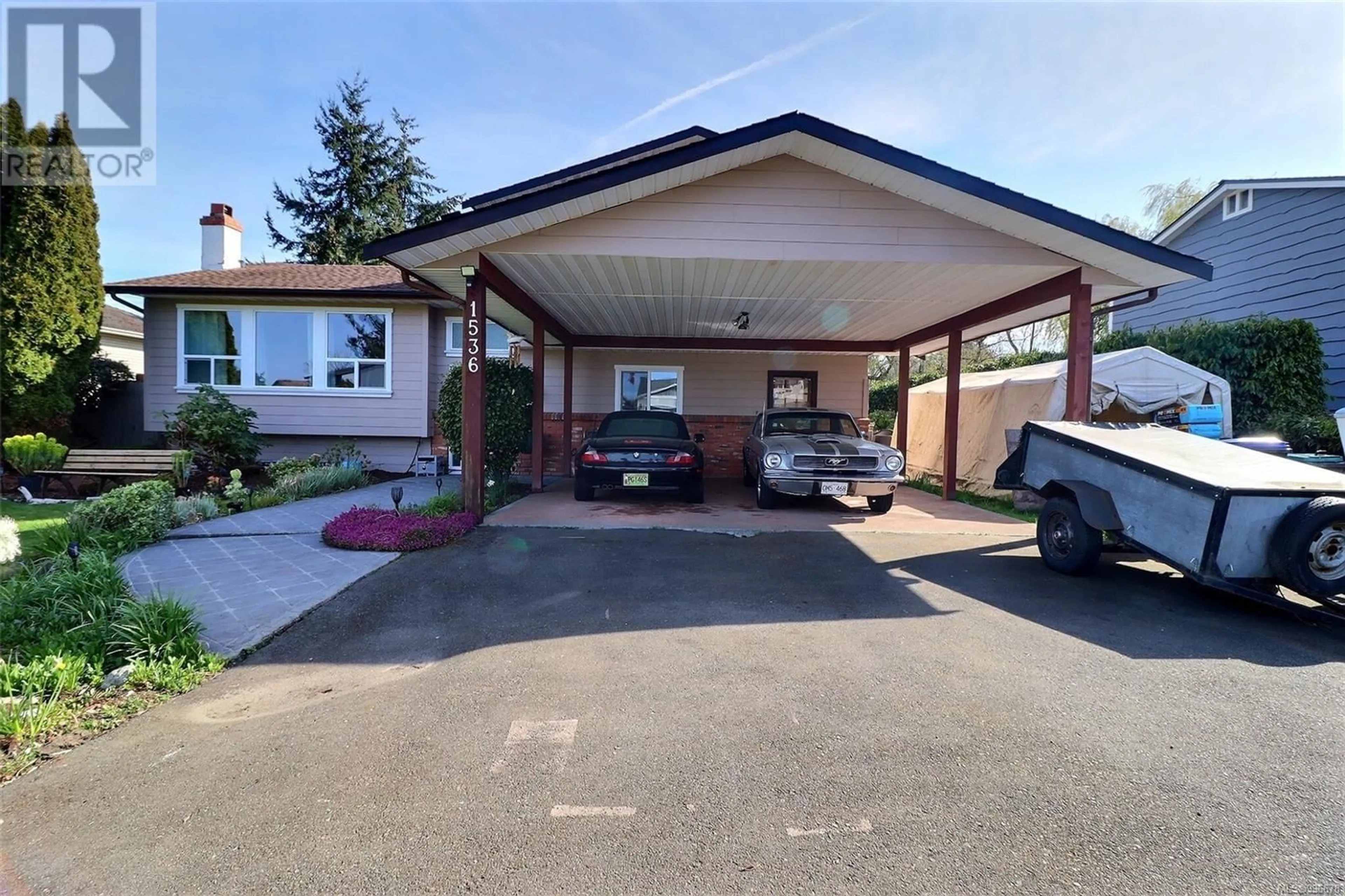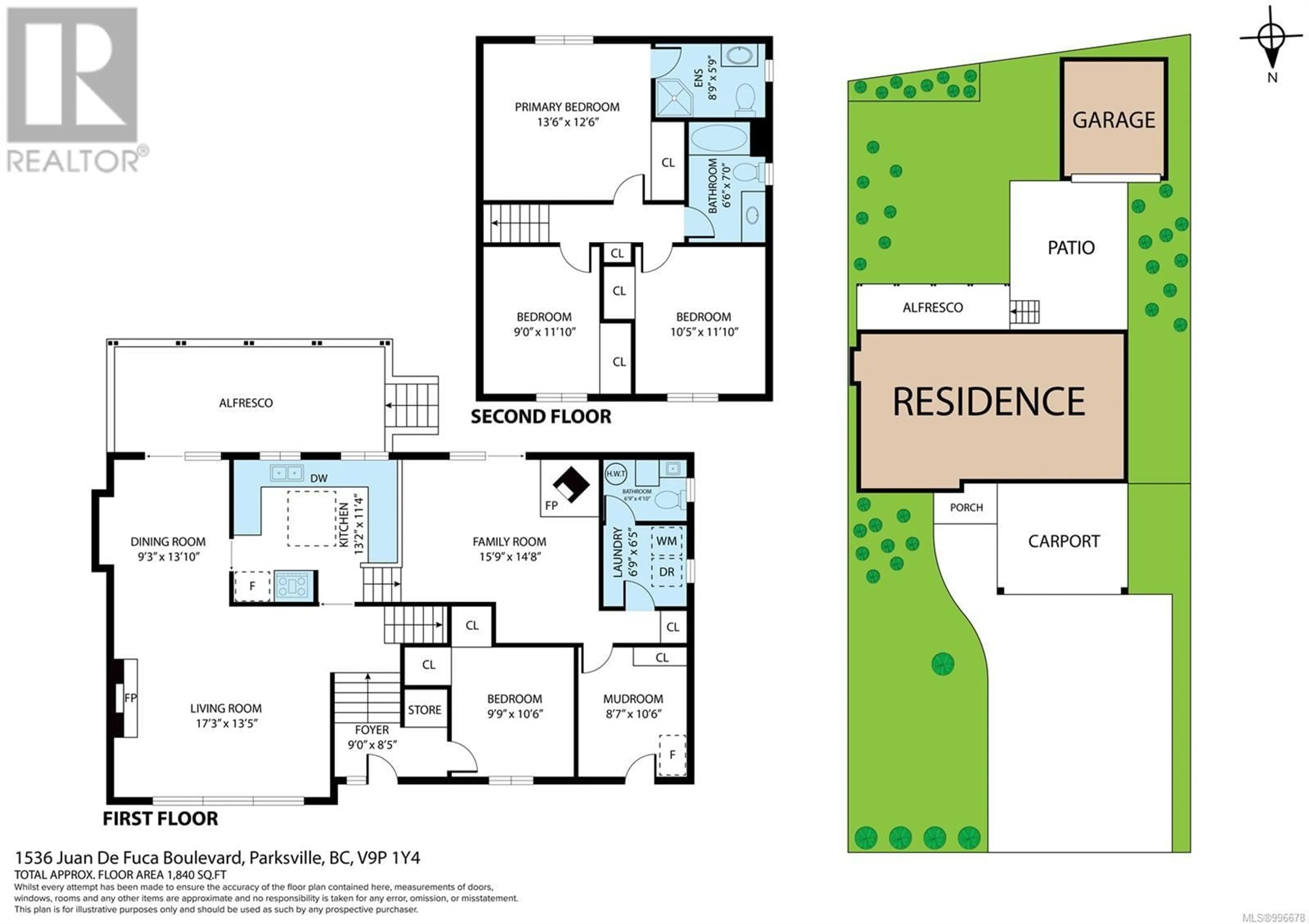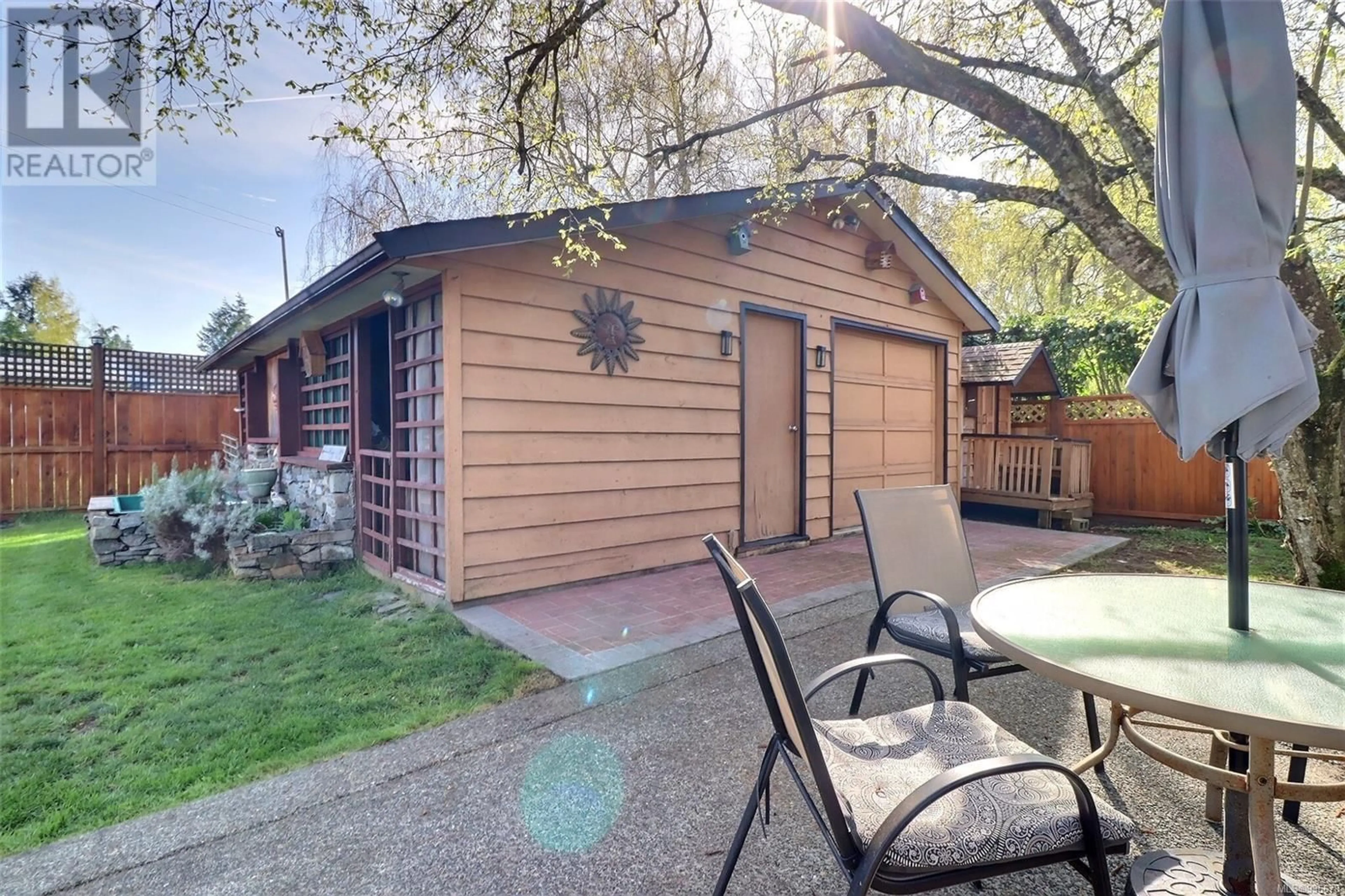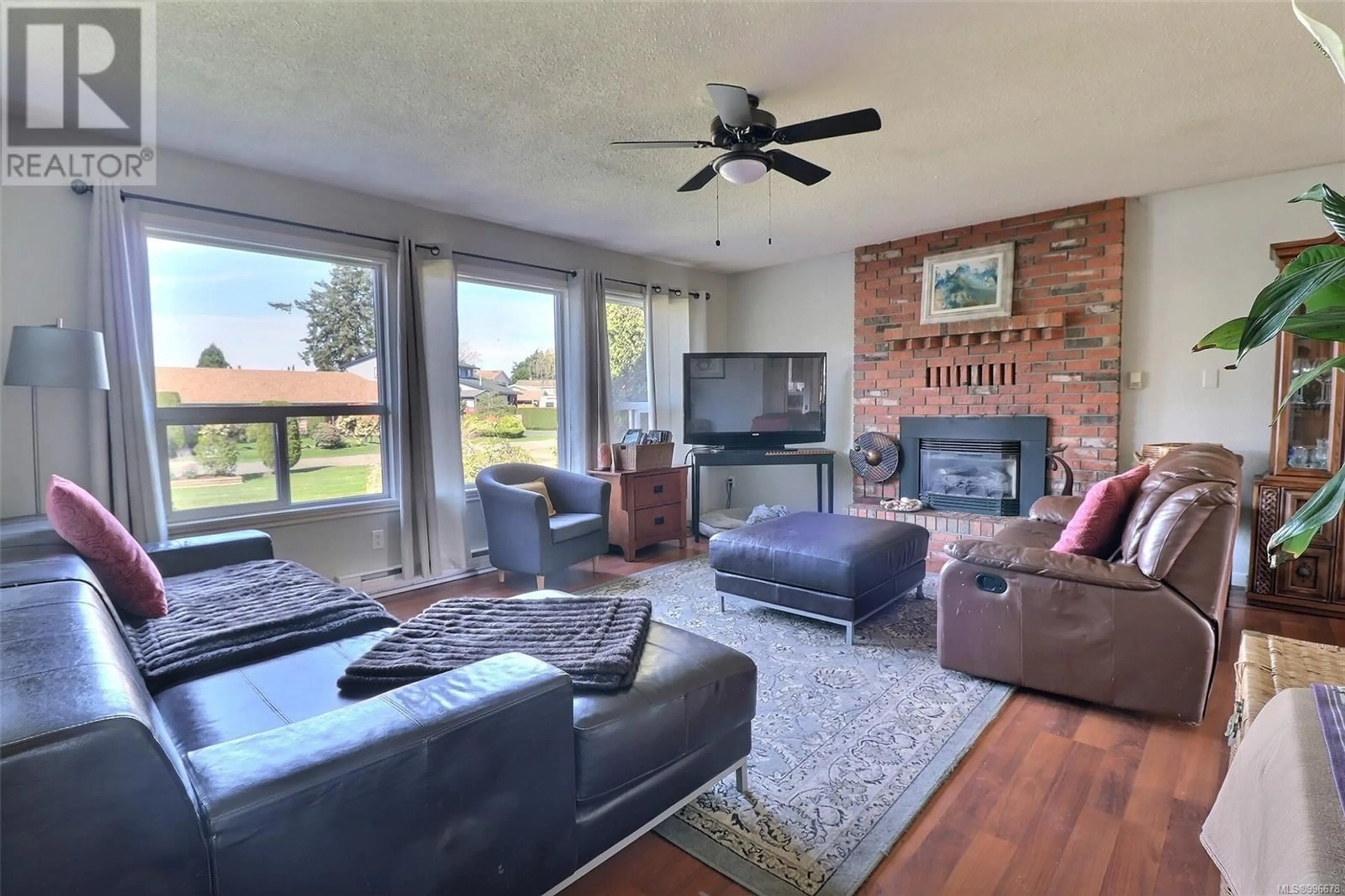1536 JUAN DE FUCA BOULEVARD, Parksville, British Columbia V9P1Y5
Contact us about this property
Highlights
Estimated valueThis is the price Wahi expects this property to sell for.
The calculation is powered by our Instant Home Value Estimate, which uses current market and property price trends to estimate your home’s value with a 90% accuracy rate.Not available
Price/Sqft$450/sqft
Monthly cost
Open Calculator
Description
Visit REALTOR® website for additional information. Welcome to this inviting family home in Columbia Beach—one of Parksville’s most sought-after neighborhoods, only a short walk to Columbia Beach and French Creek Estuary Nature Preserve and its peaceful trails. With nearly 1,900 sq ft, this 4-bed, 3-bath split-level offers flexibility for families, guests, or hobbies. The main level includes a bright entry, bedroom/office, laundry, 2pc bath, mudroom, and a cozy family room with patio doors to the backyard. A few steps up, enjoy a light-filled living/dining area with sliding doors to a large covered deck—perfect for year-round BBQs. The kitchen has ample counter space and overlooks the family room for a connected feel. Upstairs are 3 bedrooms, including a spacious primary with 3pc ensuite, plus a 4pc main bath. The detached garage/workshop adds space for storage or creative projects. Enjoy a fully fenced 0.21-acre yard with gardens, ponds, a hazelnut tree, and mature landscaping. New heat pump recently installed with 10 year parts and labour warranty. (id:39198)
Property Details
Interior
Features
Second level Floor
Bedroom
11 x 9Bathroom
Bedroom
11 x 10Ensuite
Exterior
Parking
Garage spaces -
Garage type -
Total parking spaces 10
Property History
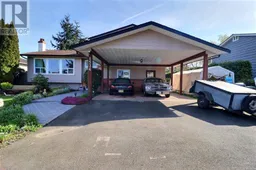 20
20
